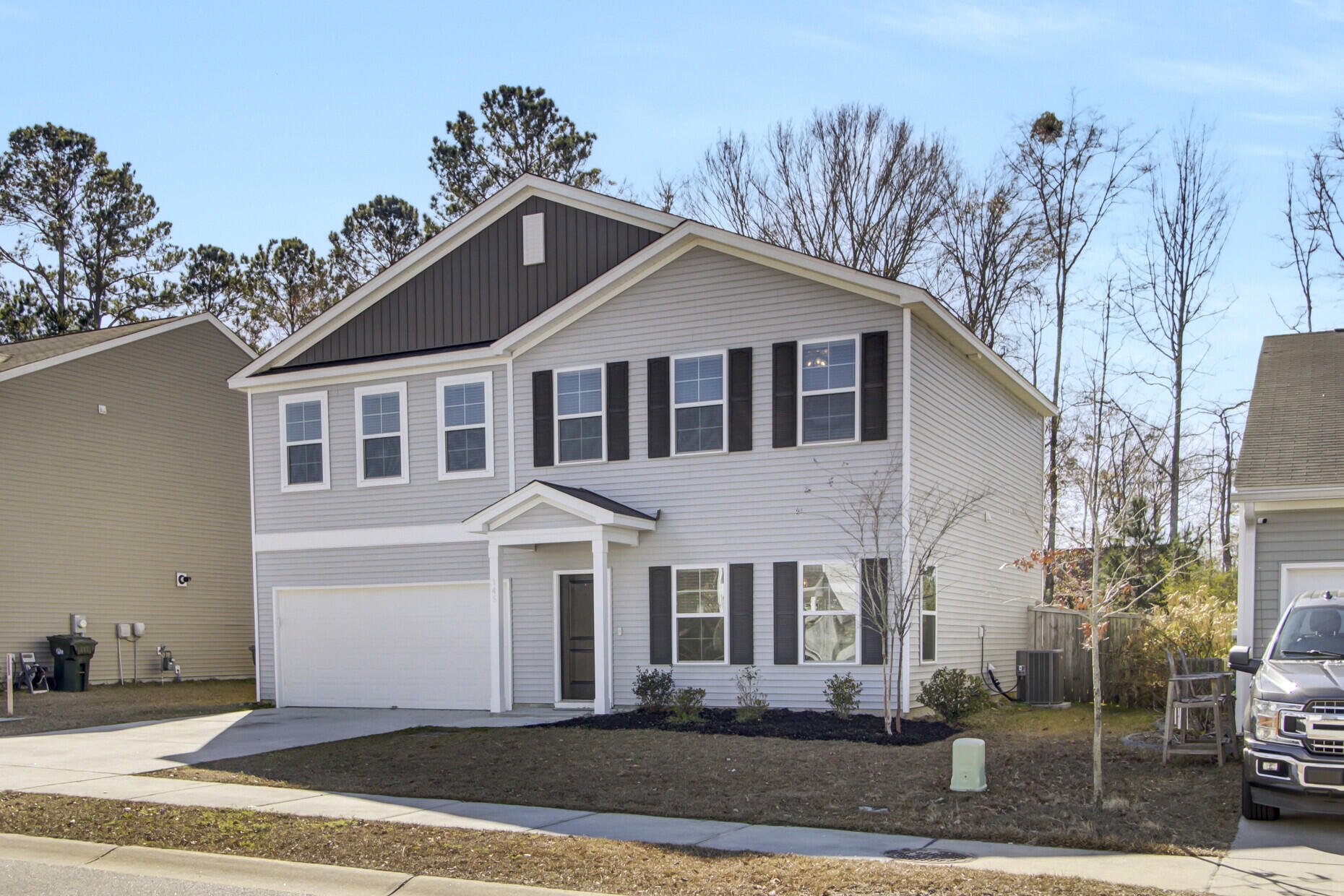
Mackey Farms
$390k
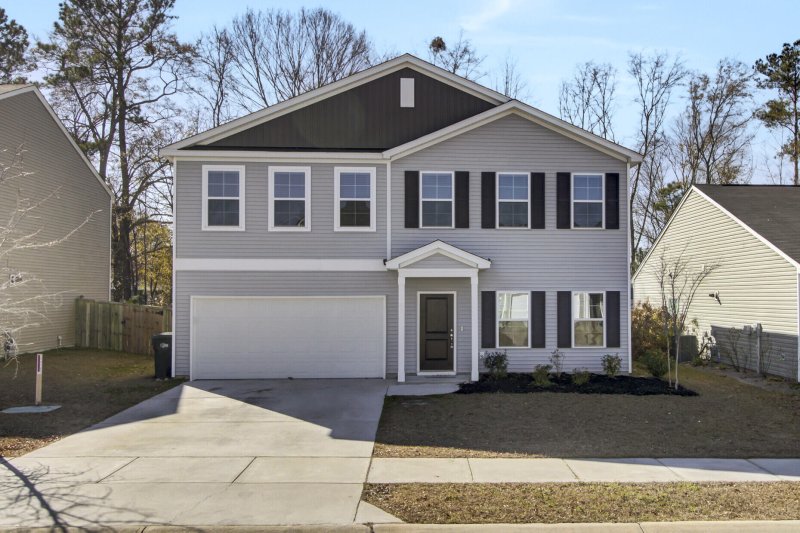
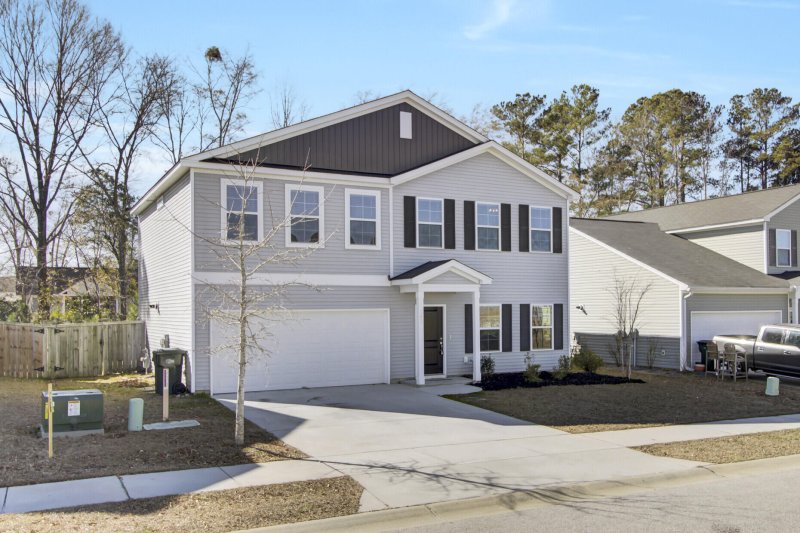
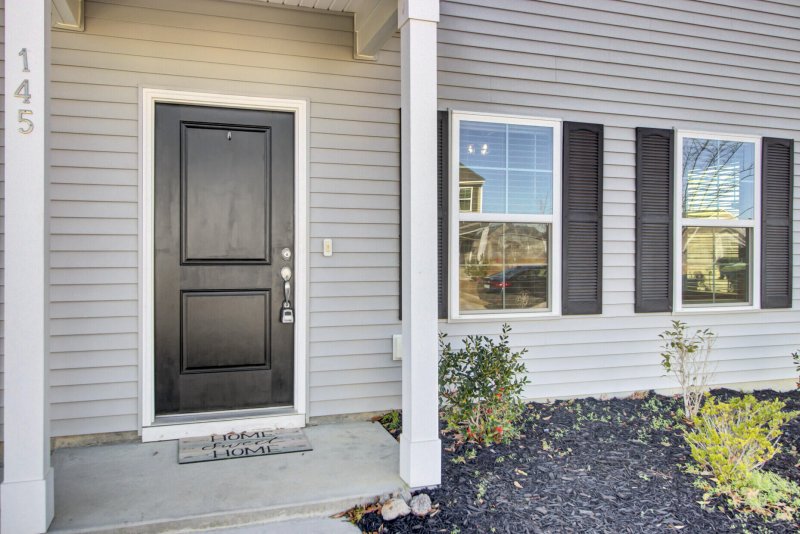
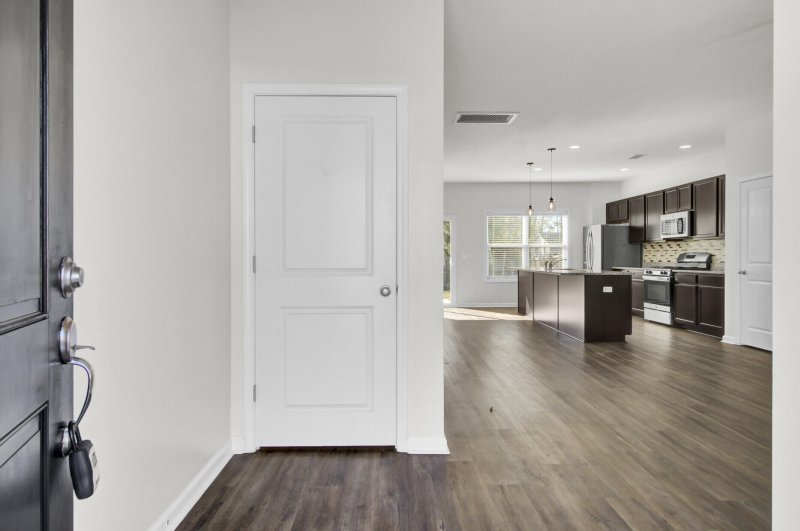
View All58 Photos

Mackey Farms
58
$390k
Guest SuiteSpacious PatioCommunity Dog Park
Spacious 5 Bed Summerville Home w/ Park, Yard & Guest Suite
Mackey Farms
Guest SuiteSpacious PatioCommunity Dog Park
145 Clydesdale Circle, Summerville, SC 29486
$389,900
$389,900
202 views
20 saves
Does this home feel like a match?
Let us know — it helps us curate better suggestions for you.
Property Highlights
Bedrooms
5
Bathrooms
3
Property Details
Guest SuiteSpacious PatioCommunity Dog Park
Welcome to this stunning 5-bedroom home, 3-bathroom home in the desirable Mackey Farms community. As you enter, you'll be greeted by a bright, open-concept living space that seamlessly connects the spacious living room to the kitchen. Perfect for both everyday living and entertaining, the kitchen boasts plenty of counter and cabinet space, a large center island, elegant granite countertops, stainless steel appliances, a walk-in pantry, and a generous dining area.
Time on Site
10 months ago
Property Type
Residential
Year Built
2020
Lot Size
7,405 SqFt
Price/Sq.Ft.
N/A
HOA Fees
Request Info from Buyer's AgentProperty Details
Bedrooms:
5
Bathrooms:
3
Total Building Area:
2,253 SqFt
Property Sub-Type:
SingleFamilyResidence
Garage:
Yes
Stories:
2
School Information
Elementary:
Carolyn Lewis
Middle:
Carolyn Lewis
High:
Cane Bay High School
School assignments may change. Contact the school district to confirm.
Additional Information
Region
0
C
1
H
2
S
Lot And Land
Lot Size Area
0.17
Lot Size Acres
0.17
Lot Size Units
Acres
Agent Contacts
List Agent Mls Id
28115
List Office Name
Keller Williams Realty Charleston
List Office Mls Id
7808
List Agent Full Name
Lynnette Duby
Community & H O A
Community Features
Dog Park, Park
Room Dimensions
Bathrooms Half
0
Room Master Bedroom Level
Upper
Property Details
Directions
17 N Main St Left Onto Old Summerville Rd Right Onto Clydesdale On The Left
M L S Area Major
74 - Summerville, Ladson, Berkeley Cty
Tax Map Number
2221401080
County Or Parish
Berkeley
Property Sub Type
Single Family Detached
Architectural Style
Traditional
Construction Materials
Vinyl Siding
Exterior Features
Roof
Asphalt
Fencing
Privacy
Other Structures
No
Parking Features
2 Car Garage
Patio And Porch Features
Patio
Interior Features
Cooling
Central Air
Heating
Central, Electric
Flooring
Carpet, Other
Room Type
Eat-In-Kitchen, Loft, Pantry
Laundry Features
Washer Hookup
Interior Features
Ceiling - Smooth, High Ceilings, Kitchen Island, Walk-In Closet(s), Ceiling Fan(s), Eat-in Kitchen, Loft, Pantry
Systems & Utilities
Sewer
Public Sewer
Water Source
Private
Financial Information
Listing Terms
Any, Cash, Conventional, FHA, VA Loan
Additional Information
Stories
2
Garage Y N
true
Carport Y N
false
Cooling Y N
true
Feed Types
- IDX
Heating Y N
true
Listing Id
25001694
Mls Status
Active
Listing Key
9c8c0af92f16a90526fa6b0d6781e708
Coordinates
- -80.121955
- 33.049937
Fireplace Y N
false
Parking Total
2
Carport Spaces
0
Covered Spaces
2
Co List Agent Key
630c3fd4cfcf8c64e172c46a2186d340
Standard Status
Active
Co List Office Key
aa943e3a9368c3963e6fae0b0dd6054a
Source System Key
20250116062056985567000000
Co List Agent Mls Id
18500
Co List Office Name
Keller Williams Realty Charleston
Building Area Units
Square Feet
Co List Office Mls Id
7808
Foundation Details
- Slab
New Construction Y N
false
Property Attached Y N
false
Co List Agent Full Name
Dave Friedman
Originating System Name
CHS Regional MLS
Co List Agent Preferred Phone
843-606-5260
Showing & Documentation
Internet Address Display Y N
true
Internet Consumer Comment Y N
true
Internet Automated Valuation Display Y N
true
