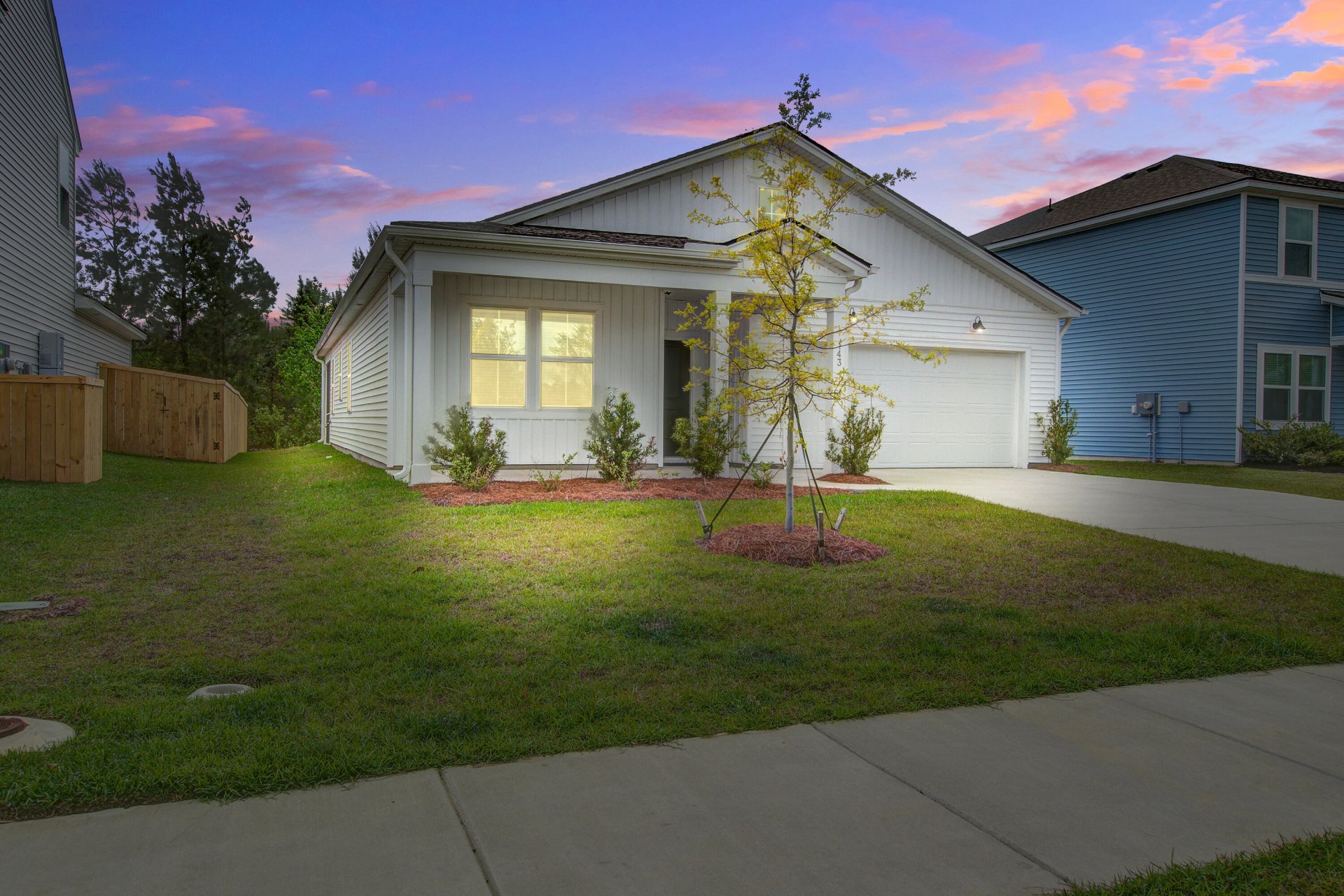
Nexton
$384k
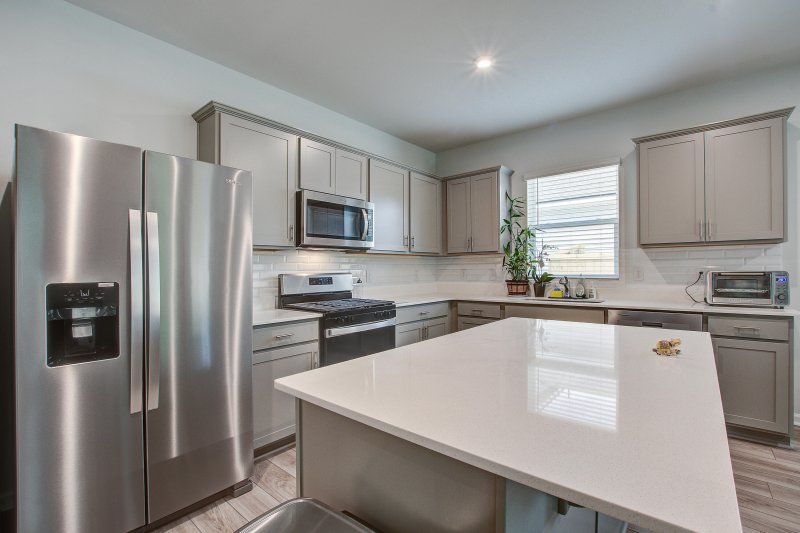
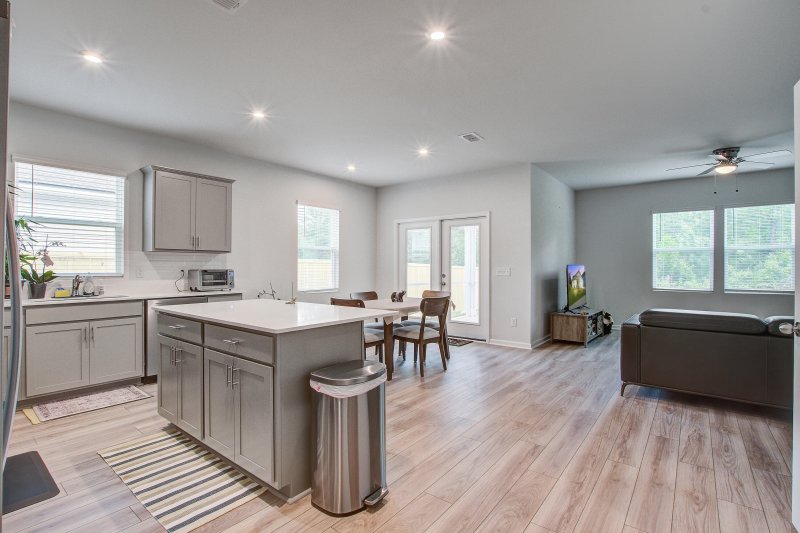
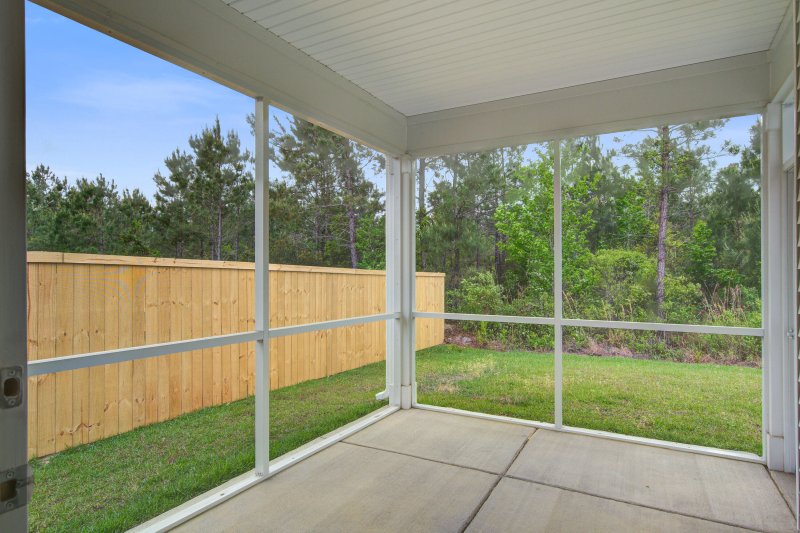
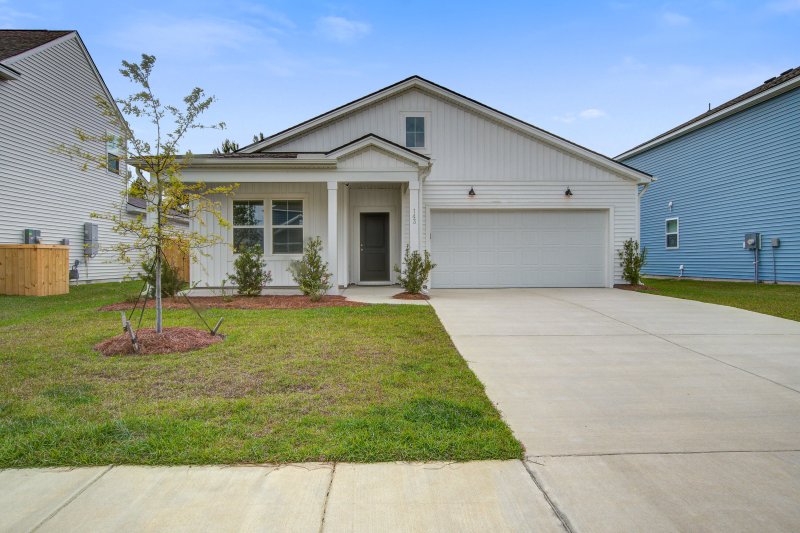
View All26 Photos

Nexton
26
$384k
Bradford Pointe Community2024 UpgradesLuxury Vinyl Plank
Like-New Nexton Home in Bradford Pointe - Ready Now with Amenities
Nexton
Bradford Pointe Community2024 UpgradesLuxury Vinyl Plank
143 West Bradford Pointe Drive, Summerville, SC 29486
$384,000
$384,000
201 views
20 saves
Does this home feel like a match?
Let us know — it helps us curate better suggestions for you.
Property Highlights
Bedrooms
4
Bathrooms
2
Property Details
Bradford Pointe Community2024 UpgradesLuxury Vinyl Plank
Come see this like-new, one-level Ibis floor plan located in the highly desirable Bradford Pointe community in Nexton! Unlike new construction that can take months to complete, this stunning home is already built and is in pristine condition - ready for you to make it your own from day one! Upgrades made in 2024 include tile backsplash in the kitchen, gutters, ceiling fans and the garage has been finished and painted.
Time on Site
7 months ago
Property Type
Residential
Year Built
2024
Lot Size
6,534 SqFt
Price/Sq.Ft.
N/A
HOA Fees
Request Info from Buyer's AgentProperty Details
Bedrooms:
4
Bathrooms:
2
Total Building Area:
1,775 SqFt
Property Sub-Type:
SingleFamilyResidence
Garage:
Yes
Stories:
1
School Information
Elementary:
Nexton Elementary
Middle:
Cane Bay
High:
Cane Bay High School
School assignments may change. Contact the school district to confirm.
Additional Information
Region
0
C
1
H
2
S
Lot And Land
Lot Features
0 - .5 Acre, Wooded
Lot Size Area
0.15
Lot Size Acres
0.15
Lot Size Units
Acres
Agent Contacts
List Agent Mls Id
67808
List Office Name
The Boulevard Company
List Office Mls Id
9040
List Agent Full Name
Angie Murto
Community & H O A
Community Features
Other, Park, Pool, Walk/Jog Trails
Room Dimensions
Room Master Bedroom Level
Lower
Property Details
Directions
From I-26 To Exit 197b Nexton Parkway 5.7 Miles Make A Left Onto Pine Hollow Drive Continue Across Sheep Island Rd And Home Is On The Left At 143 West Bradford Pointe Drive.
M L S Area Major
74 - Summerville, Ladson, Berkeley Cty
Tax Map Number
1940702145
County Or Parish
Berkeley
Property Sub Type
Single Family Detached
Architectural Style
Ranch, Traditional
Construction Materials
Vinyl Siding
Exterior Features
Roof
Architectural
Other Structures
No
Parking Features
2 Car Garage
Patio And Porch Features
Covered, Screened
Interior Features
Cooling
Central Air
Heating
Natural Gas
Flooring
Carpet, Luxury Vinyl
Room Type
Eat-In-Kitchen, Laundry, Living/Dining Combo, Pantry
Window Features
Window Treatments
Laundry Features
Electric Dryer Hookup, Washer Hookup, Laundry Room
Interior Features
Ceiling - Smooth, High Ceilings, Kitchen Island, Walk-In Closet(s), Ceiling Fan(s), Eat-in Kitchen, Living/Dining Combo, Pantry
Systems & Utilities
Sewer
Public Sewer
Utilities
BCW & SA, Berkeley Elect Co-Op, Dominion Energy
Water Source
Public
Financial Information
Listing Terms
Cash, Conventional, FHA, USDA Loan, VA Loan
Additional Information
Stories
1
Garage Y N
true
Carport Y N
false
Cooling Y N
true
Feed Types
- IDX
Heating Y N
true
Listing Id
25011214
Mls Status
Active
City Region
Bradford Pointe
Listing Key
4f7f0bbcca25c09898ab664e1fb539f5
Coordinates
- -80.147019
- 33.114158
Fireplace Y N
false
Parking Total
2
Carport Spaces
0
Covered Spaces
2
Entry Location
Ground Level
Home Warranty Y N
true
Standard Status
Active
Source System Key
20250416143745292718000000
Building Area Units
Square Feet
Foundation Details
- Slab
New Construction Y N
false
Property Attached Y N
false
Originating System Name
CHS Regional MLS
Special Listing Conditions
10 Yr Warranty
Showing & Documentation
Internet Address Display Y N
true
Internet Consumer Comment Y N
true
Internet Automated Valuation Display Y N
true
