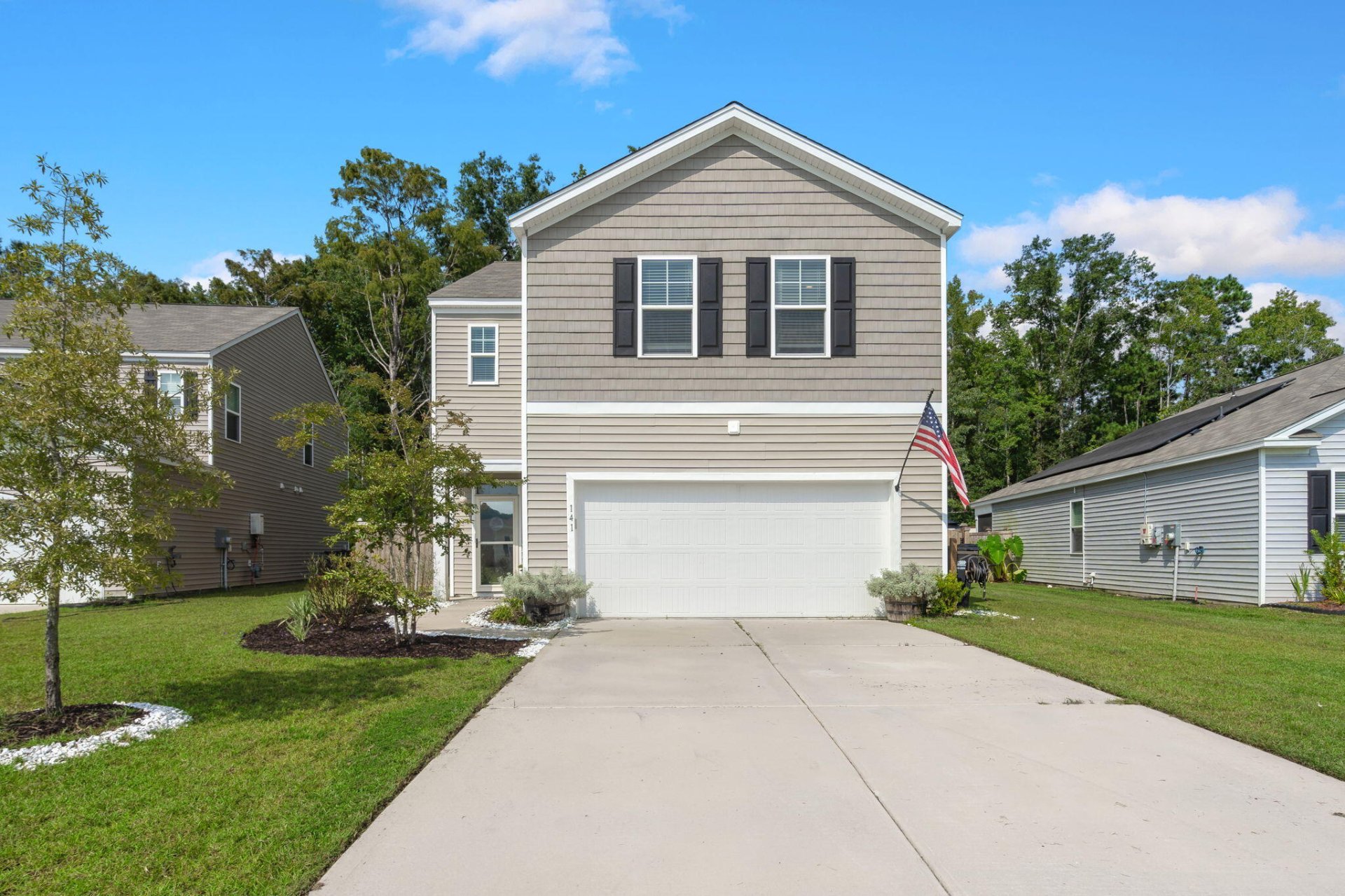
Mallard Crossing
$370k
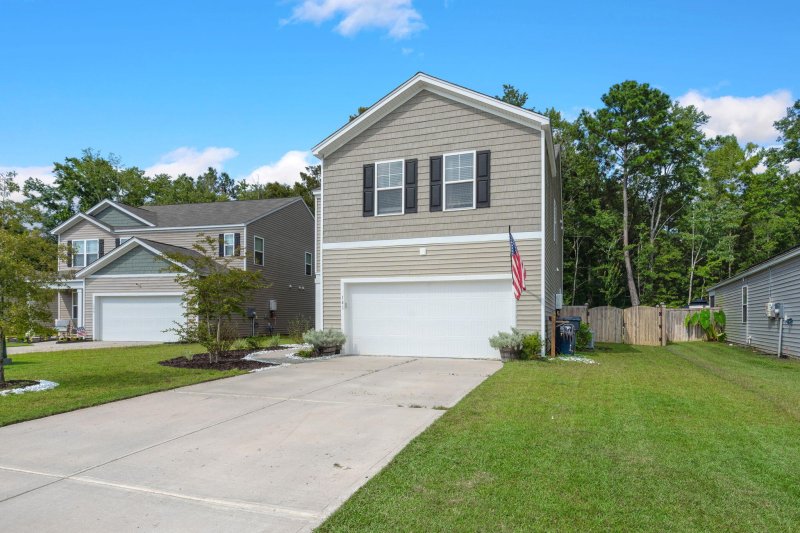
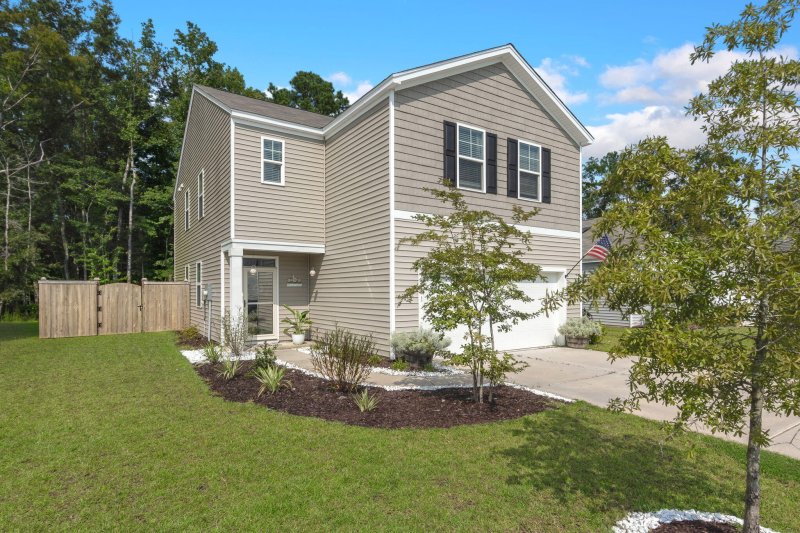
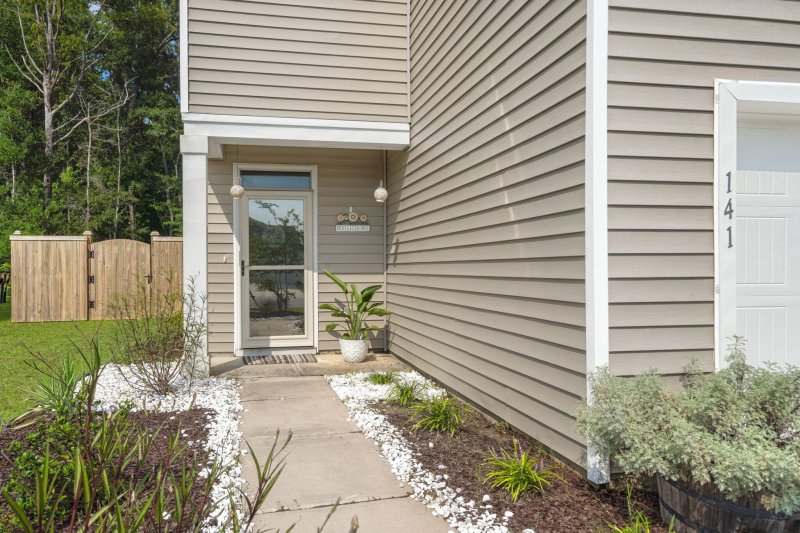
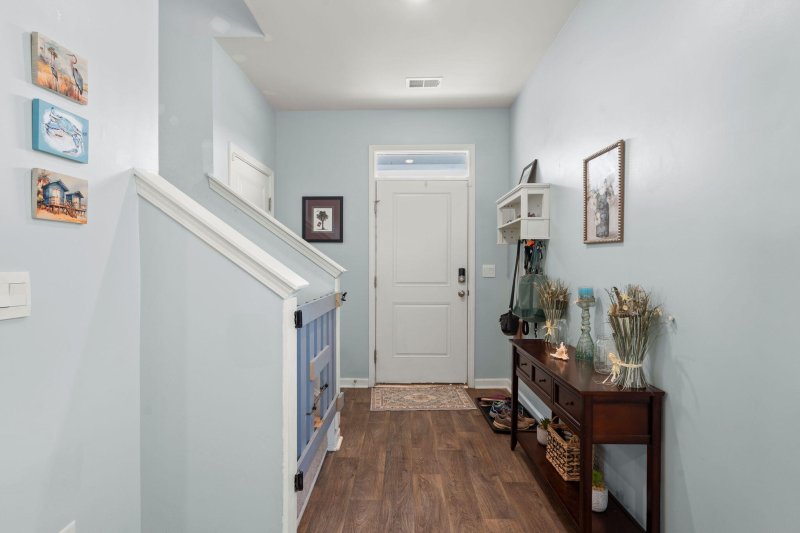
View All34 Photos

Mallard Crossing
34
$370k
Granite CountersUpstairs LoftAttached Garage
Move-In Ready Summerville Home | Wooded Privacy & Dorchester II Schools
Mallard Crossing
Granite CountersUpstairs LoftAttached Garage
141 Lagoona Dr, Summerville, SC 29483
$370,000
$370,000
201 views
20 saves
Does this home feel like a match?
Let us know — it helps us curate better suggestions for you.
Property Highlights
Bedrooms
4
Bathrooms
2
Property Details
Granite CountersUpstairs LoftAttached Garage
This inviting two-story home, featuring the Elston floor plan, is nestled on a quiet street in Mallard Crossing. It's also located in the desirable Dorchester II School District. The property backs up to woods for added privacy.
Time on Site
5 months ago
Property Type
Residential
Year Built
2021
Lot Size
7,840 SqFt
Price/Sq.Ft.
N/A
HOA Fees
Request Info from Buyer's AgentProperty Details
Bedrooms:
4
Bathrooms:
2
Total Building Area:
2,172 SqFt
Property Sub-Type:
SingleFamilyResidence
Garage:
Yes
Stories:
2
School Information
Elementary:
William Reeves Jr
Middle:
Dubose
High:
Summerville
School assignments may change. Contact the school district to confirm.
Additional Information
Region
0
C
1
H
2
S
Lot And Land
Lot Features
0 - .5 Acre, Interior Lot
Lot Size Area
0.18
Lot Size Acres
0.18
Lot Size Units
Acres
Agent Contacts
List Agent Mls Id
11162
List Office Name
Jeff Cook Real Estate LPT Realty
List Office Mls Id
9413
List Agent Full Name
Jeff Cook
Room Dimensions
Bathrooms Half
1
Room Master Bedroom Level
Upper
Property Details
Directions
From I-26, Take Exit 194a & Merge Onto Jedburg Rd. Go 3.9 Mi. Turn Left Onto Lagoona Dr (entrance To Mallard Crossing). Home Will Be On The Left. Or From Orangeburg Rd, Turn Onto Lagoona Dr. Home Will Be On The Right.
M L S Area Major
63 - Summerville/Ridgeville
Tax Map Number
1280703135
County Or Parish
Dorchester
Property Sub Type
Single Family Detached
Architectural Style
Traditional
Construction Materials
Vinyl Siding
Exterior Features
Roof
Fiberglass
Fencing
Privacy, Fence - Wooden Enclosed
Other Structures
No
Parking Features
2 Car Garage, Attached
Patio And Porch Features
Patio
Interior Features
Cooling
Central Air
Heating
Natural Gas
Flooring
Carpet, Vinyl
Room Type
Eat-In-Kitchen, Foyer, Great, Laundry, Loft, Pantry
Door Features
Some Thermal Door(s)
Window Features
Some Thermal Wnd/Doors
Laundry Features
Electric Dryer Hookup, Washer Hookup, Laundry Room
Interior Features
Ceiling - Smooth, High Ceilings, Kitchen Island, Walk-In Closet(s), Ceiling Fan(s), Eat-in Kitchen, Entrance Foyer, Great, Loft, Pantry
Systems & Utilities
Sewer
Public Sewer
Utilities
Dominion Energy, Dorchester Cnty Water and Sewer Dept, Dorchester Cnty Water Auth
Water Source
Public
Financial Information
Listing Terms
Any
Additional Information
Stories
2
Garage Y N
true
Carport Y N
false
Cooling Y N
true
Feed Types
- IDX
Heating Y N
true
Listing Id
25016478
Mls Status
Active
Listing Key
d4837bb8227589dbe7613d6e8f2e8f60
Coordinates
- -80.244929
- 33.041683
Fireplace Y N
false
Parking Total
2
Carport Spaces
0
Covered Spaces
2
Co List Agent Key
4c1ba467b2d0176f60d7a7a1a5c562c7
Standard Status
Active
Co List Office Key
55281162f350595651c626fe45eaf95b
Source System Key
20250612194256689998000000
Attached Garage Y N
true
Co List Agent Mls Id
26152
Co List Office Name
Jeff Cook Real Estate LPT Realty
Building Area Units
Square Feet
Co List Office Mls Id
9413
Foundation Details
- Slab
Lot Size Dimensions
50x135x68x135
New Construction Y N
false
Property Attached Y N
false
Co List Agent Full Name
Bryan Wilson
Originating System Name
CHS Regional MLS
Co List Agent Preferred Phone
843-730-8931
Showing & Documentation
Internet Address Display Y N
true
Internet Consumer Comment Y N
true
Internet Automated Valuation Display Y N
true
