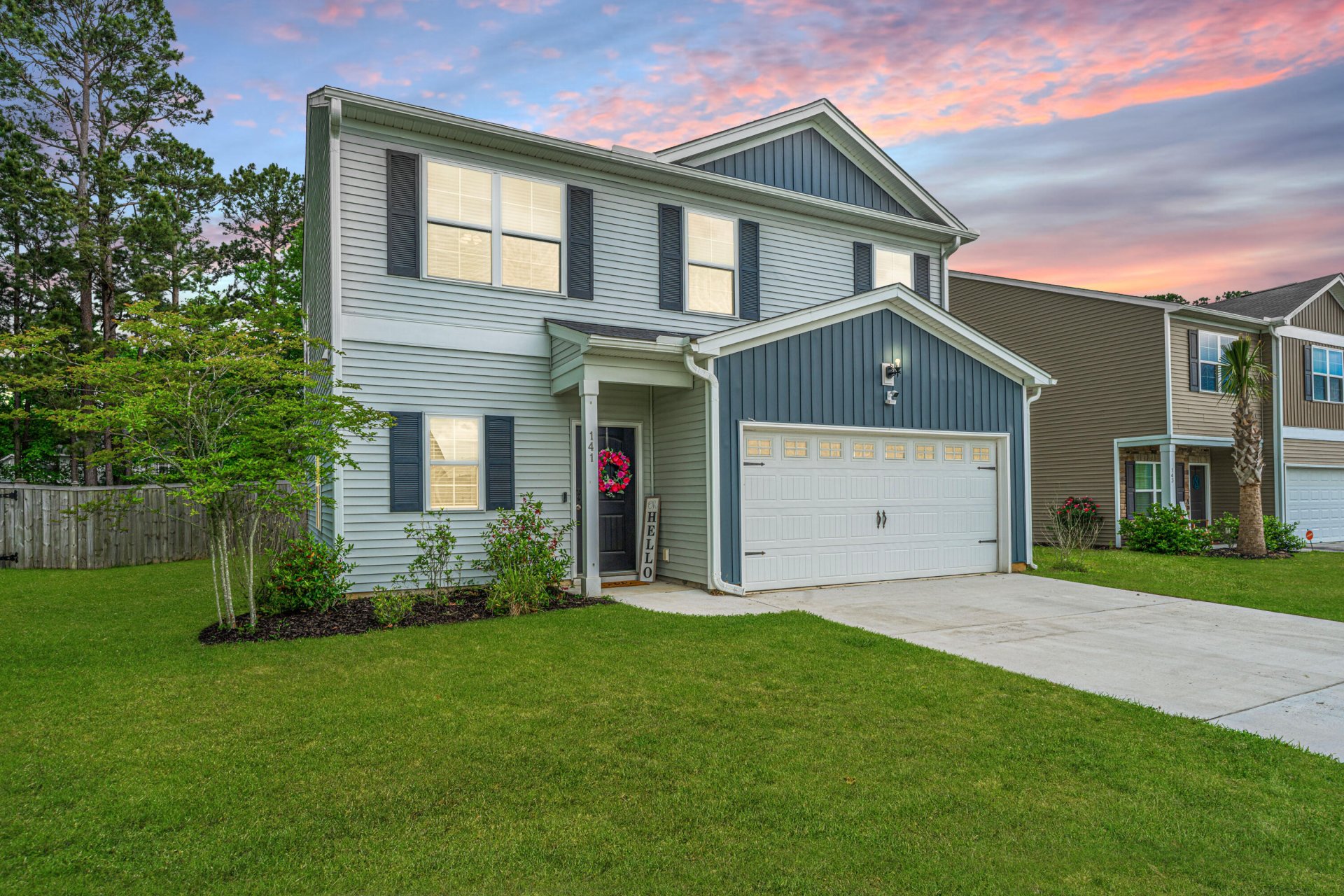
Mackey Farms
$380k
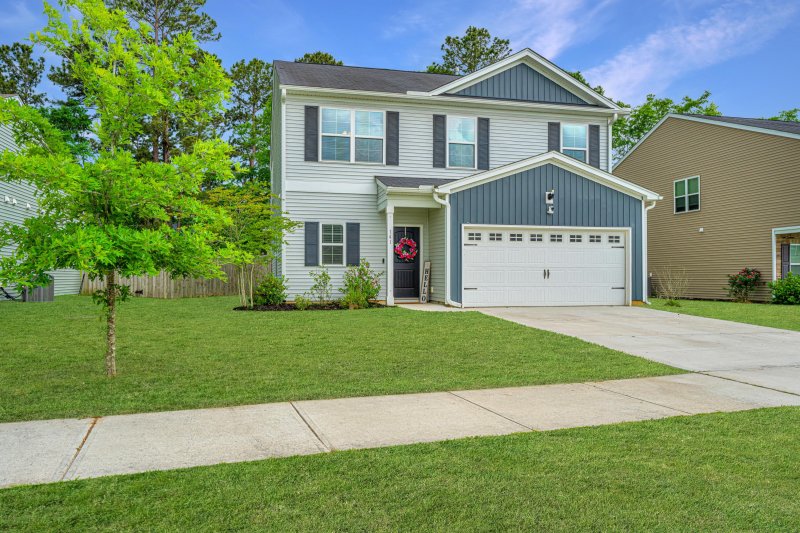
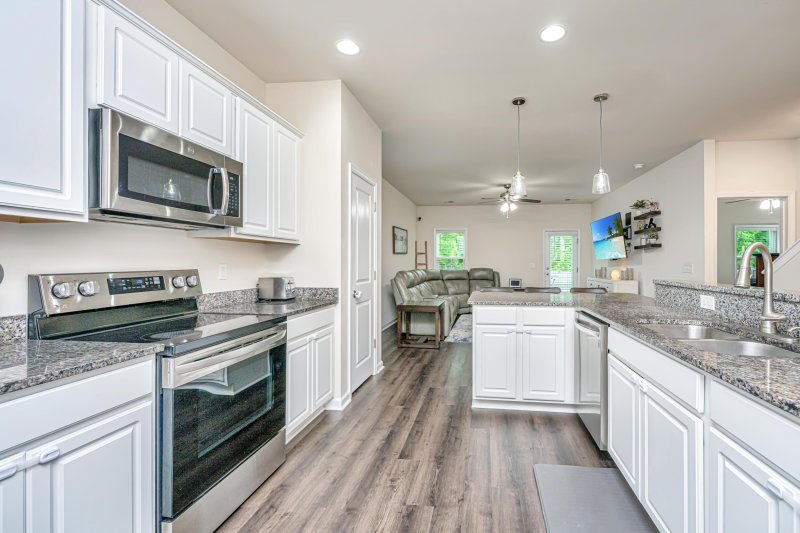
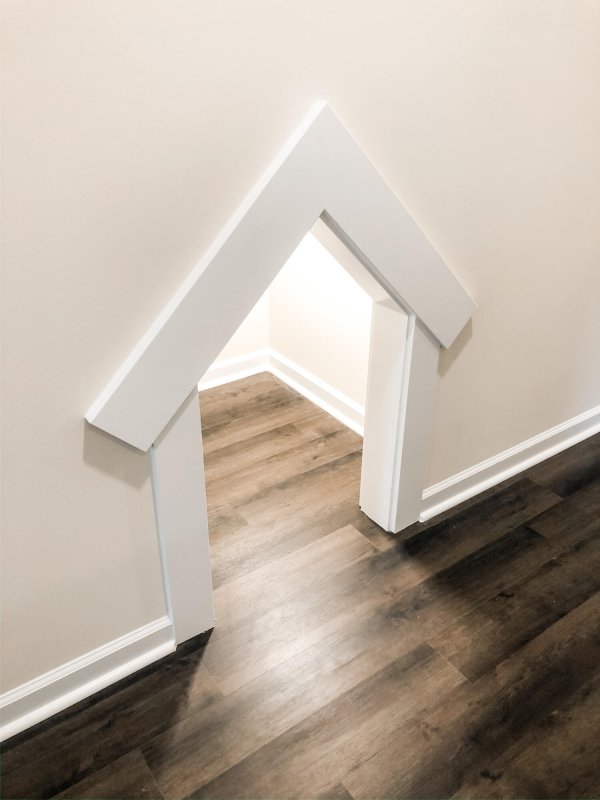
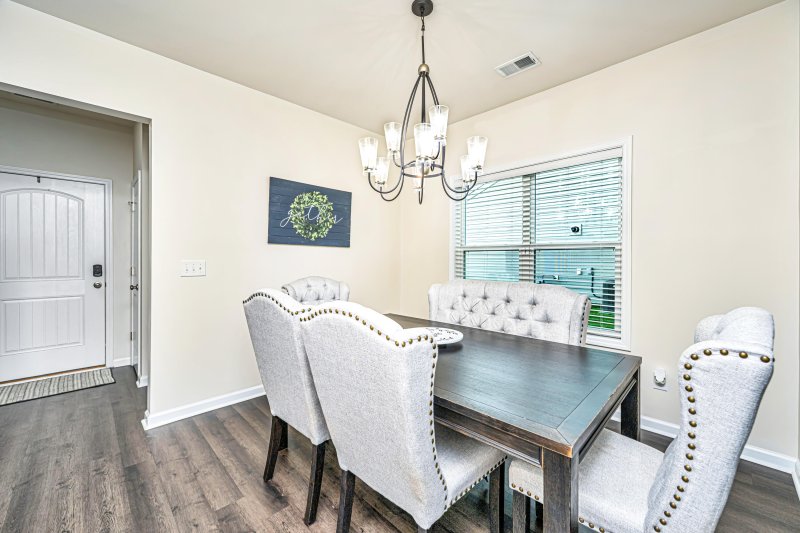
View All33 Photos

Mackey Farms
33
$380k
Main Floor PrimaryFenced Back YardGranite Kitchen
Upgraded Summerville Home with Main Floor Primary and Fenced Yard
Mackey Farms
Main Floor PrimaryFenced Back YardGranite Kitchen
141 Clydesdale Circle, Summerville, SC 29486
$380,000
$380,000
204 views
20 saves
Does this home feel like a match?
Let us know — it helps us curate better suggestions for you.
Property Highlights
Bedrooms
4
Bathrooms
2
Property Details
Main Floor PrimaryFenced Back YardGranite Kitchen
This stunning 4-bedroom, 2.5-bathroom home, built in 2019, features primary bedroom on first floor, large fully fenced in back yard, full of upgrades, freshly painted and offers fantastic layout perfect for family living and entertaining. Beautiful LVP flooring throughout the first floor.
Time on Site
7 months ago
Property Type
Residential
Year Built
2019
Lot Size
7,840 SqFt
Price/Sq.Ft.
N/A
HOA Fees
Request Info from Buyer's AgentProperty Details
Bedrooms:
4
Bathrooms:
2
Total Building Area:
2,402 SqFt
Property Sub-Type:
SingleFamilyResidence
Garage:
Yes
Stories:
2
School Information
Elementary:
Carolyn Lewis
Middle:
Carolyn Lewis
High:
Cane Bay High School
School assignments may change. Contact the school district to confirm.
Additional Information
Region
0
C
1
H
2
S
Lot And Land
Lot Features
0 - .5 Acre, Level
Lot Size Area
0.18
Lot Size Acres
0.18
Lot Size Units
Acres
Agent Contacts
List Agent Mls Id
13237
List Office Name
Carolina One Real Estate
List Office Mls Id
1279
List Agent Full Name
Jennifer Frampton Pait
Green Features
Green Building Verification Type
HERS Index Score
Community & H O A
Security Features
Security System
Community Features
Park, Trash
Room Dimensions
Bathrooms Half
1
Room Master Bedroom Level
Lower
Property Details
Directions
From Hwy 17 Turn Onto Old Summerville Rd. Left Onto Clydesdale Circle, .3 Miles Home Is On Left.
M L S Area Major
74 - Summerville, Ladson, Berkeley Cty
Tax Map Number
2221401078
County Or Parish
Berkeley
Property Sub Type
Single Family Detached
Architectural Style
Traditional
Construction Materials
Vinyl Siding
Exterior Features
Roof
Fiberglass
Fencing
Wood, Fence - Wooden Enclosed
Other Structures
No
Parking Features
2 Car Garage, Garage Door Opener
Exterior Features
Rain Gutters
Patio And Porch Features
Patio
Interior Features
Cooling
Central Air
Heating
Natural Gas
Flooring
Carpet, Luxury Vinyl, Vinyl, Wood
Room Type
Bonus, Eat-In-Kitchen, Family, Foyer, Laundry, Living/Dining Combo, Loft, Pantry, Separate Dining
Laundry Features
Laundry Room
Interior Features
Ceiling - Smooth, High Ceilings, Garden Tub/Shower, Kitchen Island, Walk-In Closet(s), Ceiling Fan(s), Bonus, Eat-in Kitchen, Family, Entrance Foyer, Living/Dining Combo, Loft, Pantry, Separate Dining
Systems & Utilities
Sewer
Public Sewer
Utilities
BCW & SA, Berkeley Elect Co-Op, Dominion Energy
Water Source
Public
Financial Information
Listing Terms
Any, Cash, Conventional, FHA, VA Loan
Additional Information
Stories
2
Garage Y N
true
Carport Y N
false
Cooling Y N
true
Feed Types
- IDX
Heating Y N
true
Listing Id
25011401
Mls Status
Active
Listing Key
cc31fd4f5cce2e22f571564a3d98f972
Coordinates
- -80.121037
- 33.048713
Fireplace Y N
false
Parking Total
2
Carport Spaces
0
Covered Spaces
2
Entry Location
Ground Level
Standard Status
Active
Source System Key
20250425113414779129000000
Building Area Units
Square Feet
Foundation Details
- Slab
New Construction Y N
false
Property Attached Y N
false
Originating System Name
CHS Regional MLS
Showing & Documentation
Internet Address Display Y N
true
Internet Consumer Comment Y N
true
Internet Automated Valuation Display Y N
true
