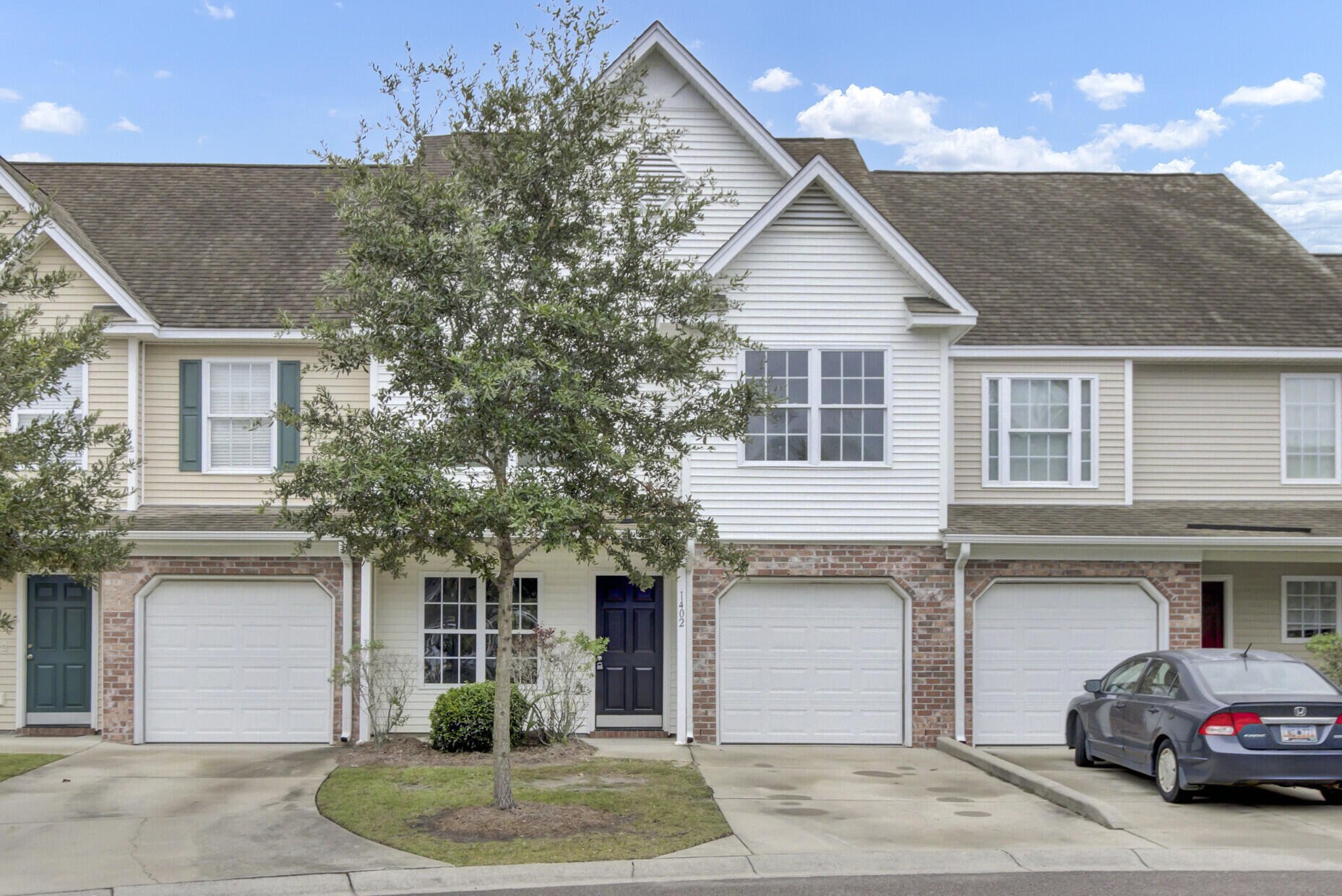
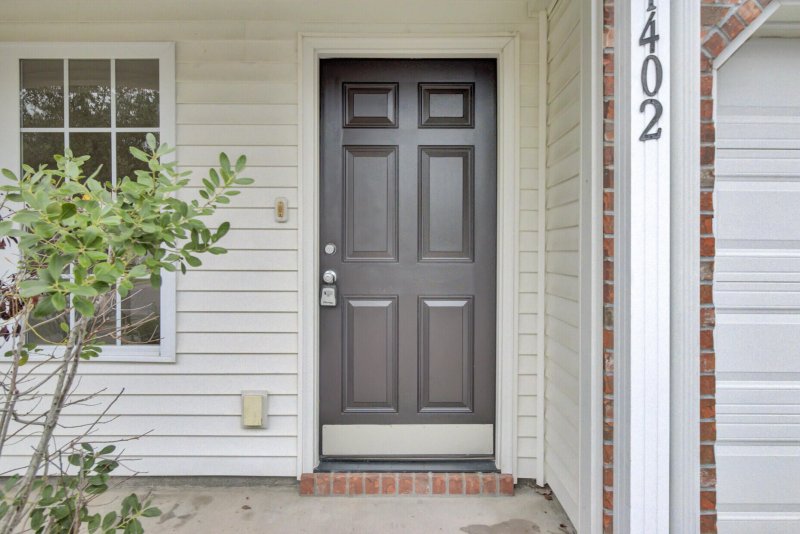
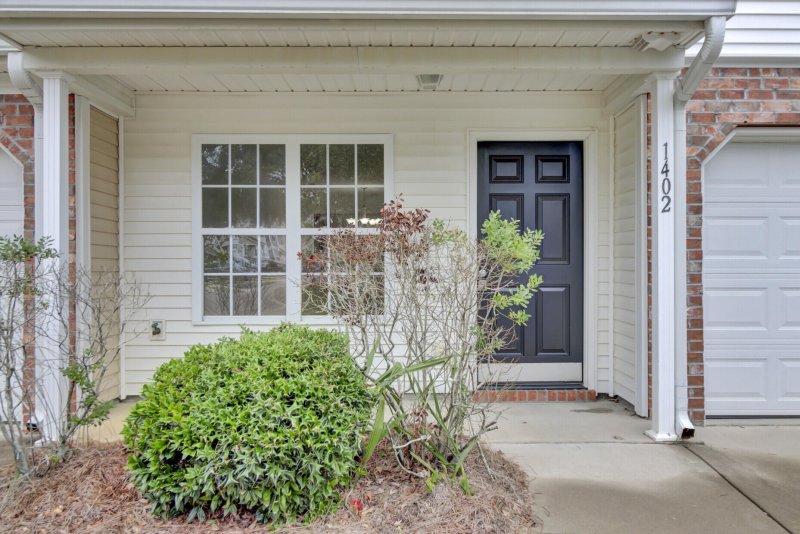
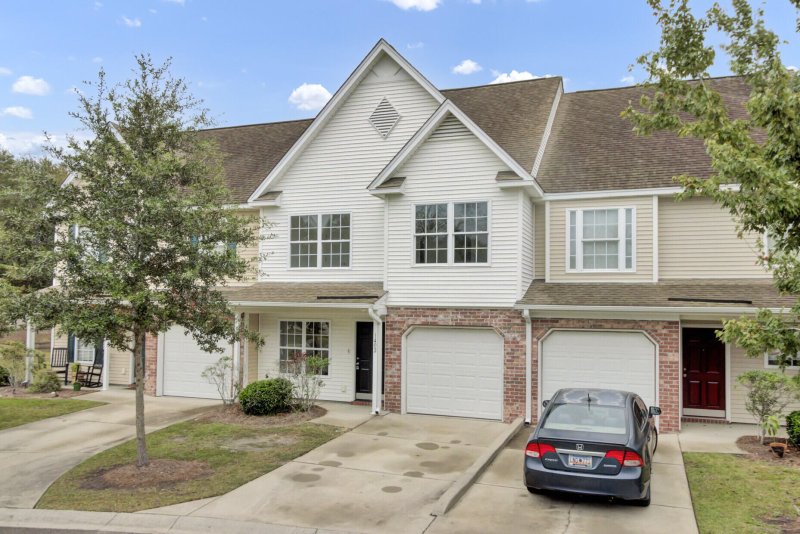
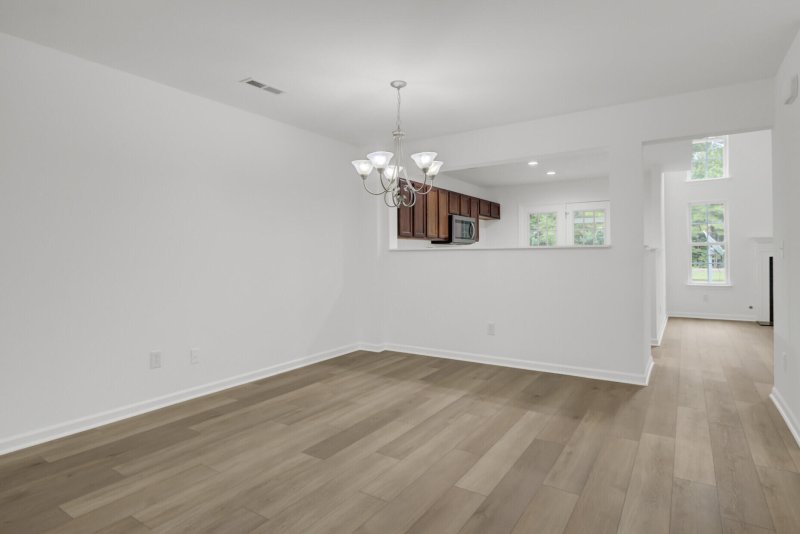

1402 Poplar Grove Place in Summer Wood, Summerville, SC
1402 Poplar Grove Place, Summerville, SC 29483
$260,000
$260,000
Does this home feel like a match?
Let us know — it helps us curate better suggestions for you.
Property Highlights
Bedrooms
3
Bathrooms
2
Property Details
This beautiful townhome provides all the advantages of living in a maintenance free neighborhood with the feel of a home with so much space! As you enter this home you will immediately notice the large living space that includes a spot for your dining table that will also lead you to the kitchen with New Stainless appliances, lots of cabinets for storage and new counters for prepping. The screened in porch off the kitchen is a lovely place to enjoy while relaxing to the private back yard setting with the large pond and woods.
Time on Site
1 month ago
Property Type
Residential
Year Built
2010
Lot Size
N/A
Price/Sq.Ft.
N/A
HOA Fees
Request Info from Buyer's AgentProperty Details
School Information
Additional Information
Region
Lot And Land
Agent Contacts
Community & H O A
Room Dimensions
Property Details
Exterior Features
Interior Features
Systems & Utilities
Financial Information
Additional Information
- IDX
- -80.141298
- 33.023925
