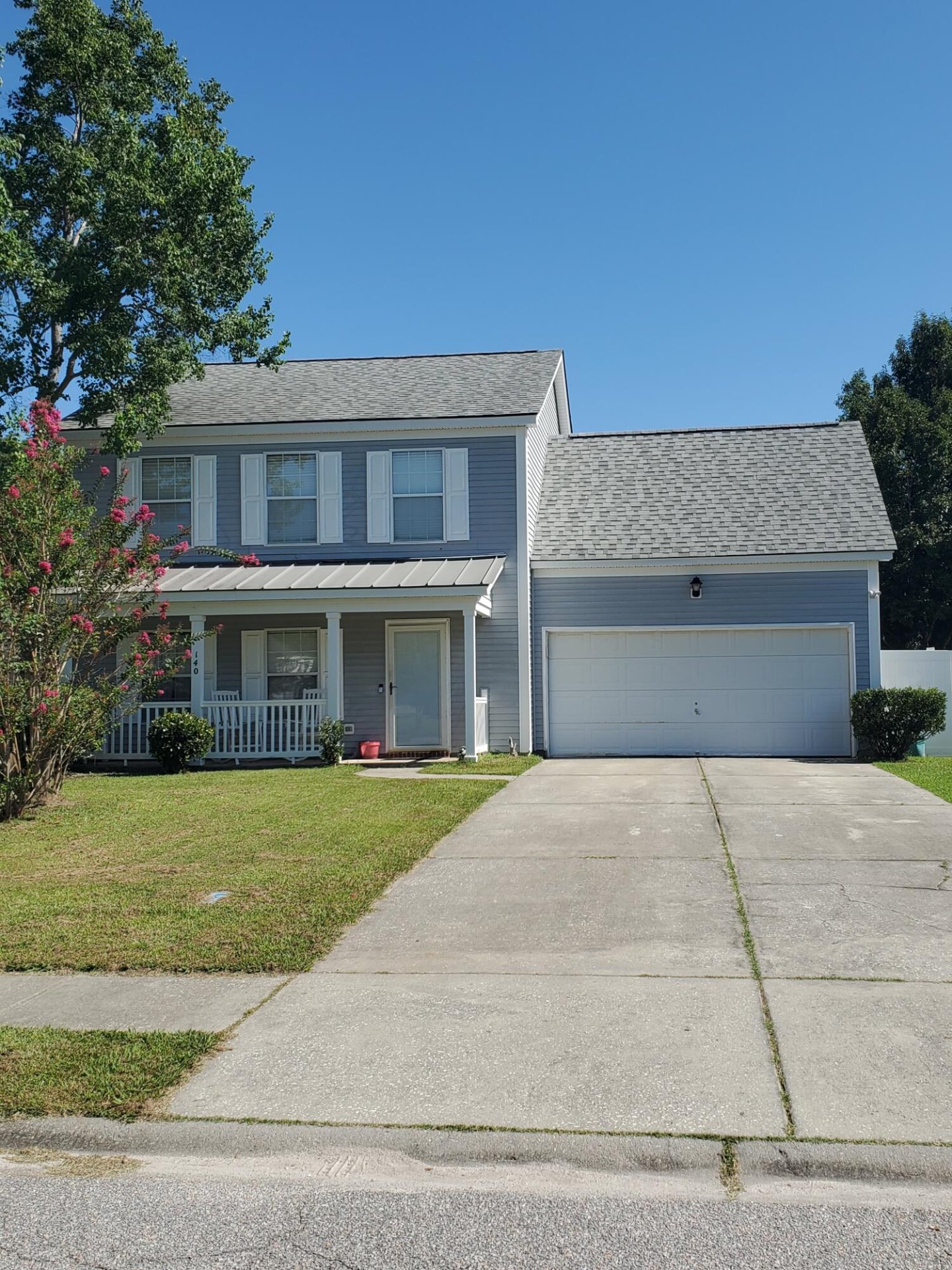
Scotts Mill
$318k
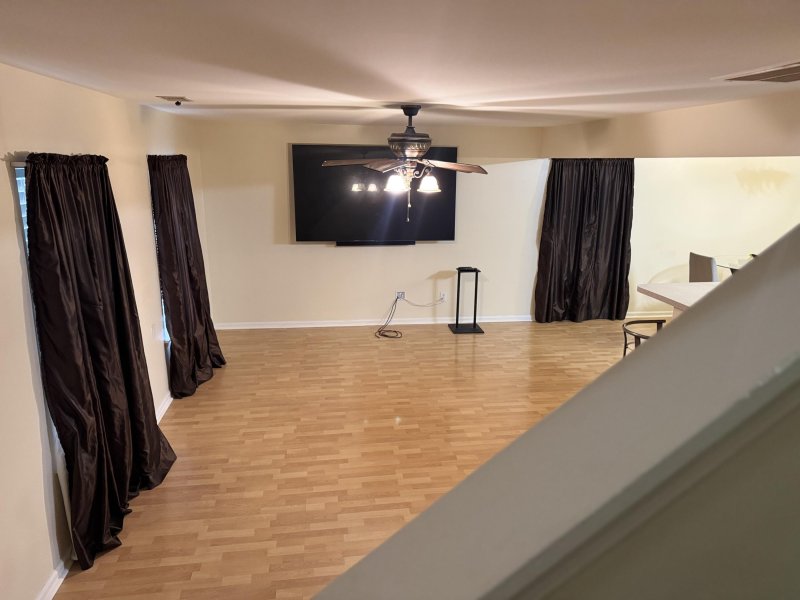
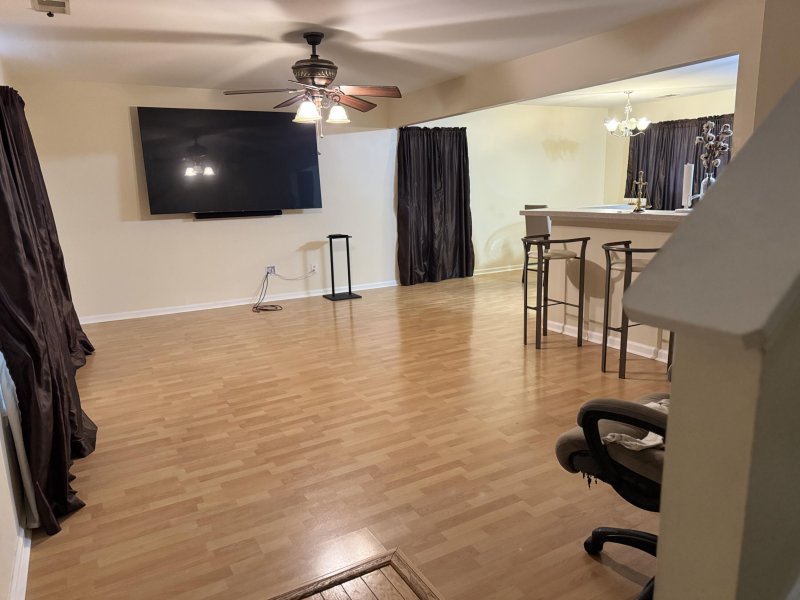
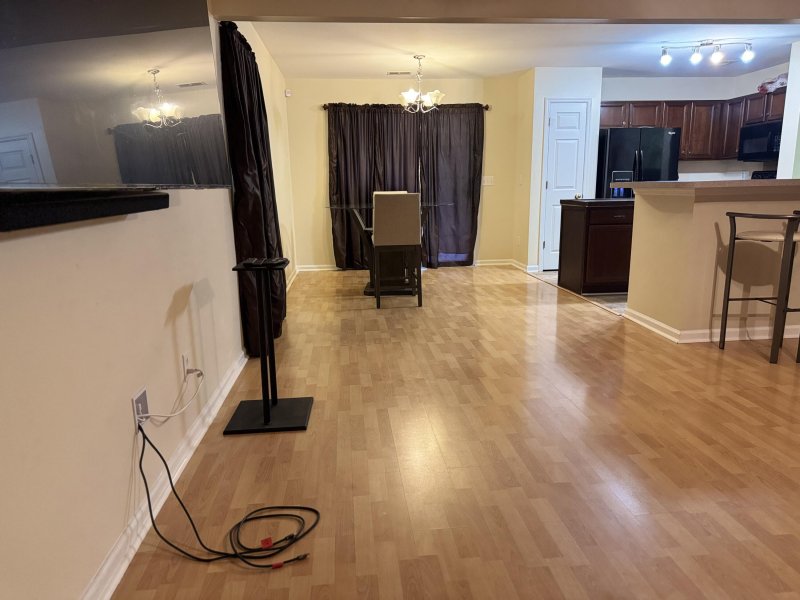
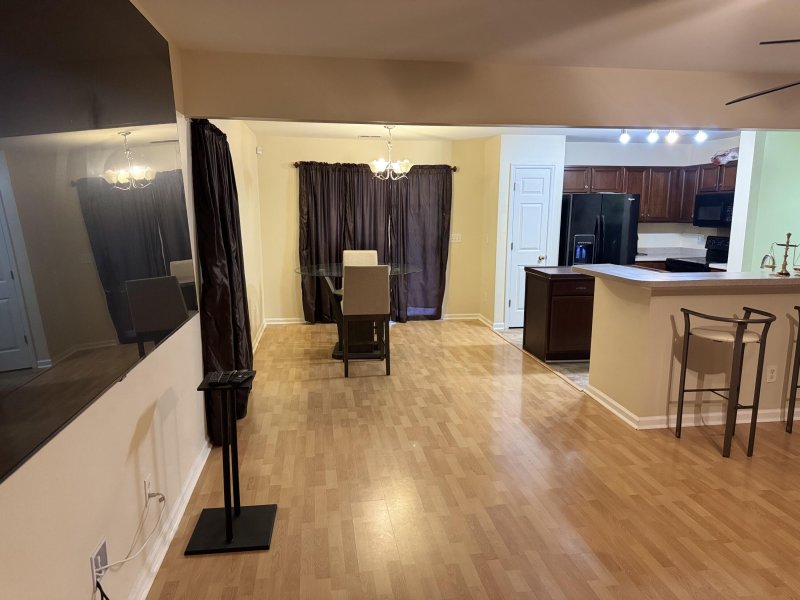
View All31 Photos

Scotts Mill
31
$318k
140 Blue Jasmine Lane in Scotts Mill, Summerville, SC
140 Blue Jasmine Lane, Summerville, SC 29483
$318,000
$318,000
203 views
20 saves
Does this home feel like a match?
Let us know — it helps us curate better suggestions for you.
Property Highlights
Bedrooms
3
Bathrooms
2
Property Details
Located on a spacious corner lot in the desirable Scott's Mill neighborhood, this well-maintained two-story home offers both comfort and style.Step inside to an open floor plan with beautiful hardwood flooring and upgraded light fixtures that create a sense of modern design and warm, homely comfort. A newly carpeted staircase from just a few years ago leads to the second floor, where you'll find a unique, split landing.
Time on Site
2 months ago
Property Type
Residential
Year Built
2001
Lot Size
6,534 SqFt
Price/Sq.Ft.
N/A
HOA Fees
Request Info from Buyer's AgentProperty Details
Bedrooms:
3
Bathrooms:
2
Total Building Area:
1,639 SqFt
Property Sub-Type:
SingleFamilyResidence
Garage:
Yes
Stories:
2
School Information
Elementary:
Alston Bailey
Middle:
Alston
High:
Summerville
School assignments may change. Contact the school district to confirm.
Additional Information
Region
0
C
1
H
2
S
Lot And Land
Lot Features
Interior Lot
Lot Size Area
0.15
Lot Size Acres
0.15
Lot Size Units
Acres
Agent Contacts
List Agent Mls Id
13175
List Office Name
Horne Realty, LLC
List Office Mls Id
8029
List Agent Full Name
Ray Walsh
Community & H O A
Community Features
Trash
Room Dimensions
Bathrooms Half
1
Room Master Bedroom Level
Upper
Property Details
Directions
Hwy 78. To Scotts Mill Entrance. Left At Stop Sign. House Is At End Of Street On The Right.
M L S Area Major
63 - Summerville/Ridgeville
Tax Map Number
1291210011
County Or Parish
Dorchester
Property Sub Type
Single Family Detached
Architectural Style
Traditional
Construction Materials
Vinyl Siding
Exterior Features
Roof
Architectural
Fencing
Privacy, Vinyl
Other Structures
No
Parking Features
2 Car Garage
Patio And Porch Features
Screened
Interior Features
Cooling
Central Air
Heating
Electric, Heat Pump
Flooring
Carpet, Laminate
Room Type
Formal Living, Frog Attached, Laundry, Pantry
Laundry Features
Electric Dryer Hookup, Washer Hookup, Laundry Room
Interior Features
Ceiling - Cathedral/Vaulted, Ceiling - Smooth, Kitchen Island, Ceiling Fan(s), Formal Living, Frog Attached, Pantry
Systems & Utilities
Sewer
Public Sewer
Utilities
Dominion Energy, Dorchester Cnty Water Auth, Summerville CPW
Water Source
Public
Financial Information
Listing Terms
Cash, Conventional, FHA, VA Loan
Additional Information
Stories
2
Garage Y N
true
Carport Y N
false
Cooling Y N
true
Feed Types
- IDX
Heating Y N
true
Listing Id
25025002
Mls Status
Active
Listing Key
8a6699535223dc324f0cbe1584af1f73
Coordinates
- -80.200241
- 33.038348
Fireplace Y N
false
Parking Total
2
Carport Spaces
0
Covered Spaces
2
Standard Status
Active
Source System Key
20250912124855815049000000
Building Area Units
Square Feet
Foundation Details
- Raised Slab
New Construction Y N
false
Property Attached Y N
false
Originating System Name
CHS Regional MLS
Showing & Documentation
Internet Address Display Y N
true
Internet Consumer Comment Y N
true
Internet Automated Valuation Display Y N
true
