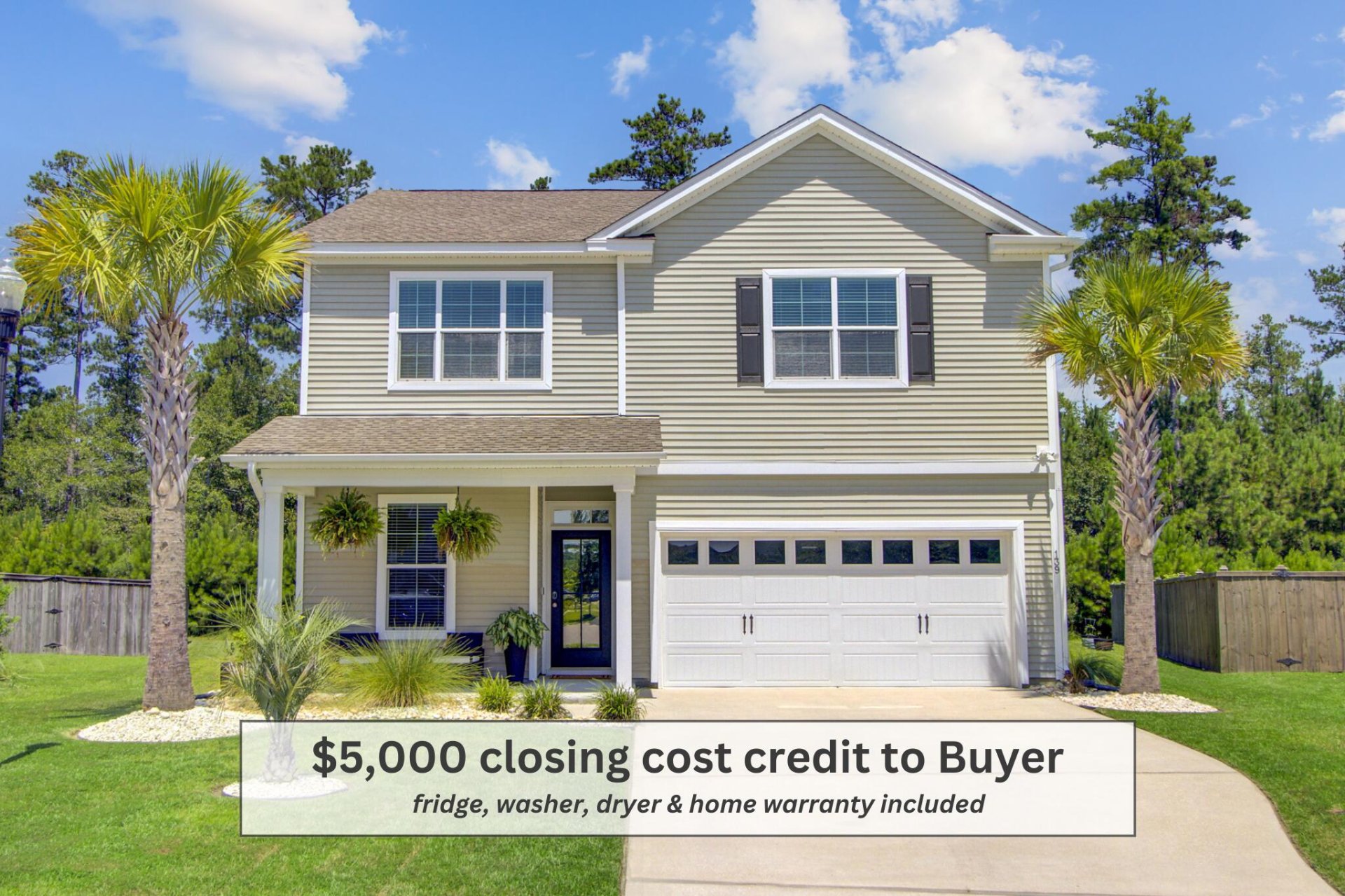
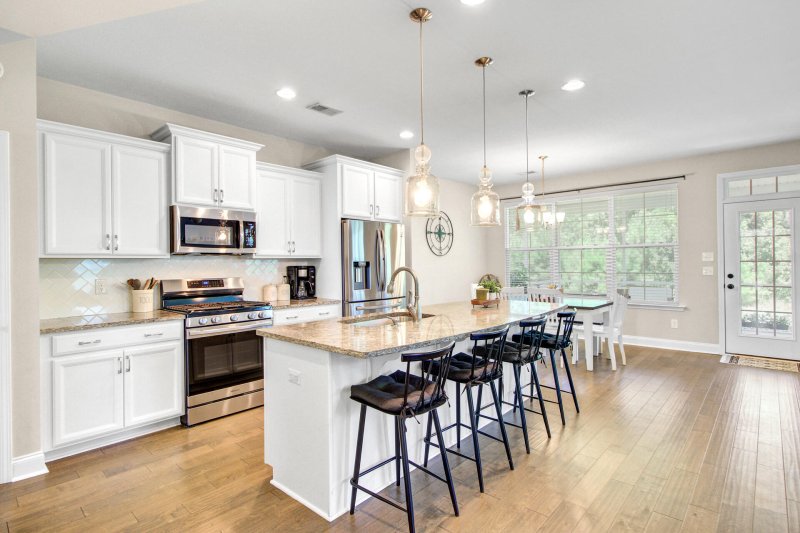
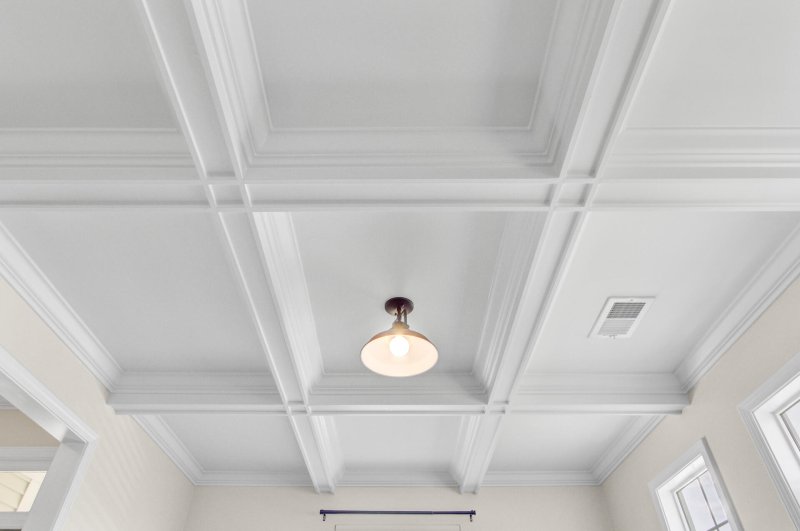
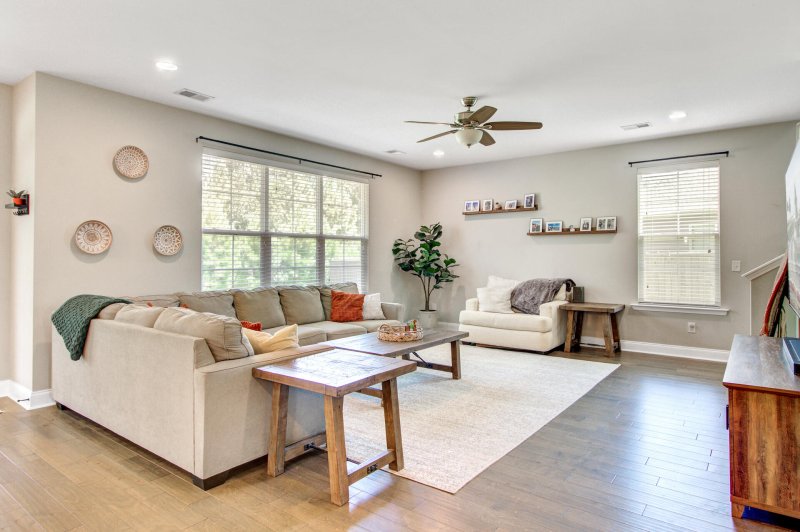
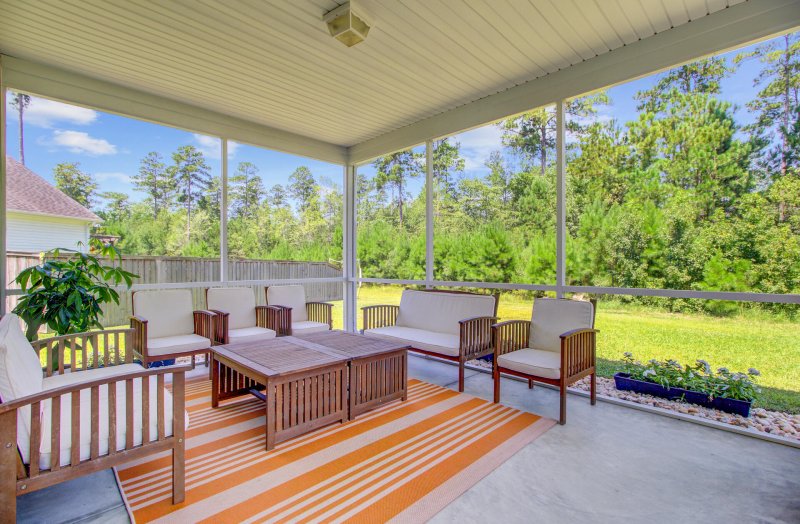

139 Sago Court in Cane Bay Plantation, Summerville, SC
139 Sago Court, Summerville, SC 29486
$399,900
$399,900
Does this home feel like a match?
Let us know — it helps us curate better suggestions for you.
Property Highlights
Bedrooms
4
Bathrooms
3
Property Details
Welcome to 139 Sago Court - a beautifully maintained two-story home tucked away at the end of a quiet cul-de-sac in the sought-after Cane Bay Plantation of Summerville! This rare gem offers one of the largest lots in the neighborhood, backing up to a serene wooded buffer for ultimate privacy.Inside, enjoy 4 bedrooms + flex/bonus room, 3.5 baths, a formal dining room, and over 2,500 sq ft of thoughtfully designed living space. The upgraded kitchen opens to the living and casual dining areas - perfect for entertaining or everyday comfort. Upstairs features spacious bedrooms including a generous primary suite with walk-in closet and private bath.Step outside to a huge backyard - ideal for gatherings, pets, or future pool plans. Relax on the screened porch, host backyard BBQs, orunwind under the trees.
Time on Site
3 months ago
Property Type
Residential
Year Built
2018
Lot Size
8,276 SqFt
Price/Sq.Ft.
N/A
HOA Fees
Request Info from Buyer's AgentProperty Details
School Information
Additional Information
Region
Lot And Land
Agent Contacts
Green Features
Community & H O A
Room Dimensions
Property Details
Exterior Features
Interior Features
Systems & Utilities
Financial Information
Additional Information
- IDX
- -80.126743
- 33.110543
- Slab
