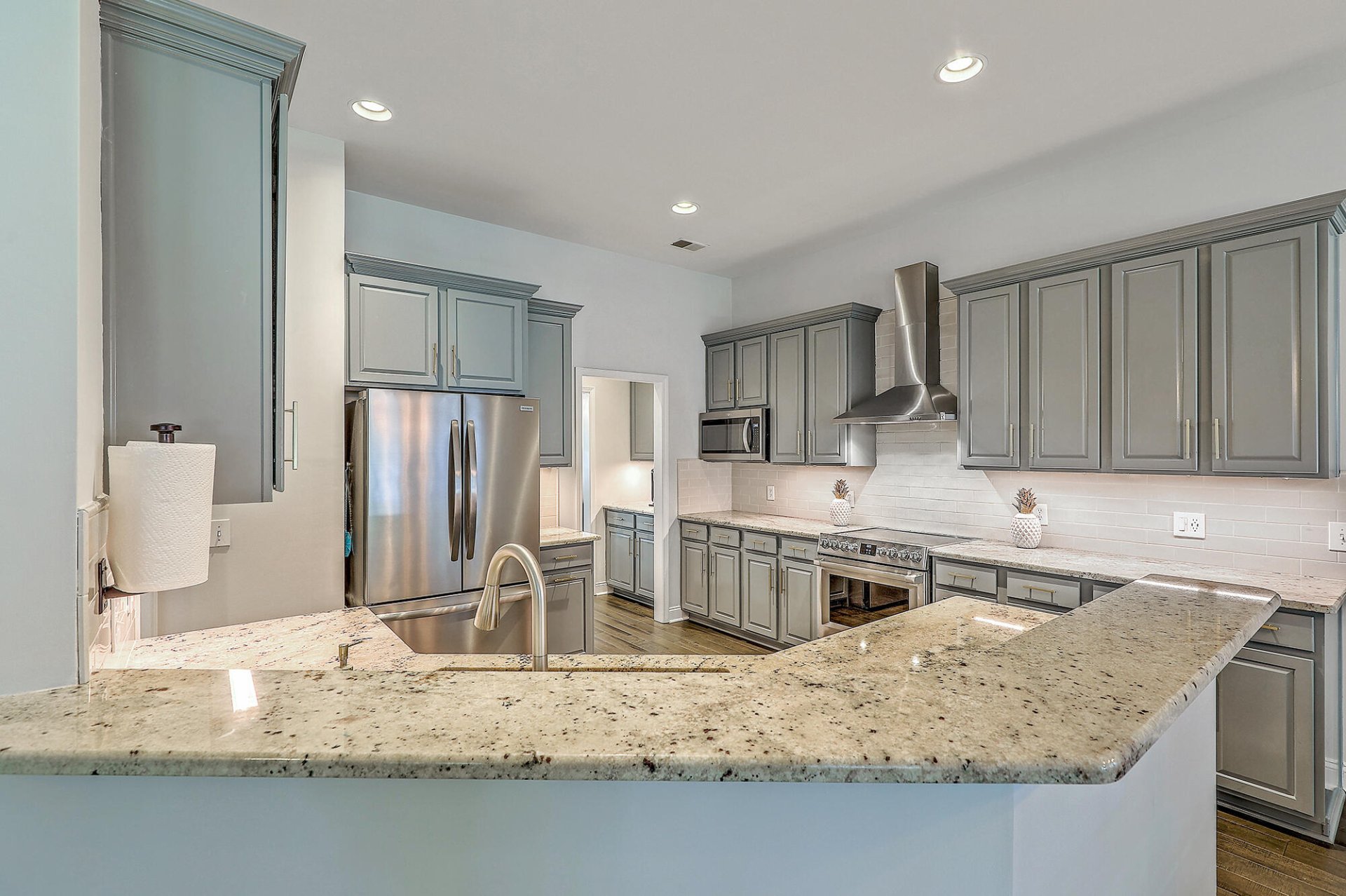
Legend Oaks Plantation
$570k
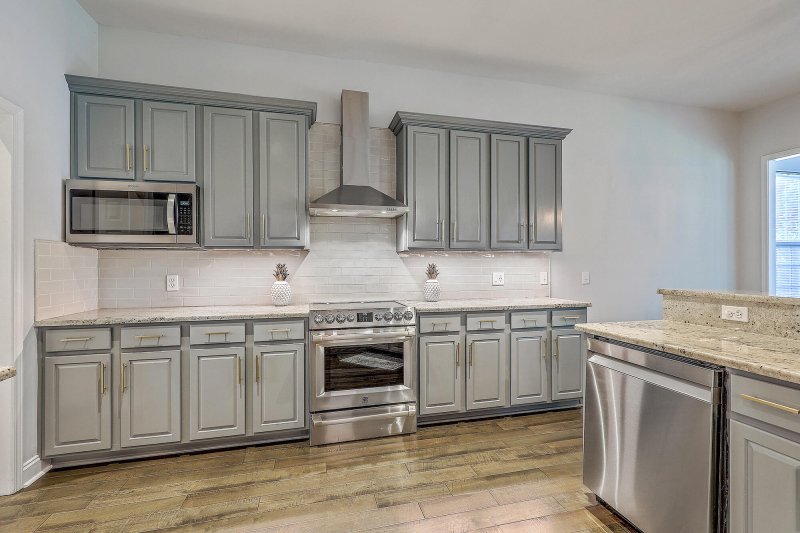
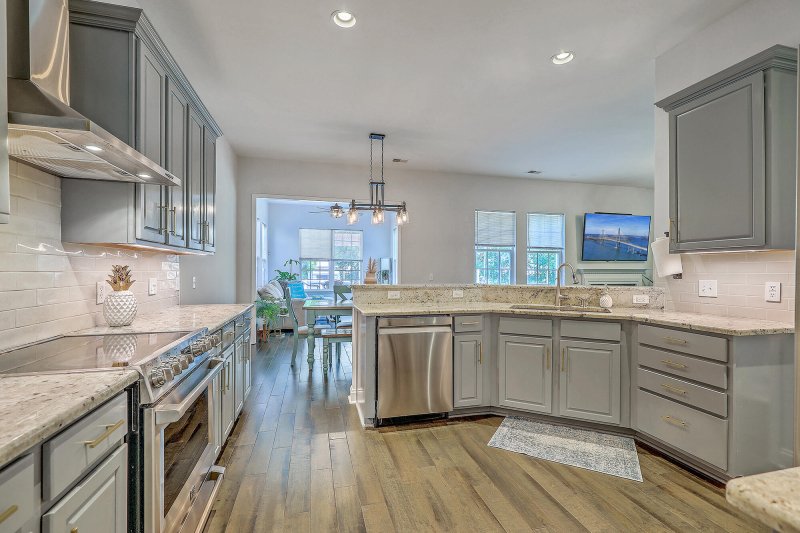
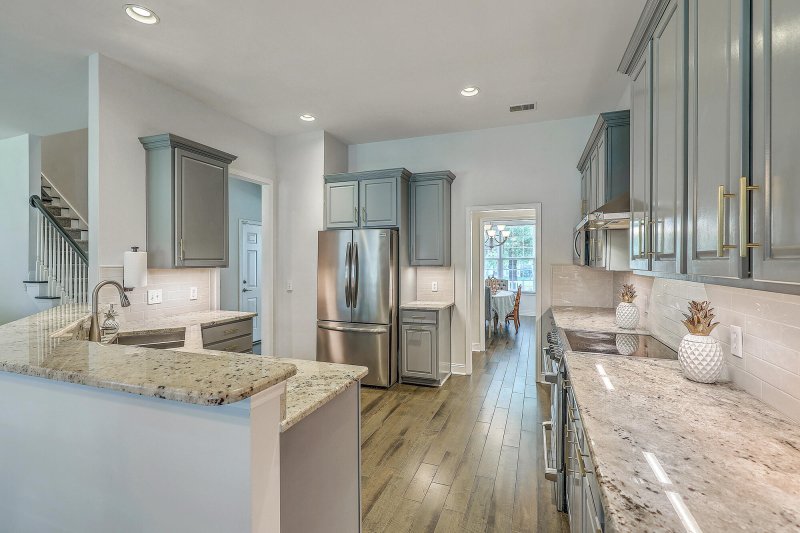
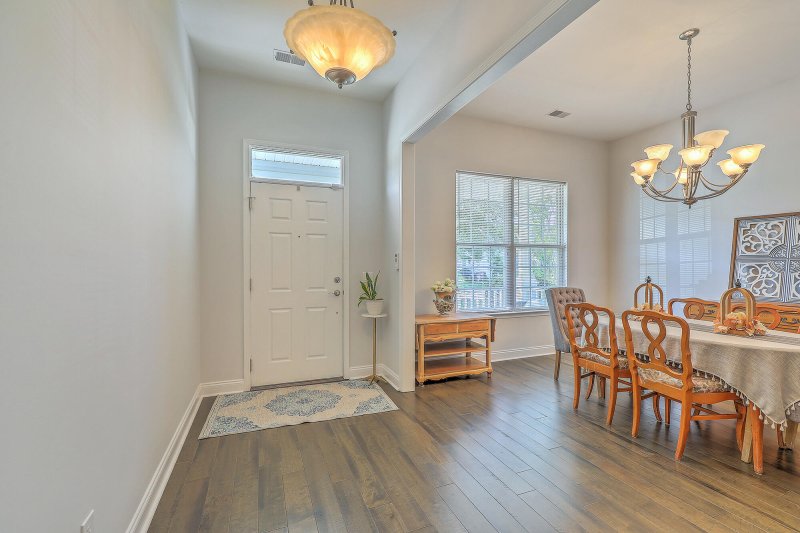
View All48 Photos

Legend Oaks Plantation
48
$570k
Brand-New HardwoodSolar Panels PaidBuilt-In Outdoor Kitchen
Summerville Luxury 6BR Legends Oaks Home | Solar & Outdoor Oasis
Legend Oaks Plantation
Brand-New HardwoodSolar Panels PaidBuilt-In Outdoor Kitchen
139 Back Tee Circle, Summerville, SC 29485
$569,999
$569,999
207 views
21 saves
Does this home feel like a match?
Let us know — it helps us curate better suggestions for you.
Property Highlights
Bedrooms
6
Bathrooms
4
Property Details
Brand-New HardwoodSolar Panels PaidBuilt-In Outdoor Kitchen
Stunning 6BR/4BA home in Legends Oaks Golf Club. Over 3,600 sq ft of luxury living with brand-new hardwood floors, 10' ceilings, and natural stone countertops throughout. Floorplan includes two en-suite bedrooms: a junior suite plus a grand primary with tray ceiling, walk-through closet, soaking tub under a chandelier, and double shower with dual heads and body sprayers.
Time on Site
4 months ago
Property Type
Residential
Year Built
2007
Lot Size
7,405 SqFt
Price/Sq.Ft.
N/A
HOA Fees
Request Info from Buyer's AgentProperty Details
Bedrooms:
6
Bathrooms:
4
Total Building Area:
3,452 SqFt
Property Sub-Type:
SingleFamilyResidence
Garage:
Yes
Stories:
2
School Information
Elementary:
Beech Hill
Middle:
East Edisto
High:
Ashley Ridge
School assignments may change. Contact the school district to confirm.
Additional Information
Region
0
C
1
H
2
S
Lot And Land
Lot Size Area
0.17
Lot Size Acres
0.17
Lot Size Units
Acres
Agent Contacts
List Agent Mls Id
15949
List Office Name
The Boulevard Company
List Office Mls Id
9040
List Agent Full Name
Jon Huttemeyer
Property Details
Directions
... Waze
M L S Area Major
63 - Summerville/Ridgeville
Tax Map Number
1601412024
County Or Parish
Dorchester
Property Sub Type
Single Family Detached
Architectural Style
Colonial
Construction Materials
Vinyl Siding
Exterior Features
Roof
Asphalt
Other Structures
No
Parking Features
3 Car Garage
Interior Features
Cooling
Central Air
Room Type
Eat-In-Kitchen, Formal Living, Laundry, Mother-In-Law Suite
Laundry Features
Laundry Room
Interior Features
Eat-in Kitchen, Formal Living, In-Law Floorplan
Systems & Utilities
Sewer
Public Sewer
Water Source
Public
Financial Information
Listing Terms
Any
Additional Information
Stories
2
Garage Y N
true
Carport Y N
false
Cooling Y N
true
Feed Types
- IDX
Heating Y N
false
Listing Id
25018016
Mls Status
Active
Listing Key
66311f0aef1ac464091602d930731ad2
Coordinates
- -80.223739
- 32.942351
Fireplace Y N
false
Parking Total
3
Carport Spaces
0
Covered Spaces
3
Entry Location
Ground Level
Standard Status
Active
Source System Key
20250626182114558560000000
Building Area Units
Square Feet
New Construction Y N
false
Property Attached Y N
false
Originating System Name
CHS Regional MLS
Showing & Documentation
Internet Address Display Y N
true
Internet Consumer Comment Y N
true
Internet Automated Valuation Display Y N
true
