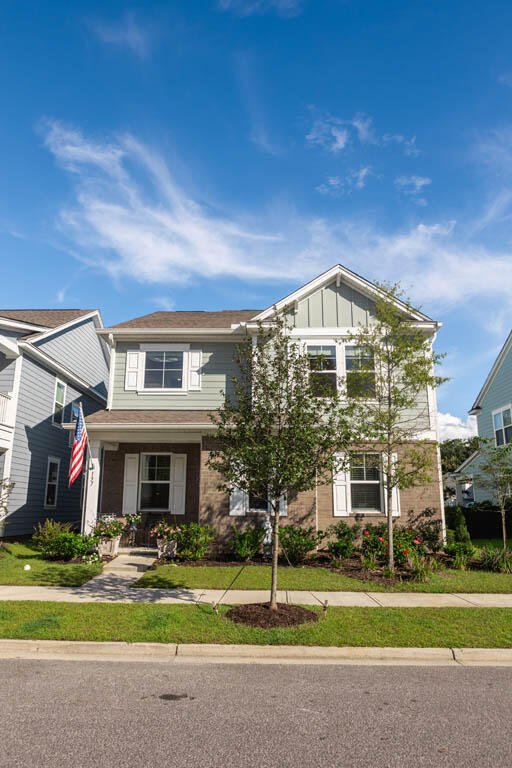
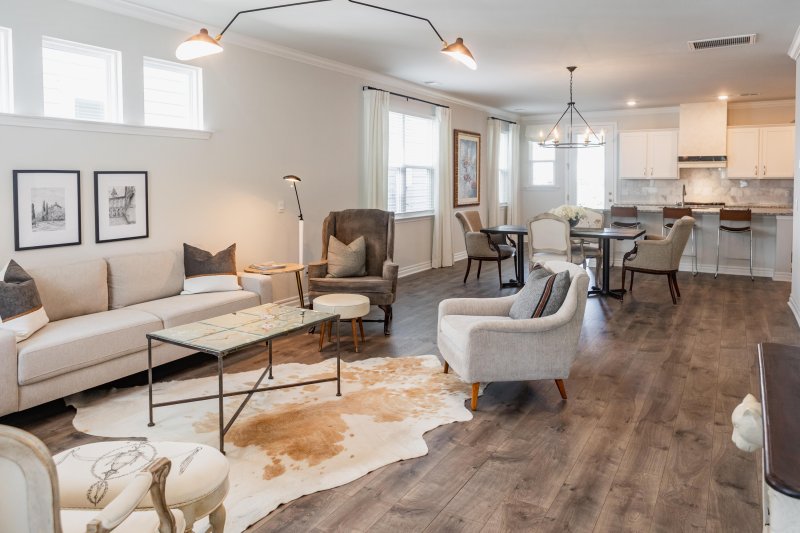
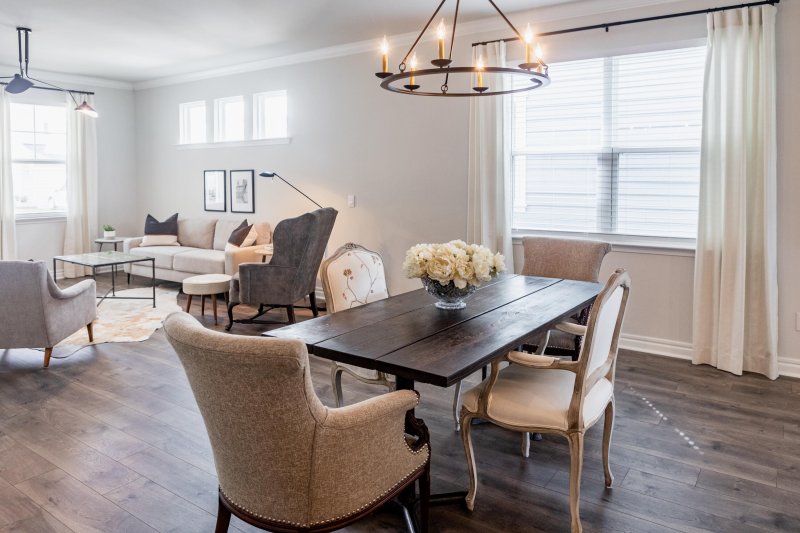
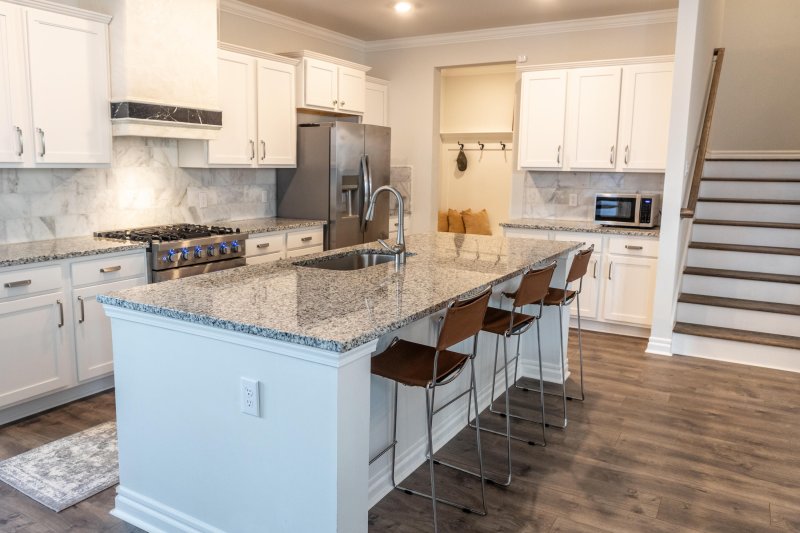
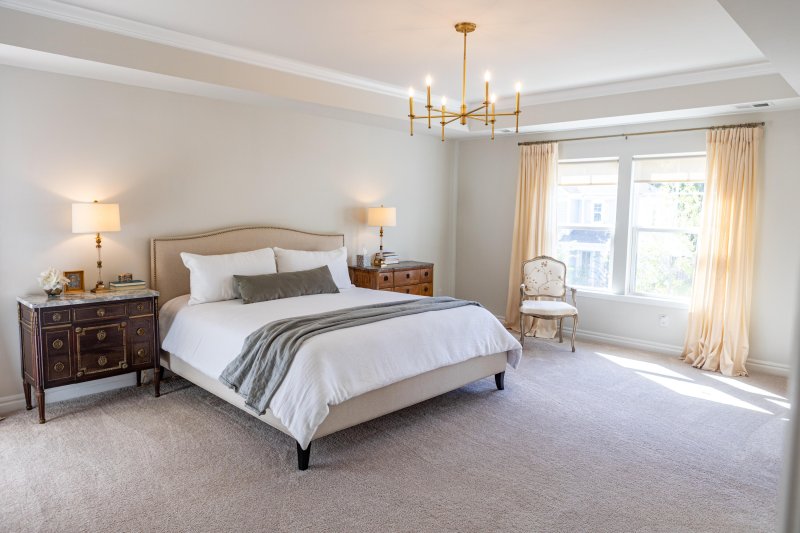

137 Brant Drive in The Ponds, Summerville, SC
137 Brant Drive, Summerville, SC 29483
$499,000
$499,000
Does this home feel like a match?
Let us know — it helps us curate better suggestions for you.
Property Highlights
Bedrooms
4
Bathrooms
3
Property Details
It doesn't get any better! IMMACULATE and has an assumable loan opportunity for a qualified Buyer.! When you walk into a home there is usually a first thought or impression and immaculate will be yours when you enter 137 Brant! Modern meets contemporary elegance throughout this home from the eccentric modern light fixtures that catch your eye upon entry down to the black pulls and knobs carefully selected to adorn each cabinet. Your eye will barely make it past the family room before you are drawn to the kitchen which boasts a large granite island and a suite of stainless steel appliances featuring a Cosmo gas range which sits under an elegant hood vent with stucco plaster finish for durability and marble inlay which was custom made on site. If you choose the garage entry, you can leave your worries and your bags at the drop zone!Just past the drop zone you will also find a spacious walk-in pantry large enough to hold everyone's favorite snacks. A guest or MIL bedroom and full bath round out the first floor of this elegant home.
Time on Site
3 months ago
Property Type
Residential
Year Built
2022
Lot Size
5,662 SqFt
Price/Sq.Ft.
N/A
HOA Fees
Request Info from Buyer's AgentProperty Details
School Information
Additional Information
Region
Lot And Land
Agent Contacts
Community & H O A
Room Dimensions
Property Details
Exterior Features
Interior Features
Systems & Utilities
Financial Information
Additional Information
- IDX
- -80.269643
- 32.988242
- Slab
