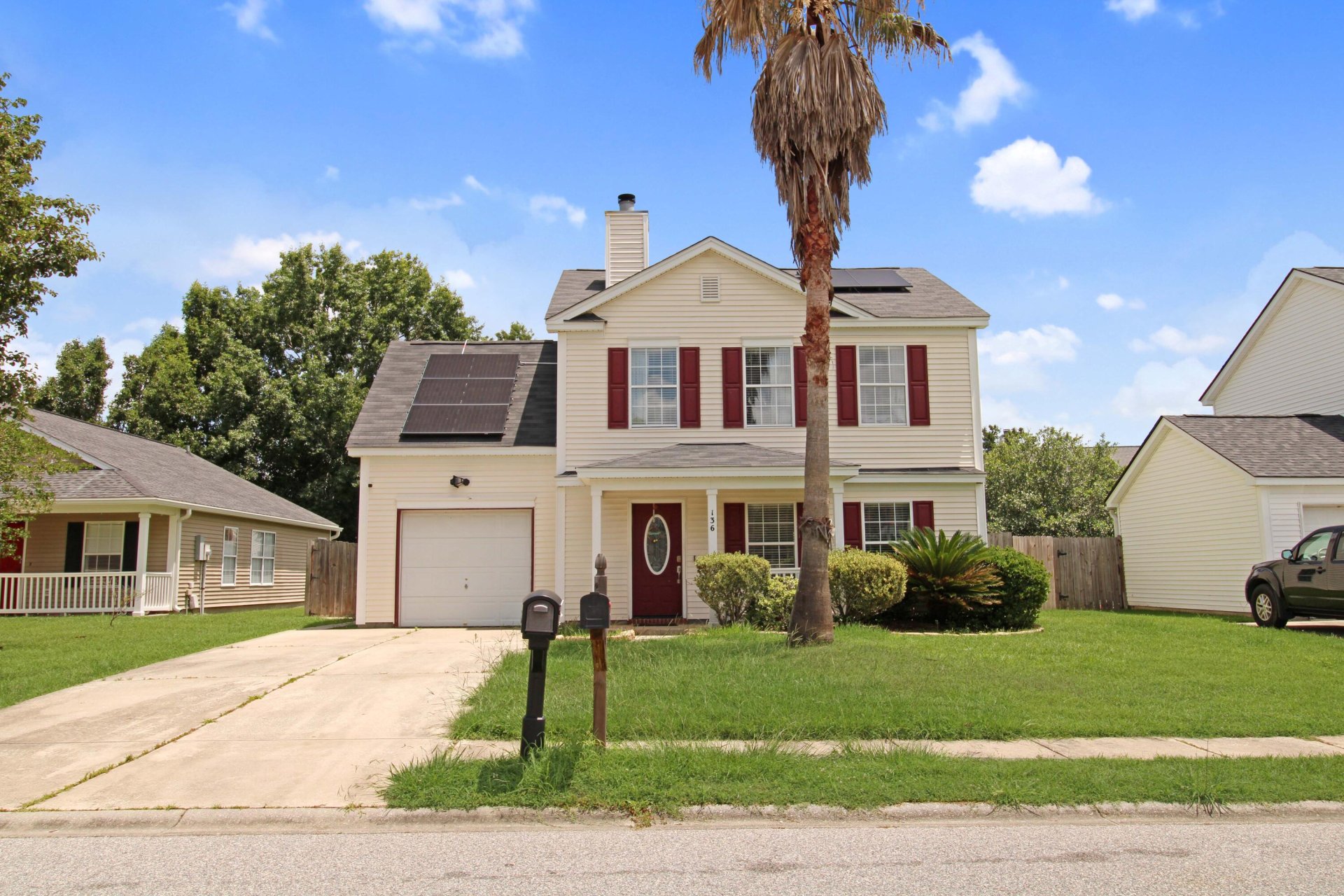
Scotts Mill
$330k
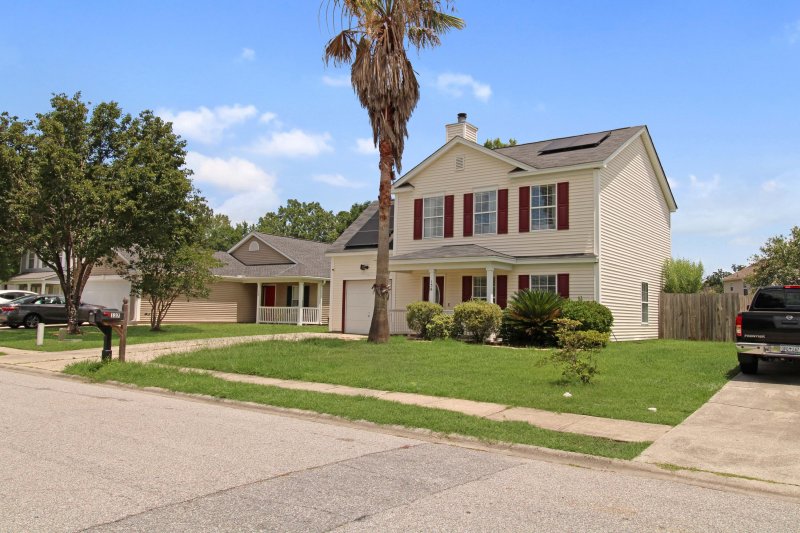
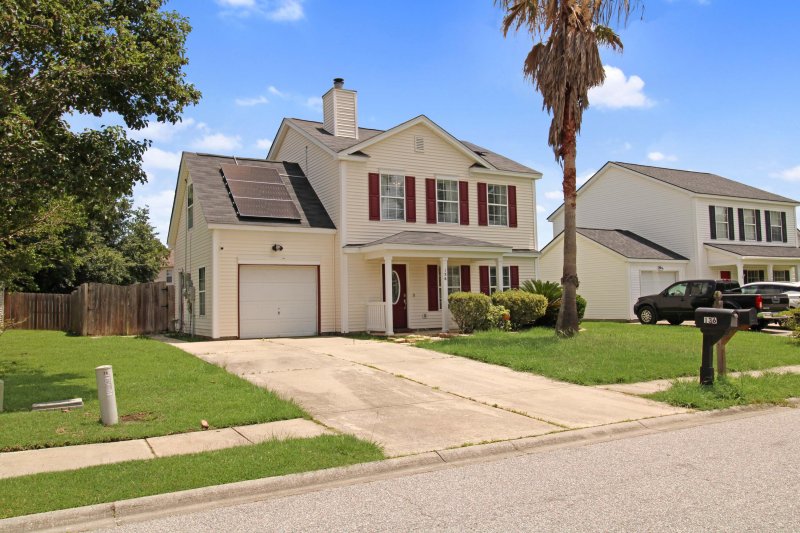
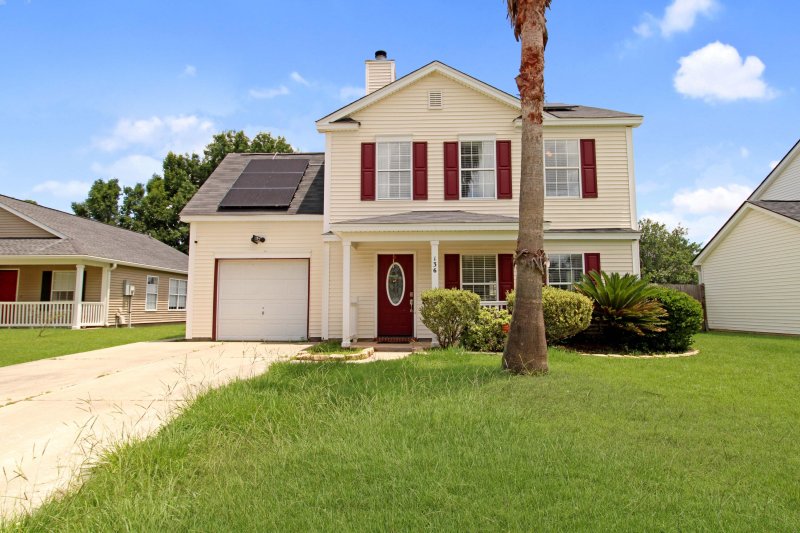
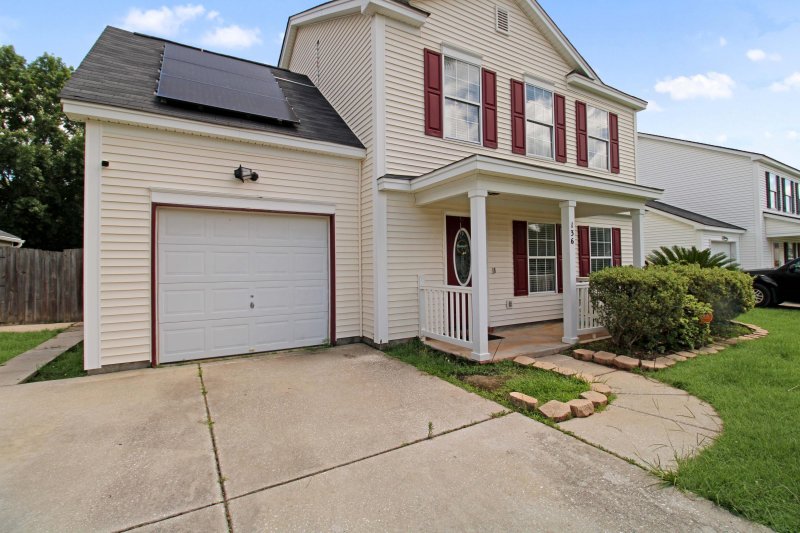
View All33 Photos

Scotts Mill
33
$330k
Spacious Bonus RoomOwned Solar PanelsPrivate Fenced Yard
Summerville Home with Bonus Room, Solar Panels, & Fenced Yard
Scotts Mill
Spacious Bonus RoomOwned Solar PanelsPrivate Fenced Yard
136 Blue Jasmine Lane, Summerville, SC 29483
$329,900
$329,900
209 views
21 saves
Does this home feel like a match?
Let us know — it helps us curate better suggestions for you.
Property Highlights
Bedrooms
4
Bathrooms
2
Property Details
Spacious Bonus RoomOwned Solar PanelsPrivate Fenced Yard
Welcome to 136 Blue Jasmine Lane in beautiful Summerville, SC! This 3 bedroom, 2.5 bath home comes with a spacious BONUS room--perfect for a home gym, playroom, or guest space!
Time on Site
5 months ago
Property Type
Residential
Year Built
2001
Lot Size
6,534 SqFt
Price/Sq.Ft.
N/A
HOA Fees
Request Info from Buyer's AgentProperty Details
Bedrooms:
4
Bathrooms:
2
Total Building Area:
1,629 SqFt
Property Sub-Type:
SingleFamilyResidence
Stories:
2
School Information
Elementary:
Flowertown
Middle:
Alston
High:
Summerville
School assignments may change. Contact the school district to confirm.
Additional Information
Region
0
C
1
H
2
S
Lot And Land
Lot Features
0 - .5 Acre
Lot Size Area
0.15
Lot Size Acres
0.15
Lot Size Units
Acres
Agent Contacts
List Agent Mls Id
23841
List Office Name
JPAR Magnolia Group
List Office Mls Id
9895
List Agent Full Name
Tyeshia Folk-commodore
Room Dimensions
Bathrooms Half
1
Room Master Bedroom Level
Upper
Property Details
Directions
Take Hwy 78, Turn Into Scotts Mill Subdivision On The Right, Take 2nd Street On The Left, Home Will Be On The Right.
M L S Area Major
63 - Summerville/Ridgeville
Tax Map Number
1291210009
County Or Parish
Dorchester
Property Sub Type
Single Family Detached
Architectural Style
Traditional
Construction Materials
Vinyl Siding
Exterior Features
Roof
Architectural
Fencing
Fence - Wooden Enclosed
Other Structures
No
Parking Features
Converted Garage
Patio And Porch Features
Patio, Front Porch
Interior Features
Cooling
Central Air
Heating
Central
Flooring
Ceramic Tile, Luxury Vinyl
Room Type
Bonus, Eat-In-Kitchen, Laundry, Loft
Laundry Features
Electric Dryer Hookup, Washer Hookup, Laundry Room
Interior Features
Garden Tub/Shower, Kitchen Island, Walk-In Closet(s), Bonus, Eat-in Kitchen, Loft
Systems & Utilities
Sewer
Public Sewer
Water Source
Public
Financial Information
Listing Terms
Cash, Conventional, FHA, State Housing Authority, VA Loan
Additional Information
Stories
2
Cooling Y N
true
Feed Types
- IDX
Heating Y N
true
Listing Id
25017327
Mls Status
Active
City Region
None
Listing Key
74dab3a9479ca4b1517e28ae10d49b45
Coordinates
- -80.200016
- 33.038161
Fireplace Y N
true
Co List Agent Key
6d1cde0cce88b5ebcc65aa4654c025e3
Standard Status
Active
Co List Office Key
30ccf448cf07cb2e9e0bfcf9e5d1b545
Fireplaces Total
1
Source System Key
20250621193936927452000000
Co List Agent Mls Id
33894
Co List Office Name
JPAR Magnolia Group
Building Area Units
Square Feet
Co List Office Mls Id
9902
Foundation Details
- Slab
New Construction Y N
false
Property Attached Y N
false
Co List Agent Full Name
Jarmel Smith
Originating System Name
CHS Regional MLS
Co List Agent Preferred Phone
843-754-4620
Showing & Documentation
Internet Address Display Y N
true
Internet Consumer Comment Y N
true
Internet Automated Valuation Display Y N
true
