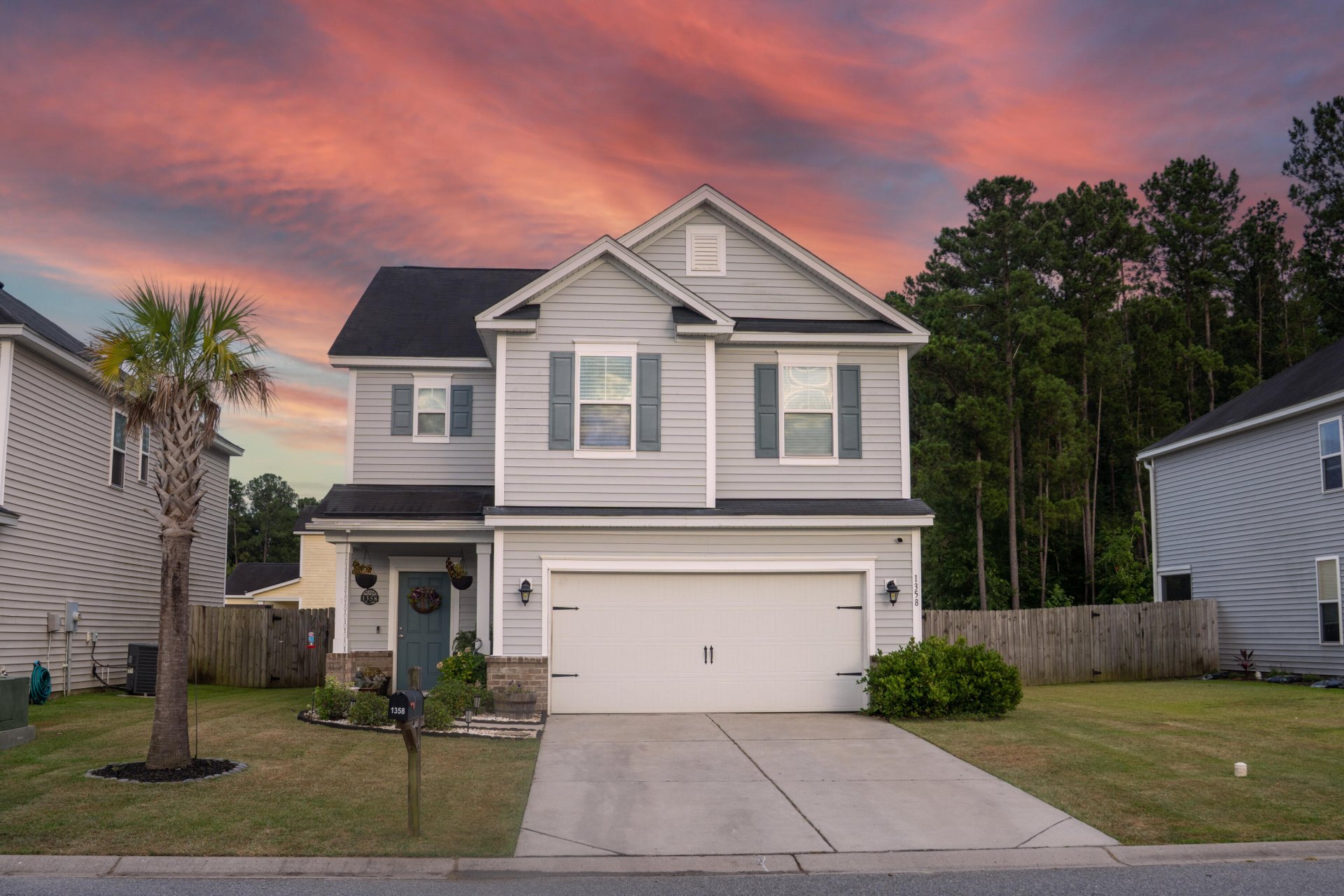
Drakesborough
$350k
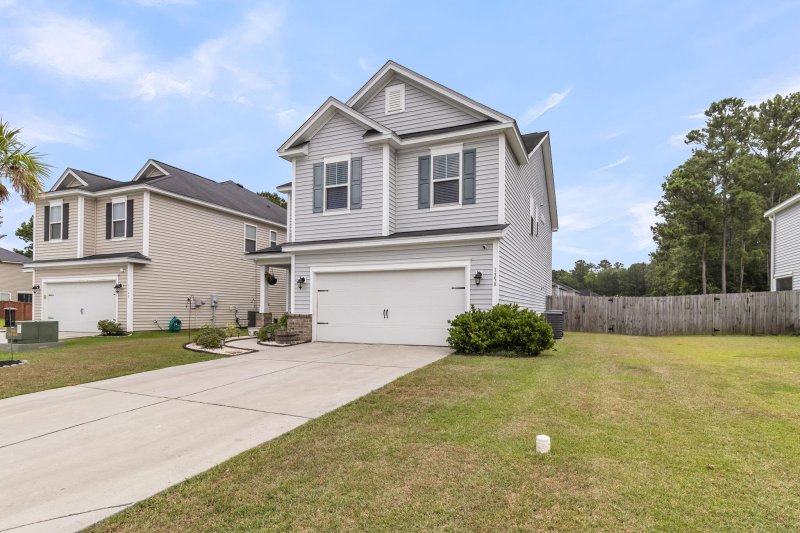
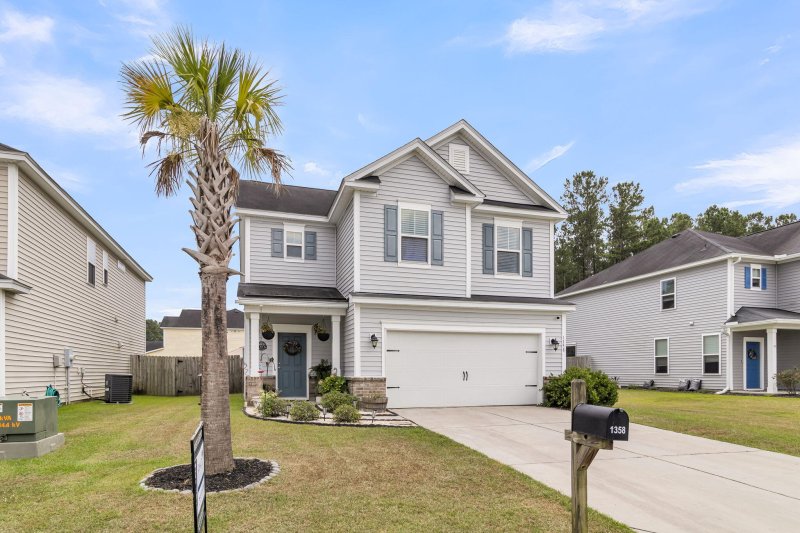
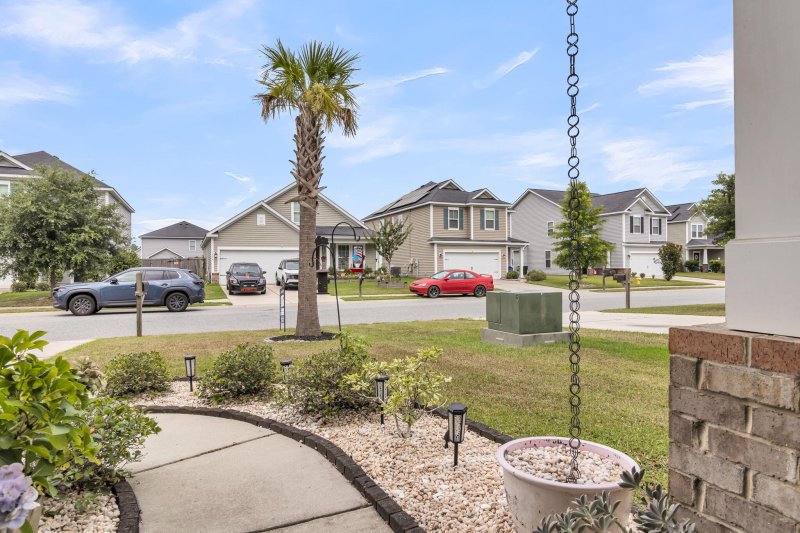
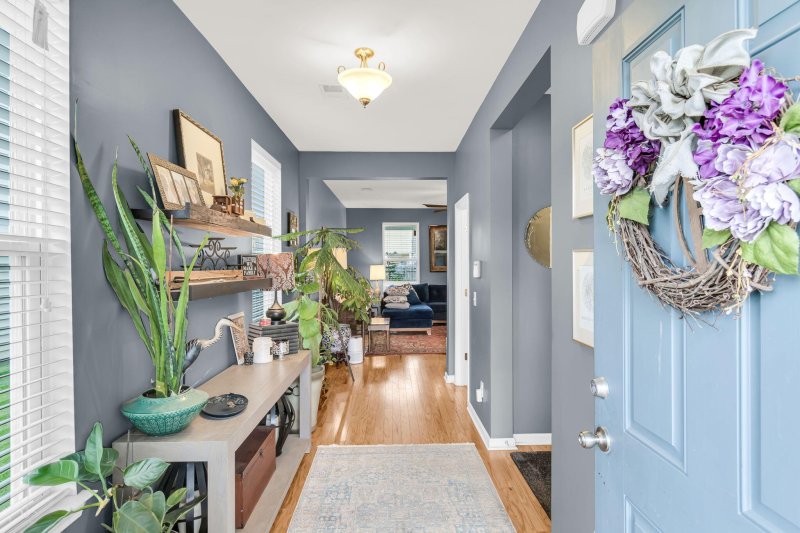
View All27 Photos

Drakesborough
27
$350k
Updated BathroomsCovered PatioFire Pit Area
Beautifully Maintained Summerville Home w/ Outdoor Living
Drakesborough
Updated BathroomsCovered PatioFire Pit Area
1358 Wild Goose Trail, Summerville, SC 29483
$349,900
$349,900
202 views
20 saves
Does this home feel like a match?
Let us know — it helps us curate better suggestions for you.
Property Highlights
Bedrooms
3
Bathrooms
2
Property Details
Updated BathroomsCovered PatioFire Pit Area
This beautifully maintained, like-new home features a spacious and functional floor plan that's move-in ready. From the moment you arrive, you'll appreciate the charming curb appeal and well-kept landscaping. Step inside to a warm, welcoming foyer with a convenient drop zone--perfect for shoes, bags, and daily essentials.
Time on Site
4 months ago
Property Type
Residential
Year Built
2016
Lot Size
6,098 SqFt
Price/Sq.Ft.
N/A
HOA Fees
Request Info from Buyer's AgentProperty Details
Bedrooms:
3
Bathrooms:
2
Total Building Area:
2,283 SqFt
Property Sub-Type:
SingleFamilyResidence
Garage:
Yes
Stories:
2
School Information
Elementary:
Alston Bailey
Middle:
Alston
High:
Summerville
School assignments may change. Contact the school district to confirm.
Additional Information
Region
0
C
1
H
2
S
Lot And Land
Lot Features
0 - .5 Acre
Lot Size Area
0.14
Lot Size Acres
0.14
Lot Size Units
Acres
Agent Contacts
List Agent Mls Id
22639
List Office Name
PHD Properties
List Office Mls Id
10161
List Agent Full Name
Justin Gaskill
Room Dimensions
Bathrooms Half
1
Room Master Bedroom Level
Upper
Property Details
Directions
Hwy 78, Left On Orangeburg, Right In To Drakesborough, Left On Wild Goose
M L S Area Major
63 - Summerville/Ridgeville
Tax Map Number
1210301085
County Or Parish
Dorchester
Property Sub Type
Single Family Detached
Architectural Style
Traditional
Construction Materials
Vinyl Siding
Exterior Features
Roof
Asphalt
Fencing
Fence - Wooden Enclosed
Other Structures
No
Parking Features
2 Car Garage, Attached
Patio And Porch Features
Patio
Interior Features
Cooling
Central Air
Heating
Central
Flooring
Ceramic Tile, Laminate, Wood
Room Type
Eat-In-Kitchen, Family, Laundry, Loft, Pantry
Laundry Features
Washer Hookup, Laundry Room
Interior Features
Ceiling - Smooth, Kitchen Island, Walk-In Closet(s), Ceiling Fan(s), Eat-in Kitchen, Family, Loft, Pantry
Systems & Utilities
Sewer
Public Sewer
Utilities
Dominion Energy, Dorchester Cnty Water and Sewer Dept
Water Source
Public
Financial Information
Listing Terms
Cash, Conventional, FHA, VA Loan
Additional Information
Stories
2
Garage Y N
true
Carport Y N
false
Cooling Y N
true
Feed Types
- IDX
Heating Y N
true
Listing Id
25018367
Mls Status
Active
Listing Key
f90e59d24da18909e2c8fff733d64890
Coordinates
- -80.257113
- 33.067138
Fireplace Y N
false
Parking Total
2
Carport Spaces
0
Covered Spaces
2
Co List Agent Key
35987166e4880a957c94d1df892437ae
Standard Status
Active
Co List Office Key
7b41b571414698910cd98484298b75ce
Source System Key
20250702190725948047000000
Attached Garage Y N
true
Co List Agent Mls Id
40474
Co List Office Name
PHD Properties
Building Area Units
Square Feet
Co List Office Mls Id
10161
Foundation Details
- Slab
New Construction Y N
false
Property Attached Y N
false
Co List Agent Full Name
James Demichele
Originating System Name
CHS Regional MLS
Showing & Documentation
Internet Address Display Y N
true
Internet Consumer Comment Y N
true
Internet Automated Valuation Display Y N
true
