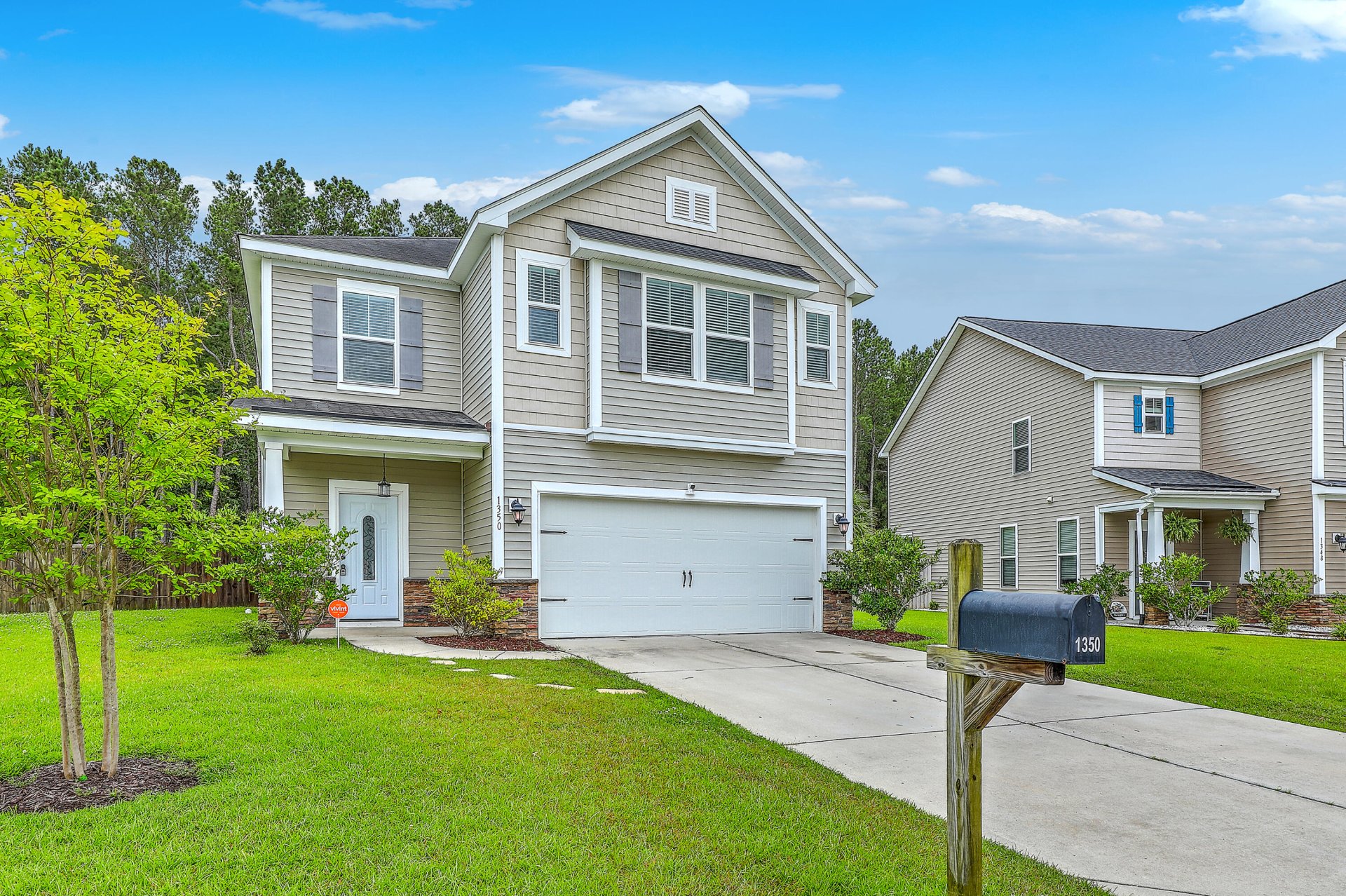
Drakesborough
$398k
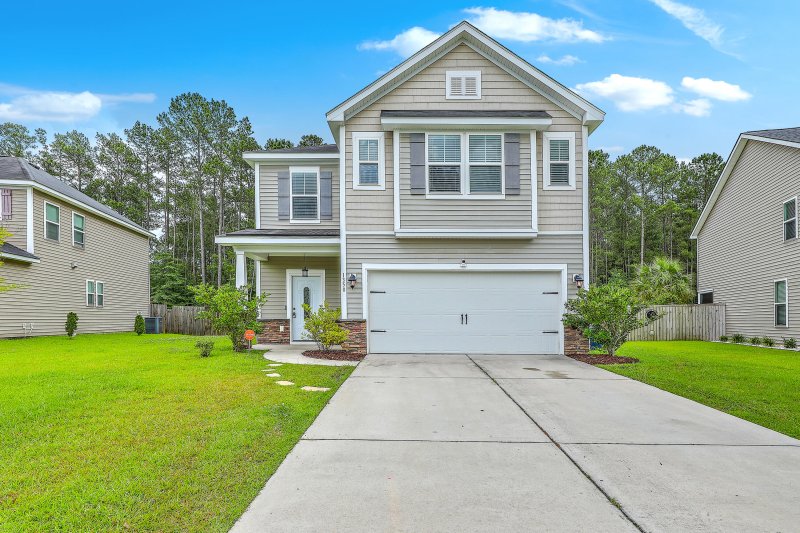
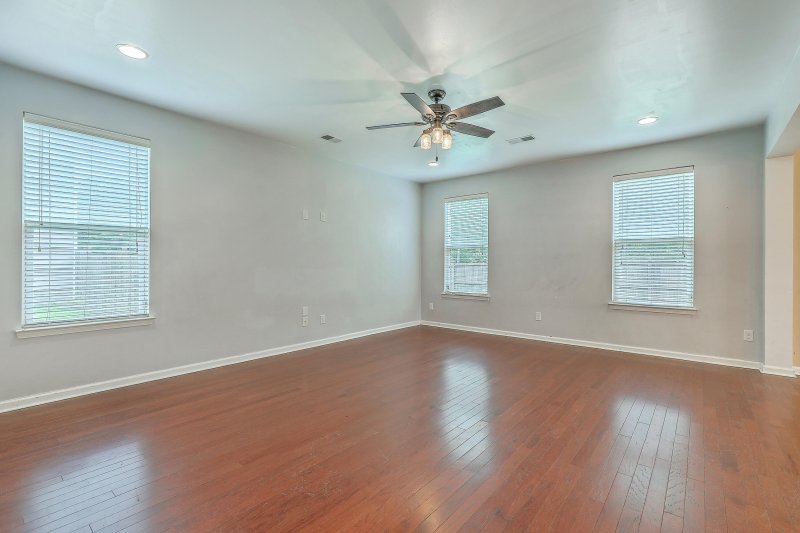
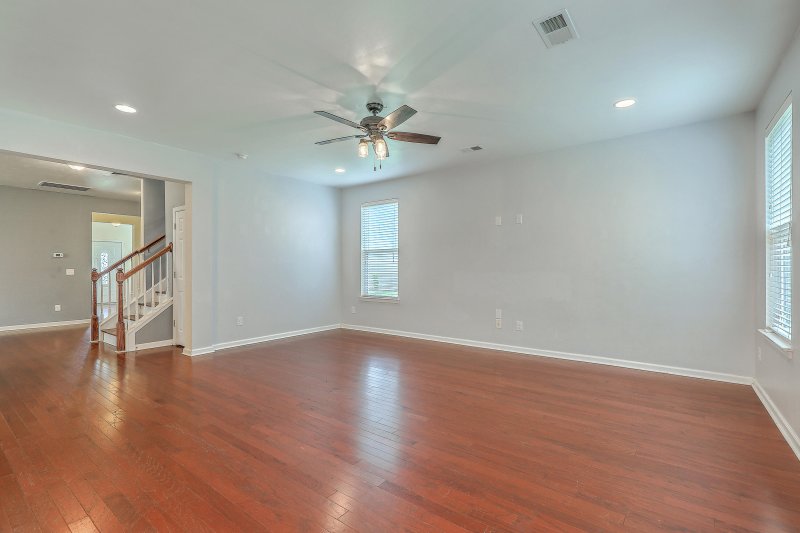
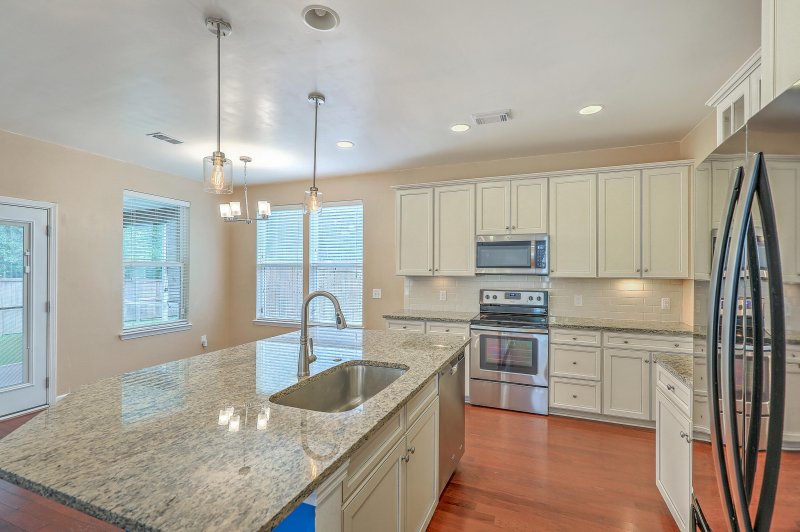
View All28 Photos

Drakesborough
28
$398k
Backs to WoodsSummerville ValueDual Master Suites
Drakesborough Gem! 4 Bed, 3.5 Bath Backing to Woods | Great Value
Drakesborough
Backs to WoodsSummerville ValueDual Master Suites
1350 Wild Goose Trail, Summerville, SC 29483
$397,500
$397,500
207 views
21 saves
Does this home feel like a match?
Let us know — it helps us curate better suggestions for you.
Property Highlights
Bedrooms
4
Bathrooms
3
Property Details
Backs to WoodsSummerville ValueDual Master Suites
Spacious 4 bedroom, 3.5 bath home in Drakesborough subdivision in the beautiful town of Summerville. Upstairs there are dual master bedrooms, two more bedrooms, a loft, and the laundry room.
Time on Site
4 months ago
Property Type
Residential
Year Built
2016
Lot Size
7,840 SqFt
Price/Sq.Ft.
N/A
HOA Fees
Request Info from Buyer's AgentProperty Details
Bedrooms:
4
Bathrooms:
3
Total Building Area:
3,089 SqFt
Property Sub-Type:
SingleFamilyResidence
Garage:
Yes
Stories:
2
School Information
Elementary:
Alston Bailey
Middle:
Alston
High:
Summerville
School assignments may change. Contact the school district to confirm.
Additional Information
Region
0
C
1
H
2
S
Lot And Land
Lot Features
0 - .5 Acre
Lot Size Area
0.18
Lot Size Acres
0.18
Lot Size Units
Acres
Agent Contacts
List Agent Mls Id
14832
List Office Name
Century 21 Properties Plus
List Office Mls Id
7672
List Agent Full Name
Lou Minus
Green Features
Green Energy Efficient
Insulation
Room Dimensions
Bathrooms Half
1
Room Master Bedroom Level
Upper
Property Details
Directions
From I-26, Take The Jedburg Rd. Exit And Continue To Hwy. 78. Turn Right And Go About 1 Mile. Turn Left Onto Eider Down Which Is The Entrance Of Drakesborough. Turn Left On Gosling, Then Right On Diving Duck, And Right On Wild Goose Trail.
M L S Area Major
63 - Summerville/Ridgeville
Tax Map Number
1210301082
County Or Parish
Dorchester
Property Sub Type
Single Family Detached
Architectural Style
Traditional
Construction Materials
Vinyl Siding
Exterior Features
Roof
Asphalt
Fencing
Privacy, Fence - Wooden Enclosed
Other Structures
No
Parking Features
2 Car Garage, Attached, Garage Door Opener
Patio And Porch Features
Front Porch, Screened
Interior Features
Heating
Heat Pump
Flooring
Carpet, Ceramic Tile, Wood
Room Type
Eat-In-Kitchen, Family, Foyer, Laundry, Loft, Separate Dining
Door Features
Some Thermal Door(s)
Window Features
Some Thermal Wnd/Doors, ENERGY STAR Qualified Windows
Laundry Features
Electric Dryer Hookup, Washer Hookup, Laundry Room
Interior Features
Ceiling - Smooth, High Ceilings, Walk-In Closet(s), Ceiling Fan(s), Eat-in Kitchen, Family, Entrance Foyer, Loft, Separate Dining
Systems & Utilities
Sewer
Public Sewer
Utilities
Berkeley Elect Co-Op, Dorchester Cnty Water and Sewer Dept
Water Source
Public
Financial Information
Listing Terms
Any
Additional Information
Stories
2
Garage Y N
true
Carport Y N
false
Cooling Y N
false
Feed Types
- IDX
Heating Y N
true
Listing Id
25016597
Mls Status
Active
Listing Key
e2221e1bed5b087b7cca0e49dea4cc6a
Coordinates
- -80.2575
- 33.066772
Fireplace Y N
false
Parking Total
2
Carport Spaces
0
Covered Spaces
2
Standard Status
Active
Source System Key
20250613212849622078000000
Attached Garage Y N
true
Building Area Units
Square Feet
Foundation Details
- Slab
New Construction Y N
false
Property Attached Y N
false
Originating System Name
CHS Regional MLS
Showing & Documentation
Internet Address Display Y N
true
Internet Consumer Comment Y N
true
Internet Automated Valuation Display Y N
true
