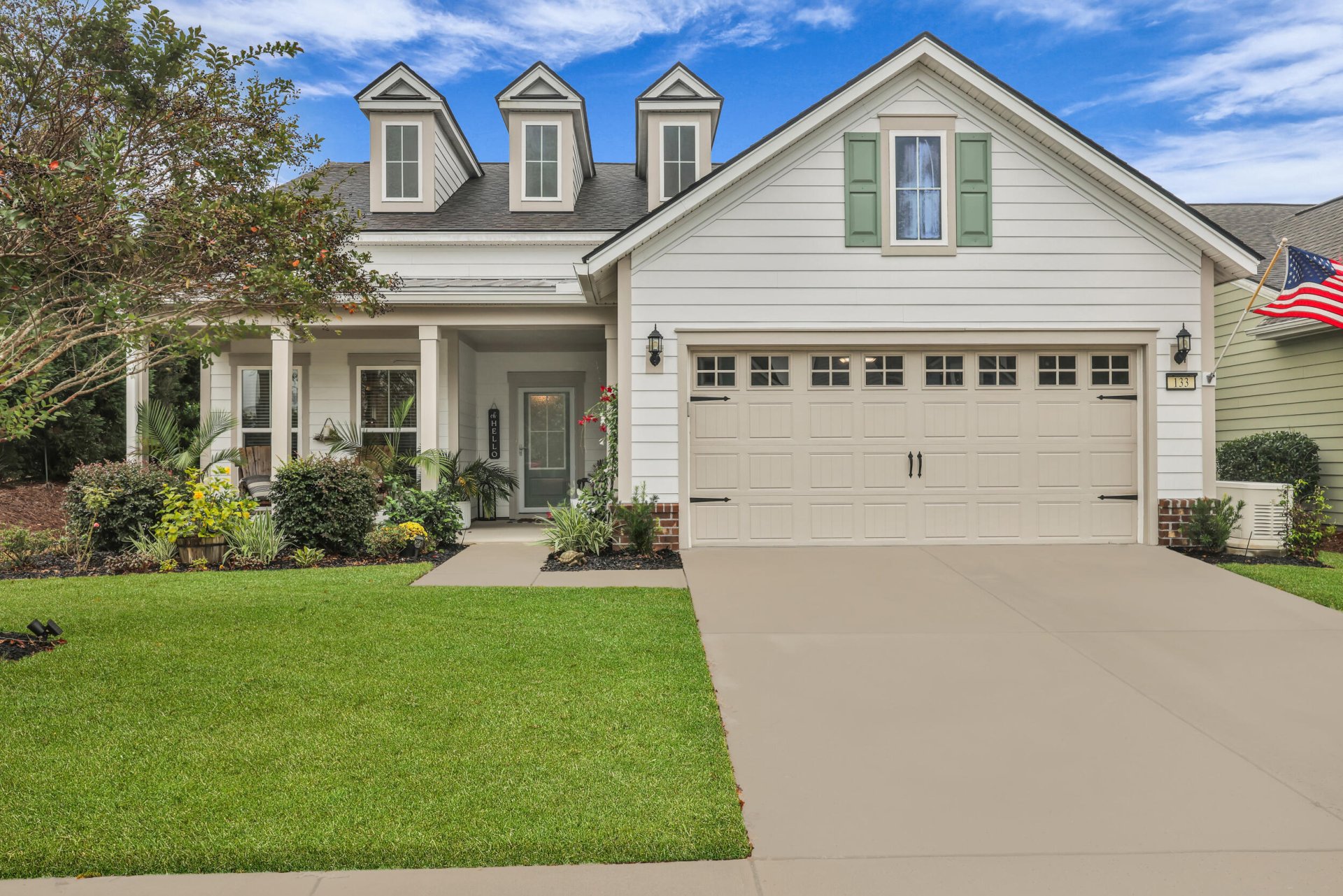
Nexton
$684k
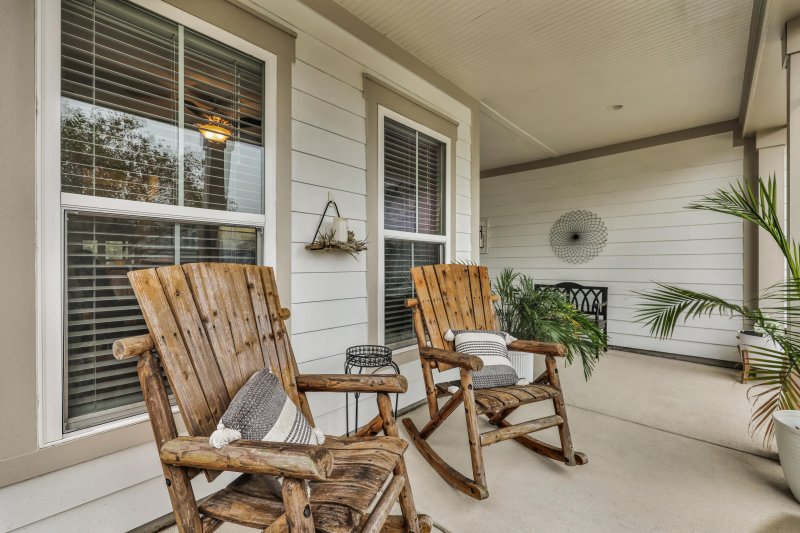
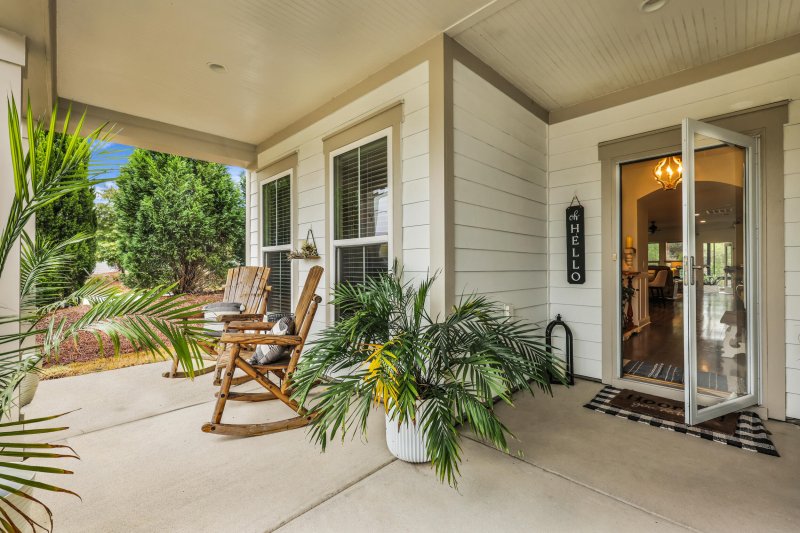
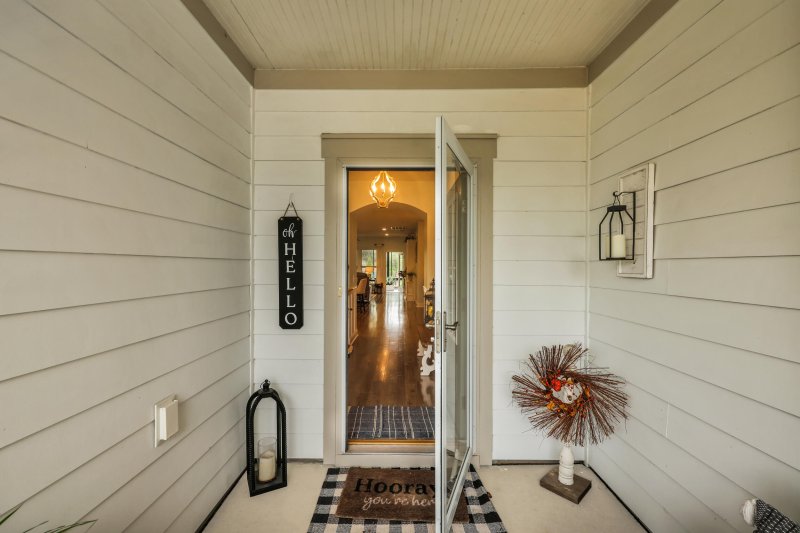
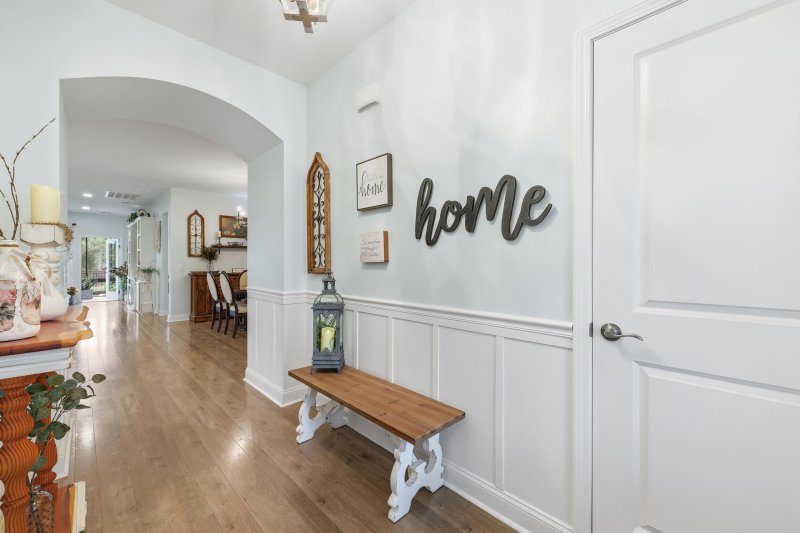
View All61 Photos

Nexton
61
$684k
133 Potters Pass Drive in Nexton, Summerville, SC
133 Potters Pass Drive, Summerville, SC 29486
$684,000
$684,000
209 views
21 saves
Does this home feel like a match?
Let us know — it helps us curate better suggestions for you.
Property Highlights
Bedrooms
3
Bathrooms
2
Water Feature
Pond
Property Details
This highly sought after Martin Ray floor plan in Dell Webb Nexton Active Adult Community offers resort style living at its finest. Beautifully finished and move in ready, this home stands out with its incredible backyard oasis and thoughtful upgrades throughout. The glass enclosed lanai feels like bonus living space, bright and airy, and ideal for enjoying cool mornings or gorgeous evening sunsets.
Time on Site
3 weeks ago
Property Type
Residential
Year Built
2019
Lot Size
6,969 SqFt
Price/Sq.Ft.
N/A
HOA Fees
Request Info from Buyer's AgentProperty Details
Bedrooms:
3
Bathrooms:
2
Total Building Area:
2,130 SqFt
Property Sub-Type:
SingleFamilyResidence
Garage:
Yes
Stories:
1
School Information
Elementary:
Nexton Elementary
Middle:
Cane Bay
High:
Cane Bay High School
School assignments may change. Contact the school district to confirm.
Additional Information
Region
0
C
1
H
2
S
Lot And Land
Lot Features
0 - .5 Acre
Lot Size Area
0.16
Lot Size Acres
0.16
Lot Size Units
Acres
Agent Contacts
List Agent Mls Id
36699
List Office Name
Redfin Corporation
List Office Mls Id
9186
List Agent Full Name
Michael Kennedy
Community & H O A
Community Features
Clubhouse, Fitness Center, Gated, Lawn Maint Incl, Pool, Sauna, Security, Tennis Court(s), Trash
Room Dimensions
Room Master Bedroom Level
Lower
Property Details
Directions
From Nexton Parkway, Enter Del Webb. You Will Need To Stop At The Gatehouse. Turn Left On Potters Pass. House Will Be The First Home On The Left.
M L S Area Major
74 - Summerville, Ladson, Berkeley Cty
Tax Map Number
2081503040
County Or Parish
Berkeley
Property Sub Type
Single Family Detached
Architectural Style
Traditional
Construction Materials
Cement Siding
Exterior Features
Roof
Architectural
Fencing
Wrought Iron
Other Structures
No
Parking Features
2 Car Garage, Attached, Off Street, Garage Door Opener
Exterior Features
Lawn Irrigation, Rain Gutters, Lighting
Patio And Porch Features
Patio, Covered, Front Porch
Interior Features
Cooling
Central Air
Heating
Forced Air, Heat Pump, Natural Gas
Flooring
Carpet, Ceramic Tile, Laminate
Room Type
Eat-In-Kitchen, Family, Formal Living, Foyer, Laundry, Office, Pantry, Separate Dining
Door Features
Some Storm Door(s)
Window Features
Some Storm Wnd/Doors, Window Treatments
Laundry Features
Washer Hookup, Laundry Room
Interior Features
Ceiling - Smooth, Tray Ceiling(s), High Ceilings, Kitchen Island, Walk-In Closet(s), Ceiling Fan(s), Eat-in Kitchen, Family, Formal Living, Entrance Foyer, Office, Pantry, Separate Dining
Systems & Utilities
Sewer
Public Sewer
Utilities
BCW & SA, Berkeley Elect Co-Op, Dominion Energy
Water Source
Public
Financial Information
Listing Terms
Cash, Conventional, FHA, VA Loan
Additional Information
Stories
1
Garage Y N
true
Carport Y N
false
Cooling Y N
true
Feed Types
- IDX
Heating Y N
true
Listing Id
25029255
Mls Status
Active
Listing Key
a138d1e4f07ecc92ddc05b9949855c98
Coordinates
- -80.152804
- 33.069768
Fireplace Y N
true
Parking Total
2
Carport Spaces
0
Covered Spaces
2
Standard Status
Active
Fireplaces Total
1
Source System Key
20251029212358229220000000
Attached Garage Y N
true
Building Area Units
Square Feet
Foundation Details
- Slab
New Construction Y N
false
Property Attached Y N
false
Accessibility Features
- Handicapped Equipped
Originating System Name
CHS Regional MLS
Showing & Documentation
Internet Address Display Y N
true
Internet Consumer Comment Y N
true
Internet Automated Valuation Display Y N
true
