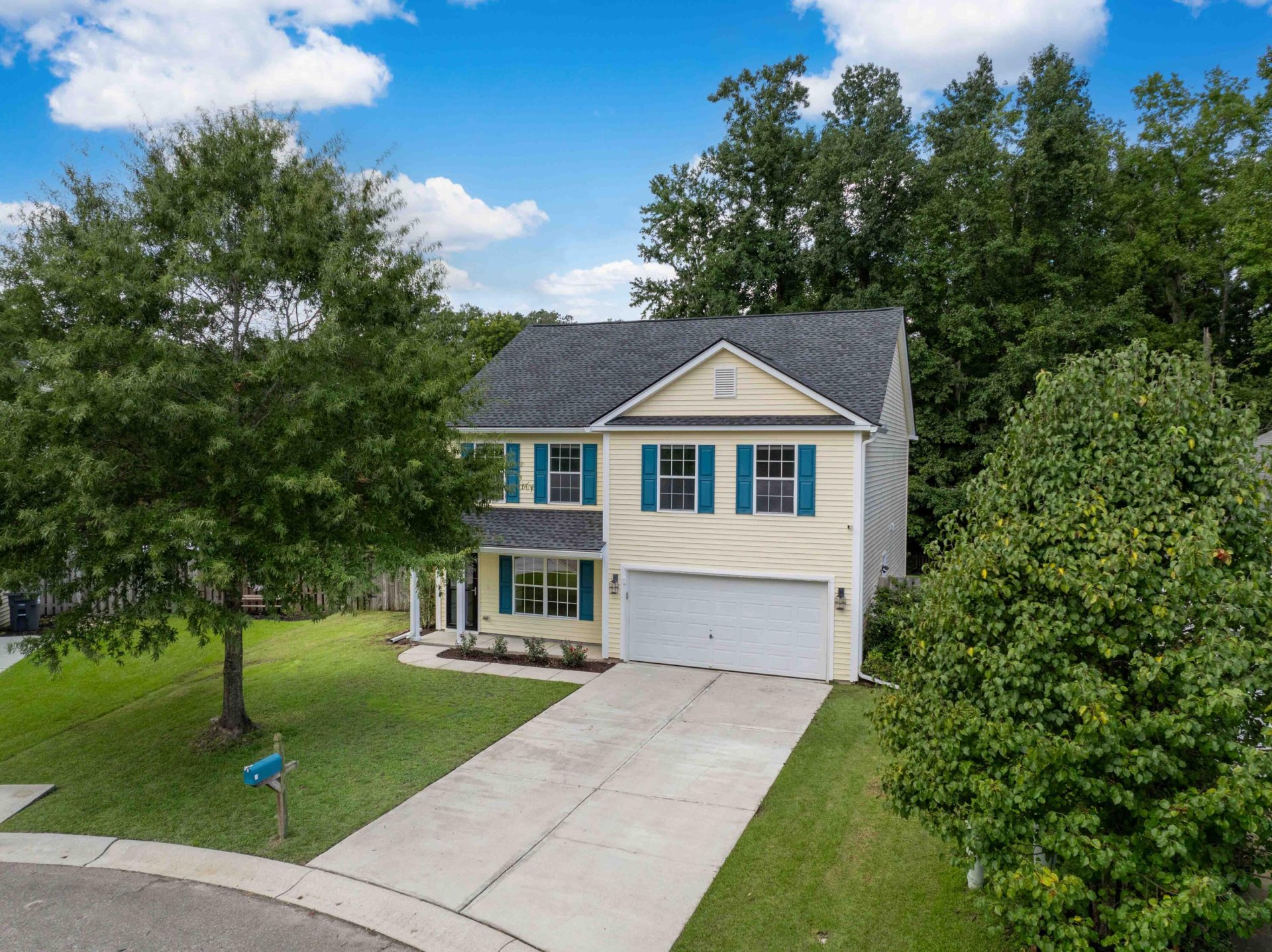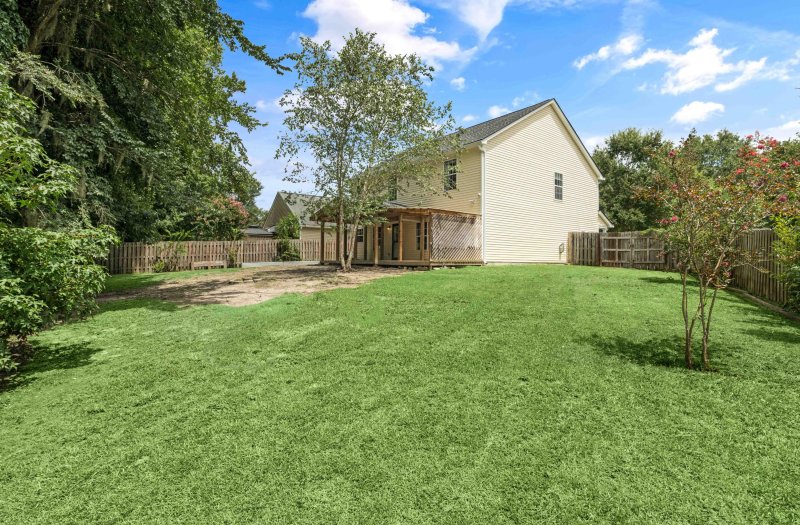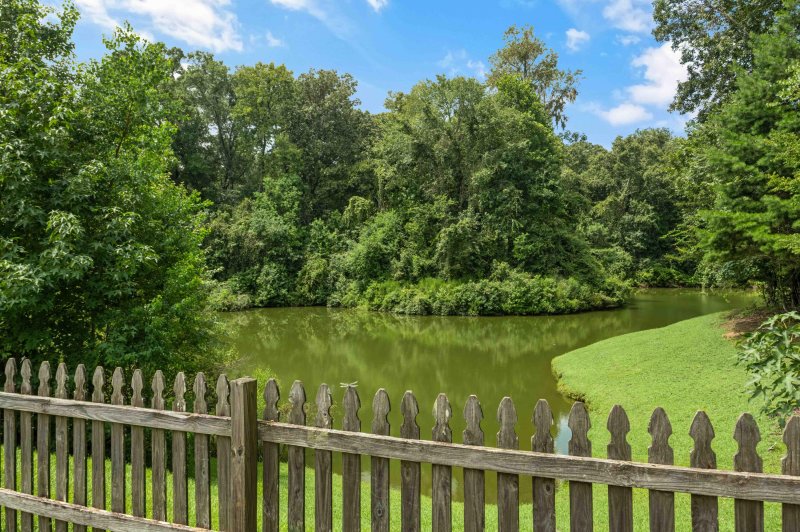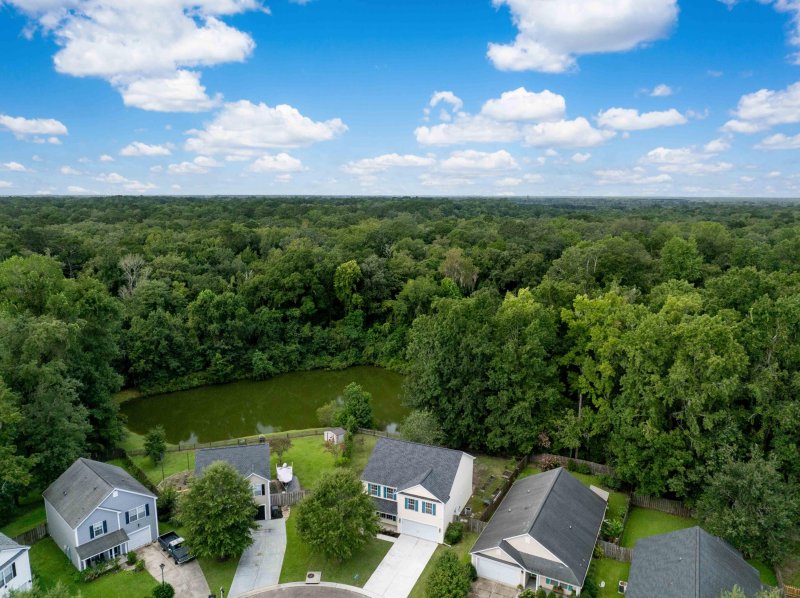





132 Hammerbeck Road in Brookwood, Summerville, SC
132 Hammerbeck Road, Summerville, SC 29483
$367,500
$367,500
Does this home feel like a match?
Let us know — it helps us curate better suggestions for you.
Property Highlights
Bedrooms
4
Bathrooms
2
Water Feature
Pond
Property Details
Welcome to your dream home nestled on a spacious cul-de-sac lot that overlooks a tranquil pond in the heart of one of Summerville's most charming and quiet neighborhoods. This inviting residence offers the perfect blend of privacy and community, surrounded by mature landscaping, beautiful shade trees, and a large fenced in backyard with a covered deck - ideal for relaxing, entertaining, or letting pets and kids play at will! Step inside to discover an open-concept layout that feels both welcoming and airy. The living area features a cozy built-in gas fireplace and extends into the dining area with a view looking out over the yard. Enjoy your morning coffee in the cheerful breakfast area with easy access to everything you need for your morning routine - a large kitchen withstainless steel appliances, a laundry just off of the kitchen, pantry, garage access, a half bath, and access to the large backyard to enjoy that steaming coffee by the pond.
Time on Site
3 months ago
Property Type
Residential
Year Built
2005
Lot Size
8,712 SqFt
Price/Sq.Ft.
N/A
HOA Fees
Request Info from Buyer's AgentProperty Details
School Information
Additional Information
Region
Lot And Land
Agent Contacts
Community & H O A
Room Dimensions
Property Details
Exterior Features
Interior Features
Systems & Utilities
Financial Information
Additional Information
- IDX
- -80.271117
- 33.024206
- Slab
