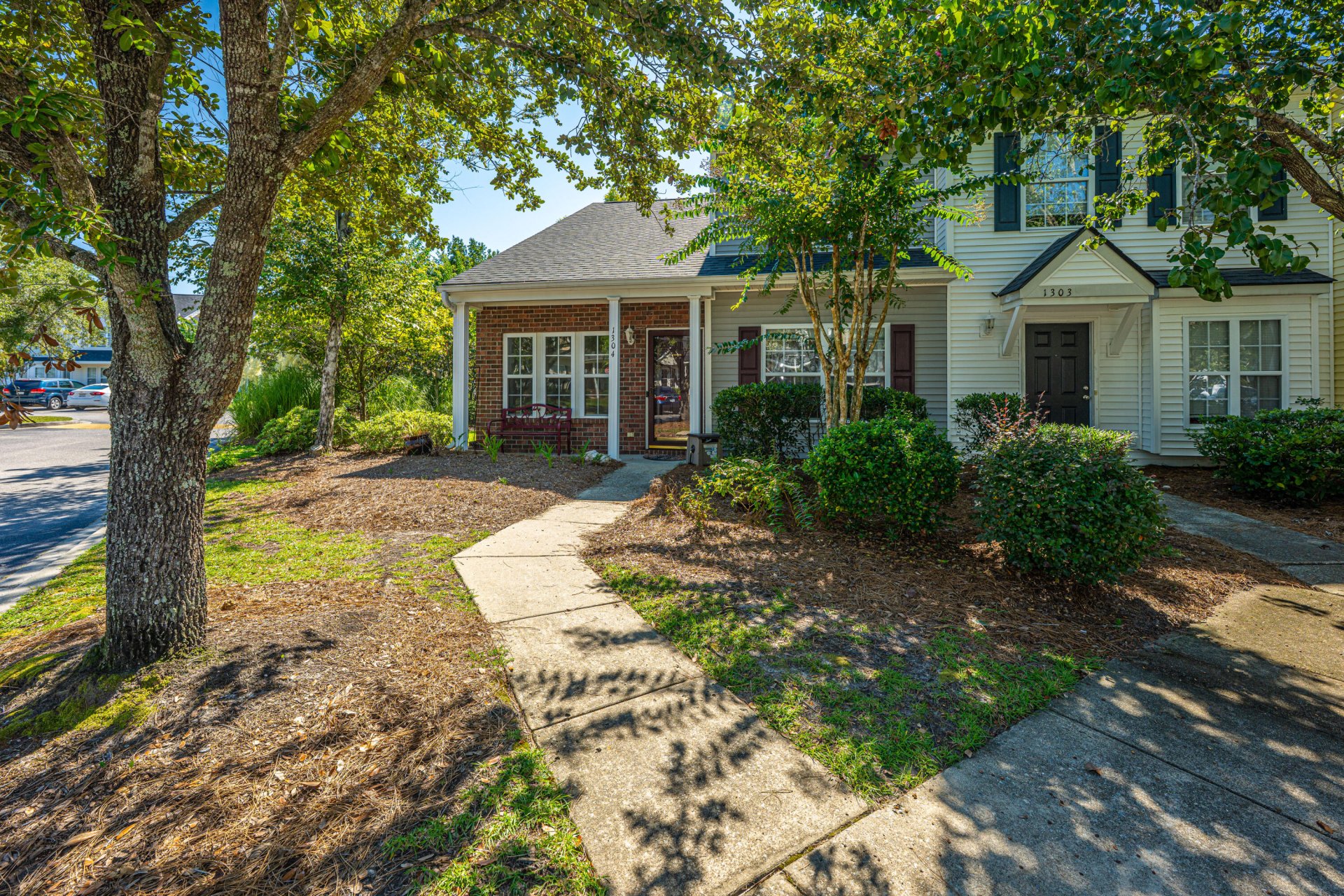
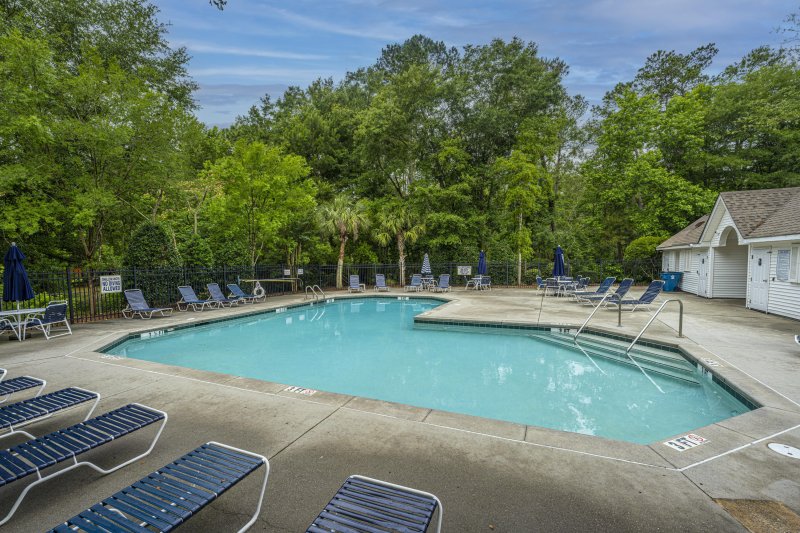
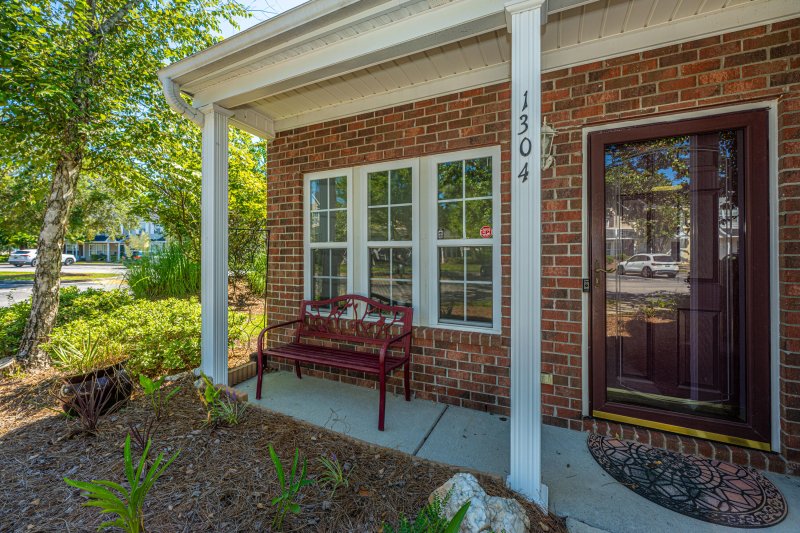
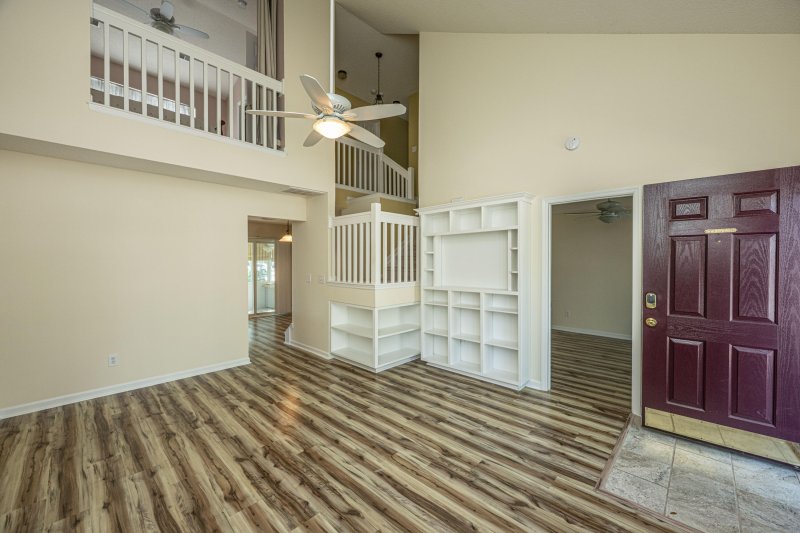
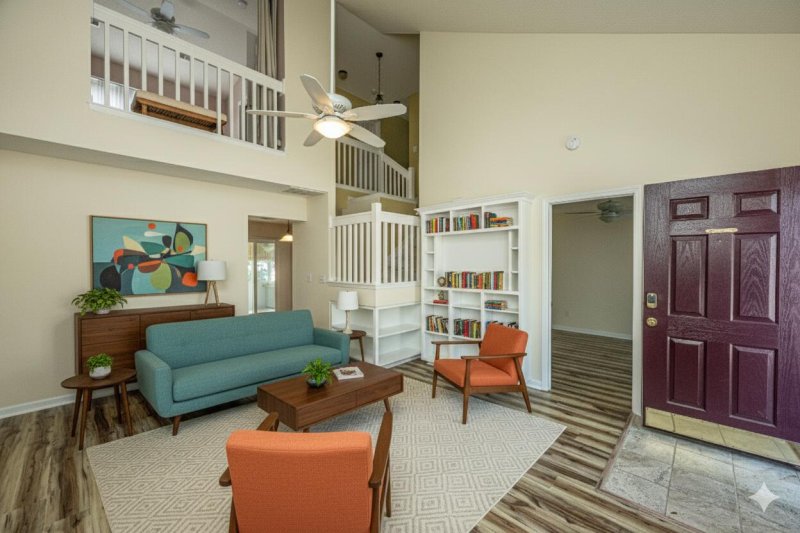

1304 Elm Hall Circle in Summer Wood, Summerville, SC
1304 Elm Hall Circle, Summerville, SC 29483
$265,000
$265,000
Does this home feel like a match?
Let us know — it helps us curate better suggestions for you.
Property Highlights
Bedrooms
3
Bathrooms
2
Property Details
Much Sought After End Unit Townhome in Summer Wood. This hard-to-find end unit in the popular Summer Wood neighborhood is full of charm and move-in ready. Well maintained, with recent updates including a brand new roof, leaf filter gutter protection, freshly painted and quartz countertops. Step inside to tall ceilings and tons of natural light. The luxury vinyl plank flooring throughout the main level gives the space a clean, modern feel. The primary suite is conveniently located on the main floor and features a large walk-in closet, spacious en suite bath with double vanity, and an extra large storage closet. The open living area flows into the eat-in kitchen, complete with a pantry, half bath, and access to the enclosed back porch--a perfect spot to unwind or enjoy your morning coffee.Upstairs, you'll find two generously sized bedrooms and a full bath, ideal for guests, family, or a home office.
Time on Site
2 months ago
Property Type
Residential
Year Built
2002
Lot Size
N/A
Price/Sq.Ft.
N/A
HOA Fees
Request Info from Buyer's AgentProperty Details
School Information
Additional Information
Region
Lot And Land
Agent Contacts
Community & H O A
Room Dimensions
Property Details
Exterior Features
Interior Features
Systems & Utilities
Financial Information
Additional Information
- IDX
- -80.146454
- 33.02042
- Slab
