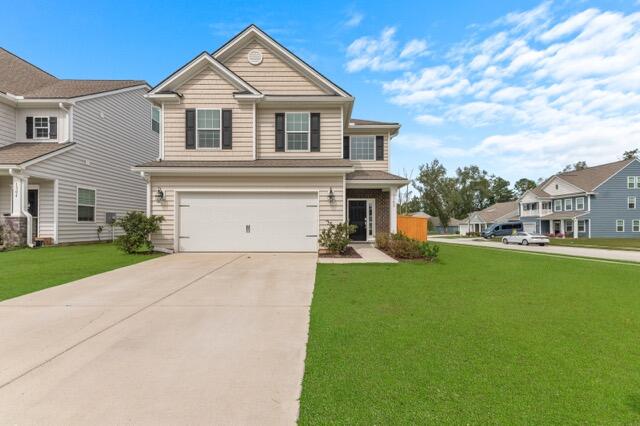
Timber Trace
$389k
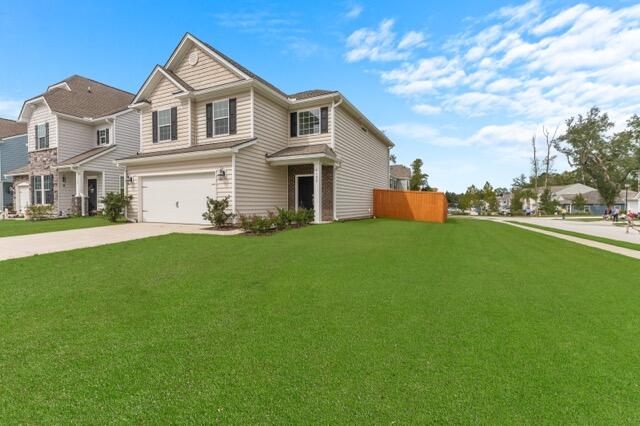
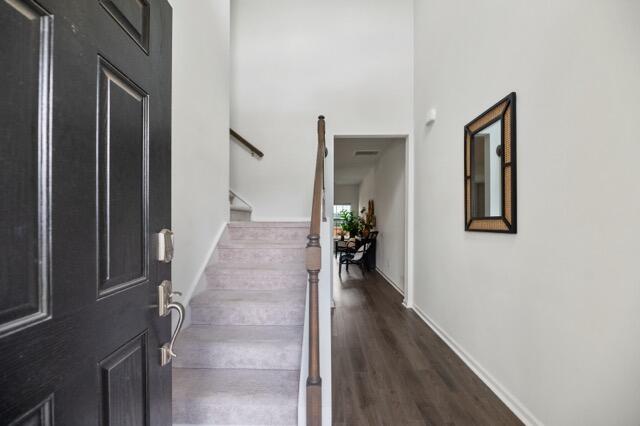
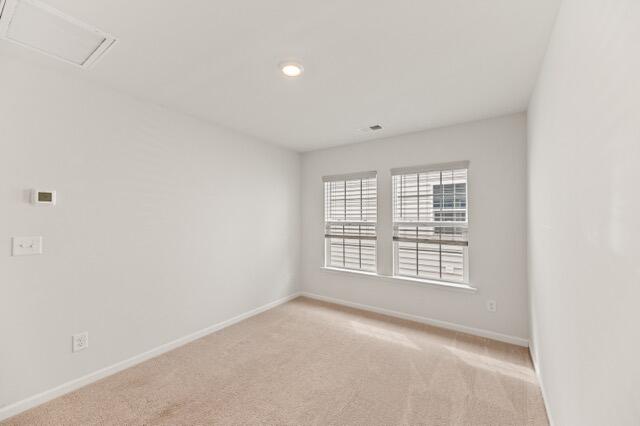
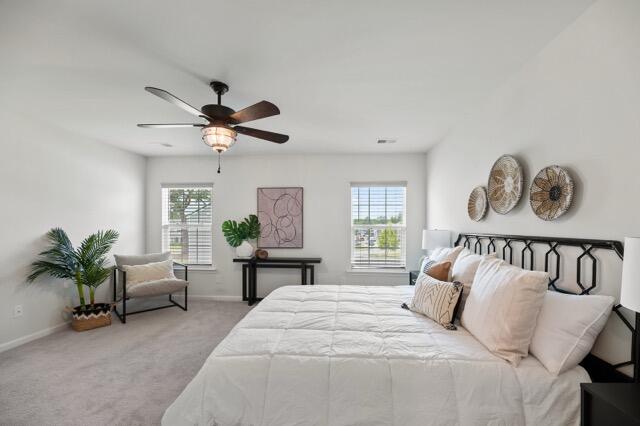
View All37 Photos

Timber Trace
37
$389k
1302 Berry Grove Drive in Timber Trace, Summerville, SC
1302 Berry Grove Drive, Summerville, SC 29485
$389,000
$389,000
209 views
21 saves
Does this home feel like a match?
Let us know — it helps us curate better suggestions for you.
Property Highlights
Bedrooms
4
Bathrooms
2
Property Details
$5,000 Flex Cash with Full-Price Offer! Skip the construction wait and extra costs! Welcome home to this stunning 2020 built corner-lot home that stands out with true move-in readiness, a fully fenced yard, and thoughtful upgrades throughout.
Time on Site
1 week ago
Property Type
Residential
Year Built
2020
Lot Size
6,098 SqFt
Price/Sq.Ft.
N/A
HOA Fees
Request Info from Buyer's AgentProperty Details
Bedrooms:
4
Bathrooms:
2
Total Building Area:
2,105 SqFt
Property Sub-Type:
SingleFamilyResidence
Garage:
Yes
Stories:
2
School Information
Elementary:
Beech Hill
Middle:
East Edisto
High:
Ashley Ridge
School assignments may change. Contact the school district to confirm.
Additional Information
Region
0
C
1
H
2
S
Lot And Land
Lot Features
.5 - 1 Acre
Lot Size Area
0.14
Lot Size Acres
0.14
Lot Size Units
Acres
Agent Contacts
List Agent Mls Id
39633
List Office Name
Bellstead Real Estate
List Office Mls Id
10911
List Agent Full Name
Marquita Aiken
Room Dimensions
Bathrooms Half
1
Property Details
Directions
From Downtown Summerville, Take Highway 78 West. Turn Left Onto Bacons Bridge Road (sc-165) And Continue For 4 Miles. Turn Right Onto Dorchester Road (sc-642) And Go For About 2 Miles. Turn Left Onto
M L S Area Major
63 - Summerville/Ridgeville
Tax Map Number
1600505069
County Or Parish
Dorchester
Property Sub Type
Single Family Detached
Architectural Style
Traditional
Construction Materials
Vinyl Siding
Exterior Features
Roof
Architectural
Fencing
Fence - Wooden Enclosed
Other Structures
No
Parking Features
2 Car Garage
Patio And Porch Features
Screened
Interior Features
Cooling
Central Air
Heating
Electric, Forced Air
Flooring
Carpet, Luxury Vinyl
Room Type
Laundry, Loft
Door Features
Some Thermal Door(s)
Window Features
Some Thermal Wnd/Doors
Laundry Features
Laundry Room
Interior Features
Kitchen Island, Loft
Systems & Utilities
Sewer
Public Sewer
Water Source
Public
Financial Information
Listing Terms
Any
Additional Information
Stories
2
Garage Y N
true
Carport Y N
false
Cooling Y N
true
Feed Types
- IDX
Heating Y N
true
Listing Id
25030173
Mls Status
Active
Listing Key
e6354b5e7fd8b85f24b99b77f9ad164d
Coordinates
- -80.233517
- 32.953009
Fireplace Y N
false
Parking Total
2
Carport Spaces
0
Covered Spaces
2
Co List Agent Key
303e55050b4d333deb9058e862e1c02d
Standard Status
Active
Co List Office Key
3dd1f50299c1fc4146b4a3bcb9bac0e9
Source System Key
20251111153118219890000000
Co List Agent Mls Id
33134
Co List Office Name
Bellstead Real Estate
Building Area Units
Square Feet
Co List Office Mls Id
10911
Foundation Details
- Slab
New Construction Y N
false
Property Attached Y N
false
Co List Agent Full Name
Andrella Pusha
Originating System Name
CHS Regional MLS
Co List Agent Preferred Phone
843-949-1726
Showing & Documentation
Internet Address Display Y N
true
Internet Consumer Comment Y N
true
Internet Automated Valuation Display Y N
true
