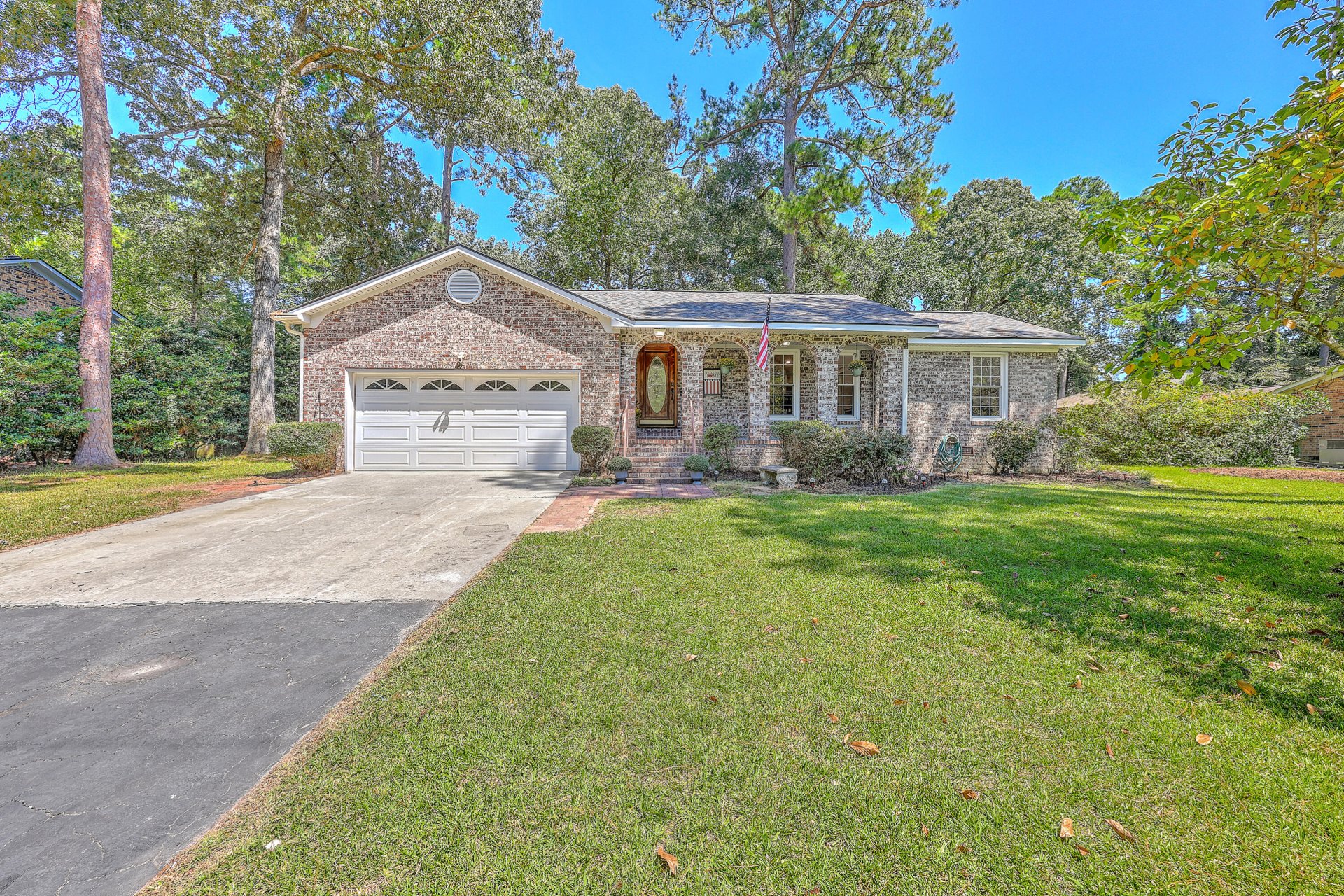
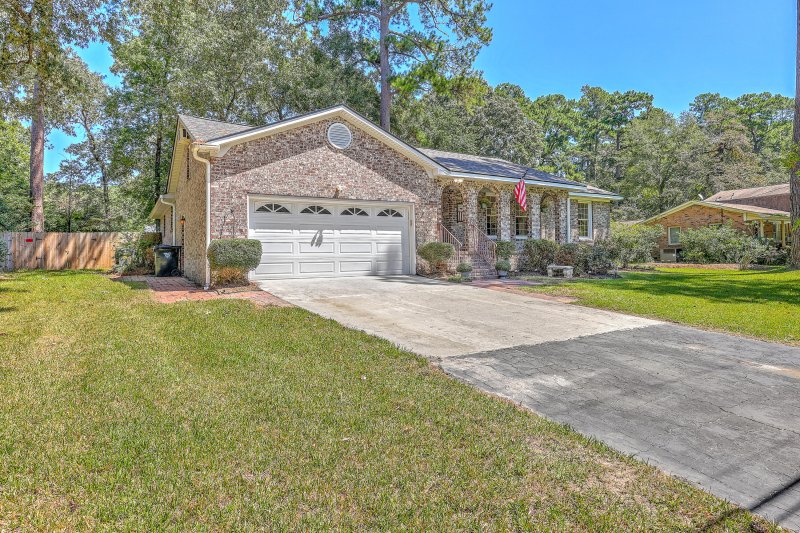
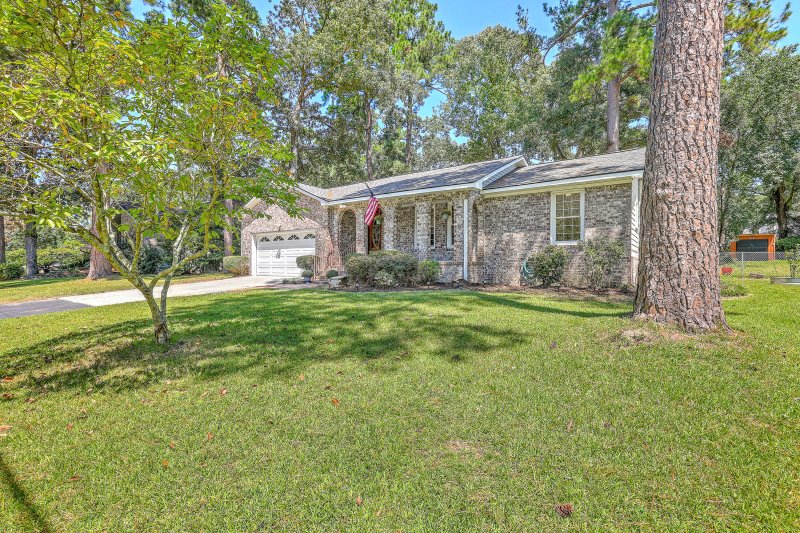
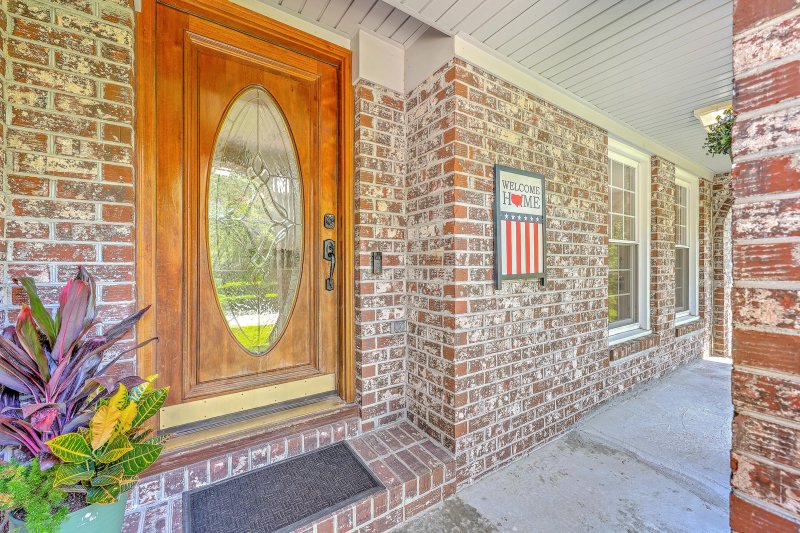
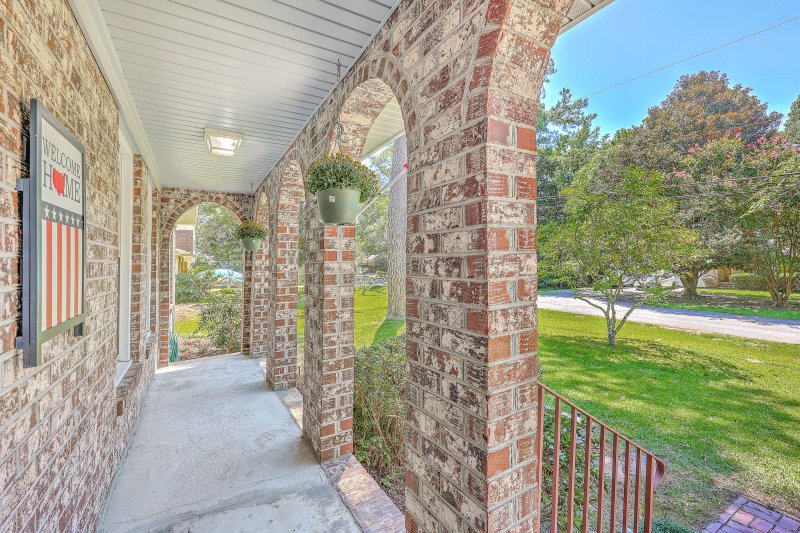

129 Sycamore Drive in Twin Oaks, Summerville, SC
129 Sycamore Drive, Summerville, SC 29485
$432,000
$432,000
Does this home feel like a match?
Let us know — it helps us curate better suggestions for you.
Property Highlights
Bedrooms
4
Bathrooms
2
Property Details
Welcome to single story living at its finest, located in the heart of Summerville! This newly renovated 4 bed, 2 bathroom 2424sqft, 1968 brick ranch charmer sits on a quarter acre lot in the highly sought after Twin Oaks Subdivision. You'll be welcomed into the home by a spacious foyer that leads you directly into the spacious dining room adjoining a gourmet chef's style kitchen. This unique home has been updated to include brand new granite countertops, a huge farmhouse apron sink, a brand new induction oven with a pop-up hood with a self-cleaning oven that doubles as an air fryer, and a new drawer style microwave. No features were left out when storage space or seating was concerned with under island cabinets, a newly built pantry and bar seating on every side...Next take a look through the primary suite. Situated on the opposite side of the home from the secondary bedrooms, this tranquil retreat was made to feel like you're stepping into a tranquil, beach-like paradise. The soft colors and custom built en-suite will make you feel like you never need to leave home again to harness relaxation.
Time on Site
2 months ago
Property Type
Residential
Year Built
1968
Lot Size
21,344 SqFt
Price/Sq.Ft.
N/A
HOA Fees
Request Info from Buyer's AgentProperty Details
School Information
Additional Information
Region
Lot And Land
Agent Contacts
Community & H O A
Room Dimensions
Property Details
Exterior Features
Interior Features
Systems & Utilities
Financial Information
Additional Information
- IDX
- -80.179552
- 33.003208
- Crawl Space
