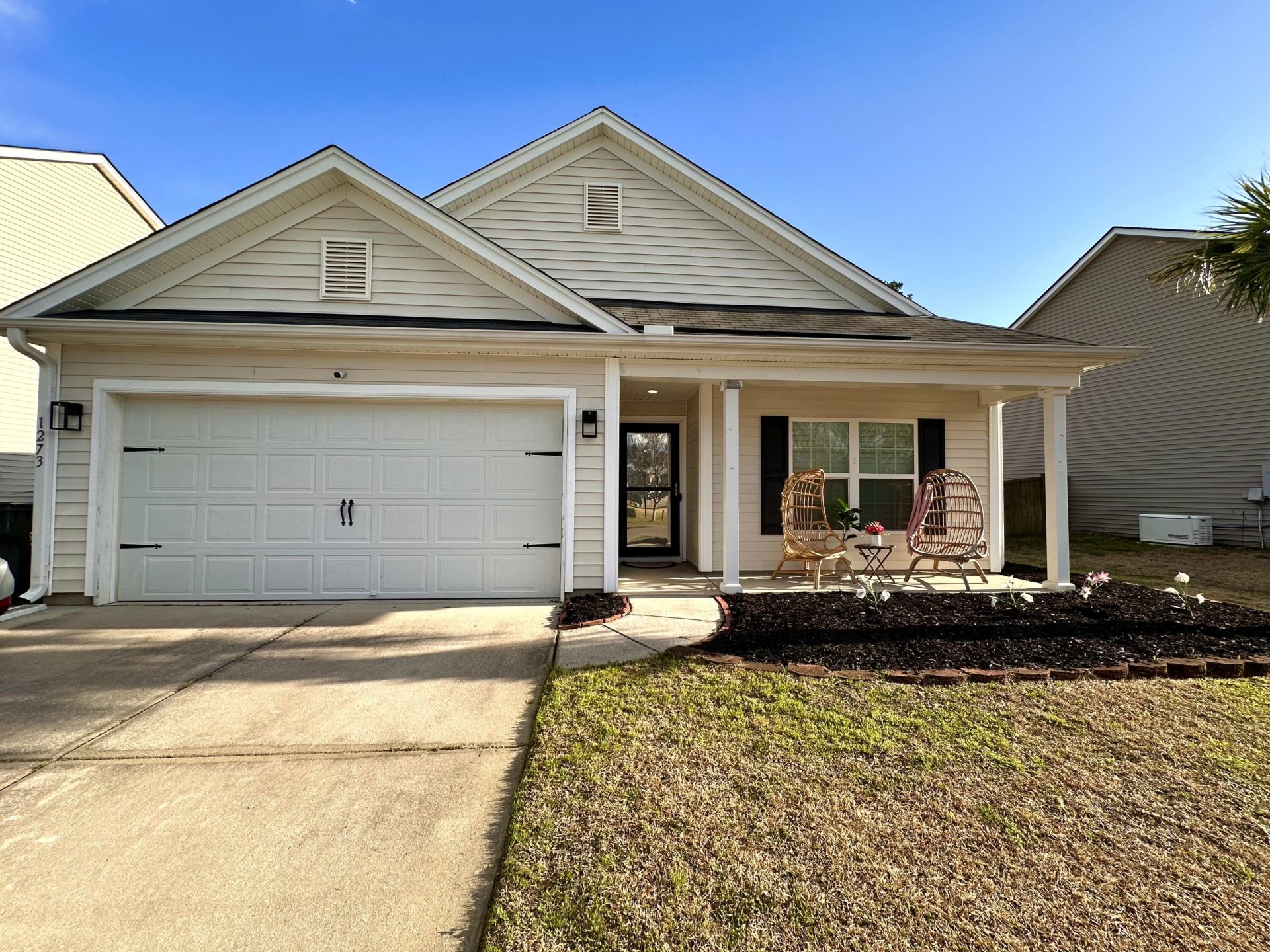
Drakesborough
$340k
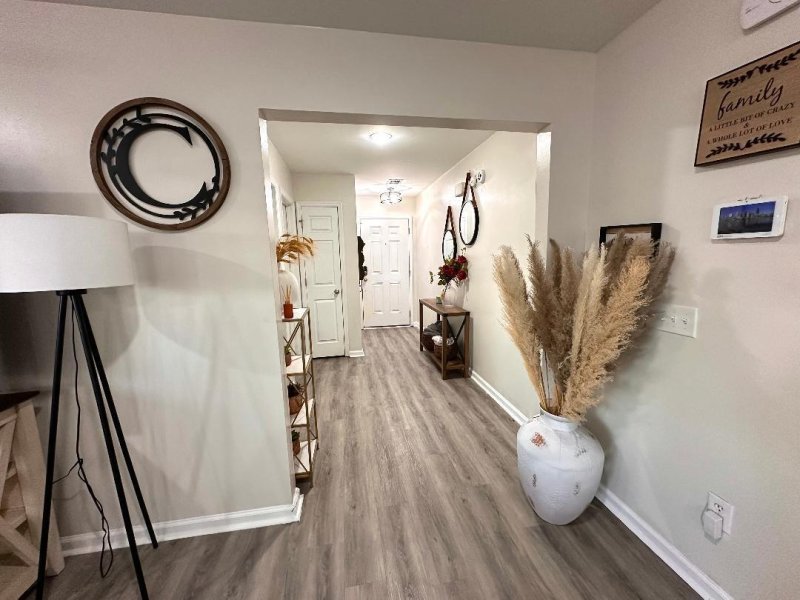
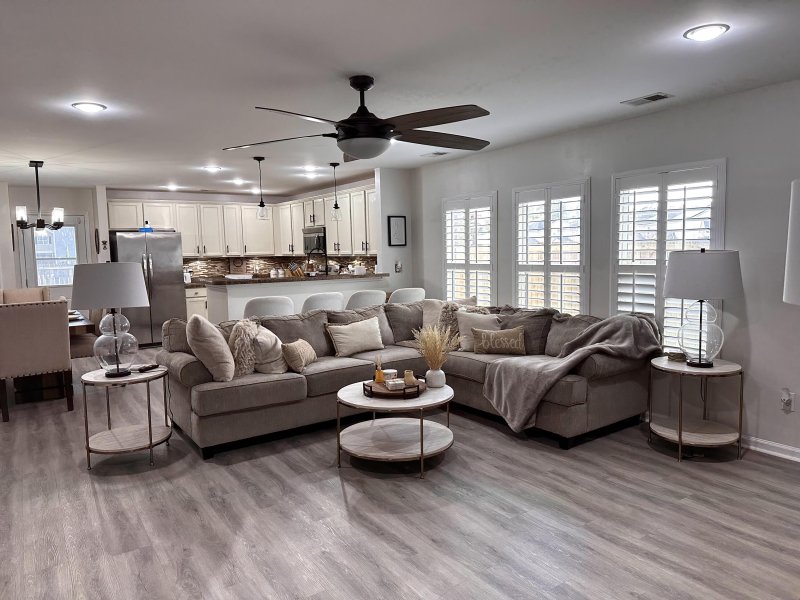
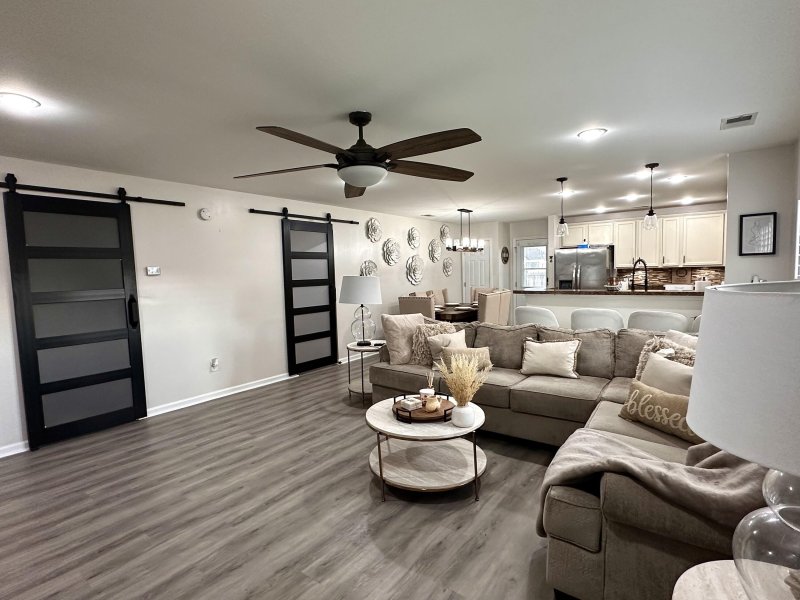
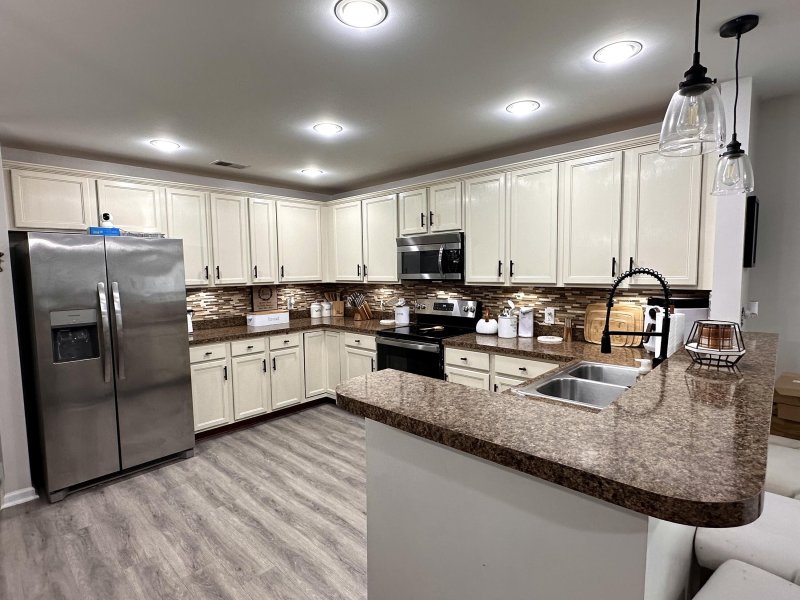
View All20 Photos

Drakesborough
20
$340k
1273 Wild Goose Trail in Drakesborough, Summerville, SC
SOLD1273 Wild Goose Trail, Summerville, SC 29483
$340,000
$340,000
Sold: $340,000
Sold: $340,000
Sale Summary
100% of list price in 30 days
Sold at asking price • Sold quickly
Does this home feel like a match?
Let us know — it helps us curate better suggestions for you.
Property Highlights
Bedrooms
3
Bathrooms
2
Property Details
This Property Has Been Sold
This property sold 1 year ago and is no longer available for purchase.
View active listings in Drakesborough →Just what you've been looking for!! Dorchester County School District 2. This one story open floor plan won't last.
Time on Site
1 year ago
Property Type
Residential
Year Built
2011
Lot Size
7,840 SqFt
Price/Sq.Ft.
N/A
HOA Fees
Request Info from Buyer's AgentProperty Details
Bedrooms:
3
Bathrooms:
2
Total Building Area:
1,604 SqFt
Property Sub-Type:
SingleFamilyResidence
Garage:
Yes
Stories:
1
School Information
Elementary:
Alston Bailey
Middle:
Alston
High:
Summerville
School assignments may change. Contact the school district to confirm.
Additional Information
Region
0
C
1
H
2
S
Lot And Land
Lot Features
0 - .5 Acre, Level
Lot Size Area
0.18
Lot Size Acres
0.18
Lot Size Units
Acres
Agent Contacts
List Agent Mls Id
38107
List Office Name
Keller Williams Parkway
Buyer Agent Mls Id
35168
Buyer Office Name
Carolina Elite Real Estate
List Office Mls Id
10395
Buyer Office Mls Id
8967
List Agent Full Name
Silena White
Buyer Agent Full Name
Janon German
Community & H O A
Security Features
Security System
Community Features
Trash
Room Dimensions
Bathrooms Half
0
Room Master Bedroom Level
Lower
Property Details
Directions
Orangeburg Rd. To Drakesborough Subdivision. Turn Onto Flyaway Road And Turn Right On Wild Goose Trail. Home On Left.
M L S Area Major
63 - Summerville/Ridgeville
Tax Map Number
1210302037
County Or Parish
Dorchester
Property Sub Type
Single Family Detached
Architectural Style
Ranch, Traditional
Construction Materials
Vinyl Siding
Exterior Features
Roof
Asphalt
Fencing
Fence - Wooden Enclosed
Other Structures
No
Parking Features
2 Car Garage, Garage Door Opener
Exterior Features
Rain Gutters
Patio And Porch Features
Patio, Front Porch, Screened
Interior Features
Cooling
Central Air
Heating
Electric
Flooring
Carpet, Luxury Vinyl
Room Type
Eat-In-Kitchen, Family, Foyer, Laundry
Door Features
Storm Door(s)
Window Features
Window Treatments
Laundry Features
Laundry Room
Interior Features
Ceiling - Smooth, Garden Tub/Shower, Walk-In Closet(s), Ceiling Fan(s), Eat-in Kitchen, Family, Entrance Foyer
Systems & Utilities
Sewer
Public Sewer
Utilities
Dominion Energy
Water Source
Public
Financial Information
Listing Terms
Any
Additional Information
Stories
1
Garage Y N
true
Carport Y N
false
Cooling Y N
true
Feed Types
- IDX
Heating Y N
true
Listing Id
24005003
Mls Status
Closed
Listing Key
f87be08d975c663c2dd5bd5925affc94
Coordinates
- -80.258179
- 33.070323
Fireplace Y N
false
Parking Total
2
Carport Spaces
0
Covered Spaces
2
Entry Location
Ground Level
Standard Status
Closed
Source System Key
20240226134050952361000000
Building Area Units
Square Feet
Foundation Details
- Slab
New Construction Y N
false
Property Attached Y N
false
Originating System Name
CHS Regional MLS
Showing & Documentation
Internet Address Display Y N
true
Internet Consumer Comment Y N
true
Internet Automated Valuation Display Y N
true
