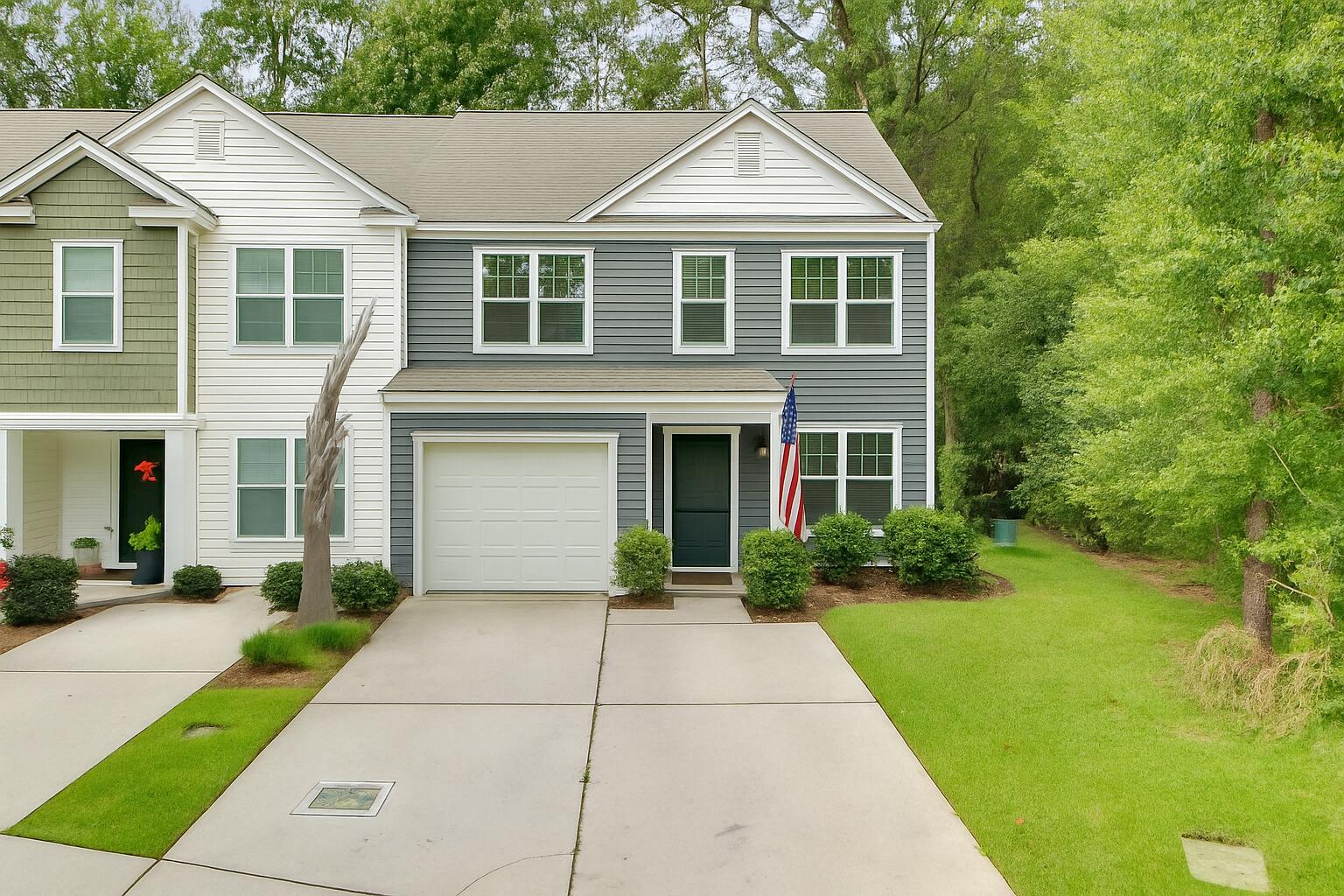
Palmetto Reach
$350k
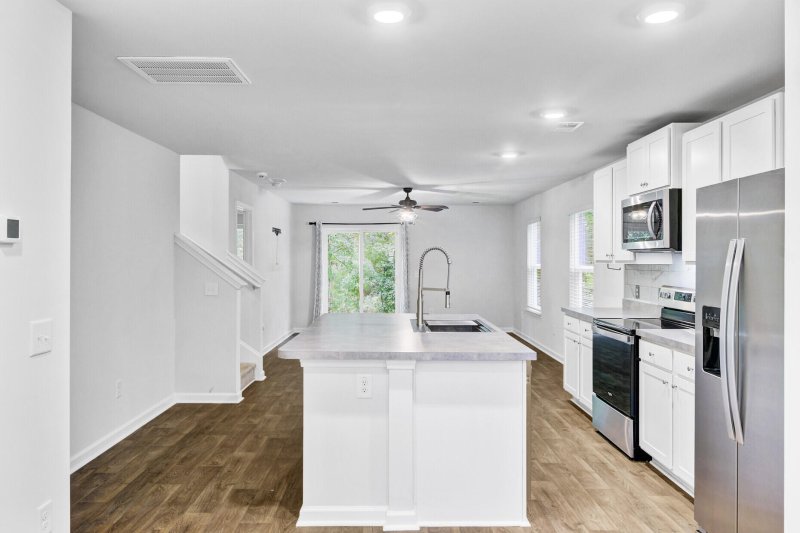
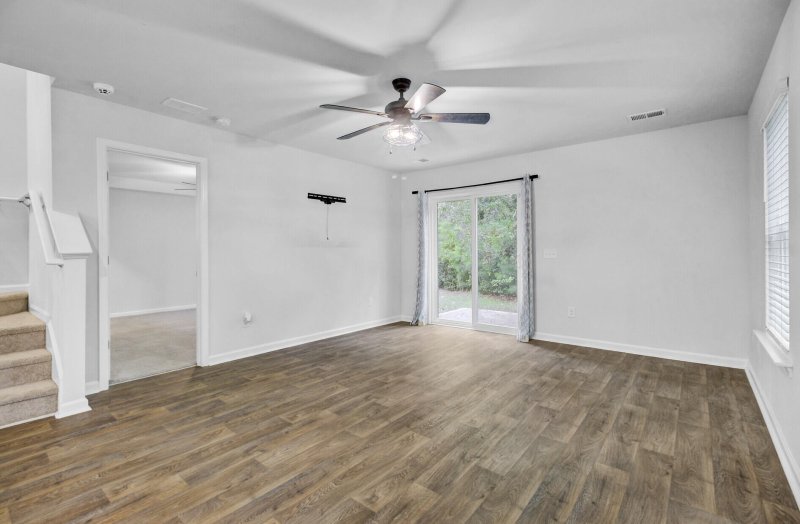
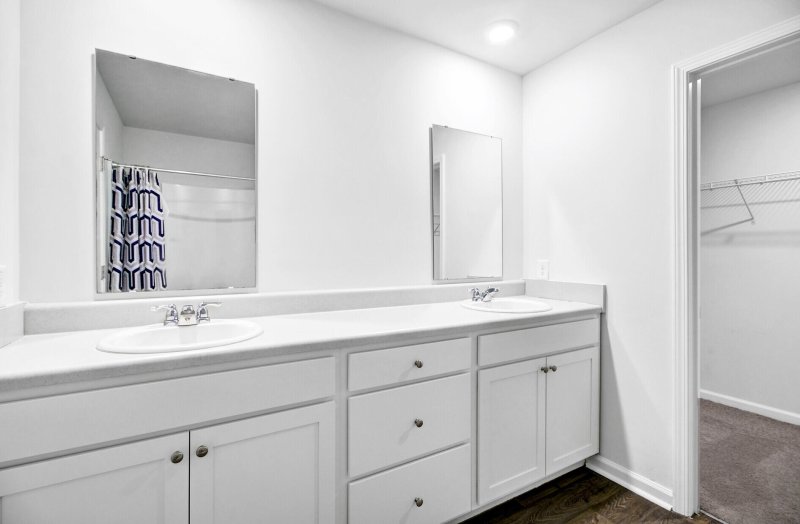
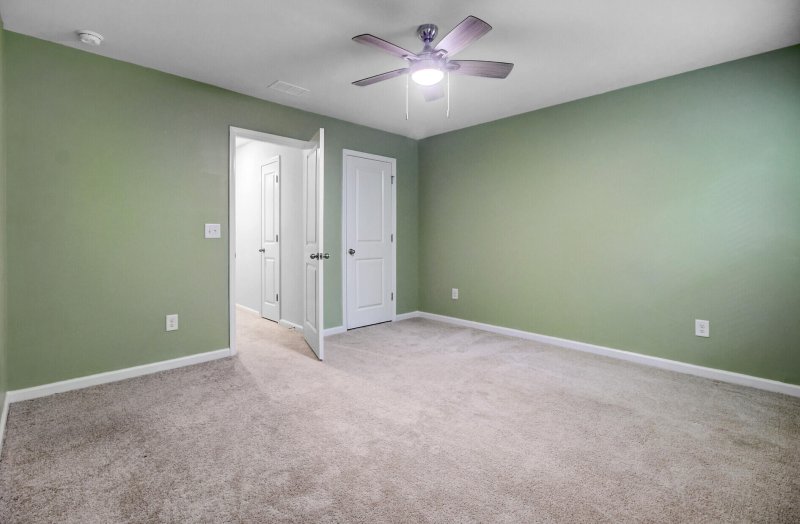
View All42 Photos

Palmetto Reach
42
$350k
End-Unit TownhomeNear Downtown SummervilleModern 5 Bedrooms
Spacious 5-Bedroom Summerville Townhome: Modern Living, Prime Location!
Palmetto Reach
End-Unit TownhomeNear Downtown SummervilleModern 5 Bedrooms
127 Rosefield Court, Summerville, SC 29485
$350,000
$350,000
208 views
21 saves
Does this home feel like a match?
Let us know — it helps us curate better suggestions for you.
Property Highlights
Bedrooms
5
Bathrooms
3
Property Details
End-Unit TownhomeNear Downtown SummervilleModern 5 Bedrooms
Welcome to 127 Rosefield Court, a spacious and rarely available five-bedroom end-unit townhome with two primary suites. From the moment you step inside, you'll notice the bright, open layout designed for both comfort and functionality. The main level features luxury vinyl plank flooring throughout, an inviting kitchen with stainless steel appliances and white cabinetry, and a large first-floor primary suite with dual vanities and a walk-in closet.
Time on Site
1 month ago
Property Type
Residential
Year Built
2021
Lot Size
4,356 SqFt
Price/Sq.Ft.
N/A
HOA Fees
Request Info from Buyer's AgentProperty Details
Bedrooms:
5
Bathrooms:
3
Total Building Area:
2,270 SqFt
Property Sub-Type:
Townhouse
Garage:
Yes
Stories:
2
School Information
Elementary:
Summerville
Middle:
Alston
High:
Ashley Ridge
School assignments may change. Contact the school district to confirm.
Additional Information
Region
0
C
1
H
2
S
Lot And Land
Lot Features
0 - .5 Acre, Level
Lot Size Area
0.1
Lot Size Acres
0.1
Lot Size Units
Acres
Agent Contacts
List Agent Mls Id
34722
List Office Name
Keller Williams Realty Charleston West Ashley
List Office Mls Id
9057
List Agent Full Name
Paul Bermingham
Green Features
Green Building Verification Type
HERS Index Score
Community & H O A
Community Features
Trash
Room Dimensions
Bathrooms Half
1
Property Details
Directions
Follow Dorchester Rd. To Old Trolley Rd. Turn Right Onto Community Rd. Turn Right Onto Parkinton La. Then Left On Rosefield Ct. The Townhome Will Be On The Left. Or From Downtown Summerville Take South Main St.,left On Old Trolley Road, Left Onto Miles Jamison Rd., Right Onto Arbor Rd. And Left Onto Community Rd. Turn Right Onto Parkinton La. Then Left On Rosefield Ct.
M L S Area Major
62 - Summerville/Ladson/Ravenel to Hwy 165
Tax Map Number
1450711013
Structure Type
Townhouse
County Or Parish
Dorchester
Property Sub Type
Single Family Attached
Construction Materials
Vinyl Siding
Exterior Features
Roof
Fiberglass
Other Structures
No
Parking Features
1 Car Garage, Attached
Interior Features
Heating
Heat Pump
Flooring
Carpet, Luxury Vinyl
Room Type
Eat-In-Kitchen, Family, Pantry
Laundry Features
Electric Dryer Hookup
Interior Features
Ceiling - Smooth, Kitchen Island, Walk-In Closet(s), Eat-in Kitchen, Family, Pantry
Systems & Utilities
Sewer
Public Sewer
Utilities
Dominion Energy, Dorchester Cnty Water and Sewer Dept, Dorchester Cnty Water Auth
Water Source
Public
Financial Information
Listing Terms
Any
Additional Information
Stories
2
Garage Y N
true
Carport Y N
false
Cooling Y N
true
Feed Types
- IDX
Heating Y N
true
Listing Id
25026650
Mls Status
Active
Listing Key
fdb086bd7e4bf2d82483728642c2c447
Coordinates
- -80.174667
- 32.993283
Fireplace Y N
false
Parking Total
1
Carport Spaces
0
Covered Spaces
1
Standard Status
Active
Source System Key
20250926195702503416000000
Attached Garage Y N
true
Building Area Units
Square Feet
Foundation Details
- Slab
New Construction Y N
false
Property Attached Y N
true
Originating System Name
CHS Regional MLS
Showing & Documentation
Internet Address Display Y N
true
Internet Consumer Comment Y N
true
Internet Automated Valuation Display Y N
true
