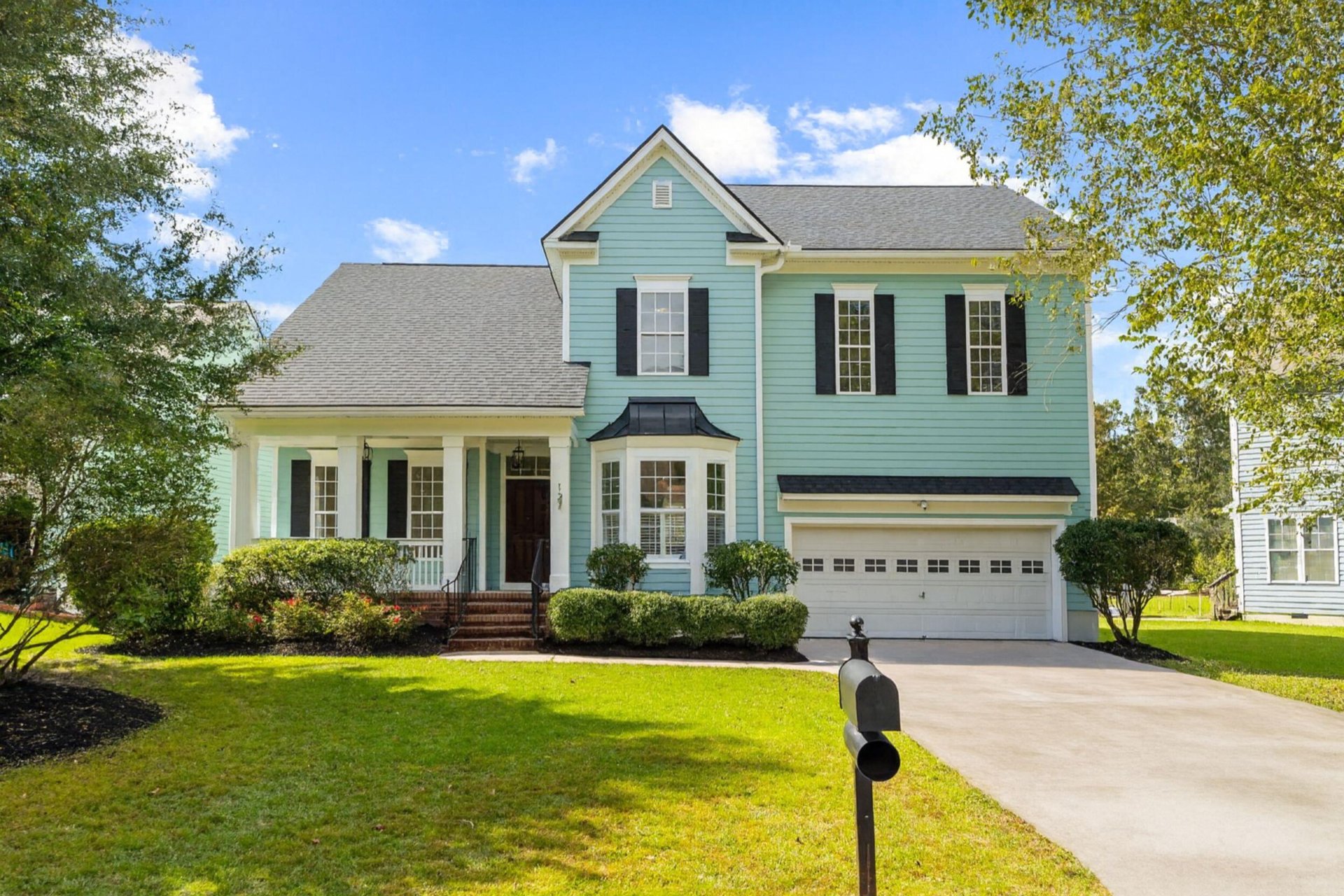
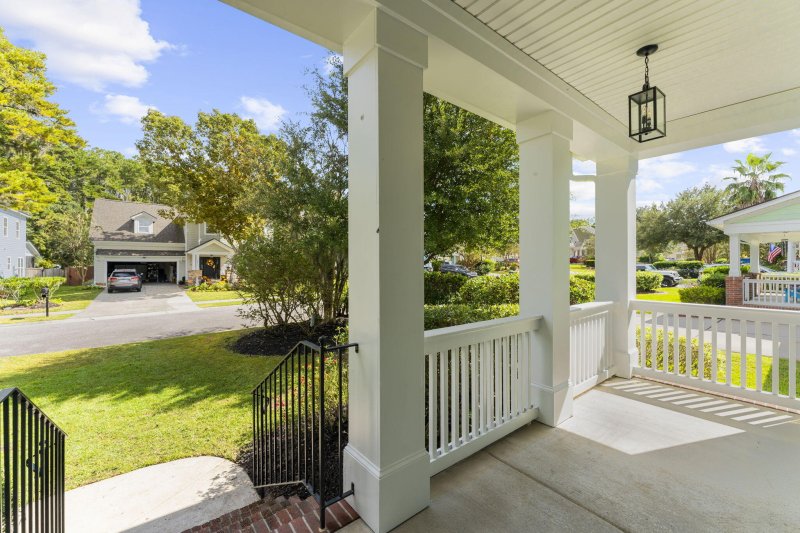
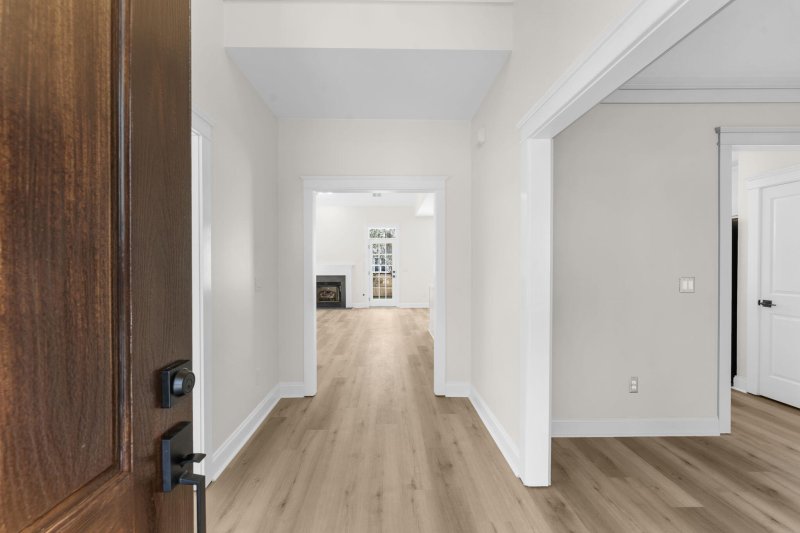
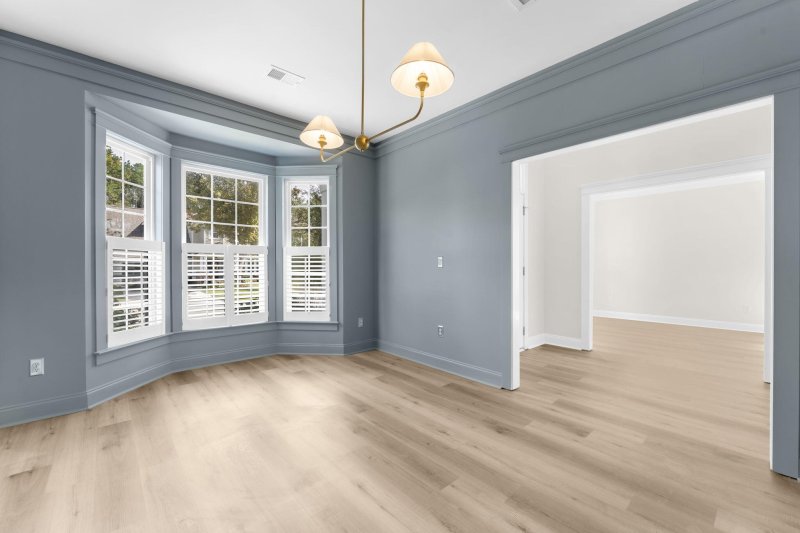
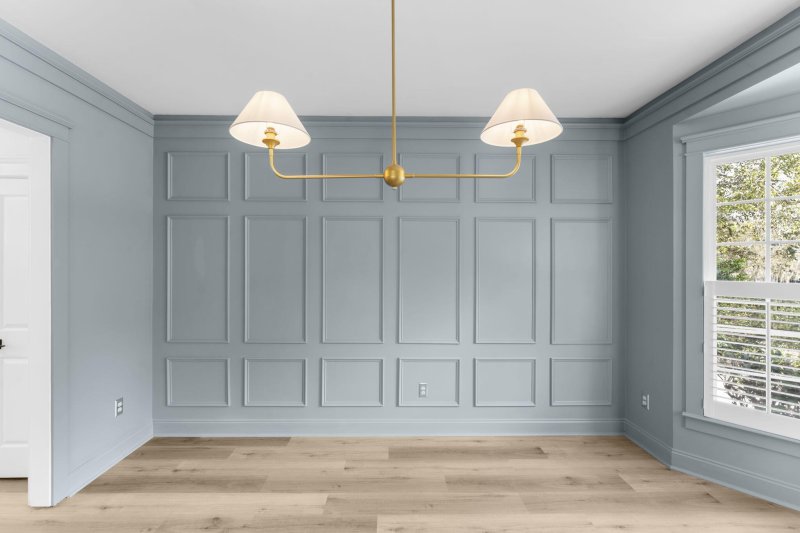

127 Marshside Drive in Legend Oaks Plantation, Summerville, SC
127 Marshside Drive, Summerville, SC 29485
$495,000
$495,000
Does this home feel like a match?
Let us know — it helps us curate better suggestions for you.
Property Highlights
Bedrooms
5
Bathrooms
2
Property Details
Welcome home to this beautifully refreshed residence in the sought-after Legend Oaks Golf community--where charm meets modern convenience. Nestled on a quiet street with optional memberships to the golf course, pool, and tennis courts, this home offers the perfect blend of lifestyle and luxury. Freshly painted inside and out, this spacious 5-bedroom home with a flex room spans over 3,000 square feet and showcases thoughtful updates throughout. Step inside to discover scratch- and water-resistant LVP flooring, new fixtures, and abundant natural light that fills every corner. The renovated kitchen is a showstopper--featuring Quartz countertops, new GE stainless steel appliances, a glass tile backsplash, and a modern eat-in design perfect for gatherings large or small. A formaldining room and spacious living area create an inviting flow for entertaining or relaxing evenings at home.
Time on Site
1 week ago
Property Type
Residential
Year Built
2003
Lot Size
8,276 SqFt
Price/Sq.Ft.
N/A
HOA Fees
Request Info from Buyer's AgentProperty Details
School Information
Additional Information
Region
Lot And Land
Agent Contacts
Community & H O A
Room Dimensions
Property Details
Exterior Features
Interior Features
Systems & Utilities
Financial Information
Additional Information
- IDX
- -80.229879
- 32.951803
- Crawl Space
