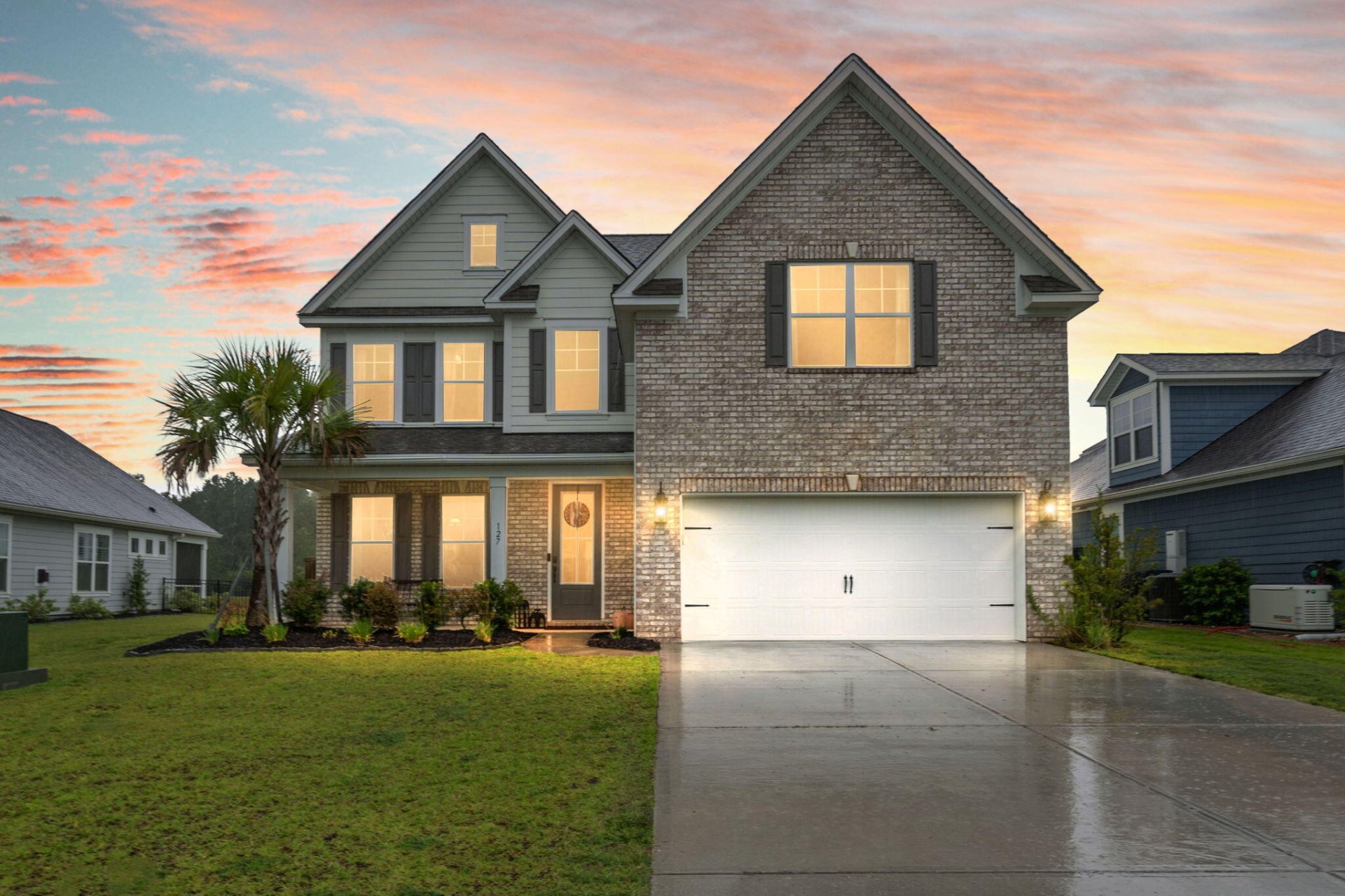
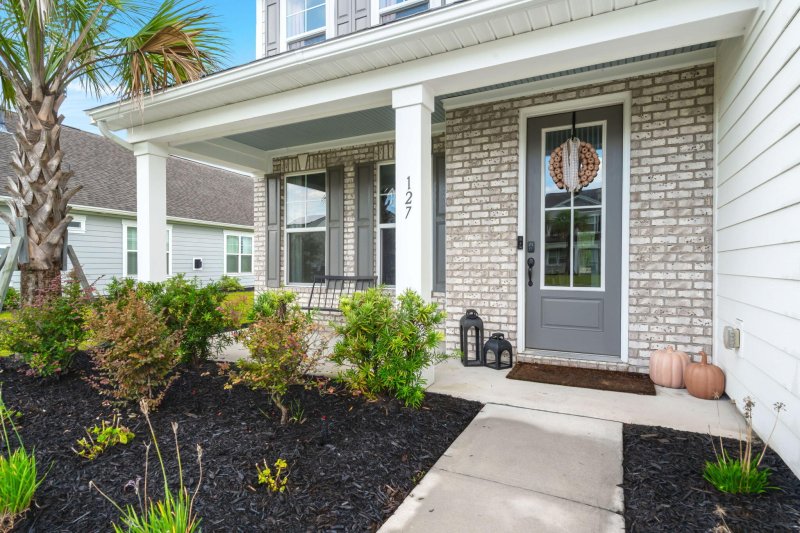
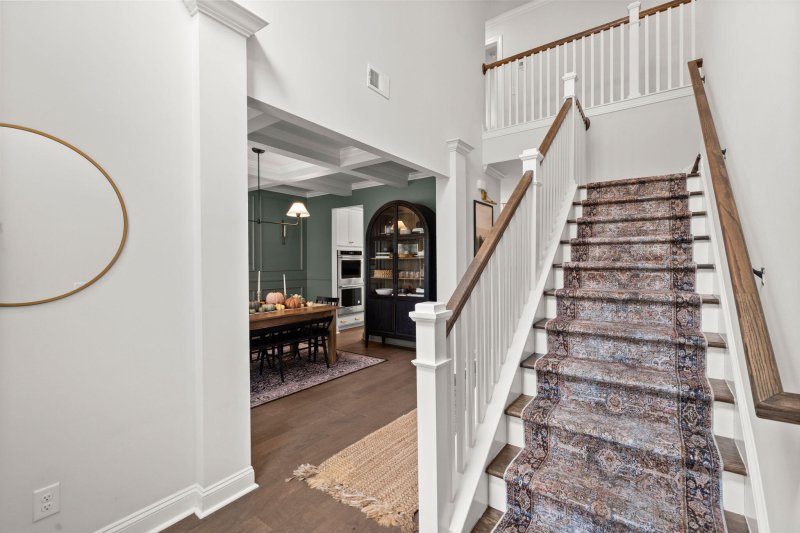
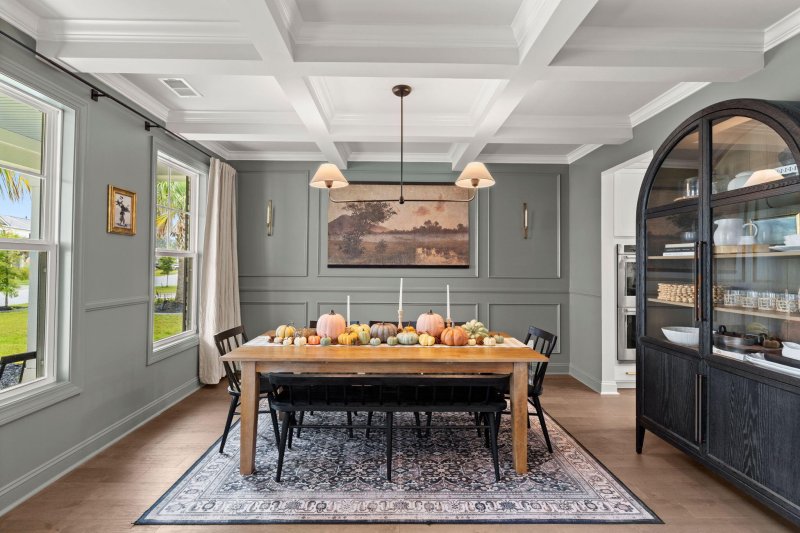
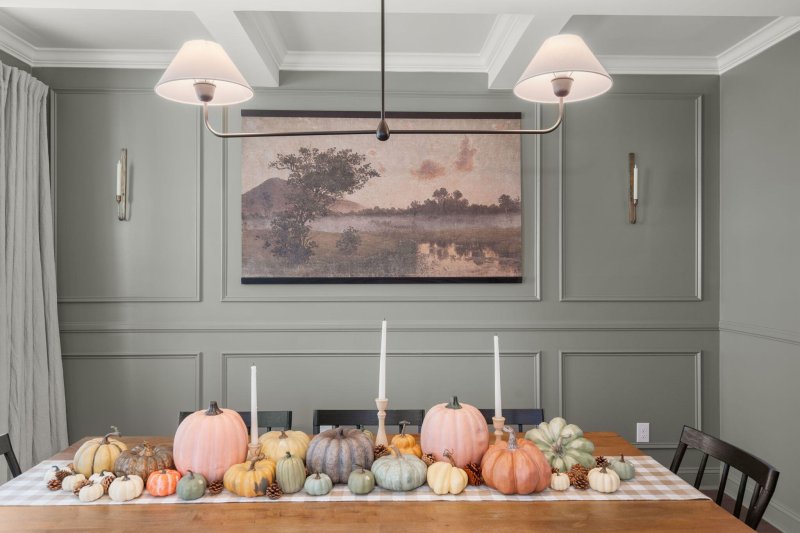

127 Granton Edge Lane in Cane Bay Plantation, Summerville, SC
127 Granton Edge Lane, Summerville, SC 29486
$549,900
$549,900
Does this home feel like a match?
Let us know — it helps us curate better suggestions for you.
Property Highlights
Bedrooms
5
Bathrooms
3
Water Feature
Lake Front, Pond, Pond Site
Property Details
Discover refined lakeside living in this extraordinary home, perfectly positioned in the sought-after West Lake community of Cane Bay Plantation. Designed for the modern lifestyle, this home blends thoughtful architecture, elegant finishes, and resort-style amenities to create an unparalleled living experience.Step through the grand foyer into an open and airy floor plan that seamlessly connects the living, dining, and kitchen spaces. At the heart of the home, the gourmet kitchen is a chef's dream, showcasing high-end stainless steel appliances, exquisite quartz countertops, abundant cabinetry, and a generous island ideal for gathering. The formal dining room, framed by a striking coffered ceiling, sets the stage for memorable dinners and celebrations.The living area exudes warmth and sophistication, anchored by a cozy gas fireplace with custom woodwork and bathed in natural light from oversized windows that capture sweeping views of the community's lake system to the 325-acre lake.
Time on Site
2 months ago
Property Type
Residential
Year Built
2022
Lot Size
8,276 SqFt
Price/Sq.Ft.
N/A
HOA Fees
Request Info from Buyer's AgentProperty Details
School Information
Additional Information
Region
Lot And Land
Agent Contacts
Community & H O A
Room Dimensions
Property Details
Exterior Features
Interior Features
Systems & Utilities
Financial Information
Additional Information
- IDX
- -80.09711
- 33.143499
- Slab
