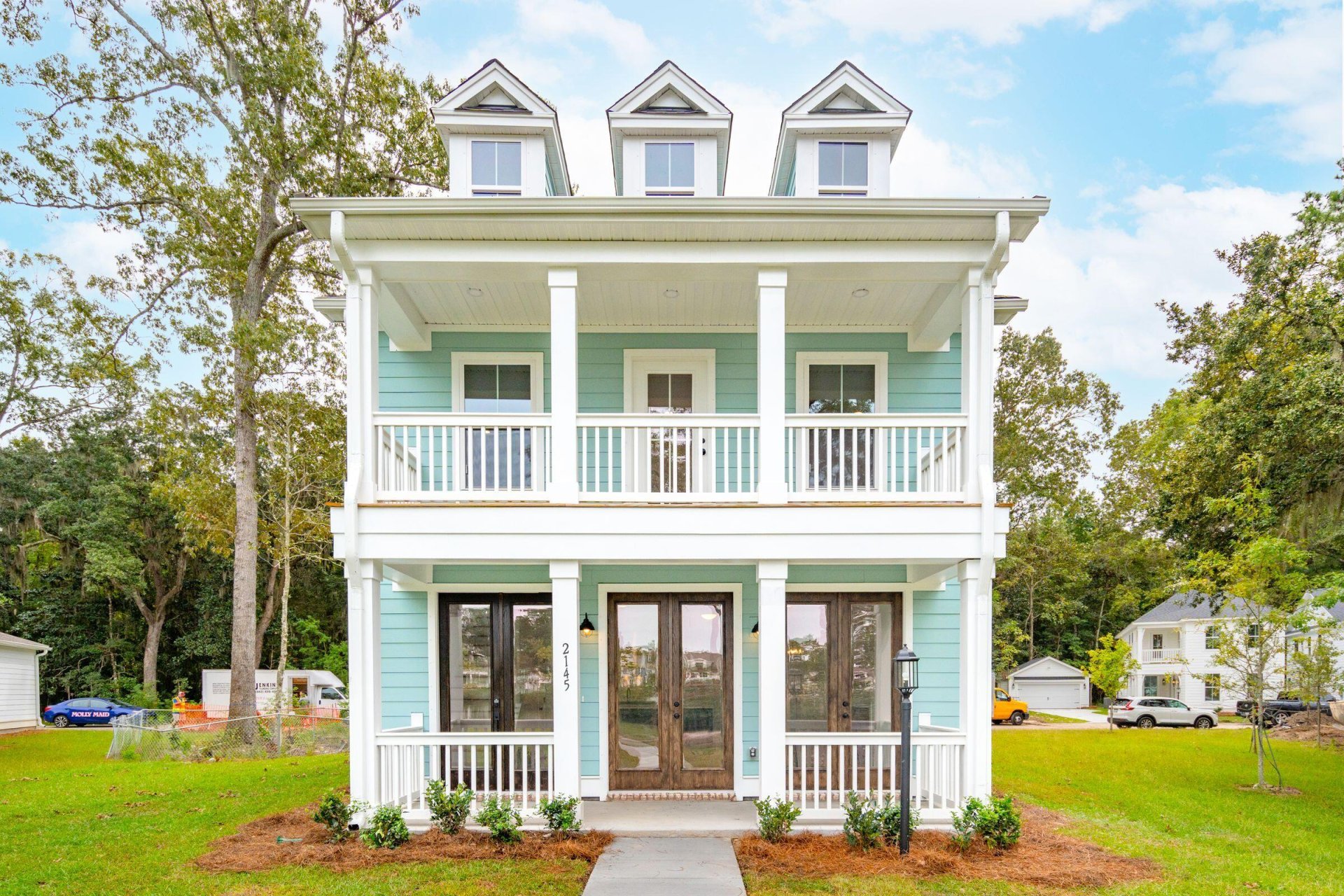
Sweetgrass Station
$438k
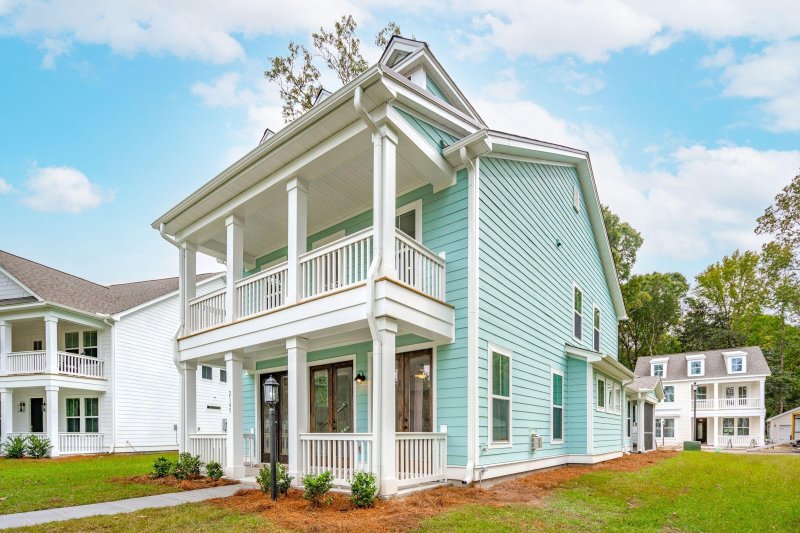
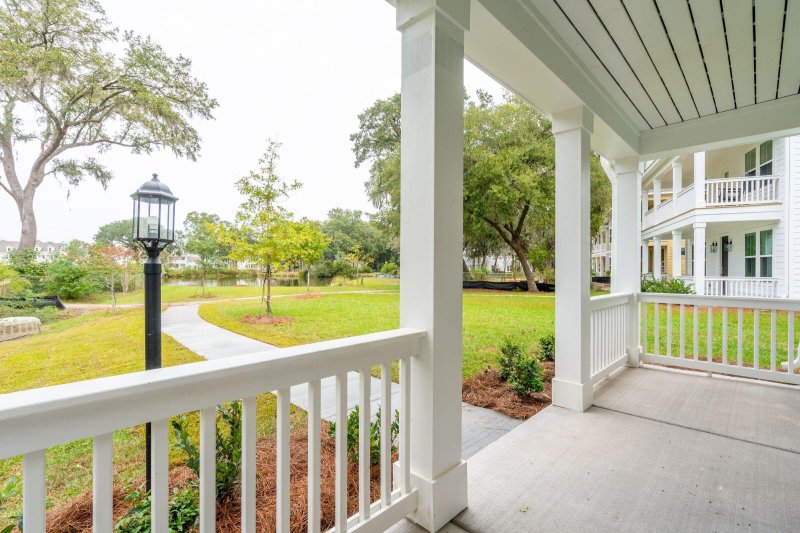
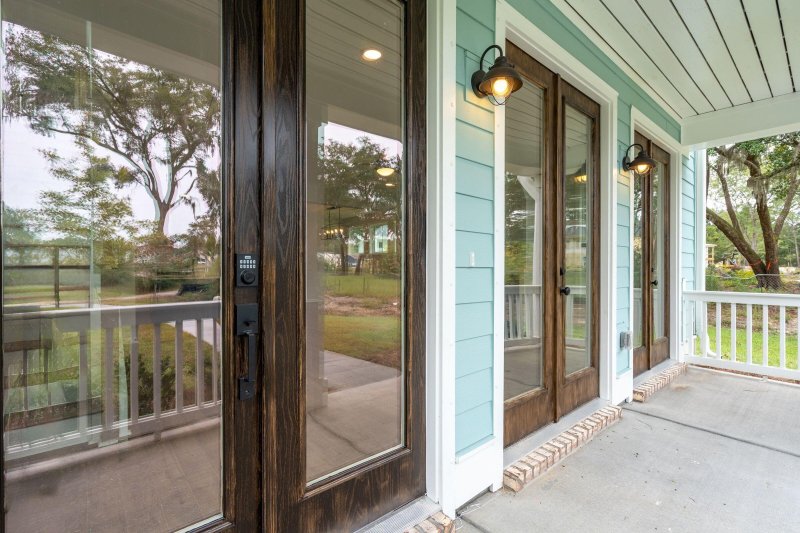
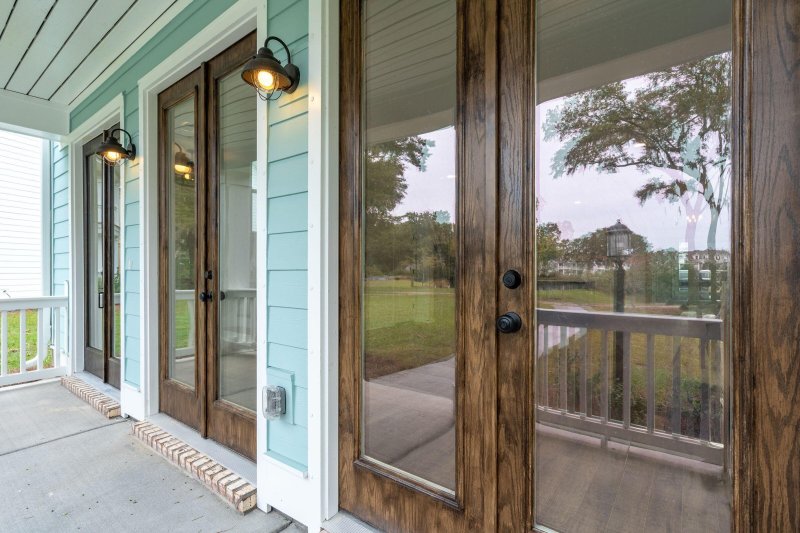
View All49 Photos

Sweetgrass Station
49
$438k
Wood TreadsWhite CabinetsUpper Loft
New Summerville Home: Main Floor Suite & Design Details!
Sweetgrass Station
Wood TreadsWhite CabinetsUpper Loft
126 Cantona Drive, Summerville, SC 29483
$437,990
$437,990
201 views
20 saves
Does this home feel like a match?
Let us know — it helps us curate better suggestions for you.
Property Highlights
Bedrooms
3
Bathrooms
2
Property Details
Wood TreadsWhite CabinetsUpper Loft
Buyer to receive $10,000 in closing cost assistance! See sales consultant for details. *Incentives are tied to the use of preferred lender and closing atty.
Time on Site
8 months ago
Property Type
Residential
Year Built
2025
Lot Size
435 SqFt
Price/Sq.Ft.
N/A
HOA Fees
Request Info from Buyer's AgentProperty Details
Bedrooms:
3
Bathrooms:
2
Total Building Area:
2,327 SqFt
Property Sub-Type:
SingleFamilyResidence
Garage:
Yes
Stories:
2
School Information
Elementary:
Knightsville
Middle:
Dubose
High:
Summerville
School assignments may change. Contact the school district to confirm.
Additional Information
Region
0
C
1
H
2
S
Lot And Land
Lot Features
0 - .5 Acre, Wooded
Lot Size Area
0.01
Lot Size Acres
0.01
Lot Size Units
Acres
Agent Contacts
List Agent Mls Id
32670
List Office Name
DFH Realty Georgia, LLC
List Office Mls Id
10811
List Agent Full Name
Amanda Nichols
Green Features
Green Indoor Air Quality
Ventilation
Green Building Verification Type
HERS Index Score
Community & H O A
Community Features
Park, Pool, Walk/Jog Trails
Room Dimensions
Bathrooms Half
1
Room Master Bedroom Level
Lower
Property Details
Directions
Orangeburg Rd Down The Street From Parkers On The Right
M L S Area Major
63 - Summerville/Ridgeville
Tax Map Number
1430401031
County Or Parish
Dorchester
Property Sub Type
Single Family Detached
Architectural Style
Cottage
Construction Materials
Cement Siding
Exterior Features
Roof
Architectural
Other Structures
No
Parking Features
2 Car Garage, Attached, Garage Door Opener
Patio And Porch Features
Patio, Covered, Front Porch
Interior Features
Cooling
Central Air
Heating
Central, Electric
Flooring
Carpet, Ceramic Tile, Laminate, Luxury Vinyl
Room Type
Eat-In-Kitchen, Family, Foyer, Great, Laundry, Loft, Pantry
Laundry Features
Electric Dryer Hookup, Washer Hookup, Laundry Room
Interior Features
Ceiling - Smooth, High Ceilings, Kitchen Island, Walk-In Closet(s), Eat-in Kitchen, Family, Entrance Foyer, Great, Loft, Pantry
Systems & Utilities
Sewer
Public Sewer
Utilities
BCW & SA, Dominion Energy, Dorchester Cnty Water and Sewer Dept, Dorchester Cnty Water Auth
Water Source
Public
Financial Information
Listing Terms
Cash, Conventional, FHA, VA Loan
Additional Information
Stories
2
Garage Y N
true
Carport Y N
false
Cooling Y N
true
Feed Types
- IDX
Heating Y N
true
Listing Id
25006887
Mls Status
Active
Listing Key
20cddfd836edaf9ea7fd92cdaf7dba66
Coordinates
- -80.23611
- 33.00502
Fireplace Y N
false
Parking Total
2
Carport Spaces
0
Covered Spaces
2
Home Warranty Y N
true
Standard Status
Active
Source System Key
20250314201829479471000000
Attached Garage Y N
true
Building Area Units
Square Feet
Foundation Details
- Slab
New Construction Y N
true
Property Attached Y N
false
Originating System Name
CHS Regional MLS
Special Listing Conditions
10 Yr Warranty
Showing & Documentation
Internet Address Display Y N
true
Internet Consumer Comment Y N
true
Internet Automated Valuation Display Y N
true
