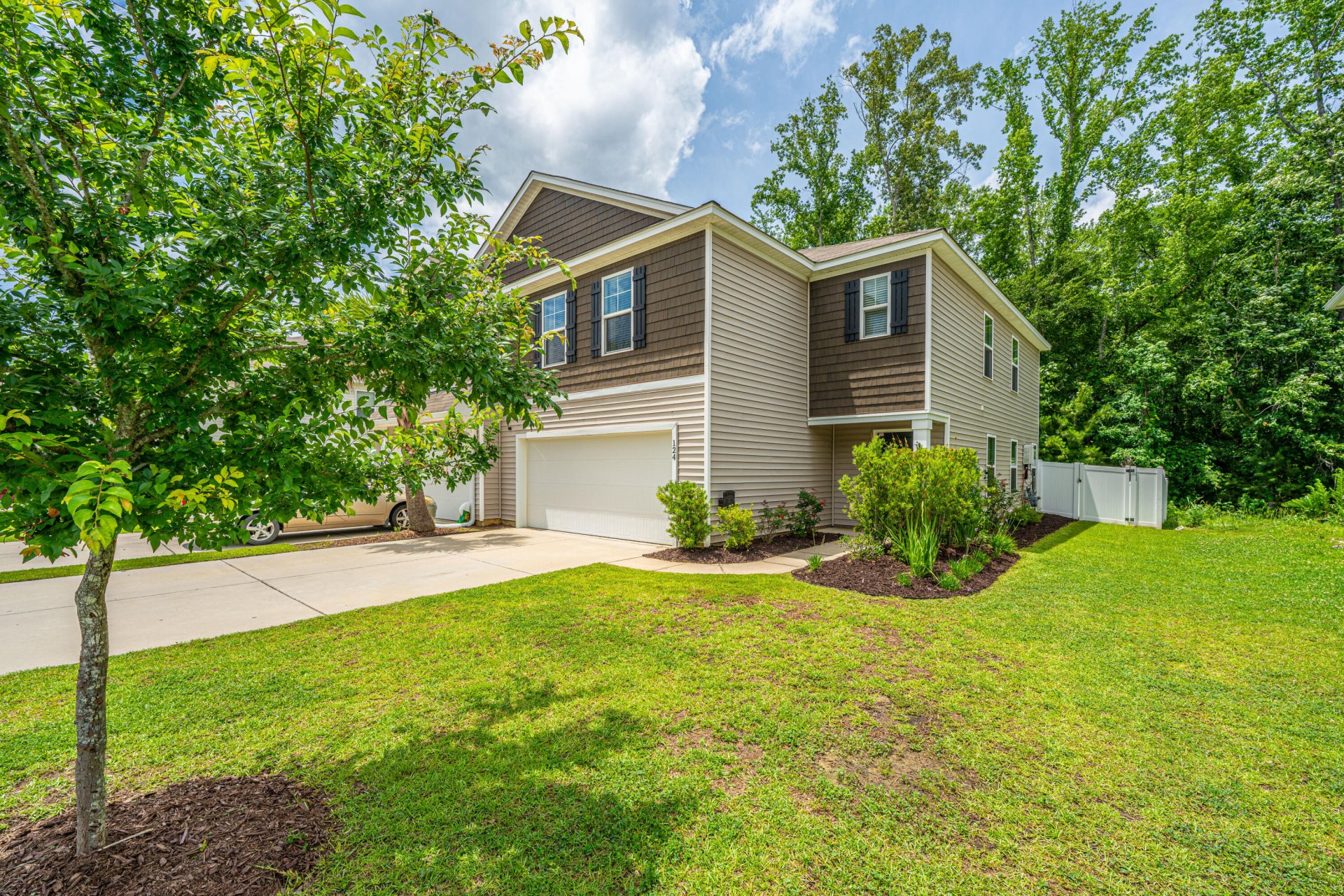
Mallard Crossing
$316k
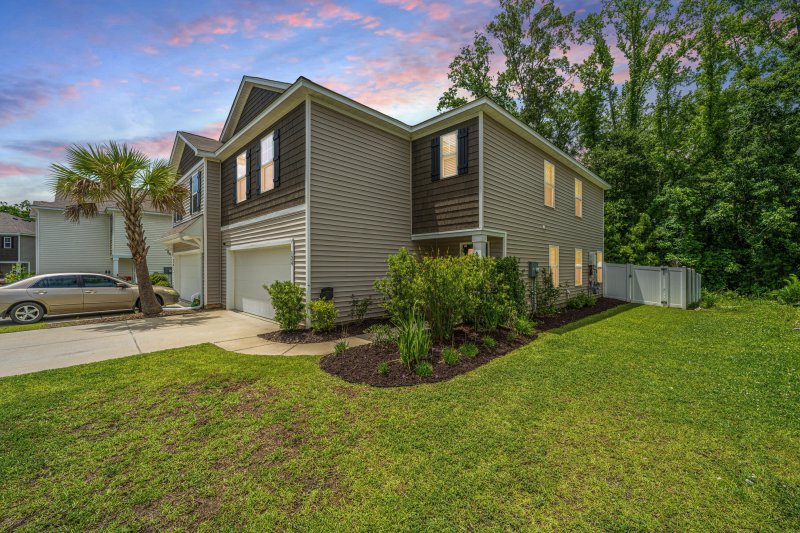
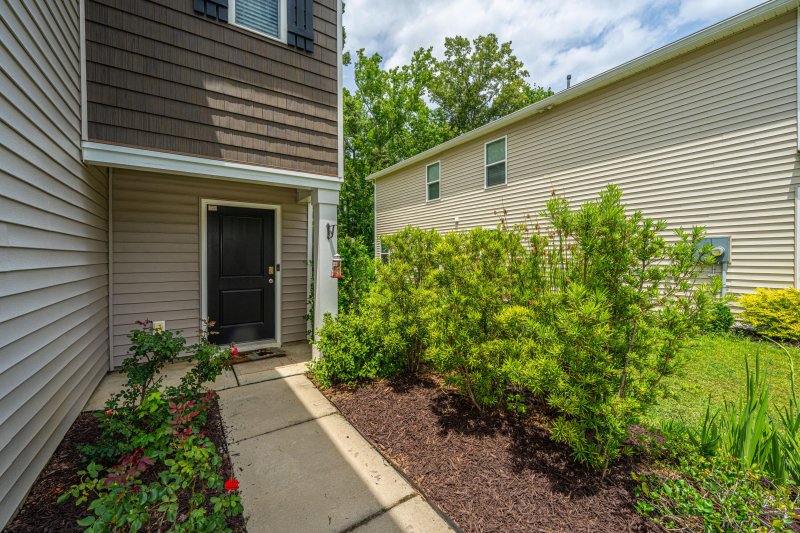
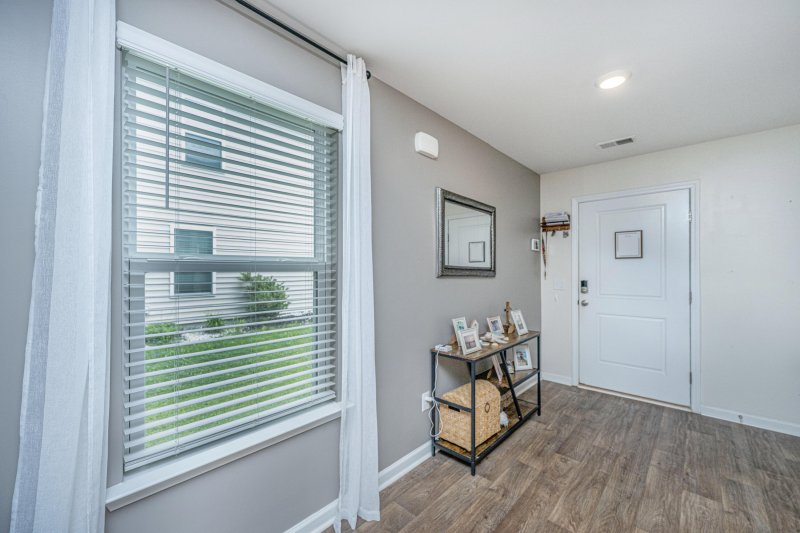
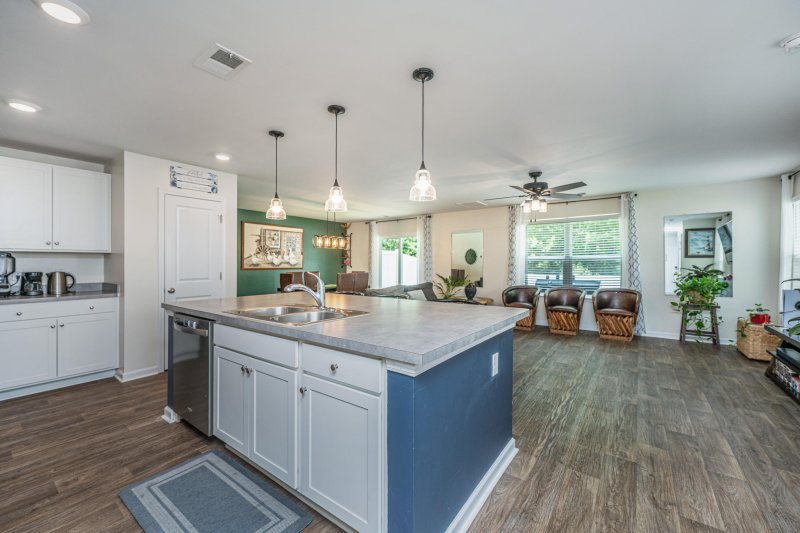
View All35 Photos

Mallard Crossing
35
$316k
Kitchen IslandUpgraded LightsUpstairs Laundry
Meticulously Maintained 4 Bed Home w/Island Kitchen & Upstairs Laundry!
Mallard Crossing
Kitchen IslandUpgraded LightsUpstairs Laundry
124 Bright Meadow Road, Summerville, SC 29483
$315,900
$315,900
205 views
21 saves
Does this home feel like a match?
Let us know — it helps us curate better suggestions for you.
Property Highlights
Bedrooms
4
Bathrooms
2
Property Details
Kitchen IslandUpgraded LightsUpstairs Laundry
Welcome to this METICULOUSLY maintained home located in the desired DD2 School District! Enjoy the convenience of being located just minutes from Downtown Summerville and I-26. The home is situated on a QUIET cul-de-sac, meaning no thru traffic in the evenings!
Time on Site
5 months ago
Property Type
Residential
Year Built
2020
Lot Size
4,356 SqFt
Price/Sq.Ft.
N/A
HOA Fees
Request Info from Buyer's AgentProperty Details
Bedrooms:
4
Bathrooms:
2
Total Building Area:
2,258 SqFt
Property Sub-Type:
Townhouse
Garage:
Yes
Stories:
2
School Information
Elementary:
William Reeves Jr
Middle:
Dubose
High:
Summerville
School assignments may change. Contact the school district to confirm.
Additional Information
Region
0
C
1
H
2
S
Lot And Land
Lot Features
0 - .5 Acre, Wooded
Lot Size Area
0.1
Lot Size Acres
0.1
Lot Size Units
Acres
Agent Contacts
List Agent Mls Id
31977
List Office Name
Carolina One Real Estate
List Office Mls Id
1194
List Agent Full Name
Joshua Litchfield
Room Dimensions
Bathrooms Half
1
Room Master Bedroom Level
Upper
Property Details
Directions
From Orangeburg Rd., Turn Onto Bright Meadow Rd., Home Will Be On Your Right.
M L S Area Major
63 - Summerville/Ridgeville
Tax Map Number
1280703042
Structure Type
Duplex
County Or Parish
Dorchester
Property Sub Type
Single Family Attached
Construction Materials
Vinyl Siding
Exterior Features
Roof
Asphalt
Fencing
Privacy, Vinyl
Other Structures
No
Parking Features
2 Car Garage, Garage Door Opener
Exterior Features
Stoop
Patio And Porch Features
Porch
Interior Features
Cooling
Central Air
Heating
Central
Flooring
Carpet, Luxury Vinyl
Room Type
Eat-In-Kitchen, Family, Foyer, Laundry, Loft, Pantry, Separate Dining
Window Features
Thermal Windows/Doors, Window Treatments - Some
Laundry Features
Electric Dryer Hookup, Washer Hookup, Laundry Room
Interior Features
Ceiling - Smooth, High Ceilings, Garden Tub/Shower, Kitchen Island, Walk-In Closet(s), Ceiling Fan(s), Eat-in Kitchen, Family, Entrance Foyer, Loft, Pantry, Separate Dining
Systems & Utilities
Sewer
Public Sewer
Utilities
Dominion Energy, Dorchester Cnty Water and Sewer Dept
Water Source
Public
Financial Information
Listing Terms
Cash, Conventional, FHA, State Housing Authority, VA Loan
Additional Information
Stories
2
Garage Y N
true
Carport Y N
false
Cooling Y N
true
Feed Types
- IDX
Heating Y N
true
Listing Id
25015088
Mls Status
Active
Listing Key
05a8257a5eabfa8b207f9d554afad5d9
Coordinates
- -80.24907
- 33.036876
Fireplace Y N
false
Parking Total
2
Carport Spaces
0
Covered Spaces
2
Entry Location
Ground Level
Co List Agent Key
e9dcb56ab98292ff8120616ef02bf56a
Standard Status
Active
Co List Office Key
5c3d3a2a64ed8ec820b789c9b25427da
Source System Key
20250531104011879609000000
Co List Agent Mls Id
10286
Co List Office Name
Carolina One Real Estate
Building Area Units
Square Feet
Co List Office Mls Id
1194
Foundation Details
- Slab
Lot Size Dimensions
40'x110'x40'x117'
New Construction Y N
false
Property Attached Y N
true
Co List Agent Full Name
Maribeth Broyles
Originating System Name
CHS Regional MLS
Co List Agent Preferred Phone
843-729-8673
Showing & Documentation
Internet Address Display Y N
true
Internet Consumer Comment Y N
true
Internet Automated Valuation Display Y N
true
