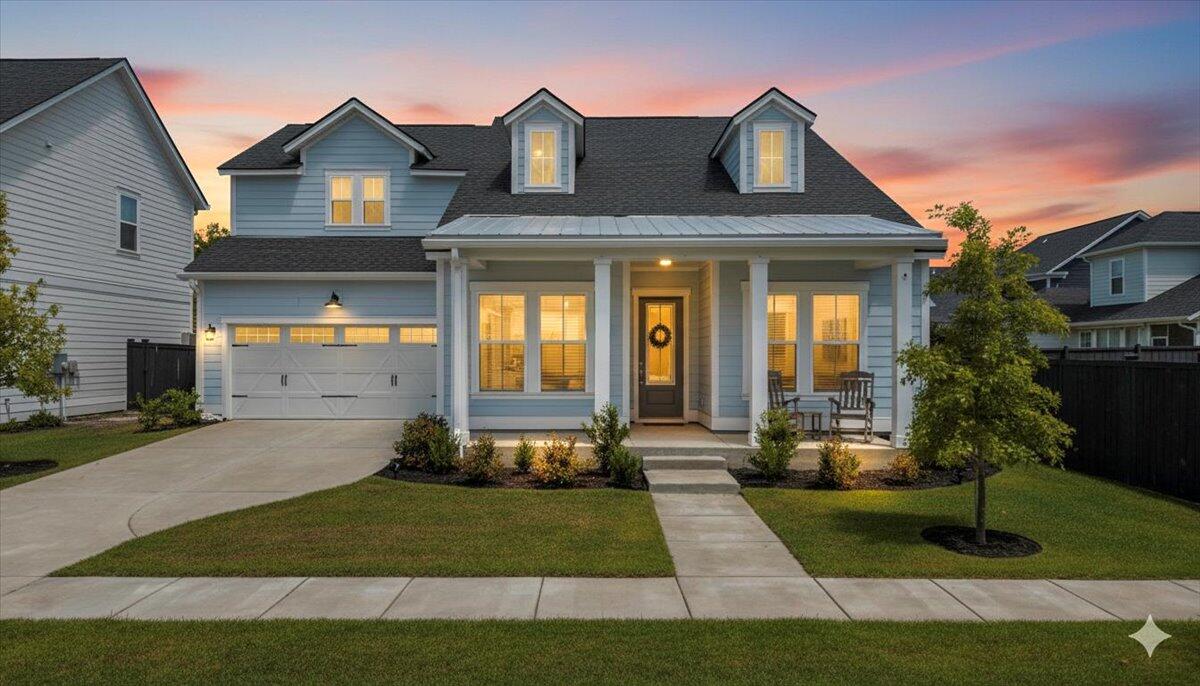
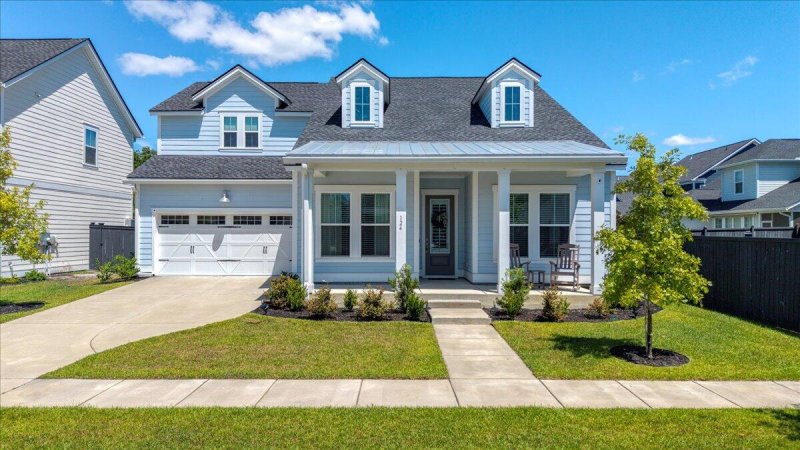
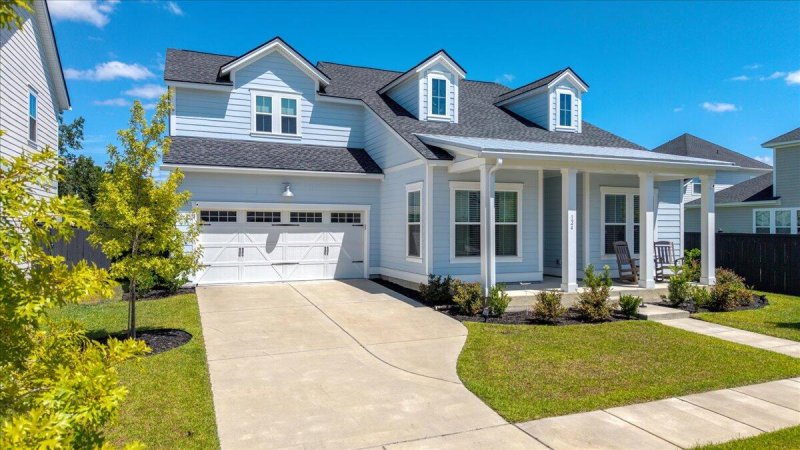
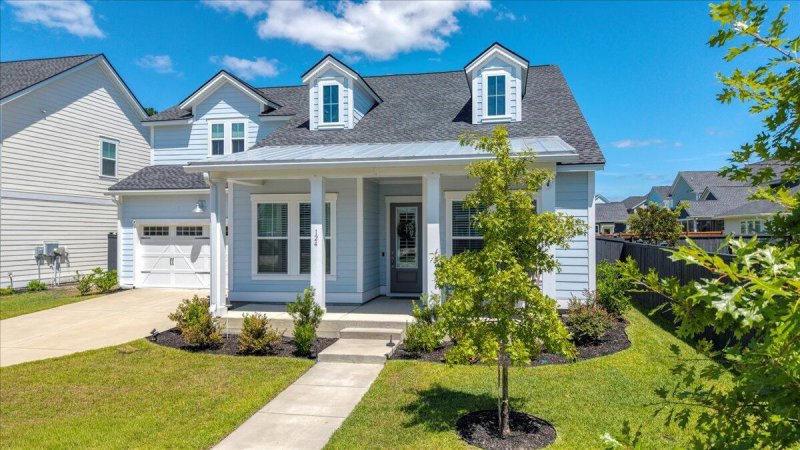
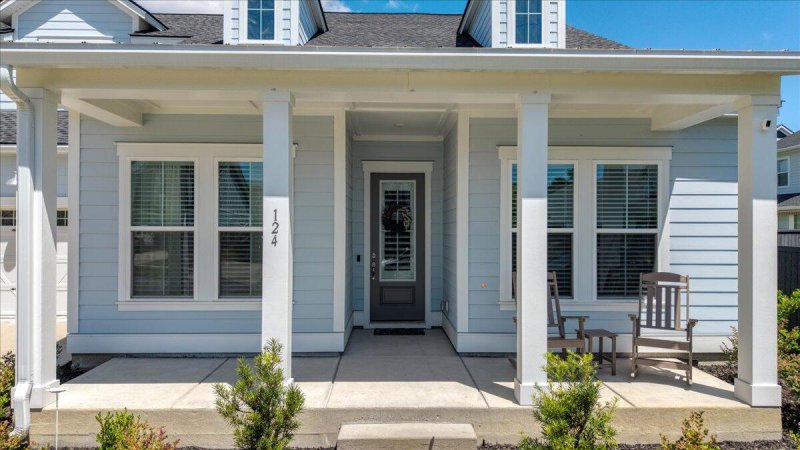

124 Archdale Street in Carnes Crossroads, Summerville, SC
124 Archdale Street, Summerville, SC 29486
$565,000
$565,000
Does this home feel like a match?
Let us know — it helps us curate better suggestions for you.
Property Highlights
Bedrooms
4
Bathrooms
4
Property Details
Walking distance to the brand NEW amenity center and agrihood! Welcome to your coastal oasis nestled within the beautiful community of Carnes Crossroads with hardi-plank siding. This open and spacious home is better than new with its array of upgrades throughout. While all the living space is located on the main level, there is also a 2nd level highlighting the 4th bedroom and a full bath providing many options for guest space, work space or a private nursery.The Montgomery floorplan invites you into a spacious, light-filled environment, ideal for hosting gatherings or enjoying quiet relaxation. Featuring 4 bedrooms, and 4 full bathrooms this home offers comfort and style at every turn. Each detail enhances the home's coastal allure from the expansive 10-foot ceilingsto the bright white and sunny chef's kitchen. A nice sized walk-in pantry, large island and plenty of counter top space around the eat-in kitchen provide enough room for entertaining and cooking.
Time on Site
2 months ago
Property Type
Residential
Year Built
2023
Lot Size
7,405 SqFt
Price/Sq.Ft.
N/A
HOA Fees
Request Info from Buyer's AgentProperty Details
School Information
Additional Information
Region
Lot And Land
Agent Contacts
Community & H O A
Room Dimensions
Property Details
Exterior Features
Interior Features
Systems & Utilities
Financial Information
Additional Information
- IDX
- -80.119017
- 33.062634
- Slab
