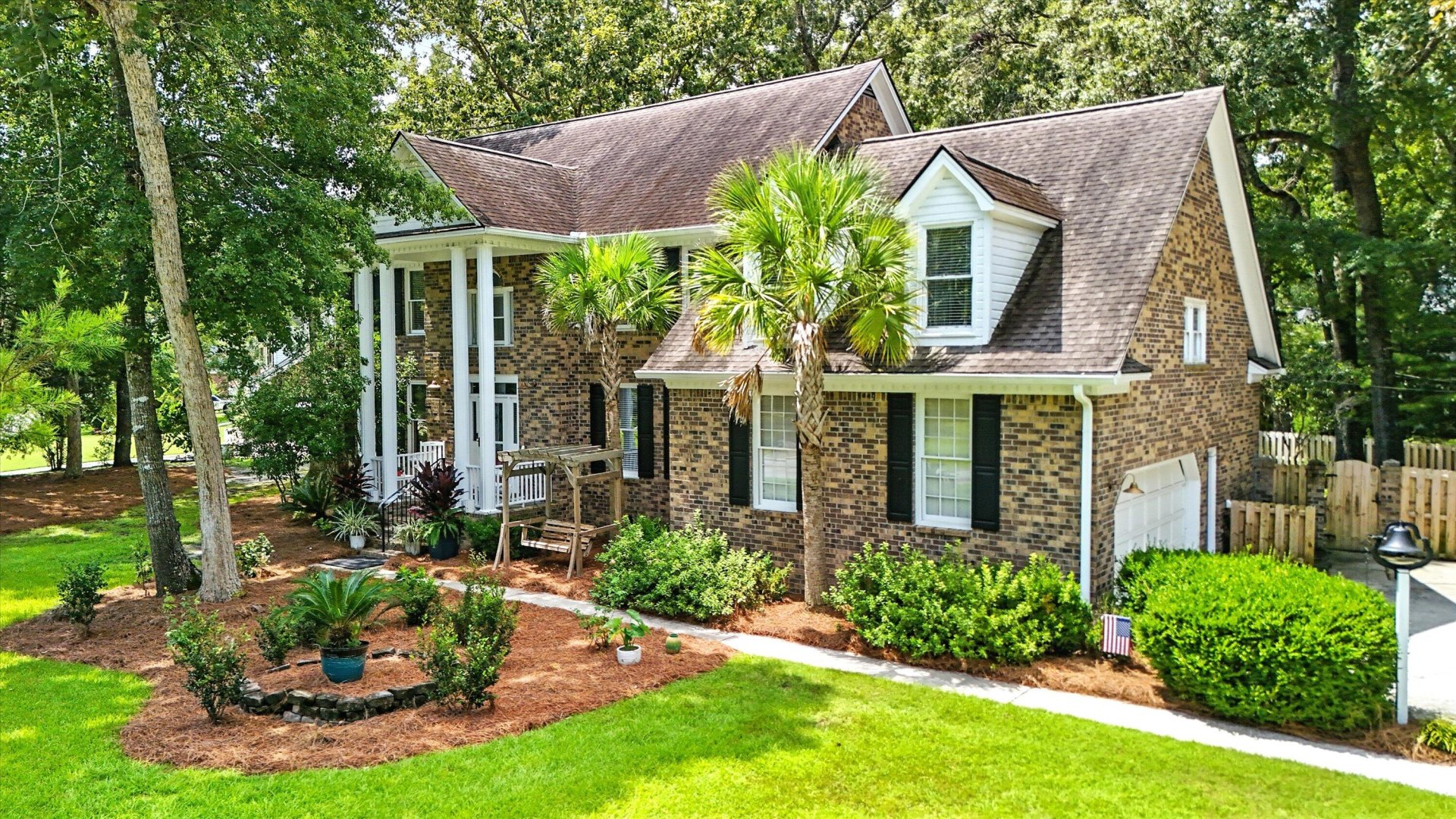
Ashborough East
$675k
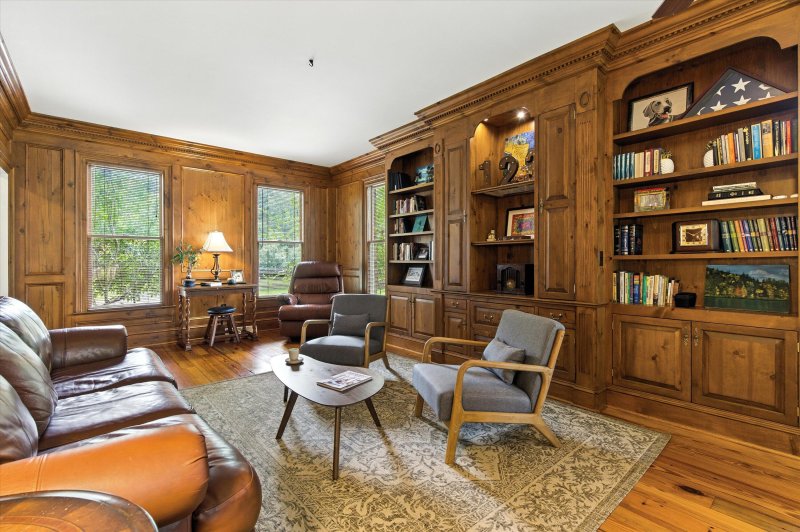
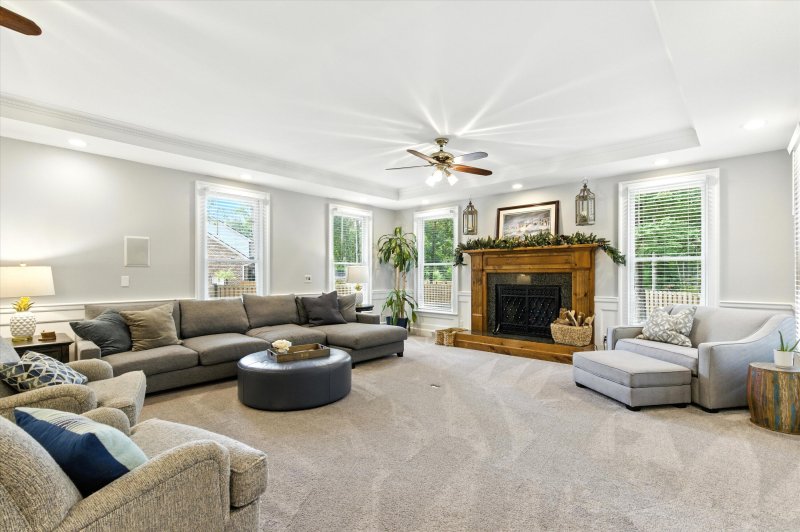
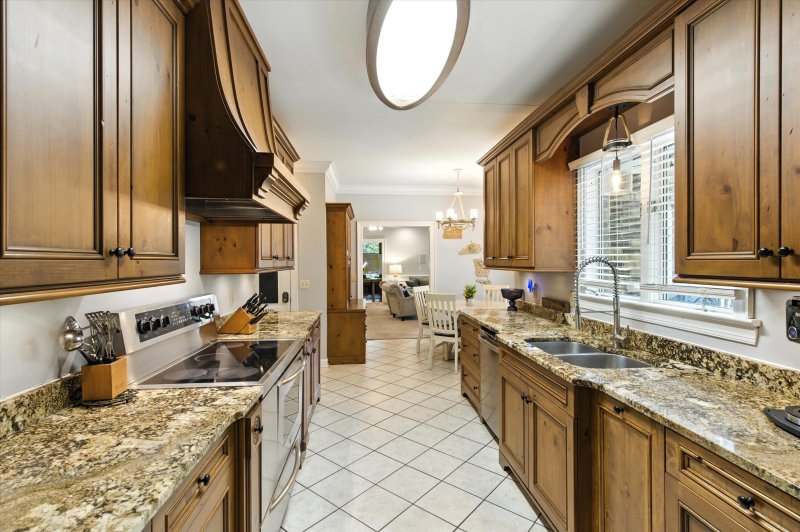
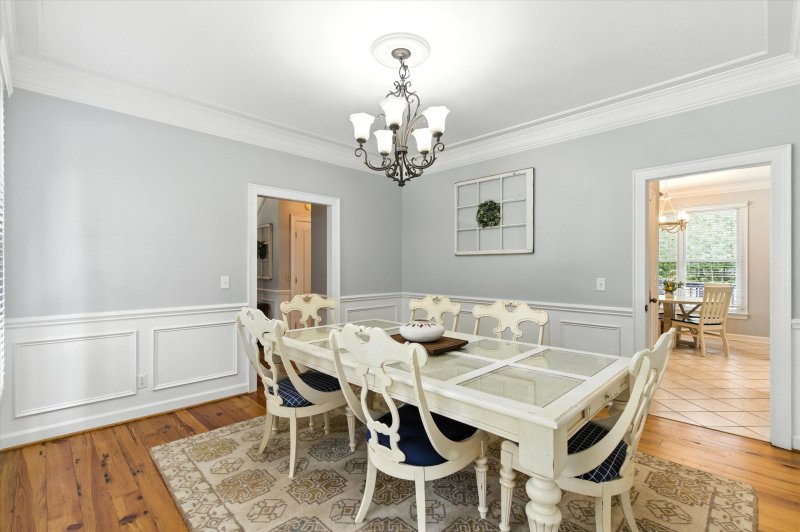
View All36 Photos

Ashborough East
36
$675k
123 Huckleberry Lane in Ashborough East, Summerville, SC
123 Huckleberry Lane, Summerville, SC 29485
$675,000
$675,000
201 views
20 saves
Does this home feel like a match?
Let us know — it helps us curate better suggestions for you.
Property Highlights
Bedrooms
5
Bathrooms
3
Property Details
Enjoy the drive in as you wind through the streets of Ashborough East towards 123 Huckleberry Lane. This is a place where the Oaks ensconce the homes in a way that they just don't build neighborhoods anymore! As you drive up to the front of this Executive style home which sits on a LARGE .
Time on Site
3 months ago
Property Type
Residential
Year Built
1987
Lot Size
27,007 SqFt
Price/Sq.Ft.
N/A
HOA Fees
Request Info from Buyer's AgentProperty Details
Bedrooms:
5
Bathrooms:
3
Total Building Area:
3,849 SqFt
Property Sub-Type:
SingleFamilyResidence
Garage:
Yes
Stories:
2
School Information
Elementary:
Flowertown
Middle:
Gregg
High:
Ashley Ridge
School assignments may change. Contact the school district to confirm.
Additional Information
Region
0
C
1
H
2
S
Lot And Land
Lot Features
.5 - 1 Acre
Lot Size Area
0.62
Lot Size Acres
0.62
Lot Size Units
Acres
Agent Contacts
List Agent Mls Id
25547
List Office Name
Carolina One Real Estate
List Office Mls Id
1043
List Agent Full Name
Kelli Wheeler
Community & H O A
Community Features
Park, Pool, RV/Boat Storage, Tennis Court(s), Walk/Jog Trails
Room Dimensions
Bathrooms Half
1
Room Master Bedroom Level
Upper
Property Details
Directions
Take Dorchester Rd To Brandywine (at The Light). Turn Into Ashborough East On Brandywine. Take A Right On Huckleberry Lane And The House Is Down On The Right.
M L S Area Major
62 - Summerville/Ladson/Ravenel to Hwy 165
Tax Map Number
1610304013
County Or Parish
Dorchester
Property Sub Type
Single Family Detached
Architectural Style
Traditional
Construction Materials
Brick
Exterior Features
Roof
Architectural
Fencing
Privacy, Fence - Wooden Enclosed
Other Structures
No
Parking Features
2 Car Garage, Garage Door Opener
Exterior Features
Rain Gutters
Patio And Porch Features
Patio
Interior Features
Cooling
Central Air
Heating
Heat Pump
Flooring
Carpet, Ceramic Tile, Wood
Room Type
Eat-In-Kitchen, Foyer, Frog Attached, Great, Laundry, Pantry, Separate Dining, Study
Door Features
Storm Door(s)
Laundry Features
Electric Dryer Hookup, Washer Hookup, Laundry Room
Interior Features
Walk-In Closet(s), Ceiling Fan(s), Eat-in Kitchen, Entrance Foyer, Frog Attached, Great, Pantry, Separate Dining, Study
Systems & Utilities
Sewer
Public Sewer
Utilities
Dominion Energy
Water Source
Public
Financial Information
Listing Terms
Cash, Conventional, FHA, VA Loan
Additional Information
Stories
2
Garage Y N
true
Carport Y N
false
Cooling Y N
true
Feed Types
- IDX
Heating Y N
true
Listing Id
25023172
Mls Status
Active
Listing Key
350f1390248f13d1819d73663cfe6f5f
Coordinates
- -80.177236
- 32.960681
Fireplace Y N
true
Parking Total
2
Carport Spaces
0
Covered Spaces
2
Standard Status
Active
Fireplaces Total
1
Source System Key
20250822144031676884000000
Building Area Units
Square Feet
Foundation Details
- Crawl Space
New Construction Y N
false
Property Attached Y N
false
Originating System Name
CHS Regional MLS
Showing & Documentation
Internet Address Display Y N
true
Internet Consumer Comment Y N
true
Internet Automated Valuation Display Y N
true
