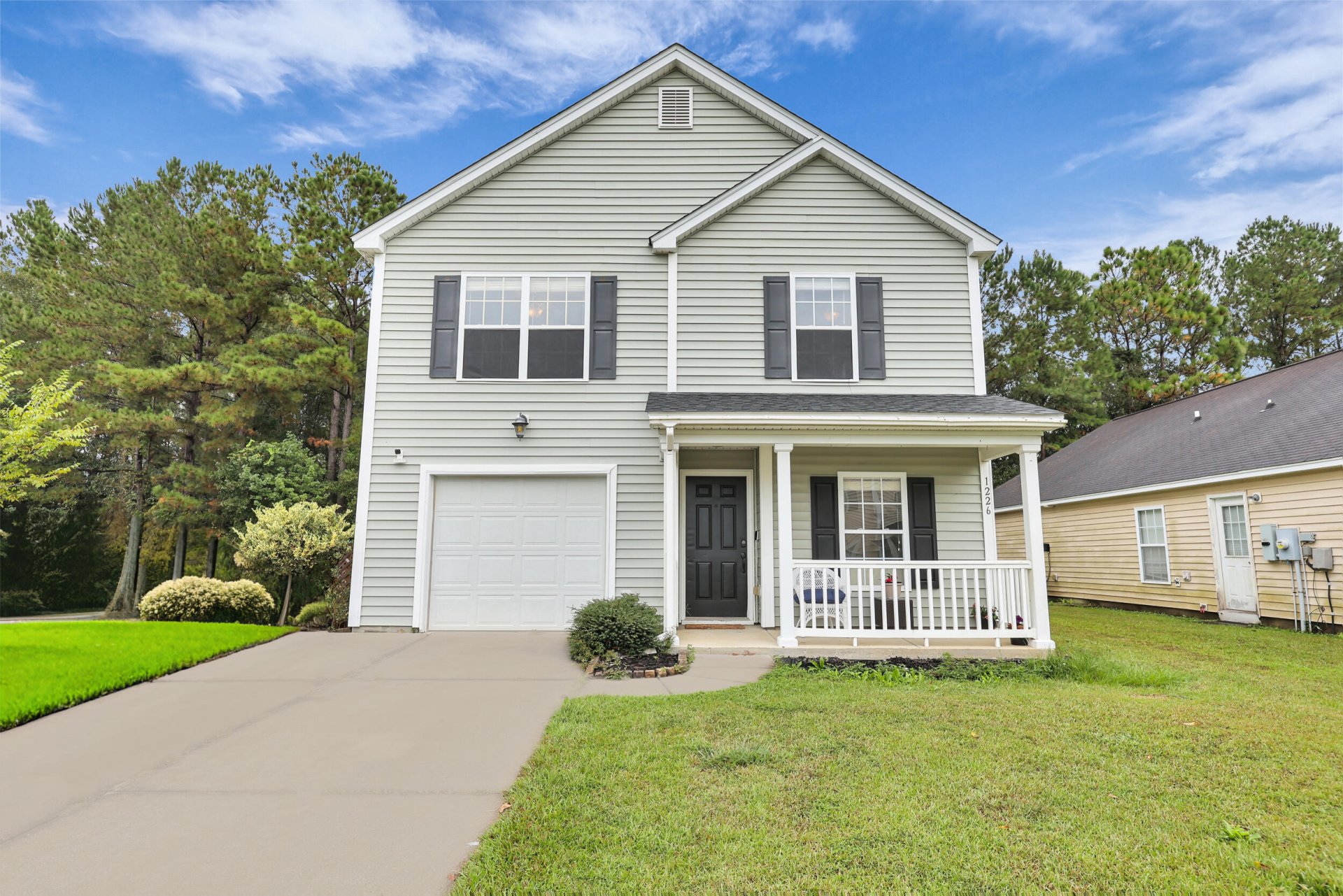
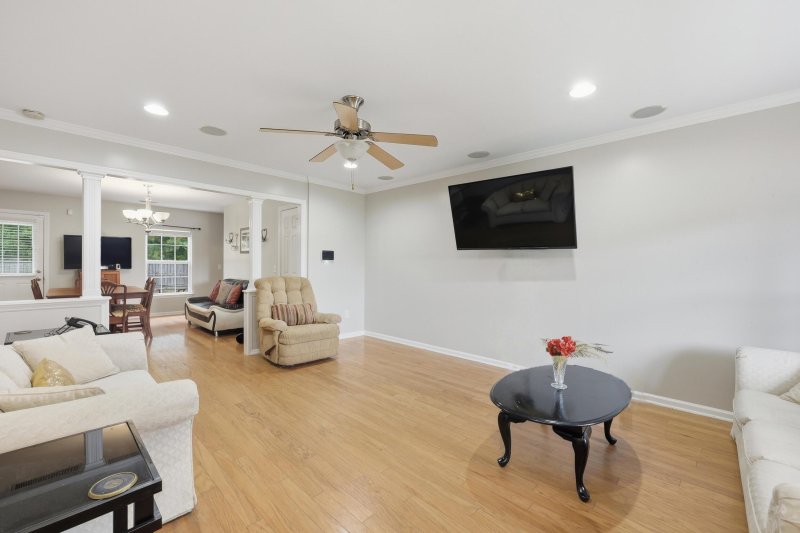
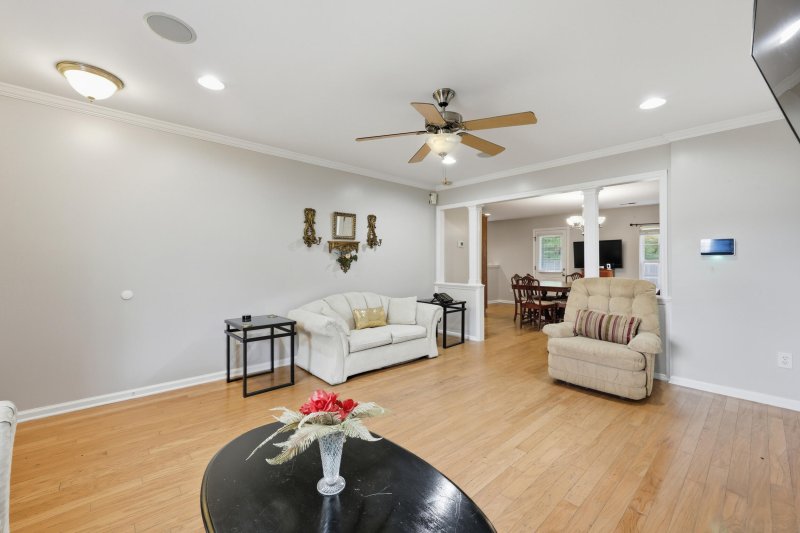
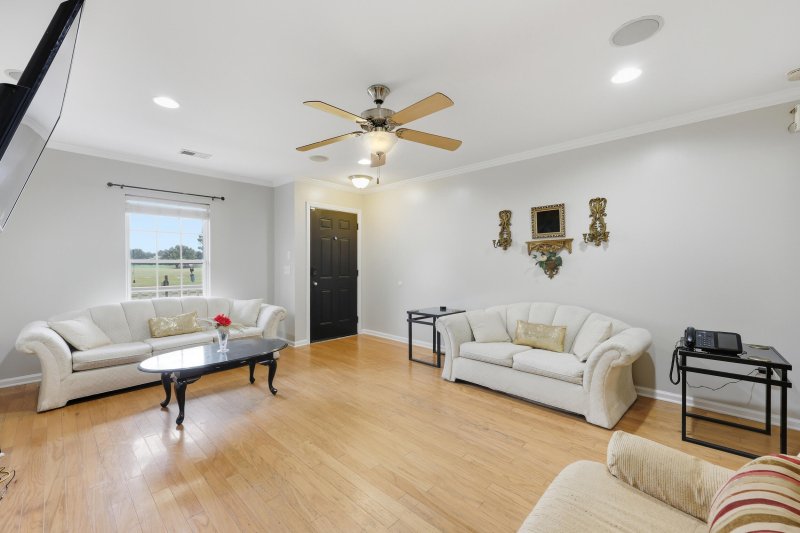
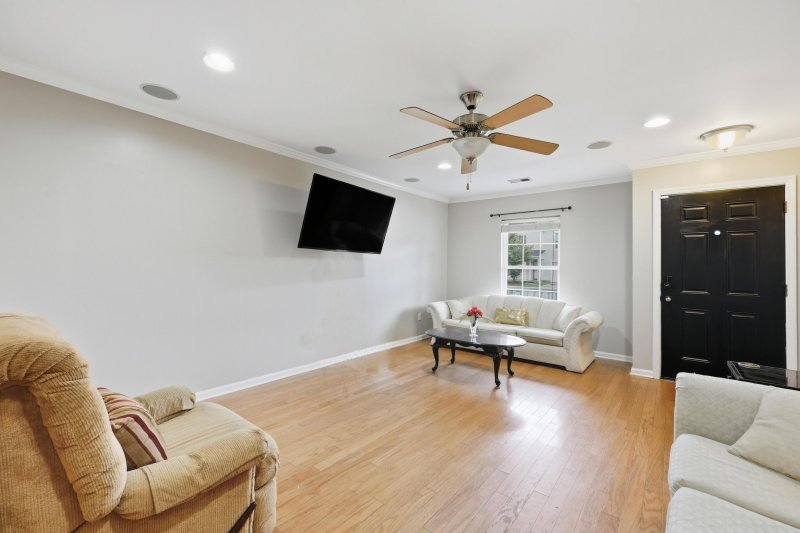

1226 Wild Goose Trail in Drakesborough, Summerville, SC
1226 Wild Goose Trail, Summerville, SC 29483
$299,950
$299,950
Does this home feel like a match?
Let us know — it helps us curate better suggestions for you.
Property Highlights
Bedrooms
3
Bathrooms
2
Property Details
Welcome Home! This charming two-story residence offers the perfect blend of comfort, functionality, and style. Step inside to a warm and inviting living room with a columned entry into a spacious dining area--ideal for both formal gatherings and casual meals. The main level features beautiful engineered wood floors and a bright, open kitchen with stainless steel appliances and a window above the sink for natural light and backyard views.Upstairs, you'll find well-sized bedrooms with plush carpeting and a thoughtfully designed primary suite featuring dual sinks and a luxurious jetted tub--your own private retreat.Enjoy mornings on the welcoming front porch or design your dream outdoor oasis in the large, fenced backyard lined with mature trees for added privacy. Neutral tones throughout offer a move-in ready palette. Located right next to a community parking area and open green space for added convenience and room to roam.
Time on Site
3 weeks ago
Property Type
Residential
Year Built
2008
Lot Size
5,662 SqFt
Price/Sq.Ft.
N/A
HOA Fees
Request Info from Buyer's AgentListing Information
- LocationSummerville
- MLS #CHSe953dd31f5772953e8882ef8aa3defee
- Stories2
- Last UpdatedOctober 16, 2025
Property Details
School Information
Additional Information
Region
Lot And Land
Agent Contacts
Community & H O A
Room Dimensions
Property Details
Exterior Features
Interior Features
Systems & Utilities
Financial Information
Additional Information
- IDX
- -80.253578
- 33.07052
- Slab
Showing & Documentation
Listing Information
- LocationSummerville
- MLS #CHSe953dd31f5772953e8882ef8aa3defee
- Stories2
- Last UpdatedOctober 16, 2025
