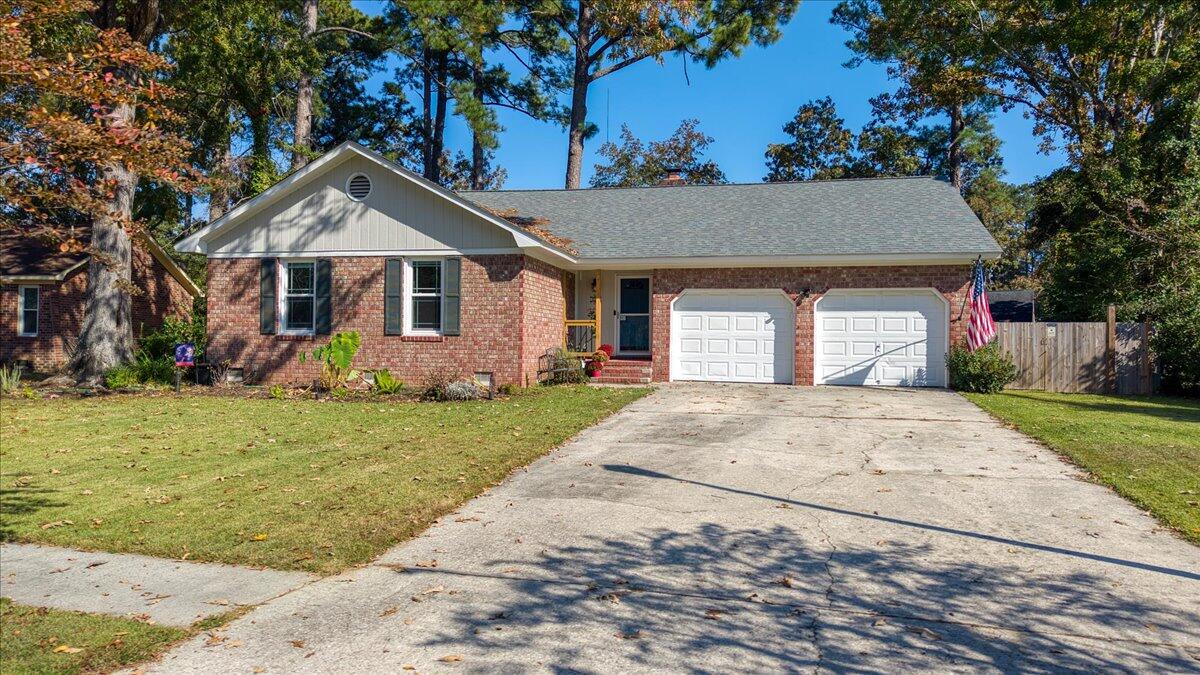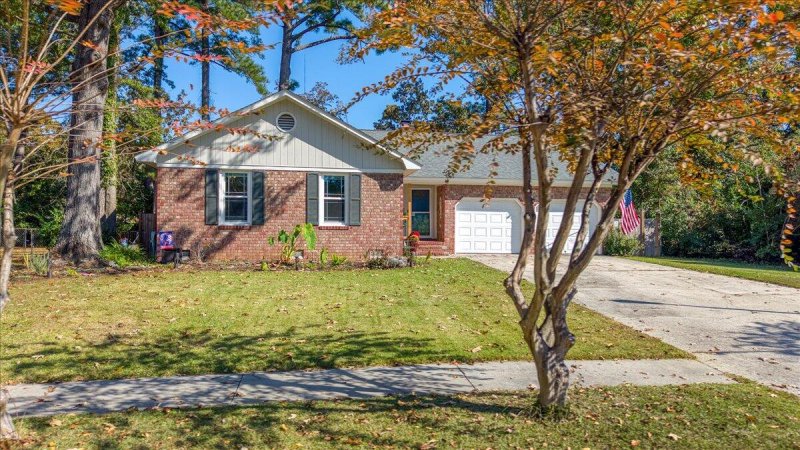





122 Dunmow Drive in Briarwood, Summerville, SC
122 Dunmow Drive, Summerville, SC 29485
$375,000
$375,000
Does this home feel like a match?
Let us know — it helps us curate better suggestions for you.
Property Highlights
Bedrooms
4
Bathrooms
2
Property Details
Ask about possibility of 1% rate reduction ** Located in sought-after Briarwood neighborhood, close to historic downtown Summerville, Hutchinson Square, and 2 beautiful county parks! * This charming 4br/2ba home with beautifully updated interior and large fenced backyard with firepit and adorable storage shed. * The primary suite, plus 2 others, are on the main level, while the versatile 4th bedroom upstairs can serve as a guest room, home office, or bonus space. * Step inside the home to find stunning solid wood floors. The living room features a cathedral ceiling, a striking floor-to-ceiling brick fireplace, and a full wall of custom built-ins. The kitchen has been thoughtfully updated with ample, freshly painted cabinetry, sleek white quartz counters, a coffee bar, and a wine fridge. plus an additional butcher block counter area with wine fridge, stainless steel appliances, beadboard backsplash, pull-out trash cabinet, and a full-size pantry cabinet with pull-out shelving. Charming eat-in area with Bay Windows to back yard.
Time on Site
2 weeks ago
Property Type
Residential
Year Built
1979
Lot Size
10,890 SqFt
Price/Sq.Ft.
N/A
HOA Fees
Request Info from Buyer's AgentProperty Details
School Information
Additional Information
Region
Lot And Land
Agent Contacts
Community & H O A
Room Dimensions
Property Details
Exterior Features
Interior Features
Systems & Utilities
Financial Information
Additional Information
- IDX
- -80.171541
- 32.987223
- Crawl Space
