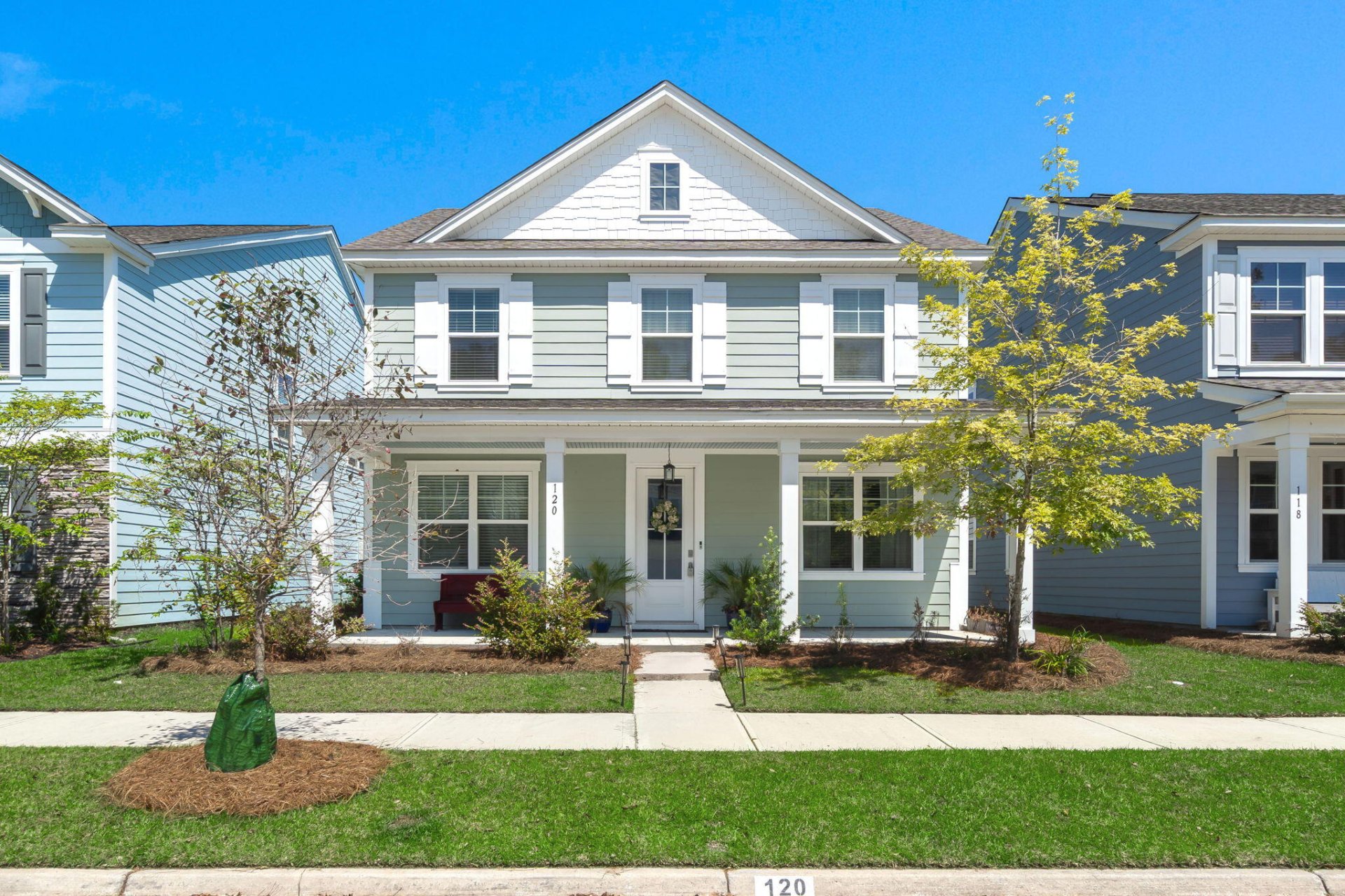
The Ponds
$480k
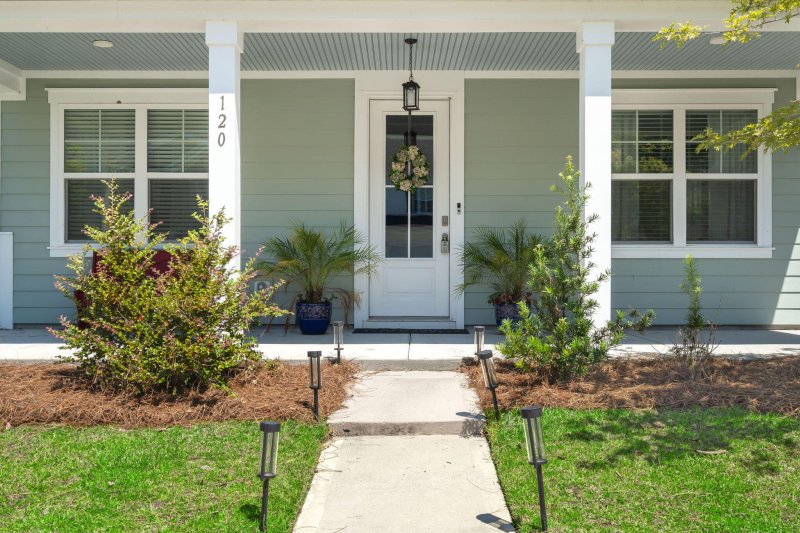
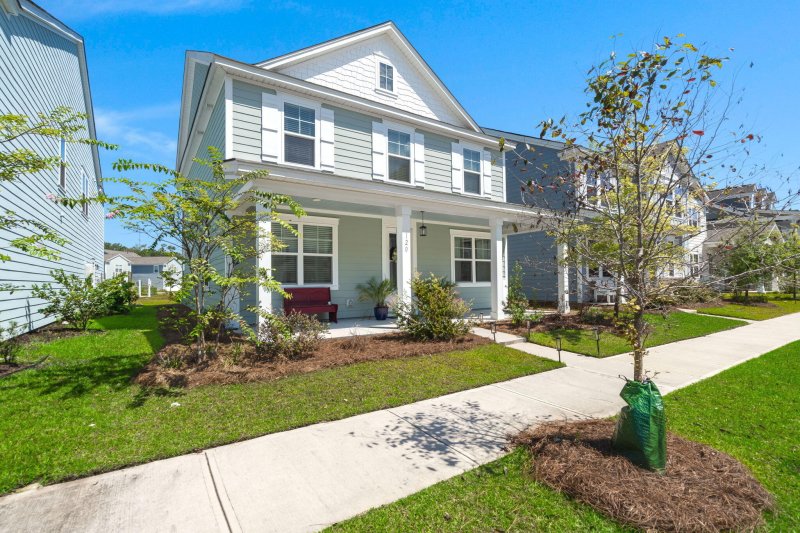
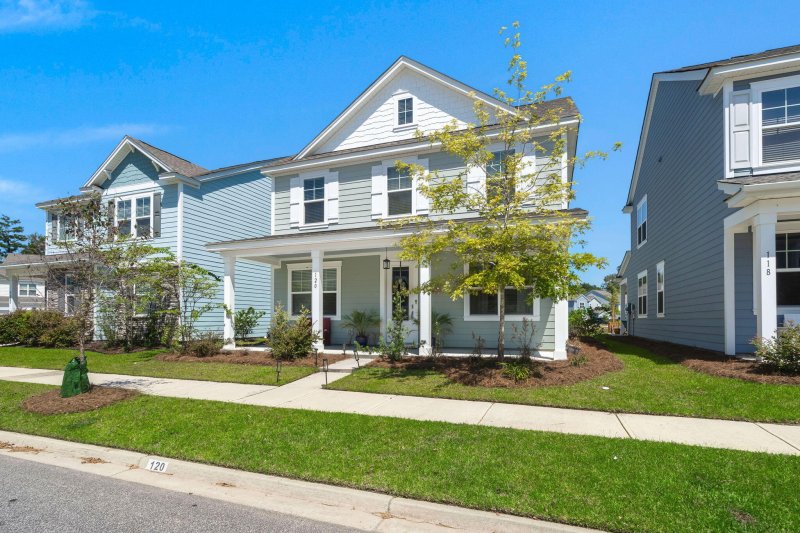
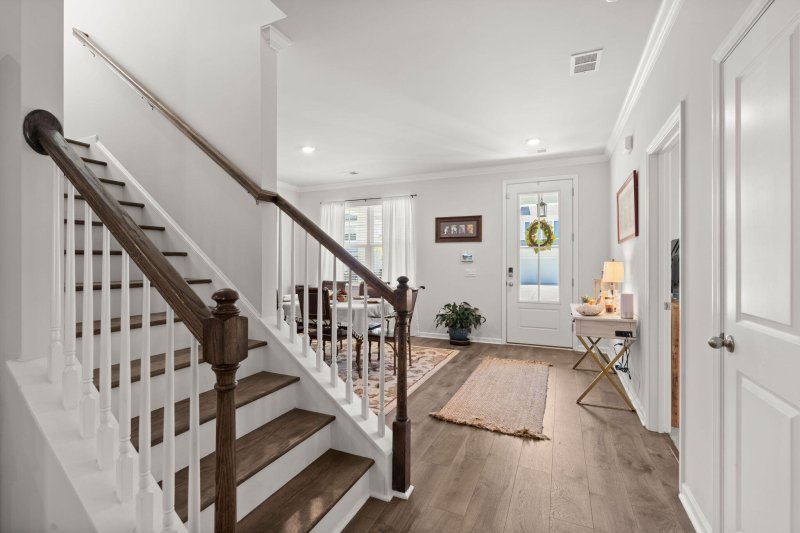
View All56 Photos

The Ponds
56
$480k
120 Loon Drive in The Ponds, Summerville, SC
120 Loon Drive, Summerville, SC 29483
$479,900
$479,900
204 views
20 saves
Does this home feel like a match?
Let us know — it helps us curate better suggestions for you.
Property Highlights
Bedrooms
5
Bathrooms
4
Property Details
Beautiful 5 bedroom, 4 full bath home in one of the most highly sought after communities in Summerville, SC. The Ponds. As you enter you are welcomed by a Formal Dining area or a perfect place for an Office.
Time on Site
2 months ago
Property Type
Residential
Year Built
2022
Lot Size
5,227 SqFt
Price/Sq.Ft.
N/A
HOA Fees
Request Info from Buyer's AgentProperty Details
Bedrooms:
5
Bathrooms:
4
Total Building Area:
3,038 SqFt
Property Sub-Type:
SingleFamilyResidence
Garage:
Yes
Stories:
2
School Information
Elementary:
Sand Hill
Middle:
Gregg
High:
Summerville
School assignments may change. Contact the school district to confirm.
Additional Information
Region
0
C
1
H
2
S
Lot And Land
Lot Features
Interior Lot, Level
Lot Size Area
0.12
Lot Size Acres
0.12
Lot Size Units
Acres
Agent Contacts
List Agent Mls Id
22436
List Office Name
Weichert Realtors Lifestyle
List Office Mls Id
10927
List Agent Full Name
Cynthia Williams
Community & H O A
Security Features
Security System
Community Features
Clubhouse, Dog Park, Park, Pool, Walk/Jog Trails
Room Dimensions
Bathrooms Half
0
Room Master Bedroom Level
Upper
Property Details
Directions
Take Dorchester Road, Right On Highway 17a- Left Into The Ponds Subdivision On The Left. Turn Right Onto Hundred Oaks Pkwy. Turn Right Onto Lotz Dr. Turn Right Onto Corvus St. Turn Right Onto Oak View Way. Turn Left Onto Loon Dr. The House Is On The Right.
M L S Area Major
63 - Summerville/Ridgeville
Tax Map Number
1431400070
County Or Parish
Dorchester
Property Sub Type
Single Family Detached
Architectural Style
Traditional
Construction Materials
Cement Siding
Exterior Features
Roof
Architectural
Other Structures
No
Parking Features
2 Car Garage, Attached, Garage Door Opener
Patio And Porch Features
Patio, Front Porch
Interior Features
Cooling
Central Air
Heating
Forced Air, Heat Pump
Flooring
Carpet, Ceramic Tile, Luxury Vinyl
Room Type
Bonus, Breakfast Room, Eat-In-Kitchen, Great, Laundry, Pantry, Separate Dining
Door Features
Some Thermal Door(s)
Window Features
Some Thermal Wnd/Doors
Laundry Features
Electric Dryer Hookup, Washer Hookup, Laundry Room
Interior Features
Ceiling - Smooth, High Ceilings, Garden Tub/Shower, Kitchen Island, Walk-In Closet(s), Ceiling Fan(s), Bonus, Eat-in Kitchen, Great, Pantry, Separate Dining
Systems & Utilities
Sewer
Public Sewer
Utilities
Dominion Energy, Dorchester Cnty Water and Sewer Dept
Water Source
Public
Financial Information
Listing Terms
Any, Cash, Conventional, VA Loan
Additional Information
Stories
2
Garage Y N
true
Carport Y N
false
Cooling Y N
true
Feed Types
- IDX
Heating Y N
true
Listing Id
25024966
Mls Status
Active
Listing Key
155cfc7ce898f13e9acf92ab5a415857
Coordinates
- -80.270887
- 32.986996
Fireplace Y N
false
Parking Total
2
Carport Spaces
0
Covered Spaces
2
Entry Location
Ground Level
Standard Status
Active
Source System Key
20250910161454821568000000
Attached Garage Y N
true
Building Area Units
Square Feet
Foundation Details
- Raised Slab
New Construction Y N
false
Property Attached Y N
false
Originating System Name
CHS Regional MLS
Showing & Documentation
Internet Address Display Y N
true
Internet Consumer Comment Y N
true
Internet Automated Valuation Display Y N
true
