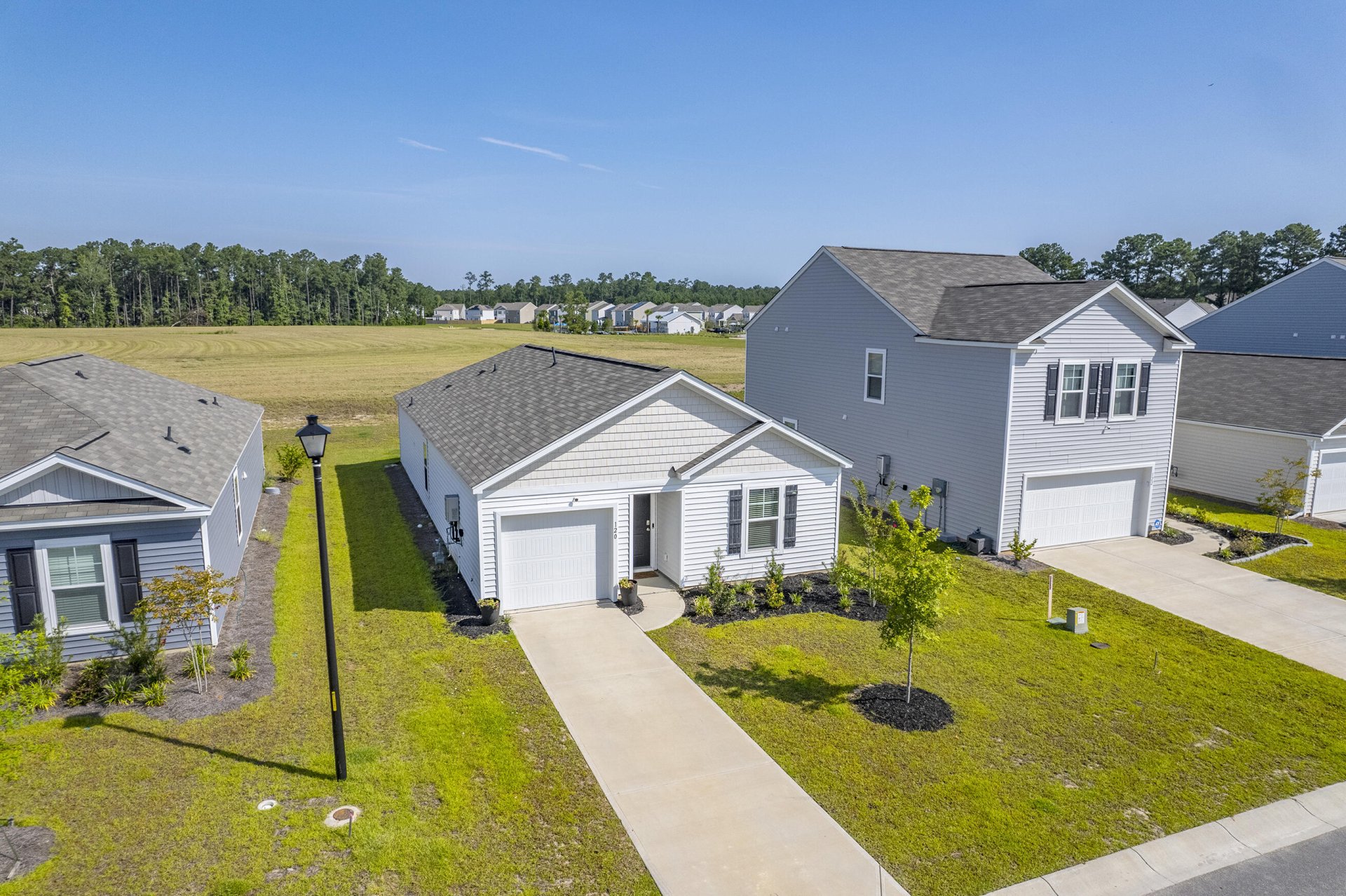
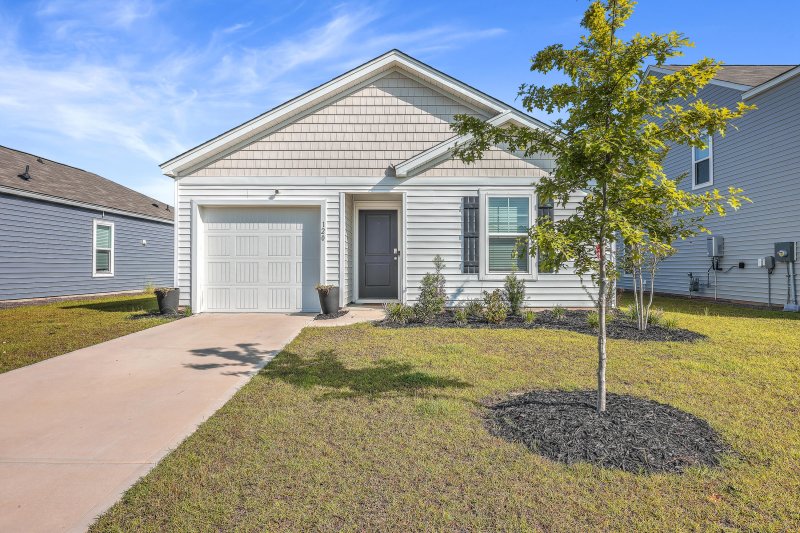
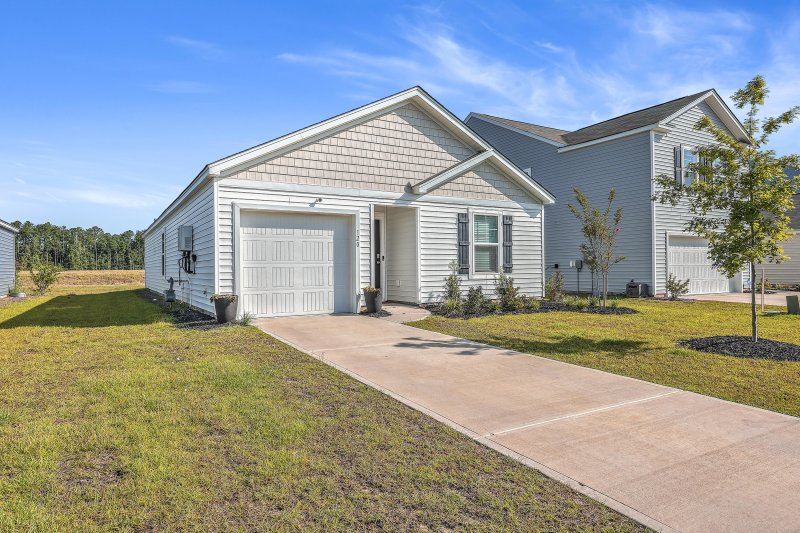
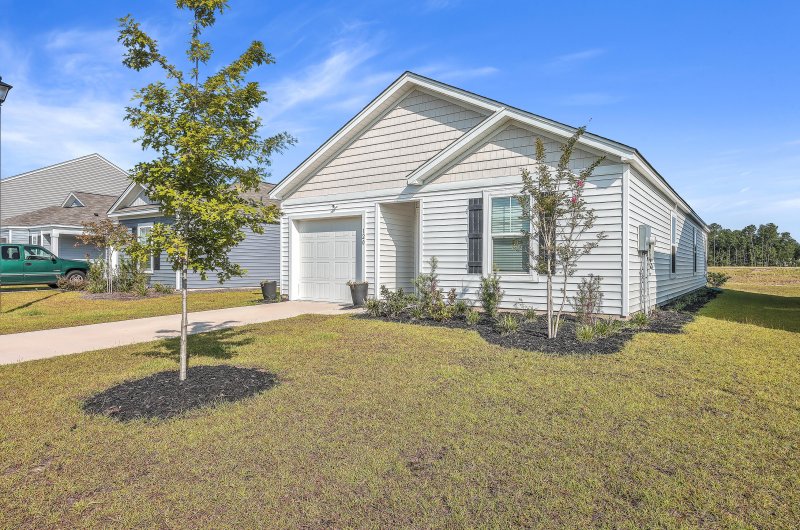
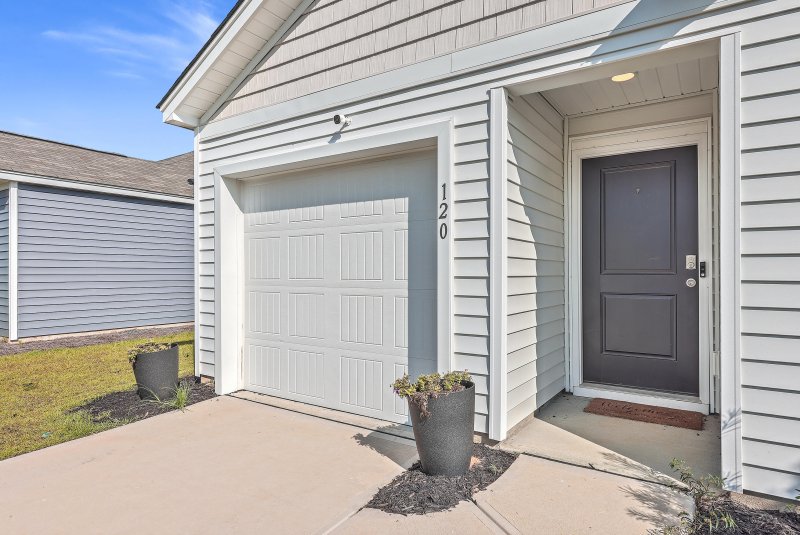

120 Clear Tide Drive in Shell Pointe at Cobblestone Village, Summerville, SC
120 Clear Tide Drive, Summerville, SC 29486
$329,000
$329,000
Does this home feel like a match?
Let us know — it helps us curate better suggestions for you.
Property Highlights
Bedrooms
4
Bathrooms
2
Property Details
5.5% Assumable interest rate for all buyers. Welcome to your dream home in the highly sought-after Shell Point at Cobblestone Village! This meticulously maintained 4-bedroom, 2-bathroom residence offers an exceptional blend of comfort, style, and convenience. Step inside to discover an inviting open-concept layout that seamlessly connects the kitchen to the living area, perfect for entertaining and everyday living. The kitchen is a chef's delight, boasting ample counter and cabinet space, sleek stainless steel appliances, and a convenient pantry. Adjacent to the kitchen, the living room features a stunning electric fireplace, creating a cozy ambiance for family gatherings or a quiet evening at home.Each of the four bedrooms is generously sized, with one specially designed to include built-in bunk beds, making it ideal for families or guests.
Time on Site
3 months ago
Property Type
Residential
Year Built
2023
Lot Size
4,791 SqFt
Price/Sq.Ft.
N/A
HOA Fees
Request Info from Buyer's AgentProperty Details
School Information
Additional Information
Region
Lot And Land
Agent Contacts
Green Features
Community & H O A
Room Dimensions
Property Details
Exterior Features
Interior Features
Systems & Utilities
Financial Information
Additional Information
- IDX
- -80.091621
- 33.050796
- Slab
