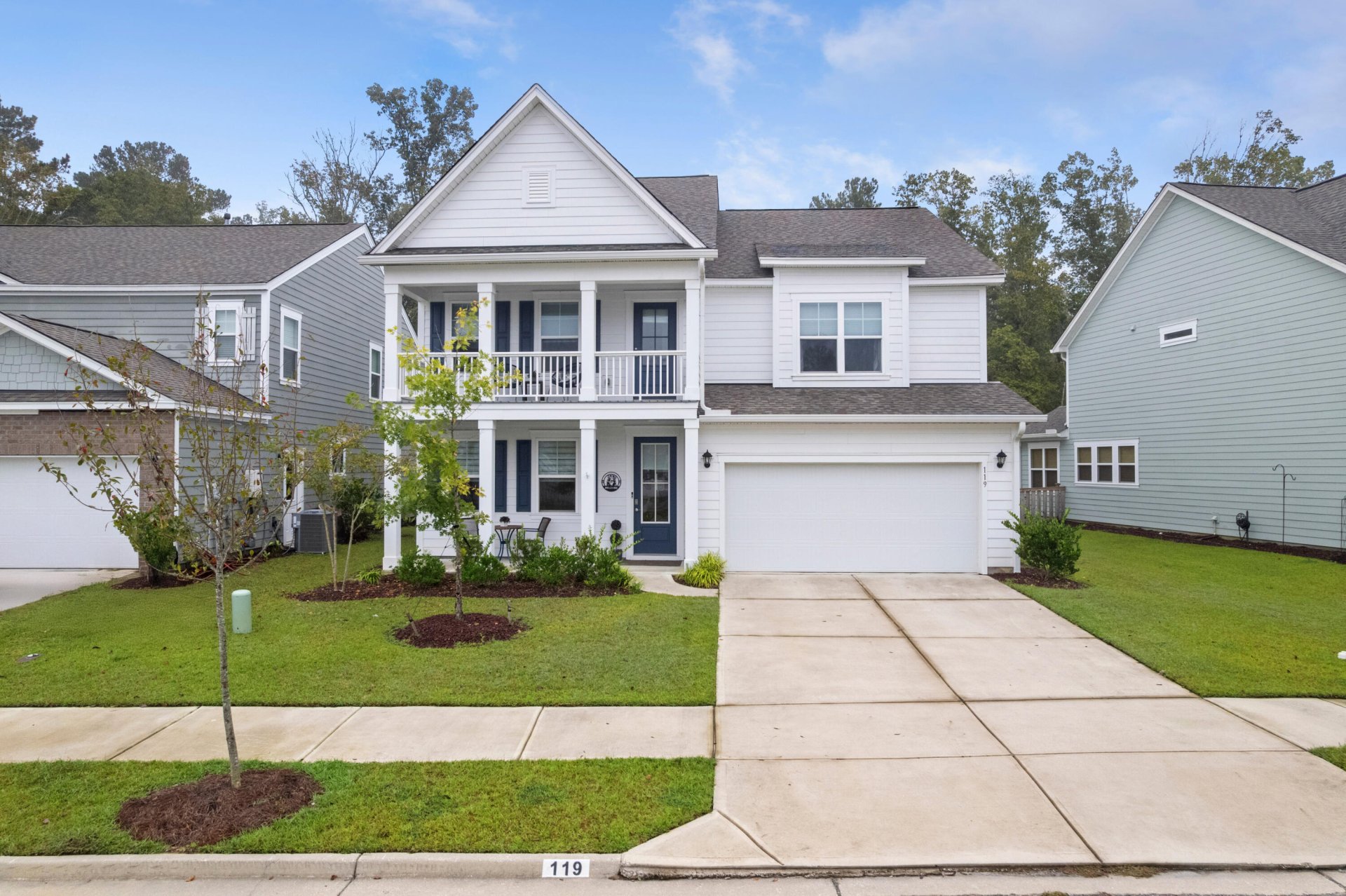
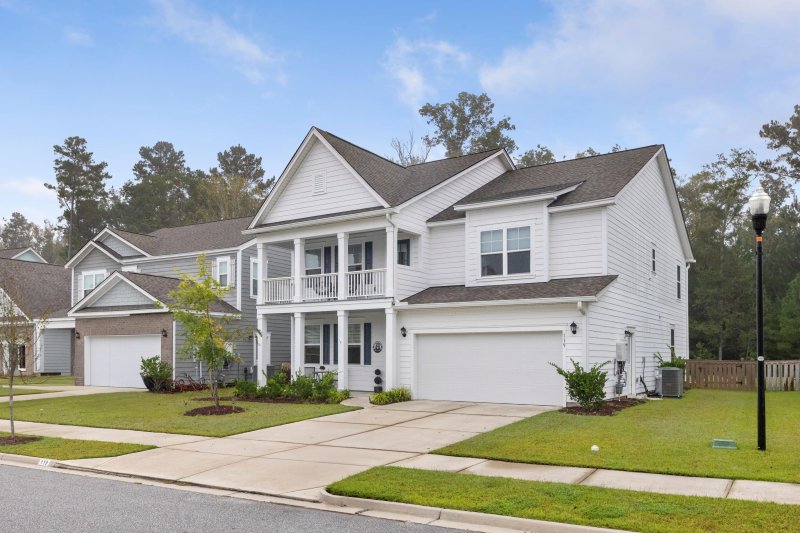
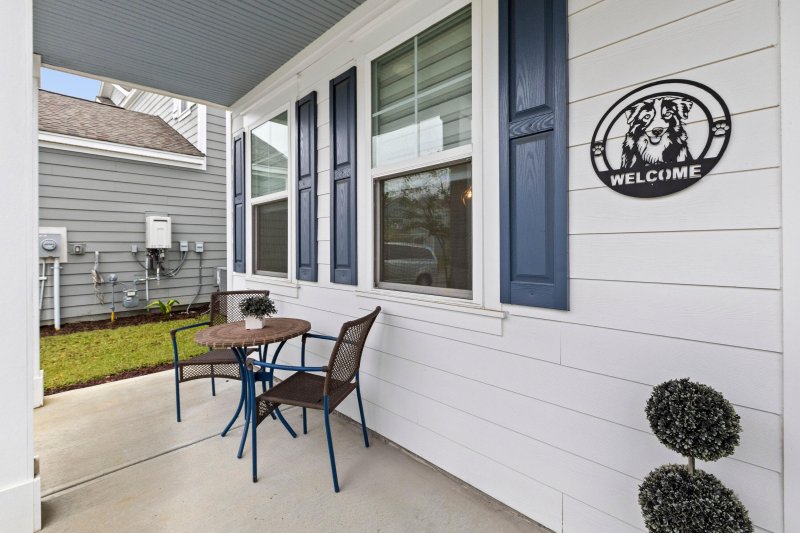
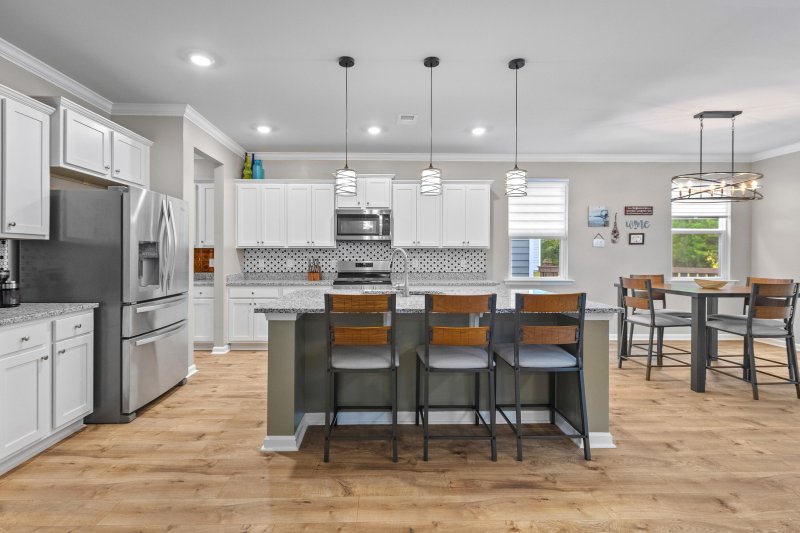
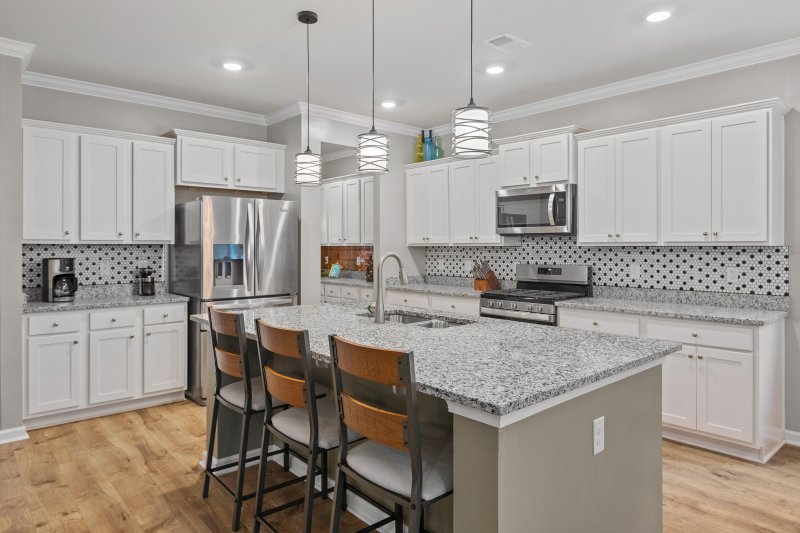

119 Cherry Grove Drive in The Ponds, Summerville, SC
119 Cherry Grove Drive, Summerville, SC 29483
$579,000
$579,000
Does this home feel like a match?
Let us know — it helps us curate better suggestions for you.
Property Highlights
Bedrooms
4
Bathrooms
3
Property Details
Welcome home to The Ponds, one of Summerville's most picturesque and sought-after communities--where timeless Southern charm meets modern convenience and comfort. This beautifully maintained Harbor Oak floorplan offers the perfect blend of spacious living, stylish finishes, and thoughtful design.Inside, you'll find a formal dining room, a large open-concept living area anchored by a well-appointed kitchen island, and a first-floor guest suite--ideal for visitors or multigenerational living. Step out back to unwind on your covered patio, overlooking a large, protected wooded backyard -- perfect for sipping your morning coffee or relaxing in the evening.Upstairs, a versatile loft provides flexible living space, while the primary suite impresses with a cozy sitting area and a generous walk-in closet. A dedicated laundry room and two additional bedrooms complete the second level.
Time on Site
1 month ago
Property Type
Residential
Year Built
2022
Lot Size
9,147 SqFt
Price/Sq.Ft.
N/A
HOA Fees
Request Info from Buyer's AgentProperty Details
School Information
Additional Information
Region
Lot And Land
Agent Contacts
Green Features
Community & H O A
Room Dimensions
Property Details
Exterior Features
Interior Features
Systems & Utilities
Financial Information
Additional Information
- IDX
- -80.266811
- 32.989196
- Slab
