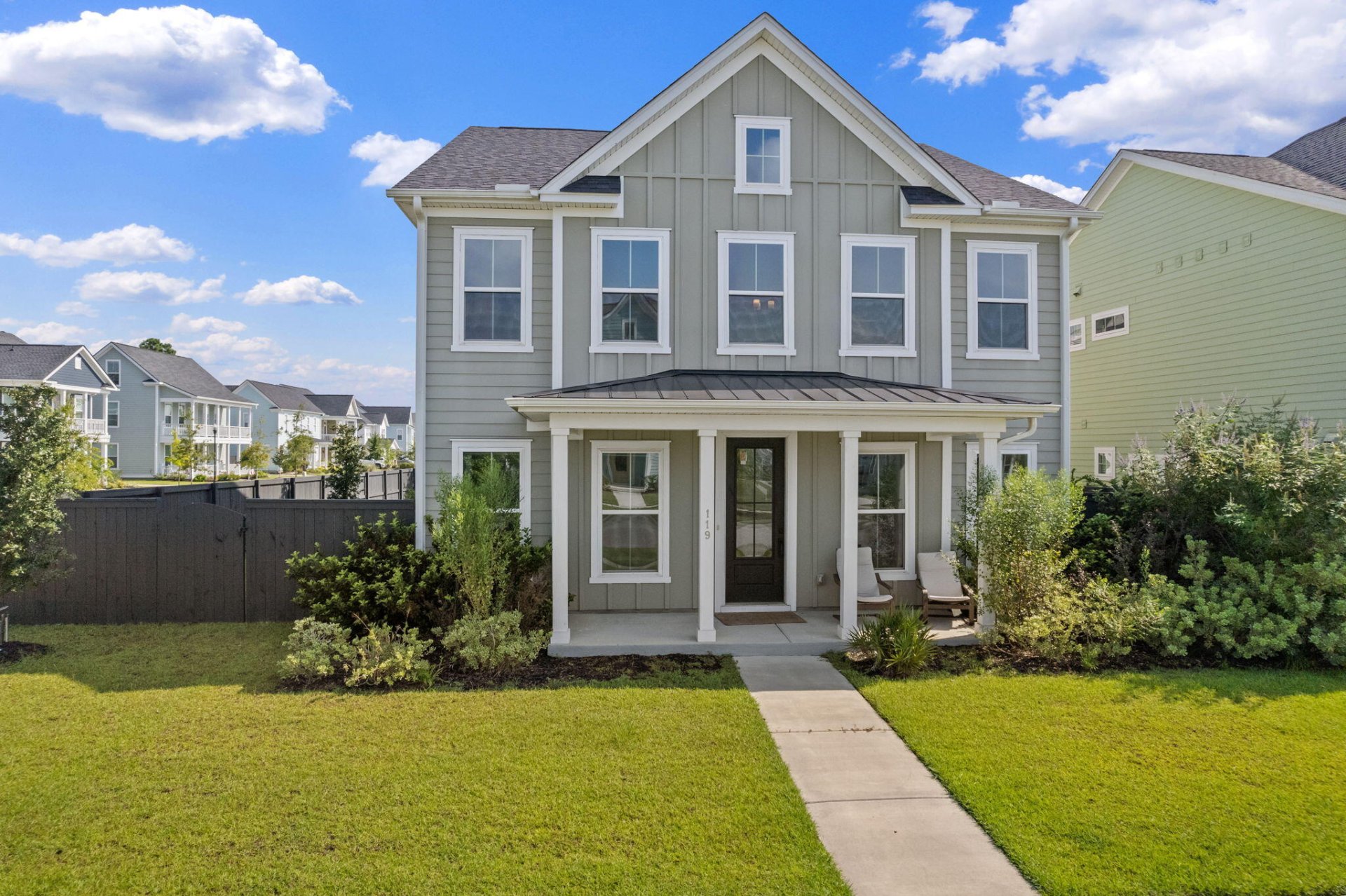
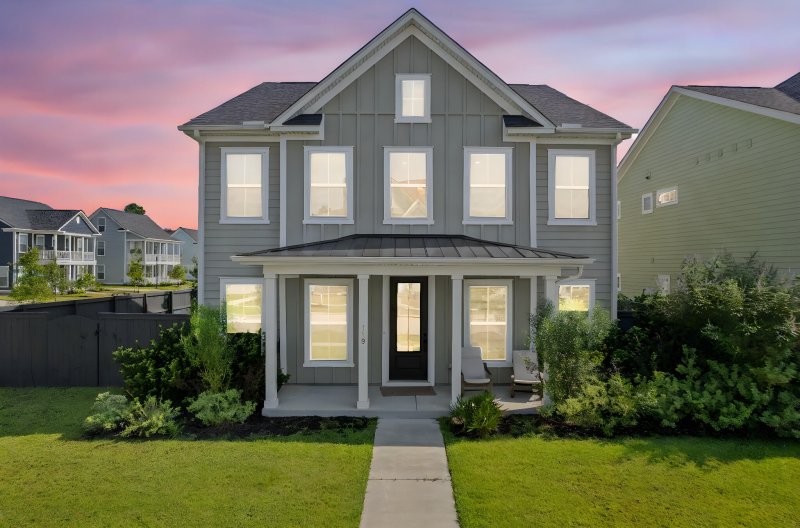
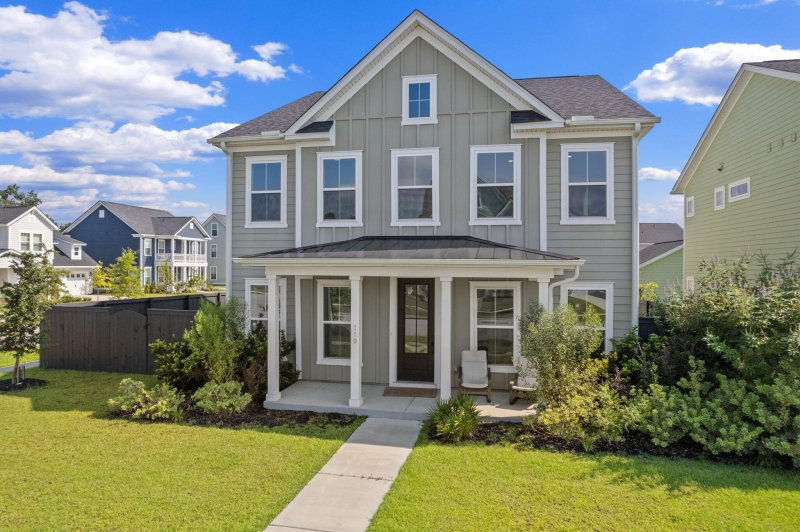
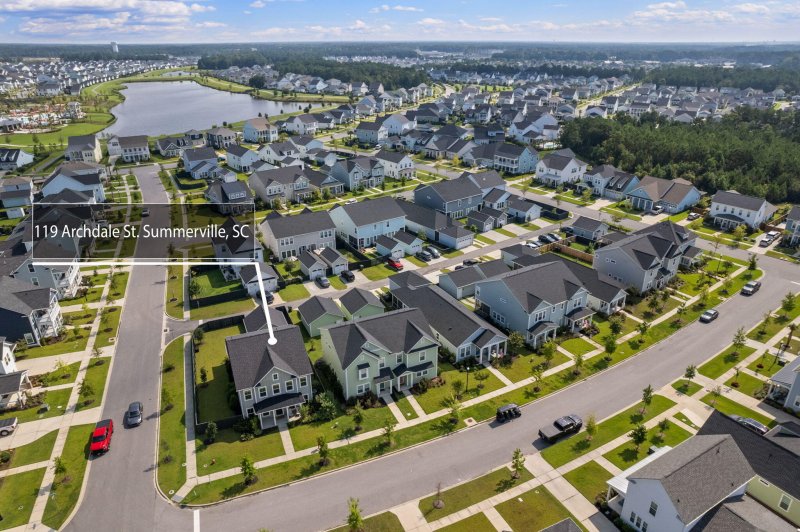
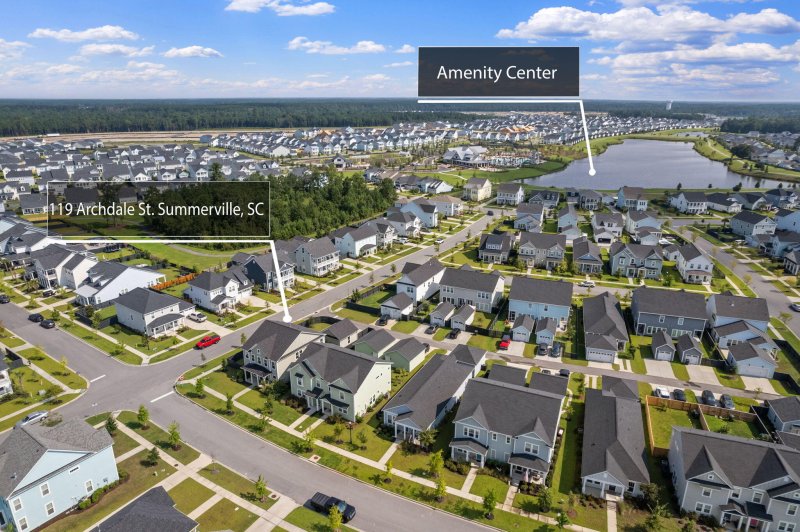

119 Archdale Street in Carnes Crossroads, Summerville, SC
119 Archdale Street, Summerville, SC 29486
$549,900
$549,900
Does this home feel like a match?
Let us know — it helps us curate better suggestions for you.
Property Highlights
Bedrooms
4
Bathrooms
3
Property Details
Welcome to Carnes Crossroads!This 3-year-old gem by Center Park Homes is perfectly positioned on a spacious corner lot with privacy fencing--giving you both room to spread out and a sense of seclusion.Step inside to a grand two-story foyer and stylish LVP flooring flowing throughout the first floor. The open-concept design brings together a gourmet kitchen and inviting living room, making it the ultimate space for both entertaining and everyday living.The first-floor owner's suite is a retreat of its own, featuring a luxurious bath with a 5' tiled shower and frameless glass door, double vanity, and large walk-in closet. Convenient main-level laundry adds to the ease of daily life.Upstairs, discover three spacious bedrooms, two full baths, and a versatile loft--perfect as aplayroom, media room, or home office. Plush carpet is reserved for the bedrooms, while the rest of the home remains stylish and low-maintenance.
Time on Site
3 months ago
Property Type
Residential
Year Built
2022
Lot Size
6,969 SqFt
Price/Sq.Ft.
N/A
HOA Fees
Request Info from Buyer's AgentProperty Details
School Information
Additional Information
Region
Lot And Land
Agent Contacts
Community & H O A
Room Dimensions
Property Details
Exterior Features
Interior Features
Systems & Utilities
Financial Information
Additional Information
- IDX
- -80.119004
- 33.062631
- Slab
