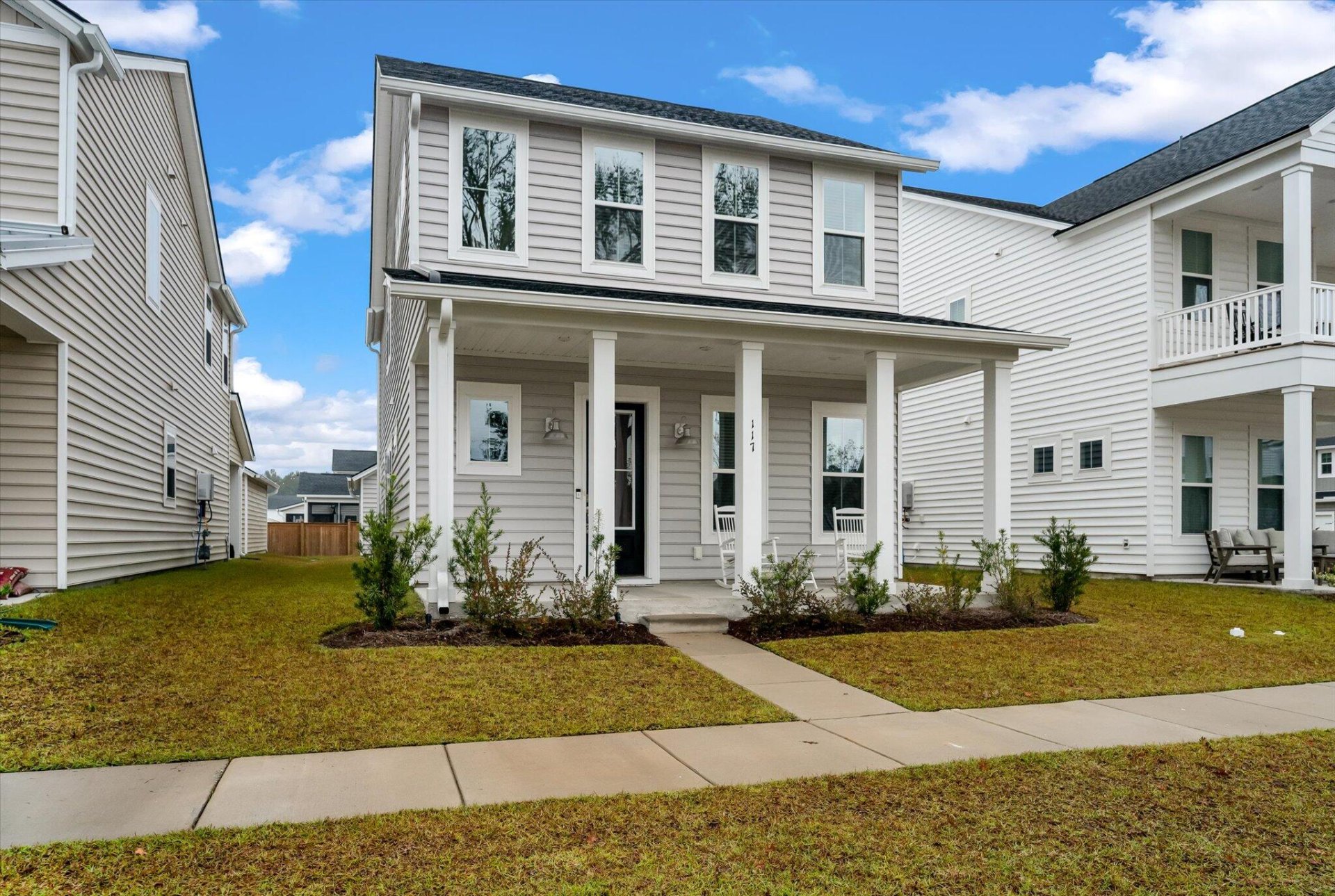
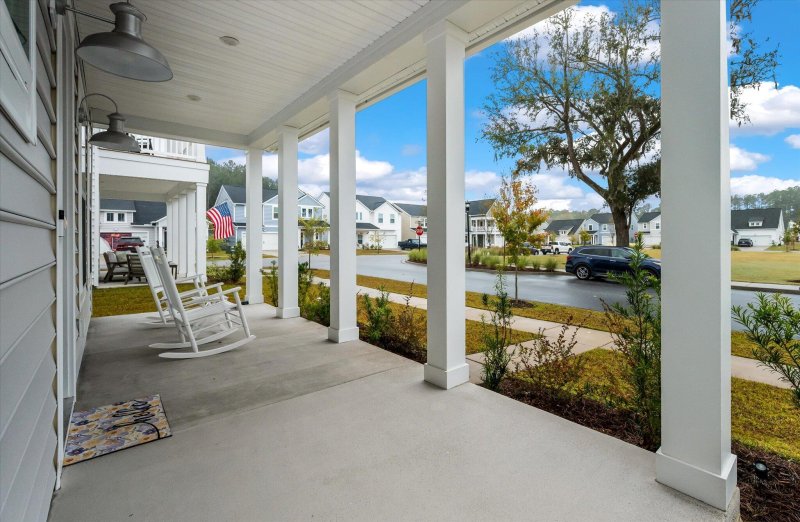
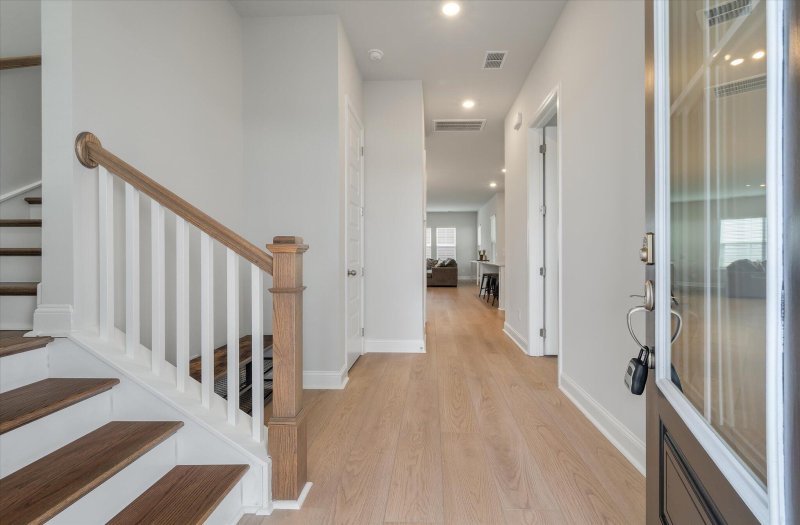
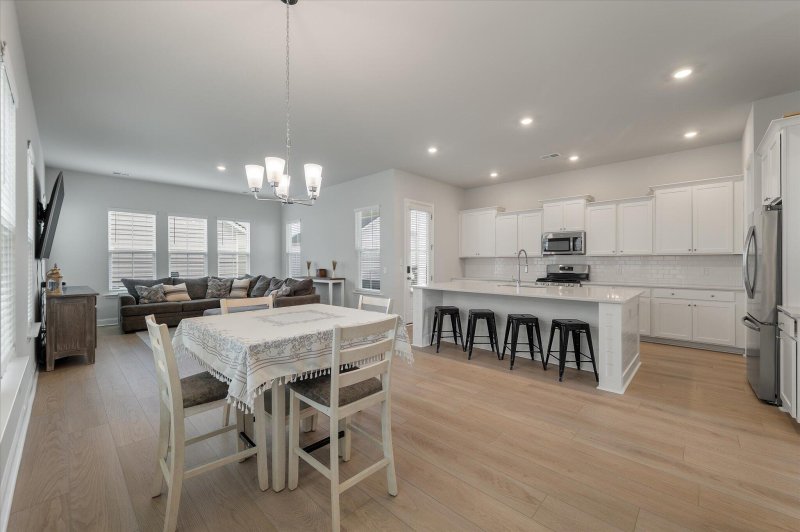
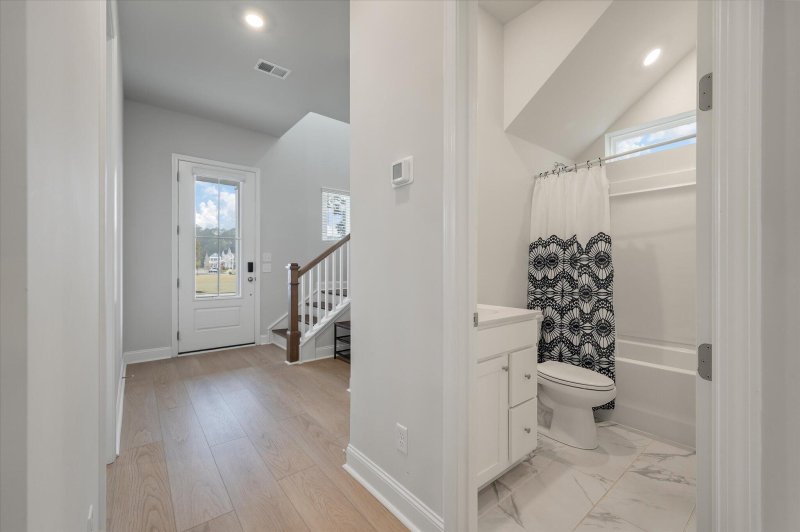

117 Wonder Sol Way in Summers Corner, Summerville, SC
117 Wonder Sol Way, Summerville, SC 29485
$394,500
$394,500
Does this home feel like a match?
Let us know — it helps us curate better suggestions for you.
Property Highlights
Bedrooms
4
Bathrooms
3
Property Details
117 Wonder Sol Way | Summerville, SC -- Summers Corner, Heron's WalkStep into this 2024-built Lennar Pinckney plan offering four bedrooms, three full bathrooms, and an open, light-filled layout designed for modern living. Located in the Heron's Walk section of Summers Corner, this move-in ready home blends everyday comfort with timeless Lowcountry style.The main level features an open floor plan that connects the living, dining, and kitchen areas--great for daily routines and hosting. The chef's kitchen showcases an oversized island, quartz countertops, abundant cabinetry, and sleek finishes. A first-floor bedroom sits next to a full bath, providing flexible space for guests, multi-generational living, or a dedicated home office.Upstairs, the private primary suite includes a spacious walk-in closet, dual vanity, stand-alone shower, and soaking tub. Two additional bedrooms share a full bath, and a generous loft offers options for a media room, study space, fitness area, or second living room. The laundry room is conveniently located on the second level.
Time on Site
3 weeks ago
Property Type
Residential
Year Built
2024
Lot Size
4,791 SqFt
Price/Sq.Ft.
N/A
HOA Fees
Request Info from Buyer's AgentProperty Details
School Information
Additional Information
Region
Lot And Land
Agent Contacts
Community & H O A
Room Dimensions
Property Details
Exterior Features
Interior Features
Systems & Utilities
Financial Information
Additional Information
- IDX
- -80.253847
- 32.927788
- Slab
