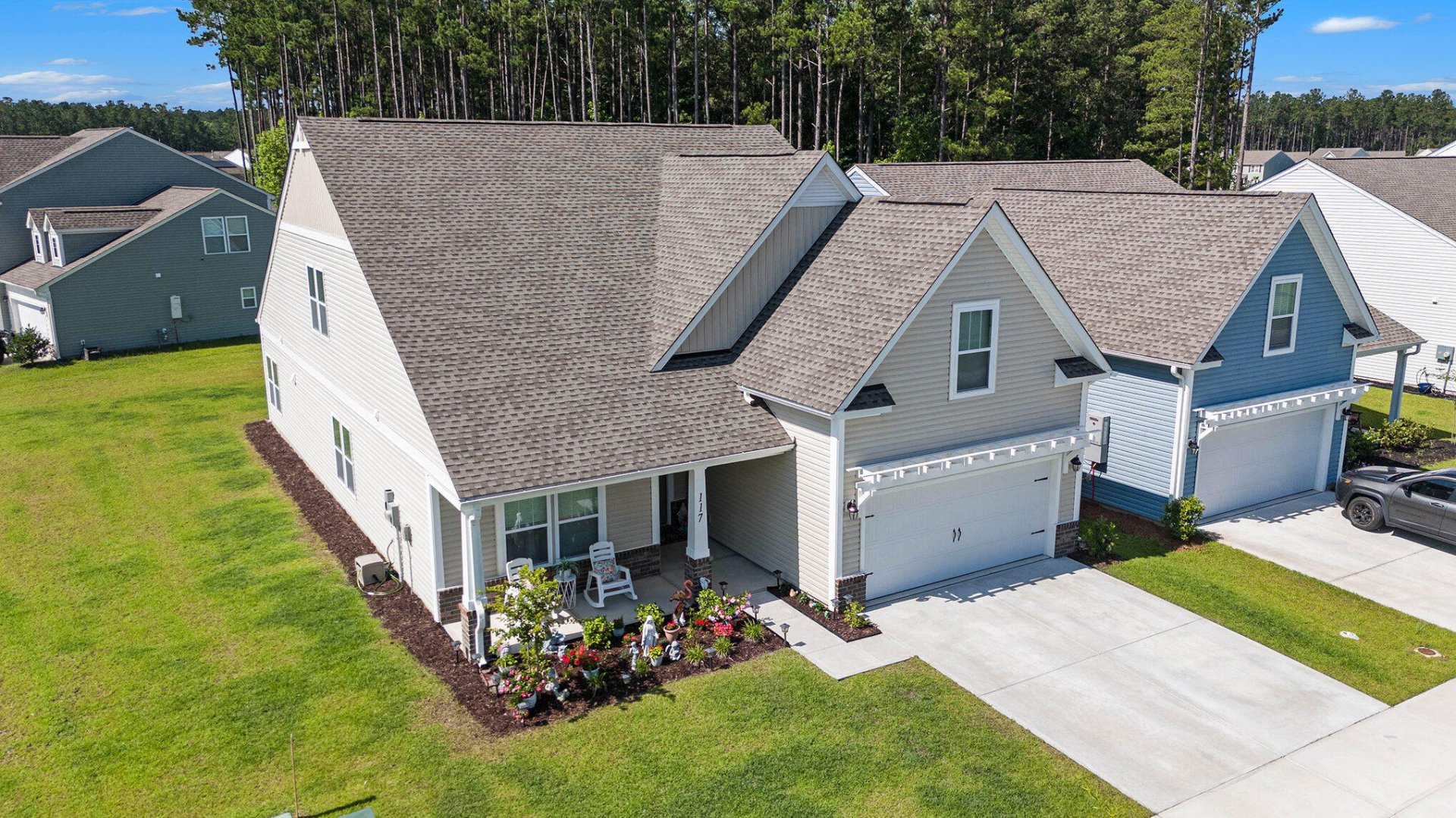
Nexton
$505k
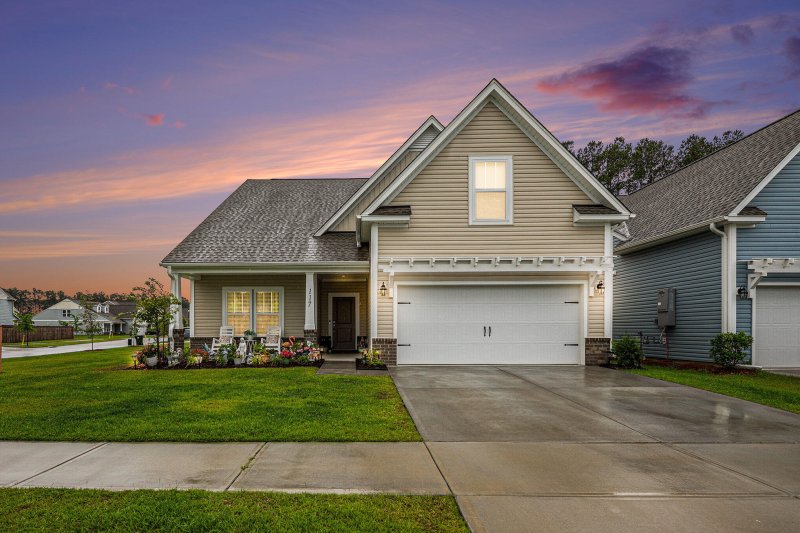
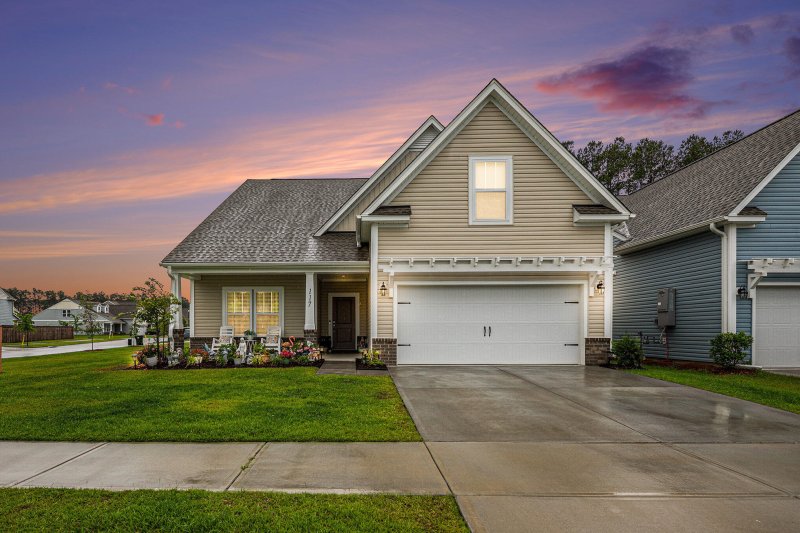
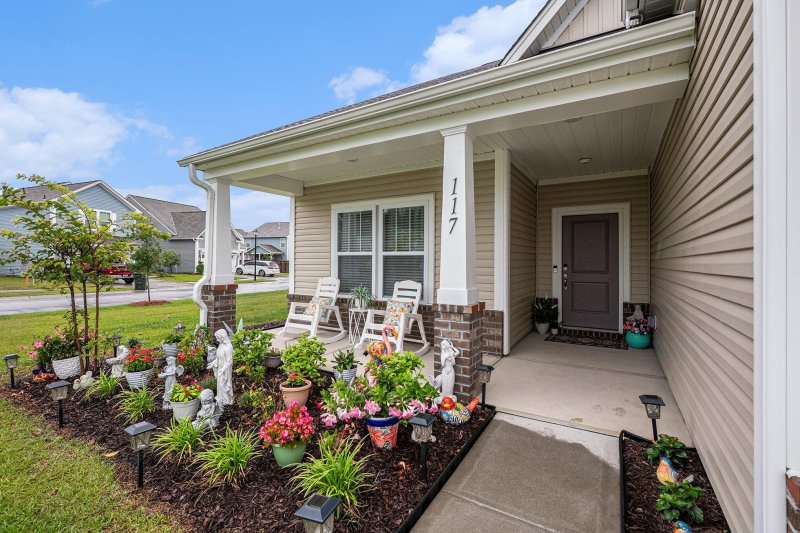
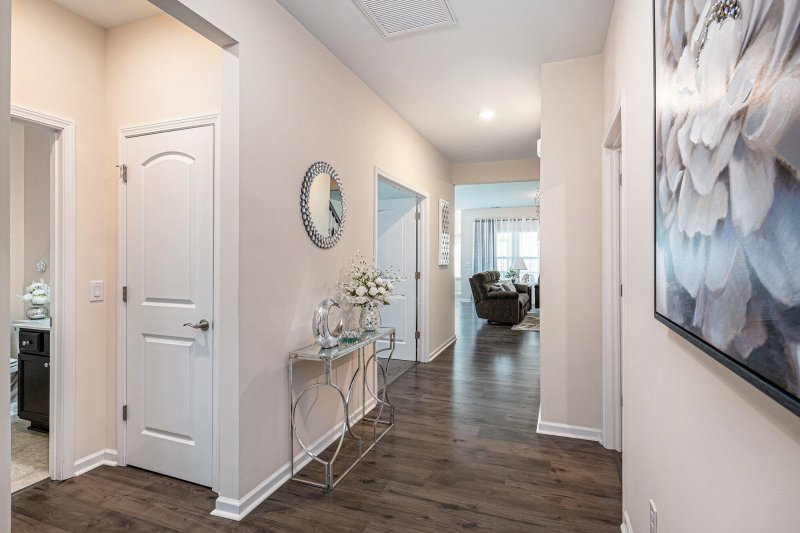
View All54 Photos

Nexton
54
$505k
117 Willet Lane in Nexton, Summerville, SC
117 Willet Lane, Summerville, SC 29486
$505,000
$505,000
207 views
21 saves
Does this home feel like a match?
Let us know — it helps us curate better suggestions for you.
Property Highlights
Bedrooms
4
Bathrooms
3
Property Details
Welcome to this beautiful 2-year-old home in the highly sought after Nexton community of North Creek Village! Master Bedroom and 2 additional bedrooms are on the main Level. Private Master Bedroom Upstairs with a huge loft.
Time on Site
4 months ago
Property Type
Residential
Year Built
2023
Lot Size
9,147 SqFt
Price/Sq.Ft.
N/A
HOA Fees
Request Info from Buyer's AgentProperty Details
Bedrooms:
4
Bathrooms:
3
Total Building Area:
2,735 SqFt
Property Sub-Type:
SingleFamilyResidence
Garage:
Yes
Stories:
2
School Information
Elementary:
Nexton Elementary
Middle:
Cane Bay
High:
Cane Bay High School
School assignments may change. Contact the school district to confirm.
Additional Information
Region
0
C
1
H
2
S
Lot And Land
Lot Features
Level
Lot Size Area
0.21
Lot Size Acres
0.21
Lot Size Units
Acres
Agent Contacts
List Agent Mls Id
25341
List Office Name
Coldwell Banker Realty
List Office Mls Id
9116
List Agent Full Name
Ginger Sanders
Green Features
Green Energy Efficient
HVAC
Community & H O A
Community Features
Pool, Walk/Jog Trails
Room Dimensions
Bathrooms Half
0
Room Master Bedroom Level
Lower
Property Details
Directions
From I-26 To Nexton Hwy Turn Right On N. Creek Drive, Turn Left On Killdeer Rdturn Right Pn Dunlin Drturn Left Onto Plover Wayturn Right Onto Snow Owl Driveturn Left Onto Willet Lane117 Willet Lane First Home On The Left
M L S Area Major
74 - Summerville, Ladson, Berkeley Cty
Tax Map Number
1941604107
County Or Parish
Berkeley
Property Sub Type
Single Family Detached
Architectural Style
Traditional
Construction Materials
Brick, Vinyl Siding
Exterior Features
Roof
Architectural
Other Structures
No
Parking Features
2 Car Garage, Attached, Garage Door Opener
Exterior Features
Rain Gutters
Patio And Porch Features
Covered, Front Porch
Interior Features
Cooling
Central Air
Heating
Heat Pump, Natural Gas
Flooring
Carpet, Ceramic Tile, Luxury Vinyl
Room Type
Eat-In-Kitchen, Family, Frog Attached, Laundry, Living/Dining Combo, Loft, Pantry, Study
Door Features
Storm Door(s)
Window Features
Thermal Windows/Doors, Window Treatments, ENERGY STAR Qualified Windows
Laundry Features
Laundry Room
Interior Features
Ceiling - Smooth, High Ceilings, Kitchen Island, Unfinished Frog, Walk-In Closet(s), Ceiling Fan(s), Eat-in Kitchen, Family, Frog Attached, Living/Dining Combo, Loft, Pantry, Study
Systems & Utilities
Sewer
Public Sewer
Utilities
BCW & SA, Berkeley Elect Co-Op, Dominion Energy
Water Source
Public
Financial Information
Listing Terms
Any
Additional Information
Stories
2
Garage Y N
true
Carport Y N
false
Cooling Y N
true
Feed Types
- IDX
Heating Y N
true
Listing Id
25018510
Mls Status
Active
City Region
North Creek Village
Listing Key
98012b8e763670c836d5c202f124c2b4
Coordinates
- -80.139791
- 33.103113
Fireplace Y N
false
Parking Total
2
Carport Spaces
0
Covered Spaces
2
Entry Location
Ground Level
Standard Status
Active
Source System Key
20250704125210125714000000
Attached Garage Y N
true
Building Area Units
Square Feet
Foundation Details
- Slab
New Construction Y N
false
Property Attached Y N
false
Originating System Name
CHS Regional MLS
Showing & Documentation
Internet Address Display Y N
true
Internet Consumer Comment Y N
true
Internet Automated Valuation Display Y N
true
