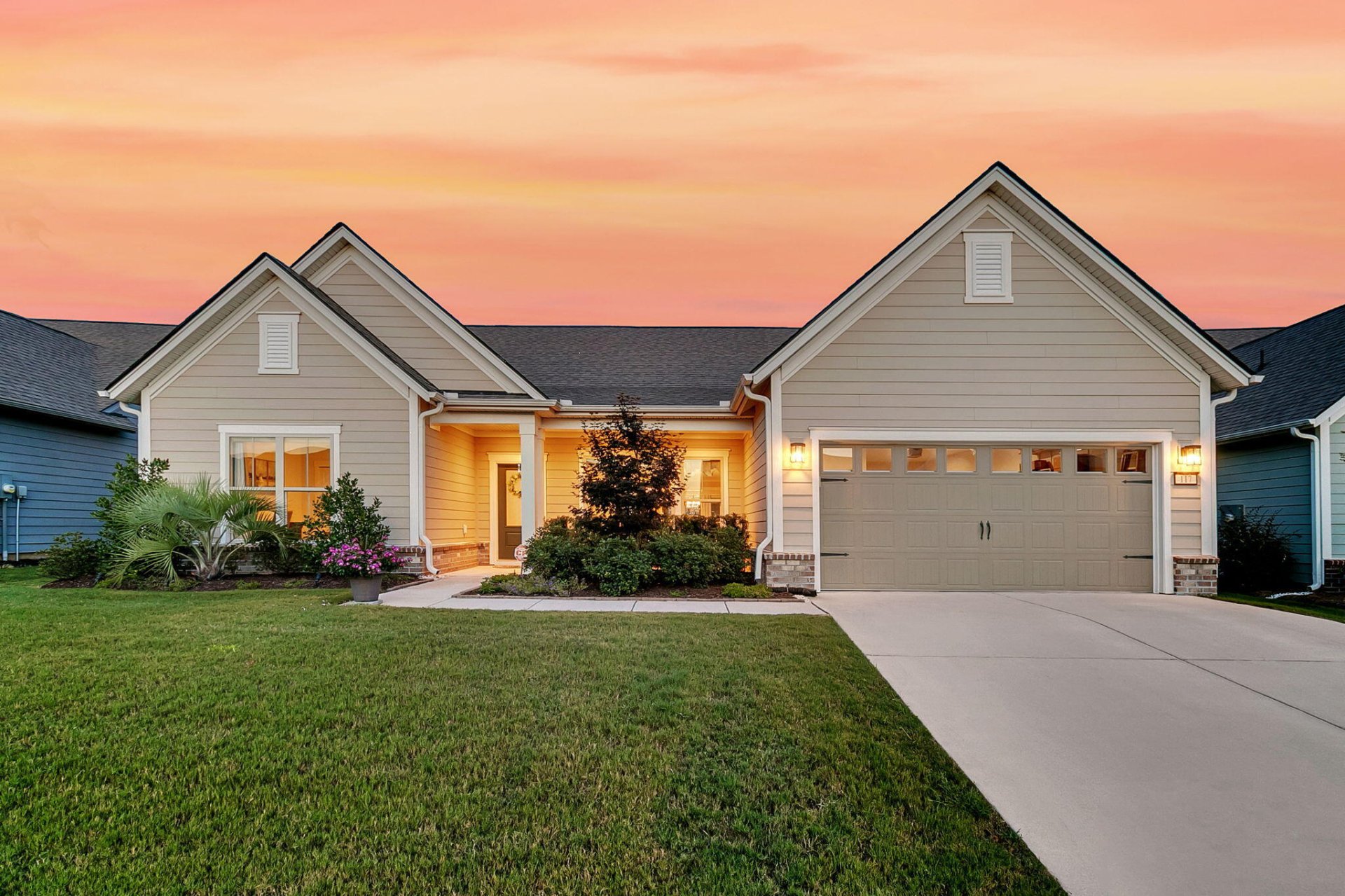
Nexton
$750k
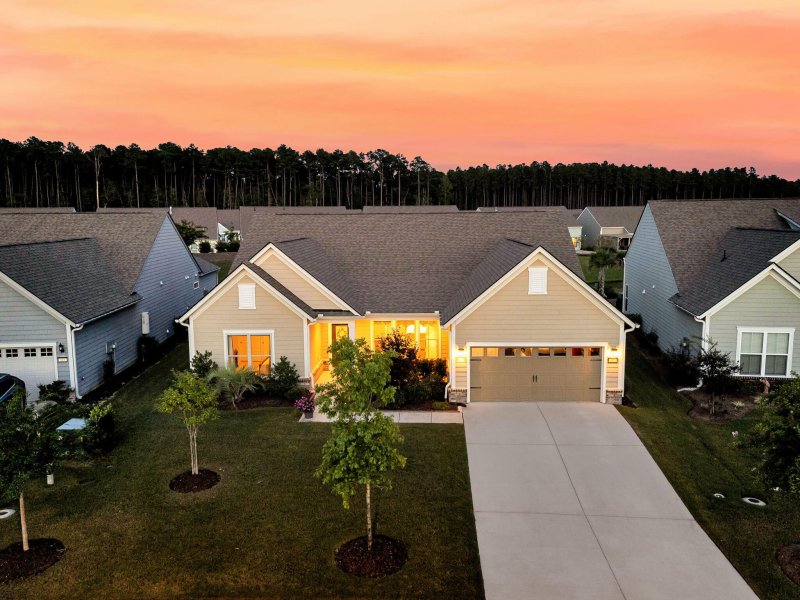
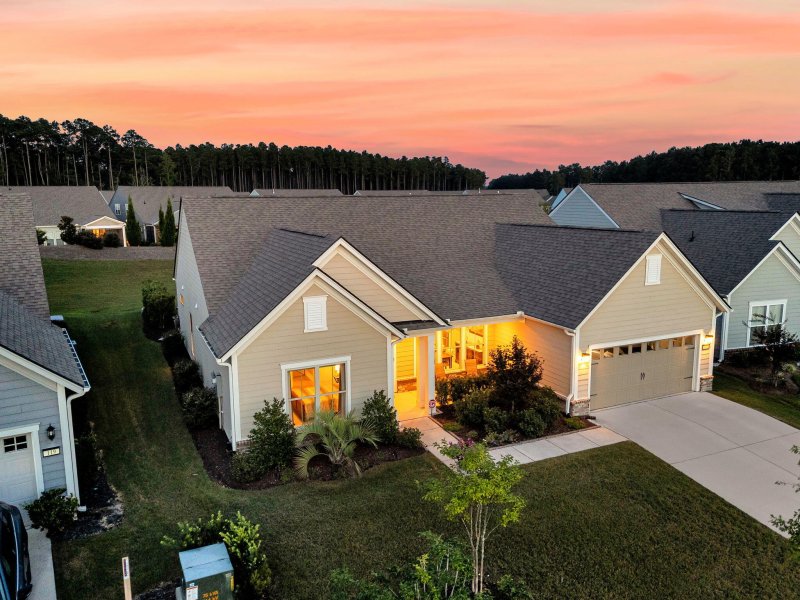
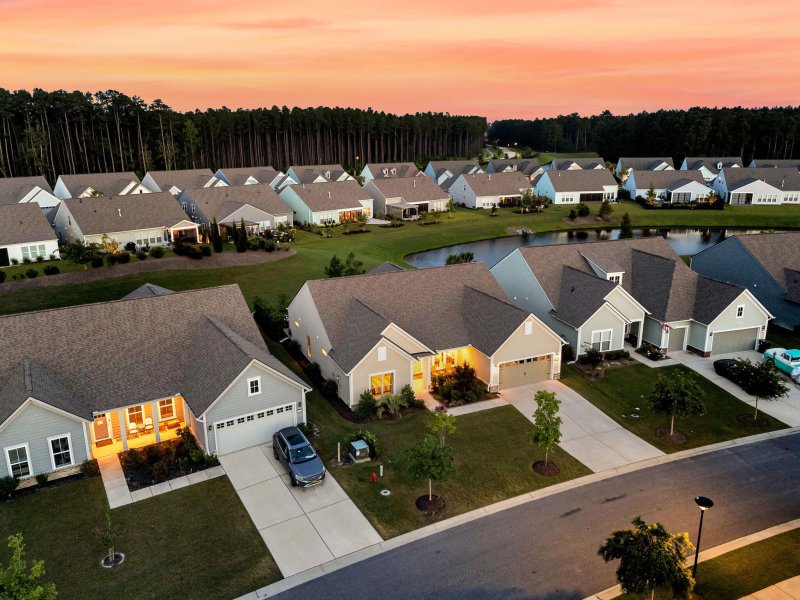
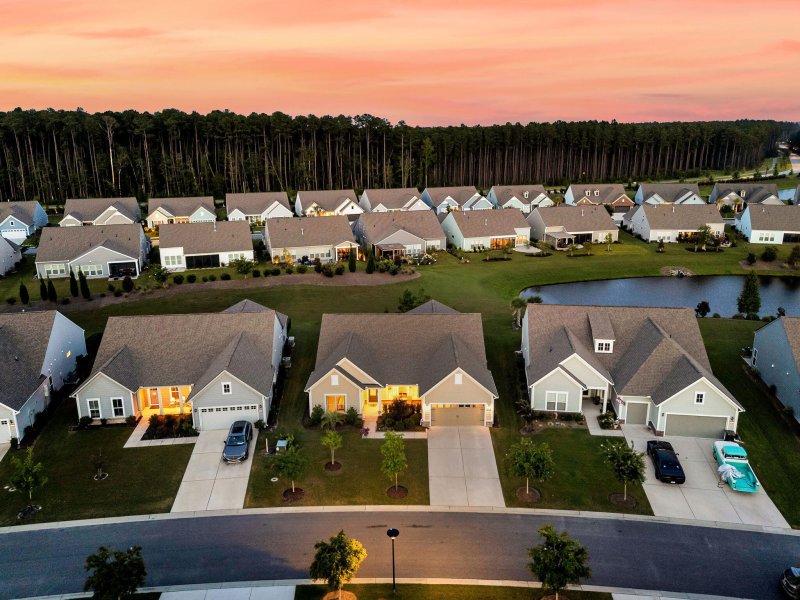
View All93 Photos

Nexton
93
$750k
117 Ivy Terrace Road in Nexton, Summerville, SC
117 Ivy Terrace Road, Summerville, SC 29486
$749,900
$749,900
203 views
20 saves
Does this home feel like a match?
Let us know — it helps us curate better suggestions for you.
Property Highlights
Bedrooms
3
Bathrooms
3
Water Feature
Lagoon, Pond Site
Property Details
Pristinely-kept Tangerly Oak home featuring 3 bedrooms, 3 full baths, a sunroom, and extended three-bay garage, all on a single level! With many builder upgrades and after-market improvements, this home is truly move-in ready. You'll be warmly welcomed by its inviting curb appeal, with Hardiplank siding and brick accents, a full front porch, and enhanced landscaping.
Time on Site
2 months ago
Property Type
Residential
Year Built
2021
Lot Size
9,147 SqFt
Price/Sq.Ft.
N/A
HOA Fees
Request Info from Buyer's AgentProperty Details
Bedrooms:
3
Bathrooms:
3
Total Building Area:
2,780 SqFt
Property Sub-Type:
SingleFamilyResidence
Garage:
Yes
Stories:
1
School Information
Elementary:
Nexton Elementary
Middle:
Cane Bay
High:
Cane Bay High School
School assignments may change. Contact the school district to confirm.
Additional Information
Region
0
C
1
H
2
S
Lot And Land
Lot Size Area
0.21
Lot Size Acres
0.21
Lot Size Units
Acres
Pool And Spa
Spa Features
Community
Agent Contacts
List Agent Mls Id
17841
List Office Name
Carolina Elite Real Estate
List Office Mls Id
9563
List Agent Full Name
Lindsey Martin
Community & H O A
Community Features
Clubhouse, Dog Park, Fitness Center, Gated, Lawn Maint Incl, Other, Pool, Security, Tennis Court(s), Walk/Jog Trails
Room Dimensions
Bathrooms Half
0
Room Master Bedroom Level
Lower
Property Details
Directions
Exit From I-26 Onto Exit 197 Nexton Parkway To Del Webb Drive. Turn Right Onto Dahlia Row, Turn Left Onto Ivy Terrace Road, The Home Will Be On Your Right. Guard Gate Hours From 7am To 7pm Daily. Please Have License And Real Estate License For Entry. Please Enter Through The Gate Off Nexton Parkway, Not Grand Blvd.
M L S Area Major
74 - Summerville, Ladson, Berkeley Cty
Tax Map Number
2081504018
County Or Parish
Berkeley
Property Sub Type
Single Family Detached
Architectural Style
Ranch, Traditional
Construction Materials
Brick Veneer, Cement Siding
Exterior Features
Roof
Architectural
Other Structures
No
Parking Features
2 Car Garage, 3 Car Garage, Attached, Other, Garage Door Opener
Exterior Features
Lawn Irrigation, Rain Gutters
Patio And Porch Features
Patio, Front Porch, Porch - Full Front, Screened
Interior Features
Cooling
Central Air
Heating
Natural Gas
Flooring
Carpet, Ceramic Tile, Laminate
Room Type
Eat-In-Kitchen, Foyer, Great, Laundry, Living/Dining Combo, Mother-In-Law Suite, Pantry, Sun
Window Features
Window Treatments - Some
Laundry Features
Electric Dryer Hookup, Washer Hookup, Laundry Room
Interior Features
Ceiling - Smooth, High Ceilings, Kitchen Island, Walk-In Closet(s), Ceiling Fan(s), Eat-in Kitchen, Entrance Foyer, Great, Living/Dining Combo, In-Law Floorplan, Pantry, Sun
Systems & Utilities
Sewer
Public Sewer
Utilities
BCW & SA, Berkeley Elect Co-Op, Dominion Energy
Water Source
Public
Financial Information
Listing Terms
Cash, Conventional, FHA, VA Loan
Additional Information
Stories
1
Garage Y N
true
Carport Y N
false
Cooling Y N
true
Feed Types
- IDX
Heating Y N
true
Listing Id
25024084
Mls Status
Active
City Region
Del Webb
Listing Key
d8ffc036a60e99f6ada1a80634d8ce9d
Coordinates
- -80.144632
- 33.077987
Fireplace Y N
false
Parking Total
5
Carport Spaces
0
Covered Spaces
5
Entry Location
Ground Level
Co List Agent Key
3c573331141cf106408a1e53f14822ce
Standard Status
Active
Co List Office Key
bb2f59d5ff37d695b87ae84a3ae22ed4
Source System Key
20250828201257248927000000
Attached Garage Y N
true
Co List Agent Mls Id
15379
Co List Office Name
Carolina Elite Real Estate
Building Area Units
Square Feet
Co List Office Mls Id
9563
Foundation Details
- Slab
New Construction Y N
false
Property Attached Y N
false
Co List Agent Full Name
Britt Freeman
Accessibility Features
- Handicapped Equipped
Originating System Name
CHS Regional MLS
Special Listing Conditions
55+ Community, Retirement
Co List Agent Preferred Phone
843-297-1300
Showing & Documentation
Internet Address Display Y N
true
Internet Consumer Comment Y N
true
Internet Automated Valuation Display Y N
true
