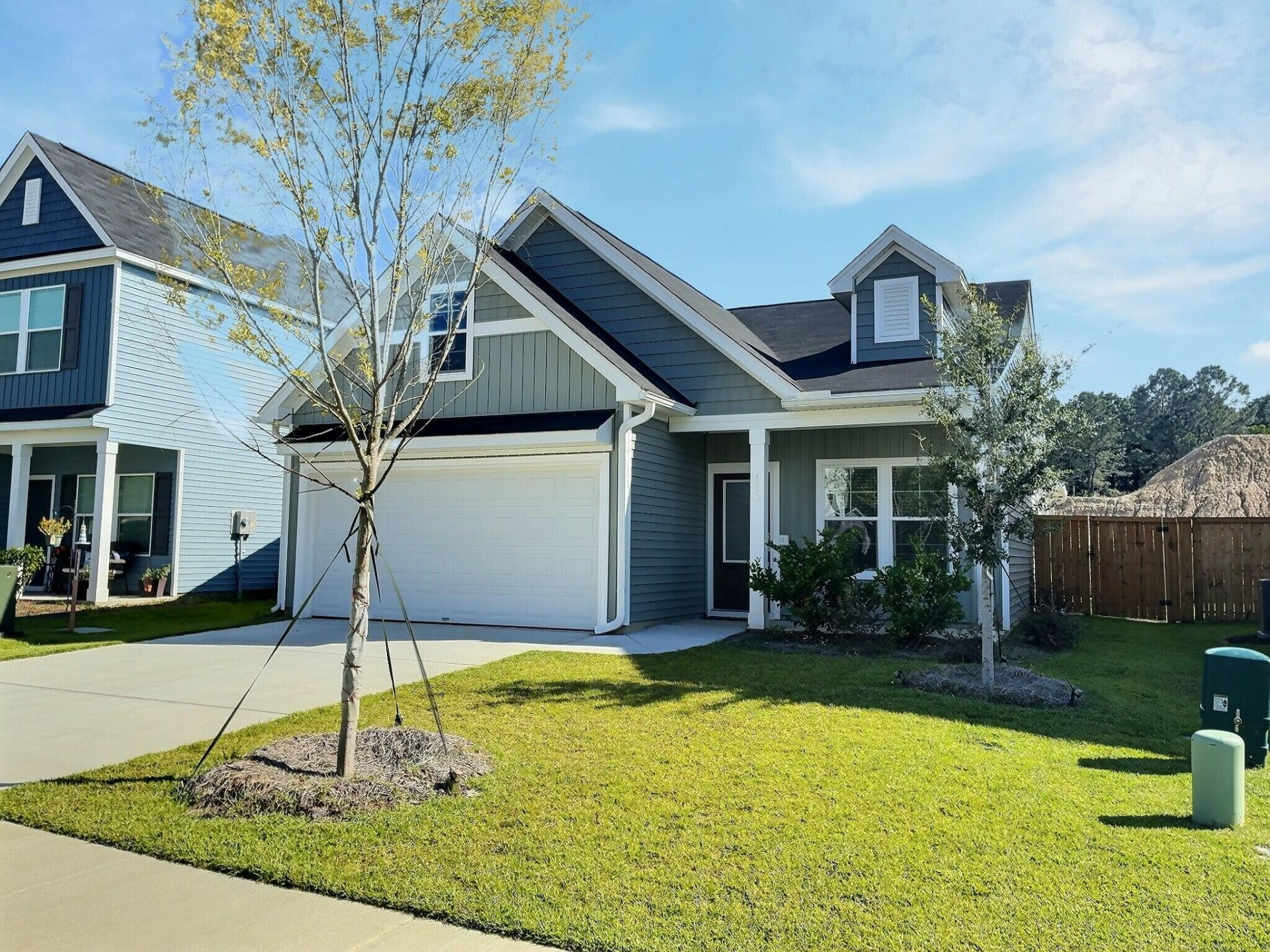
Six Oaks
$350k
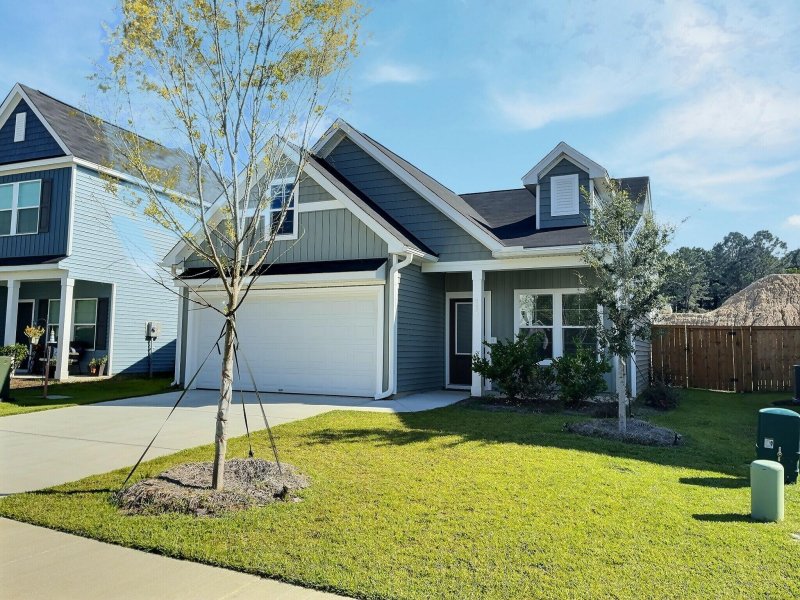
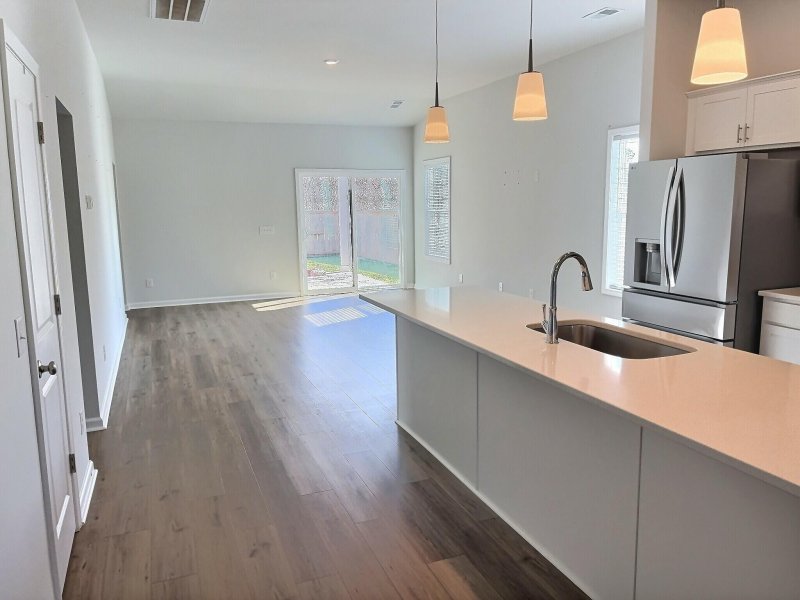
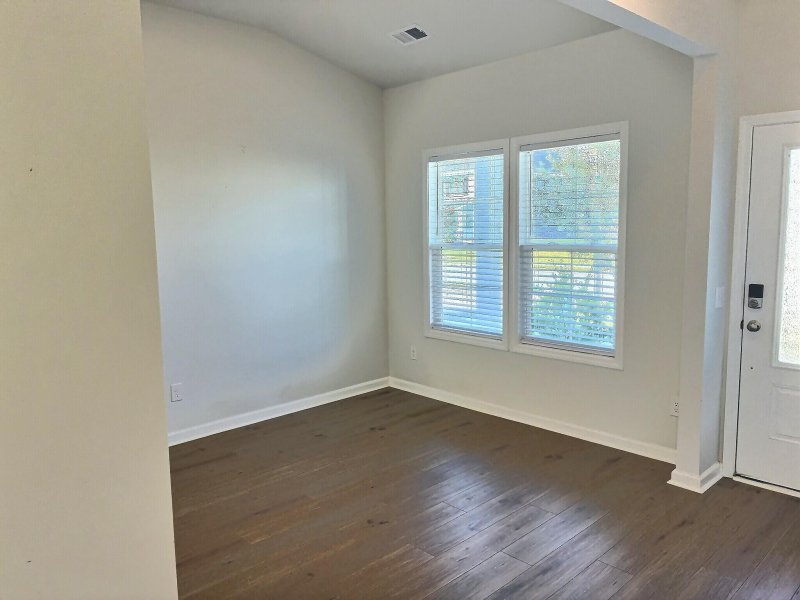
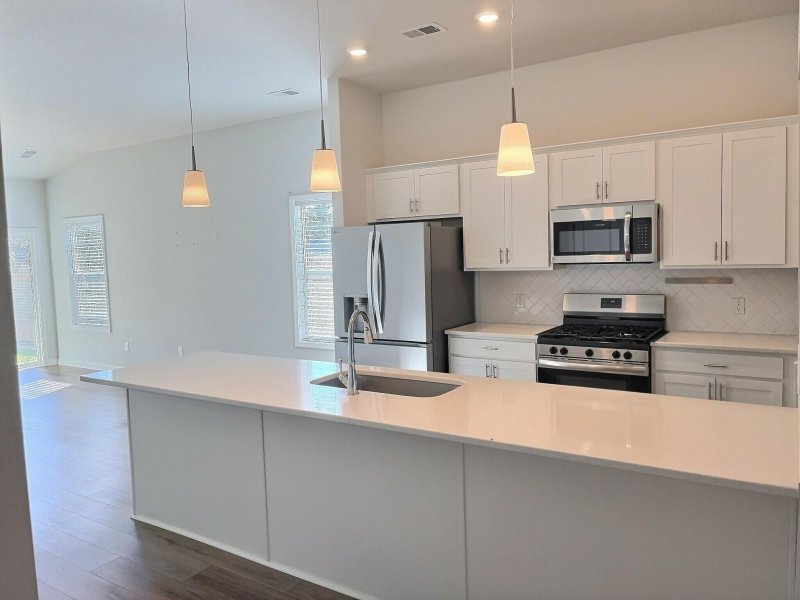
View All26 Photos

Six Oaks
26
$350k
116 O Leary Circle in Six Oaks, Summerville, SC
116 O Leary Circle, Summerville, SC 29483
$349,900
$349,900
202 views
20 saves
Does this home feel like a match?
Let us know — it helps us curate better suggestions for you.
Property Highlights
Bedrooms
3
Bathrooms
2
Property Details
Come take a look at this 2024 ranch style! You'll get a new home that already has all appliances including fridge and washer/dryer plus a privacy fence! Step inside to find a very open Floorplan with a nice flex space to the right, which could be utilized as an office or dining room!
Time on Site
1 month ago
Property Type
Residential
Year Built
2024
Lot Size
5,662 SqFt
Price/Sq.Ft.
N/A
HOA Fees
Request Info from Buyer's AgentProperty Details
Bedrooms:
3
Bathrooms:
2
Total Building Area:
1,548 SqFt
Property Sub-Type:
SingleFamilyResidence
Garage:
Yes
Stories:
1
School Information
Elementary:
Newington
Middle:
Dubose
High:
Summerville
School assignments may change. Contact the school district to confirm.
Additional Information
Region
0
C
1
H
2
S
Lot And Land
Lot Features
0 - .5 Acre
Lot Size Area
0.13
Lot Size Acres
0.13
Lot Size Units
Acres
Agent Contacts
List Agent Mls Id
35929
List Office Name
Realty ONE Group Coastal
List Office Mls Id
9636
List Agent Full Name
Kristopher Holcombe
Green Features
Green Building Verification Type
HERS Index Score
Community & H O A
Community Features
Clubhouse, Dog Park, Park, Pool, Walk/Jog Trails
Room Dimensions
Room Master Bedroom Level
Lower
Property Details
Directions
Turn Into Six Oaks From Orangeburg Rd. Turn Right At The Stop Sign And Home Is On The Right.
M L S Area Major
63 - Summerville/Ridgeville
Tax Map Number
1440208238
County Or Parish
Dorchester
Property Sub Type
Single Family Detached
Architectural Style
Ranch, Traditional
Construction Materials
Vinyl Siding
Exterior Features
Roof
Asphalt
Fencing
Privacy, Wood, Fence - Wooden Enclosed
Other Structures
No
Parking Features
2 Car Garage, Attached, Garage Door Opener
Exterior Features
Rain Gutters
Patio And Porch Features
Patio, Covered, Front Porch, Porch - Full Front
Interior Features
Cooling
Central Air
Heating
Natural Gas
Flooring
Carpet, Luxury Vinyl
Room Type
Family, Laundry, Pantry, Separate Dining
Window Features
Window Treatments
Laundry Features
Laundry Room
Interior Features
Ceiling - Cathedral/Vaulted, Ceiling - Smooth, High Ceilings, Kitchen Island, Walk-In Closet(s), Family, Pantry, Separate Dining
Systems & Utilities
Sewer
Public Sewer
Water Source
Public
Financial Information
Listing Terms
Any, Cash, Conventional, FHA, VA Loan
Additional Information
Stories
1
Garage Y N
true
Carport Y N
false
Cooling Y N
true
Feed Types
- IDX
Heating Y N
true
Listing Id
25028807
Mls Status
Active
Listing Key
3641b227b6f691199939e81d77987580
Coordinates
- -80.221805
- 33.001891
Fireplace Y N
false
Parking Total
2
Carport Spaces
0
Covered Spaces
2
Standard Status
Active
Source System Key
20251024192514962756000000
Attached Garage Y N
true
Building Area Units
Square Feet
Foundation Details
- Slab
New Construction Y N
false
Property Attached Y N
false
Originating System Name
CHS Regional MLS
Showing & Documentation
Internet Address Display Y N
true
Internet Consumer Comment Y N
true
Internet Automated Valuation Display Y N
true
