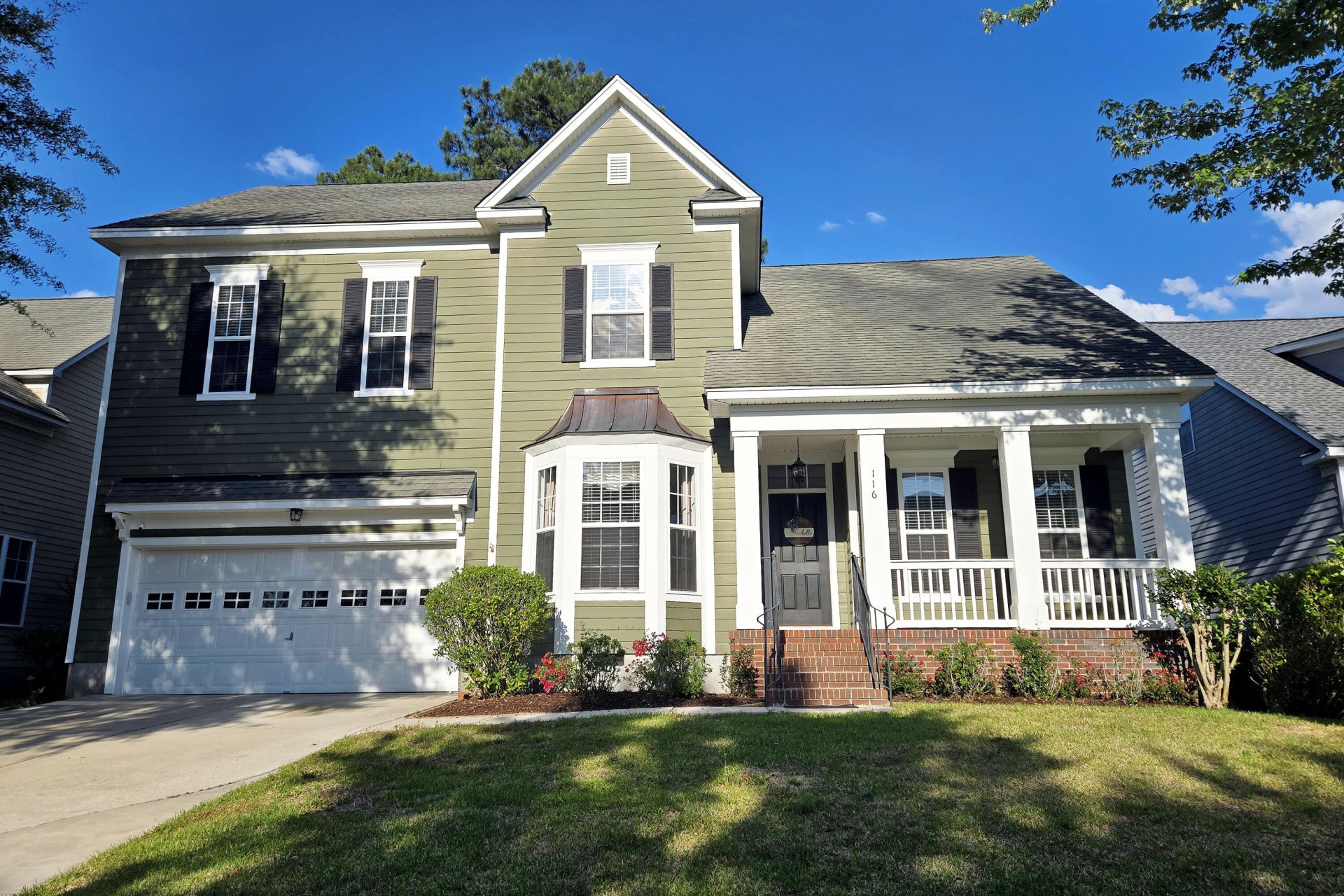
Legend Oaks Plantation
$475k
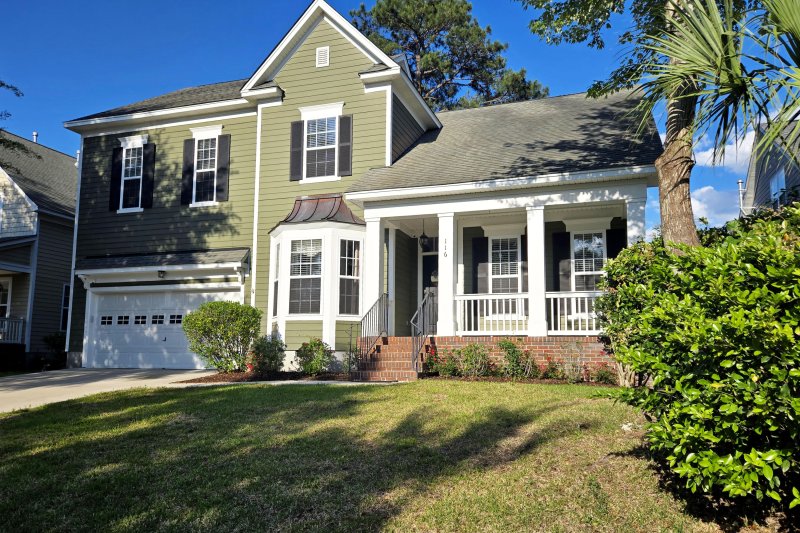
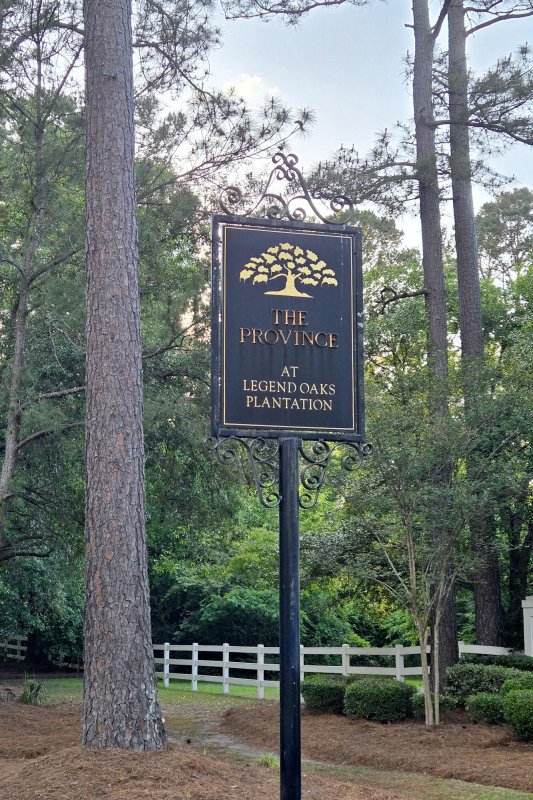
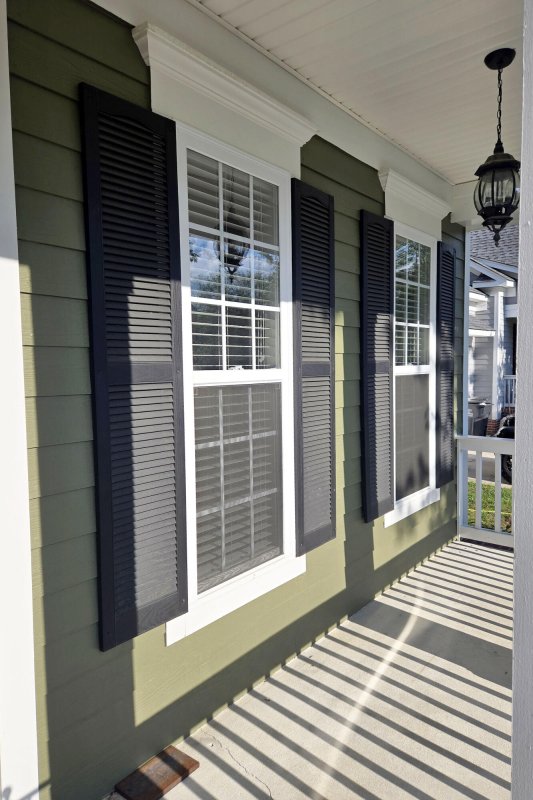
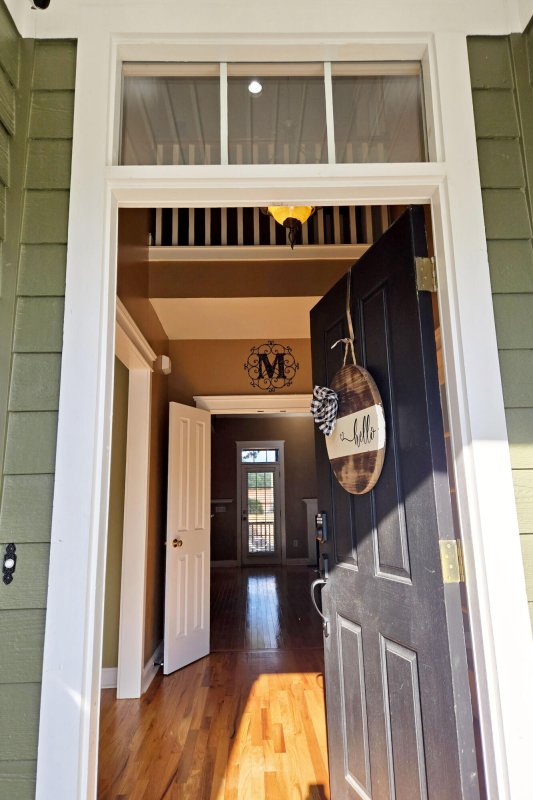
View All59 Photos

Legend Oaks Plantation
59
$475k
FireplaceHome OfficeWalk-In Closets
Spacious 4 Bed, 2.5 Bath Home in Legend Oaks w/ Office & Bonus
Legend Oaks Plantation
FireplaceHome OfficeWalk-In Closets
116 Marshside Drive, Summerville, SC 29485
$475,000
$475,000
208 views
21 saves
Does this home feel like a match?
Let us know — it helps us curate better suggestions for you.
Property Highlights
Bedrooms
4
Bathrooms
2
Property Details
FireplaceHome OfficeWalk-In Closets
Beautiful 4 bedroom 2.5 bath home in well established neighborhood in Summerville off Hwy 61. Has an office with French doors, dining room, and large upstairs bonus room.
Time on Site
5 months ago
Property Type
Residential
Year Built
2004
Lot Size
8,276 SqFt
Price/Sq.Ft.
N/A
HOA Fees
Request Info from Buyer's AgentProperty Details
Bedrooms:
4
Bathrooms:
2
Total Building Area:
2,950 SqFt
Property Sub-Type:
SingleFamilyResidence
Garage:
Yes
Stories:
2
School Information
Elementary:
Beech Hill
Middle:
East Edisto
High:
Ashley Ridge
School assignments may change. Contact the school district to confirm.
Additional Information
Region
0
C
1
H
2
S
Lot And Land
Lot Features
0 - .5 Acre, High
Lot Size Area
0.19
Lot Size Acres
0.19
Lot Size Units
Acres
Agent Contacts
List Agent Mls Id
34538
List Office Name
EXP Realty LLC
List Office Mls Id
9439
List Agent Full Name
David Blaton
Community & H O A
Community Features
Club Membership Available, Golf Membership Available, Pool
Room Dimensions
Bathrooms Half
1
Room Master Bedroom Level
Lower
Property Details
Directions
Located Off 61 Between Bacons Bridge Rd/delmar Hwy And Hwy 17a.
M L S Area Major
63 - Summerville/Ridgeville
Tax Map Number
1600904001
County Or Parish
Dorchester
Property Sub Type
Single Family Detached
Architectural Style
Craftsman
Construction Materials
Cement Siding
Exterior Features
Roof
Architectural
Fencing
Rear Only, Wood
Other Structures
No
Parking Features
2 Car Garage, Attached, Garage Door Opener
Patio And Porch Features
Patio, Front Porch, Screened
Interior Features
Cooling
Central Air
Flooring
Carpet, Wood
Room Type
Bonus, Eat-In-Kitchen, Family, Foyer, Laundry, Office, Pantry, Separate Dining
Laundry Features
Electric Dryer Hookup, Washer Hookup, Laundry Room
Interior Features
Walk-In Closet(s), Bonus, Eat-in Kitchen, Family, Entrance Foyer, Office, Pantry, Separate Dining
Systems & Utilities
Sewer
Public Sewer
Utilities
Dominion Energy, Dorchester Cnty Water and Sewer Dept, Dorchester Cnty Water Auth
Water Source
Public
Financial Information
Listing Terms
Cash, Conventional, FHA, VA Loan
Additional Information
Stories
2
Garage Y N
true
Carport Y N
false
Cooling Y N
true
Feed Types
- IDX
Heating Y N
false
Listing Id
25017085
Mls Status
Active
City Region
Province
Listing Key
615c013167d28974b4f361c526060c77
Coordinates
- -80.229395
- 32.950823
Fireplace Y N
true
Parking Total
2
Carport Spaces
0
Covered Spaces
2
Entry Location
Ground Level
Standard Status
Active
Fireplaces Total
1
Source System Key
20250618031609830817000000
Attached Garage Y N
true
Building Area Units
Square Feet
New Construction Y N
false
Property Attached Y N
false
Originating System Name
CHS Regional MLS
Showing & Documentation
Internet Address Display Y N
true
Internet Consumer Comment Y N
true
Internet Automated Valuation Display Y N
true
