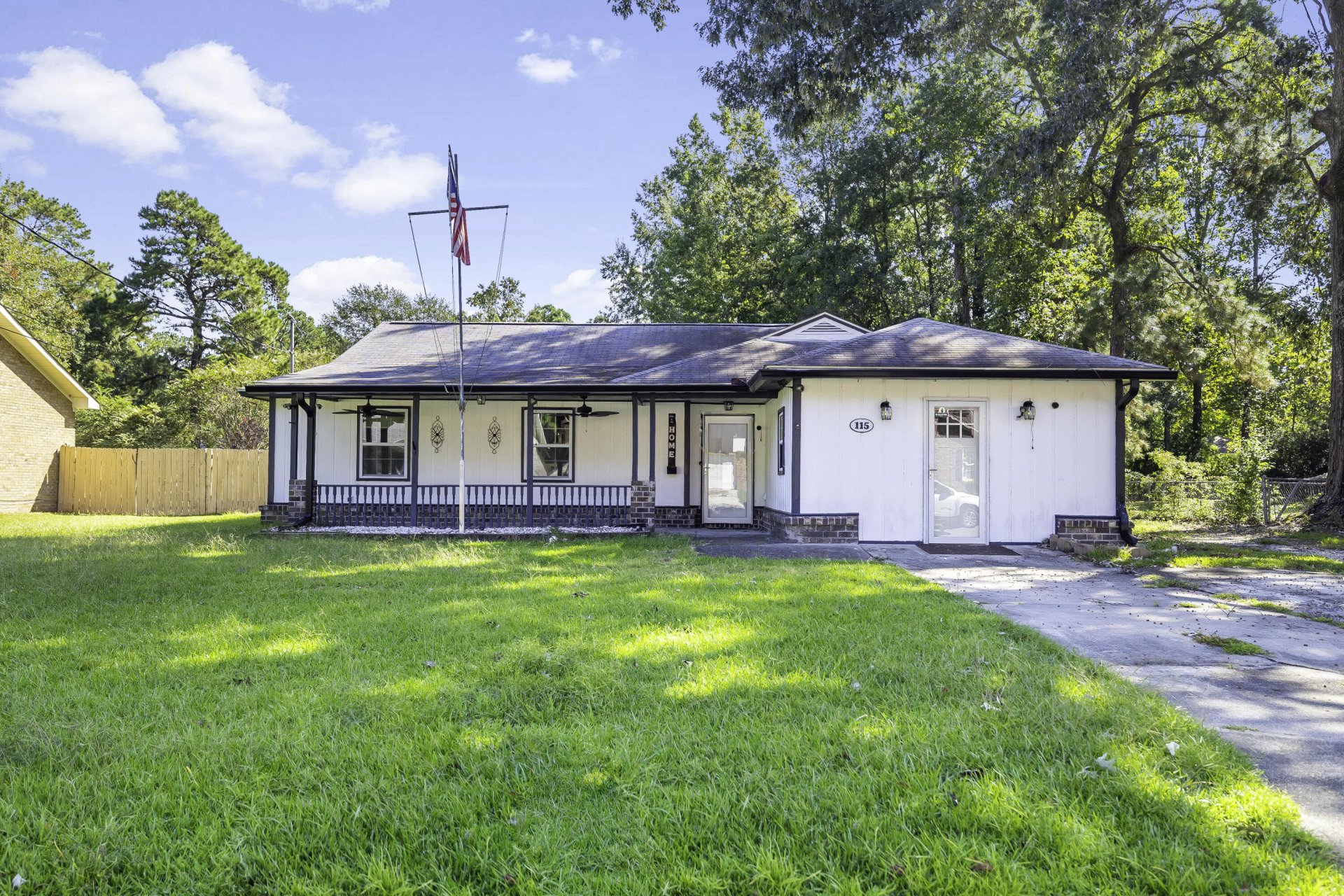
Pine Forest
$285k
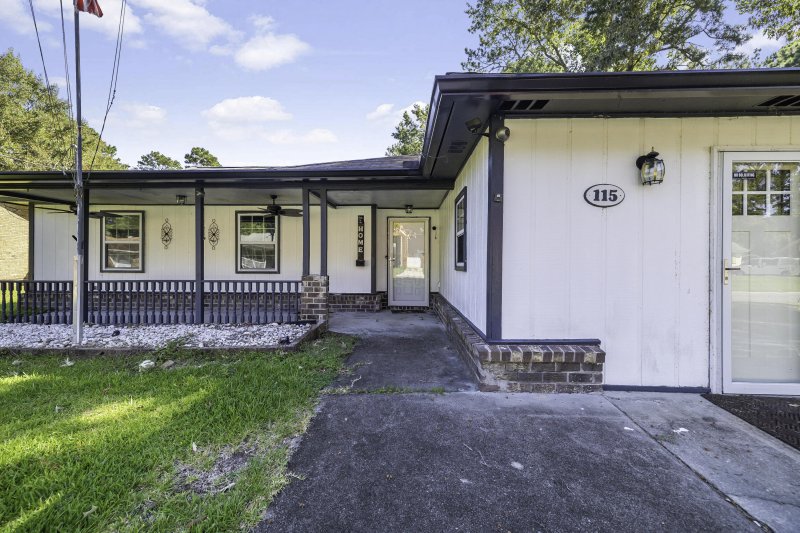
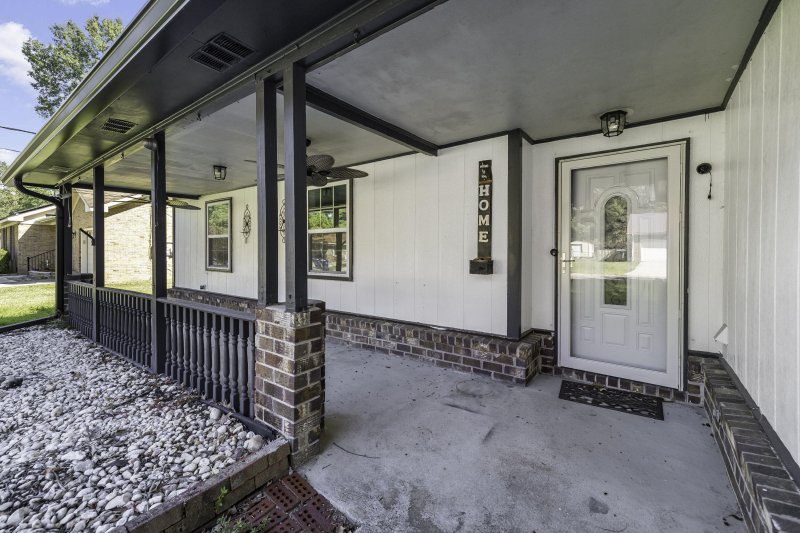
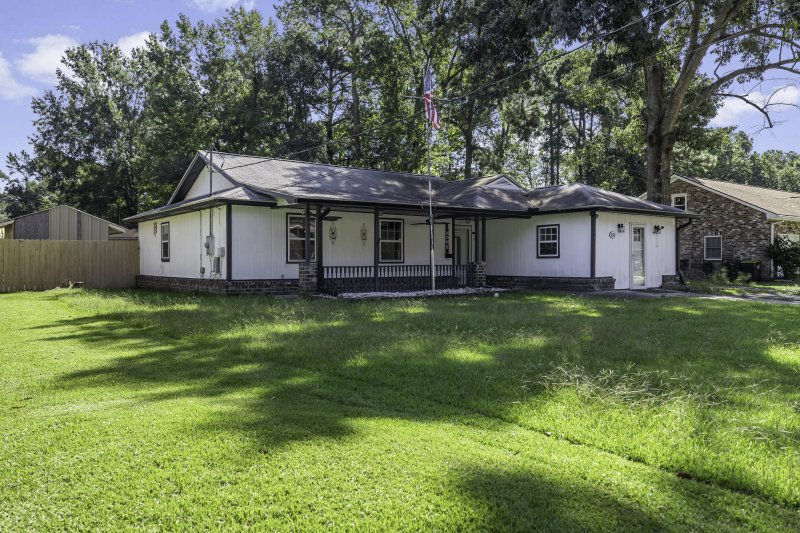
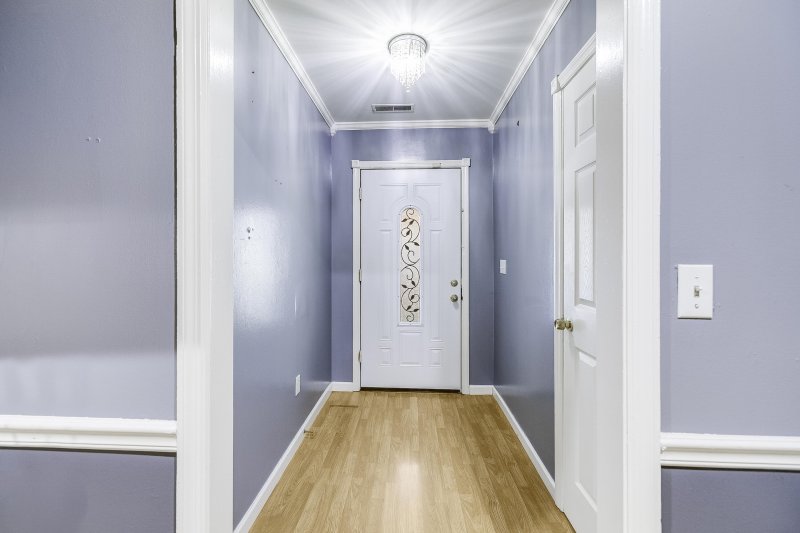
View All38 Photos

Pine Forest
38
$285k
115 Loblolly Lane in Pine Forest, Summerville, SC
115 Loblolly Lane, Summerville, SC 29483
$285,000
$285,000
207 views
21 saves
Does this home feel like a match?
Let us know — it helps us curate better suggestions for you.
Property Highlights
Bedrooms
3
Bathrooms
2
Property Details
Strong equity opportunity in one of Summerville's most desirable areas! This spacious 3BR/2BA ranch in the Dorchester II school district sits on a .29-acre lot with mature trees and no HOA.
Time on Site
2 months ago
Property Type
Residential
Year Built
1977
Lot Size
12,632 SqFt
Price/Sq.Ft.
N/A
HOA Fees
Request Info from Buyer's AgentProperty Details
Bedrooms:
3
Bathrooms:
2
Total Building Area:
1,714 SqFt
Property Sub-Type:
SingleFamilyResidence
Stories:
1
School Information
Elementary:
Newington
Middle:
Dubose
High:
Summerville
School assignments may change. Contact the school district to confirm.
Additional Information
Region
0
C
1
H
2
S
Lot And Land
Lot Features
0 - .5 Acre
Lot Size Area
0.29
Lot Size Acres
0.29
Lot Size Units
Acres
Agent Contacts
List Agent Mls Id
25492
List Office Name
SCSold LLC
List Office Mls Id
10823
List Agent Full Name
Brett Kelley
Community & H O A
Community Features
Trash
Room Dimensions
Bathrooms Half
0
Room Master Bedroom Level
Lower
Property Details
Directions
From I-26, Take Exit 199a Toward Summerville, Go Three Miles, Then Turn Right Onto West 5th South St. After Two Miles, Turn Left Onto Loblolly Lane; The Home Is On Your Right.
M L S Area Major
63 - Summerville/Ridgeville
Tax Map Number
1440303020
County Or Parish
Dorchester
Property Sub Type
Single Family Detached
Architectural Style
Ranch
Construction Materials
Cement Siding
Exterior Features
Roof
Asphalt
Fencing
Privacy
Other Structures
No, Shed(s), Storage
Parking Features
1 Car Carport, Converted Garage
Exterior Features
Rain Gutters
Patio And Porch Features
Patio, Front Porch
Interior Features
Cooling
Central Air
Flooring
Vinyl
Room Type
Eat-In-Kitchen, Family, Formal Living, Laundry, Sun
Laundry Features
Electric Dryer Hookup, Washer Hookup, Laundry Room
Interior Features
Eat-in Kitchen, Family, Formal Living, Sun
Systems & Utilities
Sewer
Public Sewer
Water Source
Public
Financial Information
Listing Terms
Any
Additional Information
Stories
1
Garage Y N
false
Carport Y N
true
Cooling Y N
true
Feed Types
- IDX
Heating Y N
false
Listing Id
25025510
Mls Status
Active
Listing Key
f99ce37c4bfbe11e8900f03b2cf97e72
Coordinates
- -80.216003
- 33.003368
Fireplace Y N
false
Parking Total
1
Carport Spaces
1
Covered Spaces
1
Co List Agent Key
8b18c7e1dbcb65c6f5055f5fd64e4c48
Standard Status
Active
Co List Office Key
5d187b597d6d6ff7233e9ab9afecfc22
Source System Key
20250916174147863134000000
Co List Agent Mls Id
40164
Co List Office Name
SCSold LLC
Building Area Units
Square Feet
Co List Office Mls Id
10823
Foundation Details
- Slab
New Construction Y N
false
Property Attached Y N
false
Co List Agent Full Name
Mark Presley
Originating System Name
CHS Regional MLS
Showing & Documentation
Internet Address Display Y N
true
Internet Consumer Comment Y N
true
Internet Automated Valuation Display Y N
true
