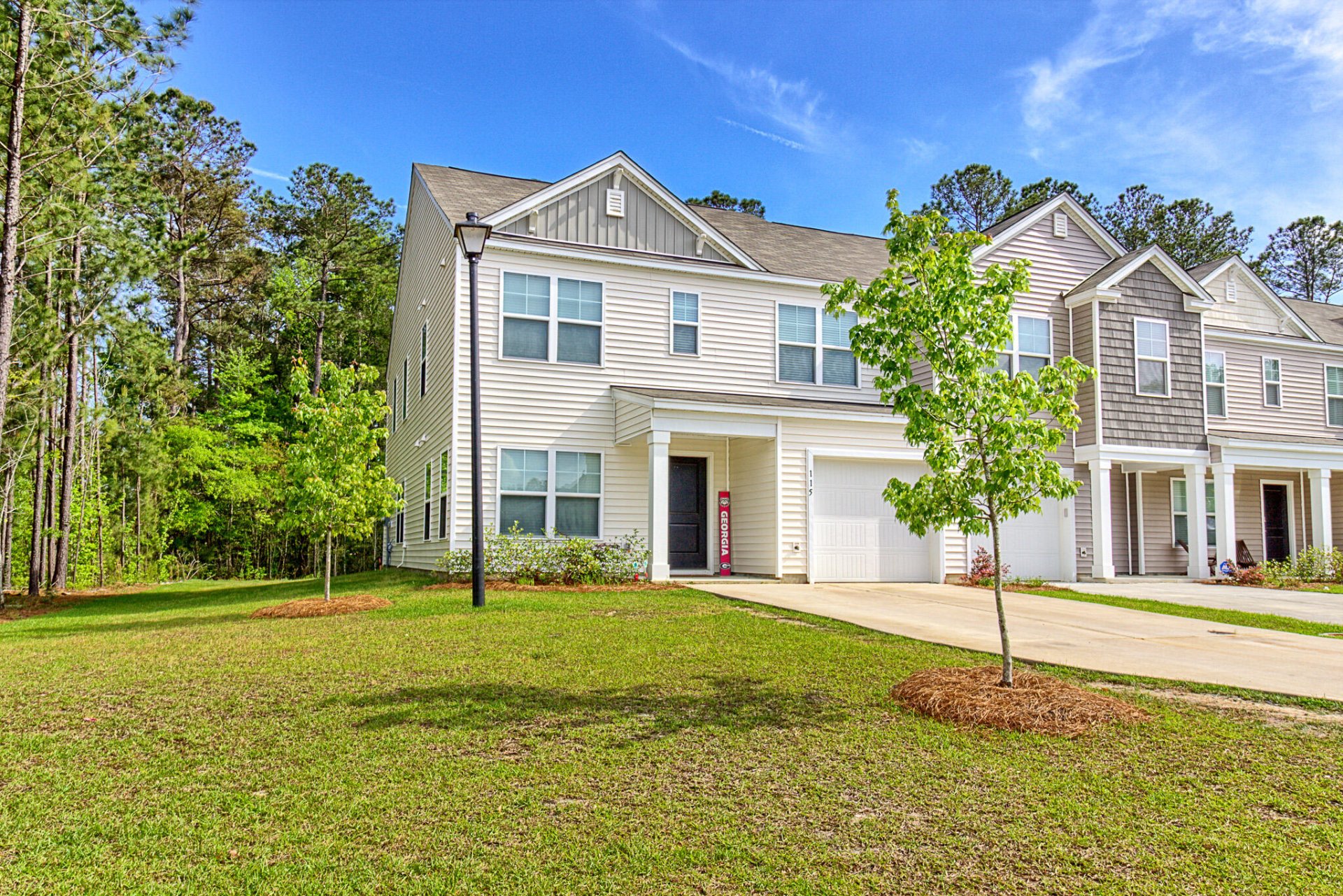
Cane Bay Plantation
$315k
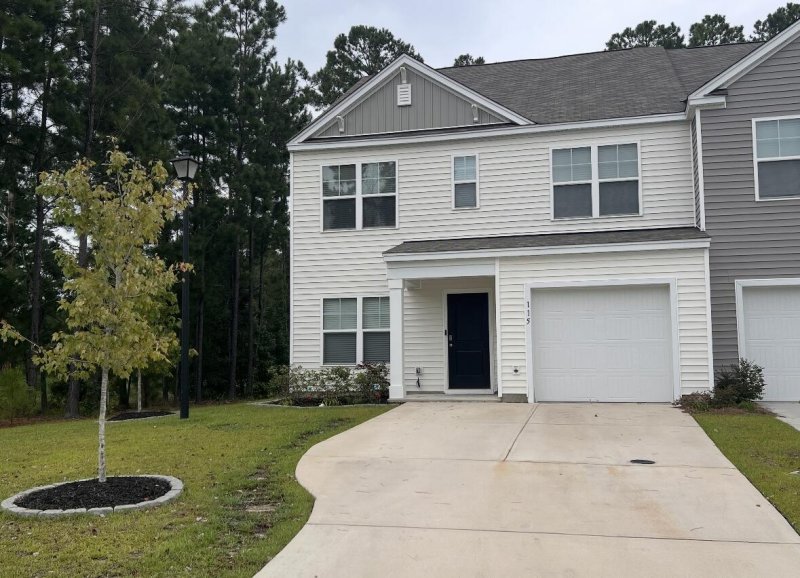
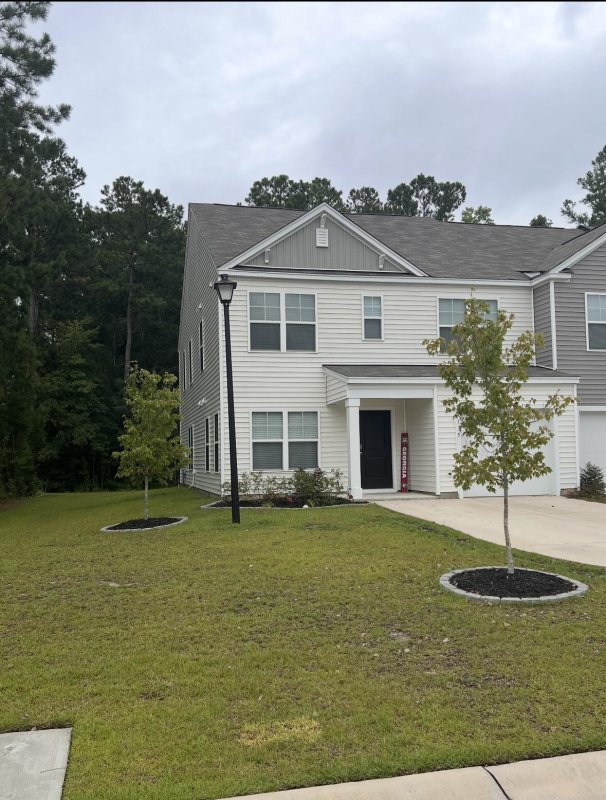
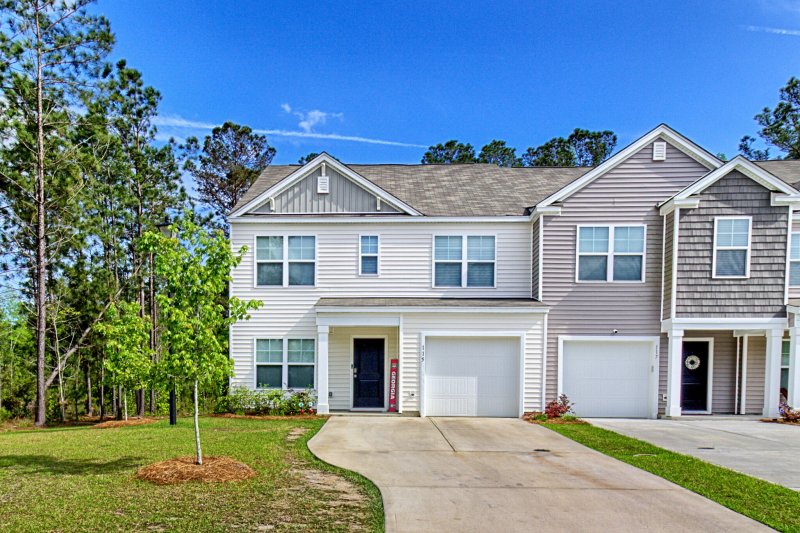
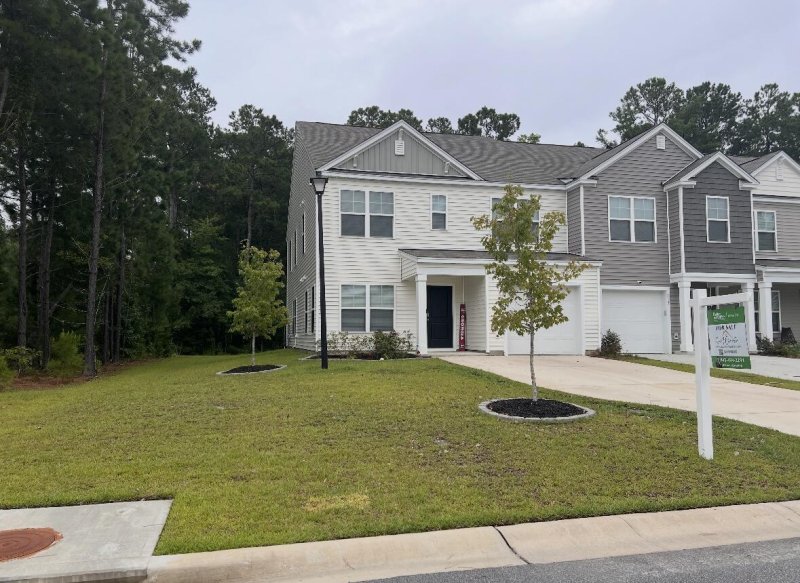
View All33 Photos

Cane Bay Plantation
33
$315k
First Floor PrimaryBuilt 2023Luxury Vinyl
Summerville Living: New End Unit w/ Primary Suite & Community Pools
Cane Bay Plantation
First Floor PrimaryBuilt 2023Luxury Vinyl
115 E East Sunrise Lane, Summerville, SC 29486
$315,000
$315,000
204 views
20 saves
Does this home feel like a match?
Let us know — it helps us curate better suggestions for you.
Property Highlights
Bedrooms
4
Bathrooms
2
Property Details
First Floor PrimaryBuilt 2023Luxury Vinyl
Charming Murray End unit Townhouse in Pine Hills, Cane Bay Welcome to this stunning Murray floorplan townhouse, where modern comfort meets elegant design. The inviting covered front porch leads you into a formal dining room, seamlessly flowing into an open-concept kitchen and living space--perfect for entertaining and family gatherings.Home Features:First-Floor Primary Suite**: Enjoy the luxury of a spacious primary bedroom with a large en-suite bath and a walk-in closet.
Time on Site
7 months ago
Property Type
Residential
Year Built
2023
Lot Size
4,356 SqFt
Price/Sq.Ft.
N/A
HOA Fees
Request Info from Buyer's AgentProperty Details
Bedrooms:
4
Bathrooms:
2
Total Building Area:
1,897 SqFt
Property Sub-Type:
Townhouse
Garage:
Yes
Stories:
2
School Information
Elementary:
Whitesville
Middle:
Berkeley
High:
Berkeley
School assignments may change. Contact the school district to confirm.
Additional Information
Region
0
C
1
H
2
S
Lot And Land
Lot Features
0 - .5 Acre
Lot Size Area
0.1
Lot Size Acres
0.1
Lot Size Units
Acres
Agent Contacts
List Agent Mls Id
34459
List Office Name
Better Homes And Gardens Real Estate Palmetto
List Office Mls Id
10906
List Agent Full Name
Deeanna Enfinger
Green Features
Green Building Verification Type
HERS Index Score
Community & H O A
Community Features
Clubhouse, Dog Park, Laundry, Park, Pool
Room Dimensions
Bathrooms Half
1
Property Details
Directions
From Hwy 176, Turn Onto Cane Bay Boulevard. At The 2nd Traffic Circle, Take The Third Exit Onto Fair Winds, Blvd, Then Right Onto Lake Ridge Blvd
M L S Area Major
74 - Summerville, Ladson, Berkeley Cty
Tax Map Number
1790902106
Structure Type
Townhouse
County Or Parish
Berkeley
Property Sub Type
Single Family Attached
Construction Materials
Vinyl Siding
Exterior Features
Other Structures
No
Parking Features
1 Car Garage, Attached
Patio And Porch Features
Patio
Interior Features
Cooling
Central Air
Heating
Natural Gas
Flooring
Carpet, Vinyl
Room Type
Eat-In-Kitchen, Foyer, Laundry, Pantry
Window Features
Window Treatments
Laundry Features
Washer Hookup, Laundry Room
Interior Features
Ceiling - Smooth, Kitchen Island, Walk-In Closet(s), Ceiling Fan(s), Eat-in Kitchen, Entrance Foyer, Pantry
Systems & Utilities
Sewer
Public Sewer
Utilities
BCW & SA, Berkeley Elect Co-Op, Dominion Energy
Water Source
Public
Financial Information
Listing Terms
Cash, Conventional, FHA, VA Loan
Additional Information
Stories
2
Garage Y N
true
Carport Y N
false
Cooling Y N
true
Feed Types
- IDX
Heating Y N
true
Listing Id
25010264
Mls Status
Active
City Region
Pine Hills
Listing Key
0c3660db39c4ecd57963cc8ec093f946
Coordinates
- -80.135784
- 33.130999
Fireplace Y N
false
Parking Total
1
Carport Spaces
0
Covered Spaces
1
Home Warranty Y N
true
Standard Status
Active
Source System Key
20250412135718412181000000
Attached Garage Y N
true
Building Area Units
Square Feet
Foundation Details
- Slab
New Construction Y N
false
Property Attached Y N
true
Originating System Name
CHS Regional MLS
Special Listing Conditions
10 Yr Warranty
Showing & Documentation
Internet Address Display Y N
true
Internet Consumer Comment Y N
true
Internet Automated Valuation Display Y N
true
