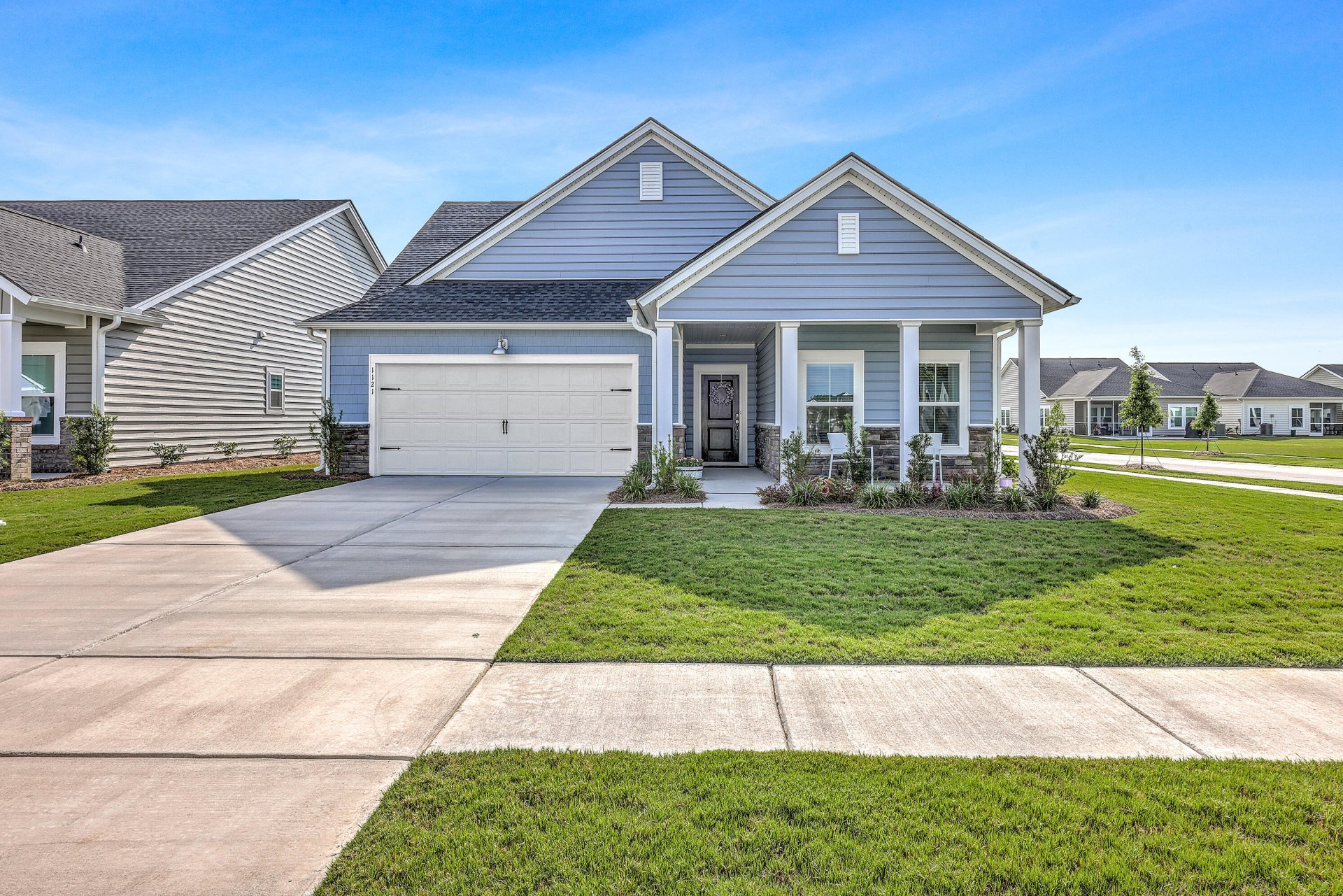
Summers Corner
$425k
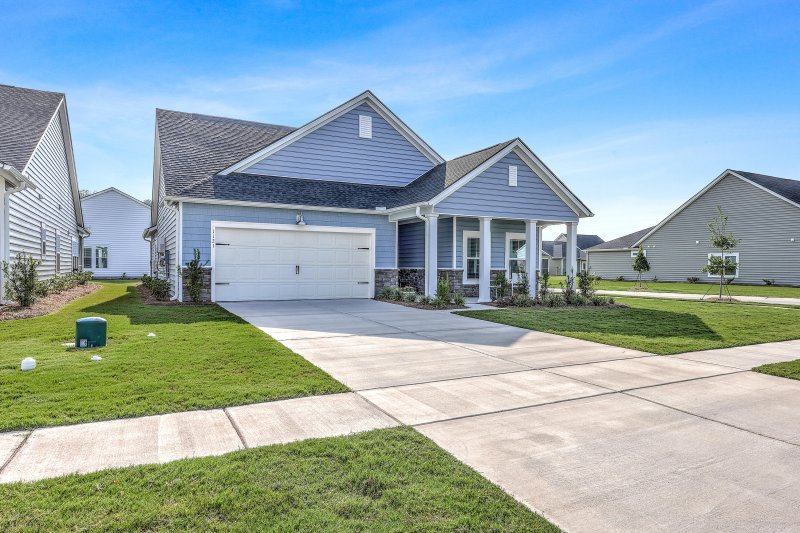
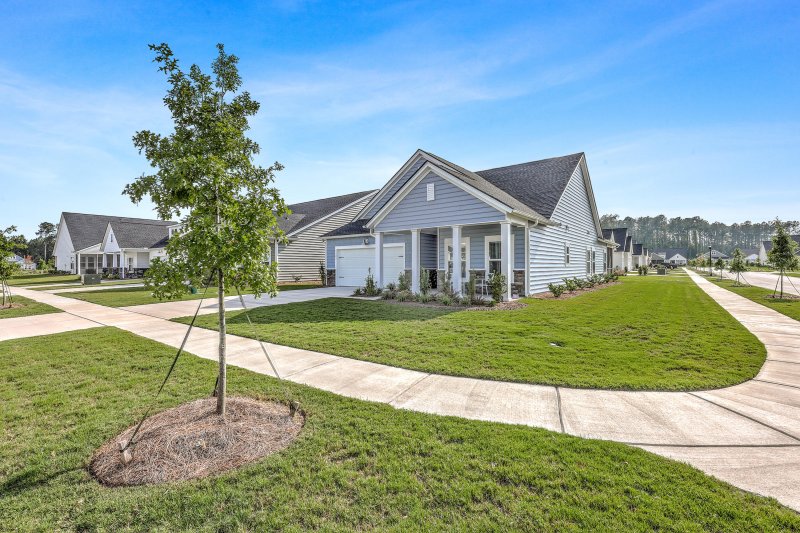
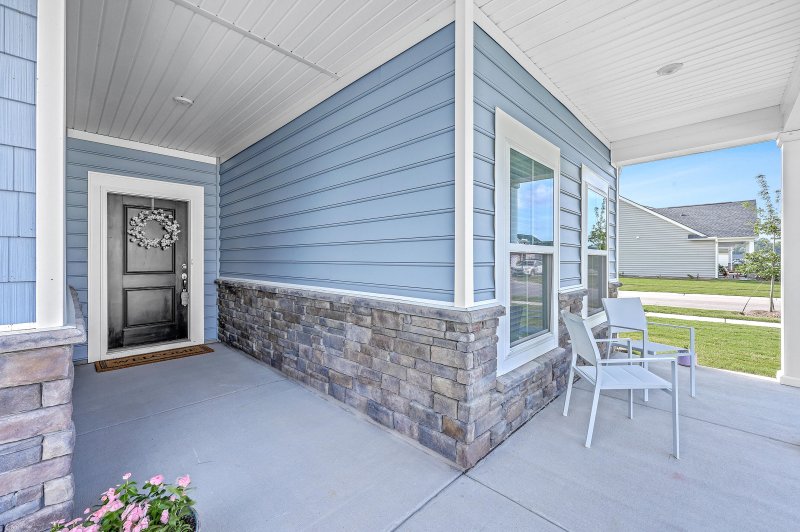
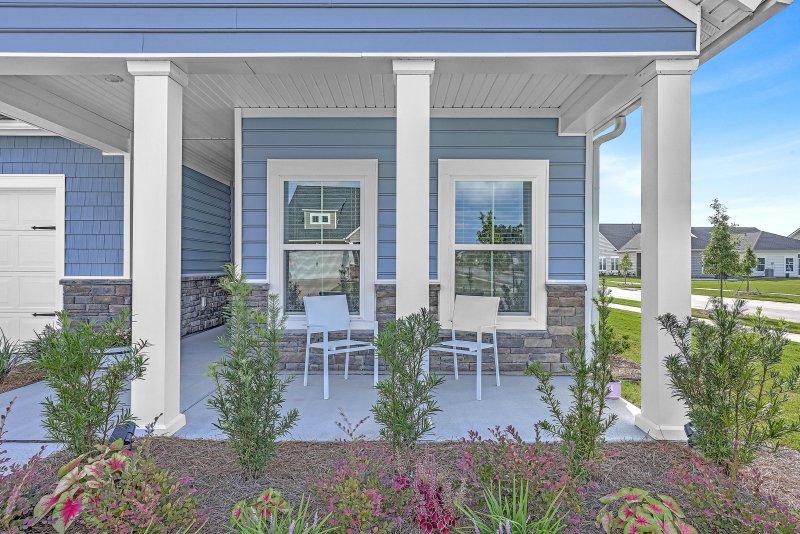
View All32 Photos

Summers Corner
32
$425k
1121 Cooper Pt Street in Summers Corner, Summerville, SC
1121 Cooper Pt Street, Summerville, SC 29485
$425,000
$425,000
208 views
21 saves
Does this home feel like a match?
Let us know — it helps us curate better suggestions for you.
Property Highlights
Bedrooms
3
Bathrooms
2
Property Details
Move-In Ready 55+ Gated Community. Skip the wait for new construction and start enjoying the lifestyle now in this one-year-old home located in an active adult, gated community. This thoughtfully designed floor plan offers open concept living with a designated dining room and a screened-in porch just off the dining area, perfect for relaxing or entertaining.
Time on Site
3 months ago
Property Type
Residential
Year Built
2024
Lot Size
6,969 SqFt
Price/Sq.Ft.
N/A
HOA Fees
Request Info from Buyer's AgentProperty Details
Bedrooms:
3
Bathrooms:
2
Total Building Area:
1,940 SqFt
Property Sub-Type:
SingleFamilyResidence
Garage:
Yes
Stories:
1
School Information
Elementary:
Sand Hill
Middle:
East Edisto
High:
Ashley Ridge
School assignments may change. Contact the school district to confirm.
Additional Information
Region
0
C
1
H
2
S
Lot And Land
Lot Features
0 - .5 Acre, Level
Lot Size Area
0.16
Lot Size Acres
0.16
Lot Size Units
Acres
Agent Contacts
List Agent Mls Id
20770
List Office Name
Keller Williams Realty Charleston
List Office Mls Id
7808
List Agent Full Name
Carmilla Brown
Community & H O A
Community Features
Clubhouse, Gated, Pool, Trash, Walk/Jog Trails
Room Dimensions
Room Master Bedroom Level
Lower
Property Details
Directions
Drive To Black Skimmer St, Turn Left Onto Locals St, Turn Left Onto Jackrabbit Dr, Turn Right Toward Black Skimmer St, Continue Onto Black Skimmer St, Destination Is On Your Left
M L S Area Major
63 - Summerville/Ridgeville
Tax Map Number
1580003011
County Or Parish
Dorchester
Property Sub Type
Single Family Detached
Architectural Style
Ranch
Construction Materials
Stone Veneer, Vinyl Siding
Exterior Features
Roof
Architectural
Other Structures
No
Parking Features
2 Car Garage, Attached, Garage Door Opener
Exterior Features
Rain Gutters
Patio And Porch Features
Front Porch, Screened
Interior Features
Cooling
Central Air
Heating
Forced Air, Natural Gas
Flooring
Ceramic Tile, Luxury Vinyl
Room Type
Eat-In-Kitchen, Foyer, Laundry
Laundry Features
Electric Dryer Hookup, Washer Hookup, Laundry Room
Interior Features
Ceiling - Smooth, Tray Ceiling(s), High Ceilings, Kitchen Island, Walk-In Closet(s), Ceiling Fan(s), Eat-in Kitchen, Entrance Foyer
Systems & Utilities
Sewer
Public Sewer
Utilities
Dominion Energy, Dorchester Cnty Water and Sewer Dept, Dorchester Cnty Water Auth
Water Source
Public
Financial Information
Listing Terms
Any, Cash, Conventional, FHA, VA Loan
Additional Information
Stories
1
Garage Y N
true
Carport Y N
false
Cooling Y N
true
Feed Types
- IDX
Heating Y N
true
Listing Id
25021996
Mls Status
Active
City Region
Horizons
Listing Key
bbf56de6174311ca6833da4a56124ffa
Coordinates
- -80.281428
- 32.950983
Fireplace Y N
false
Parking Total
2
Carport Spaces
0
Covered Spaces
2
Home Warranty Y N
true
Standard Status
Active
Source System Key
20250807202831766582000000
Attached Garage Y N
true
Building Area Units
Square Feet
Foundation Details
- Slab
New Construction Y N
false
Property Attached Y N
false
Originating System Name
CHS Regional MLS
Special Listing Conditions
10 Yr Warranty, 55+ Community
Showing & Documentation
Internet Address Display Y N
true
Internet Consumer Comment Y N
true
Internet Automated Valuation Display Y N
true
