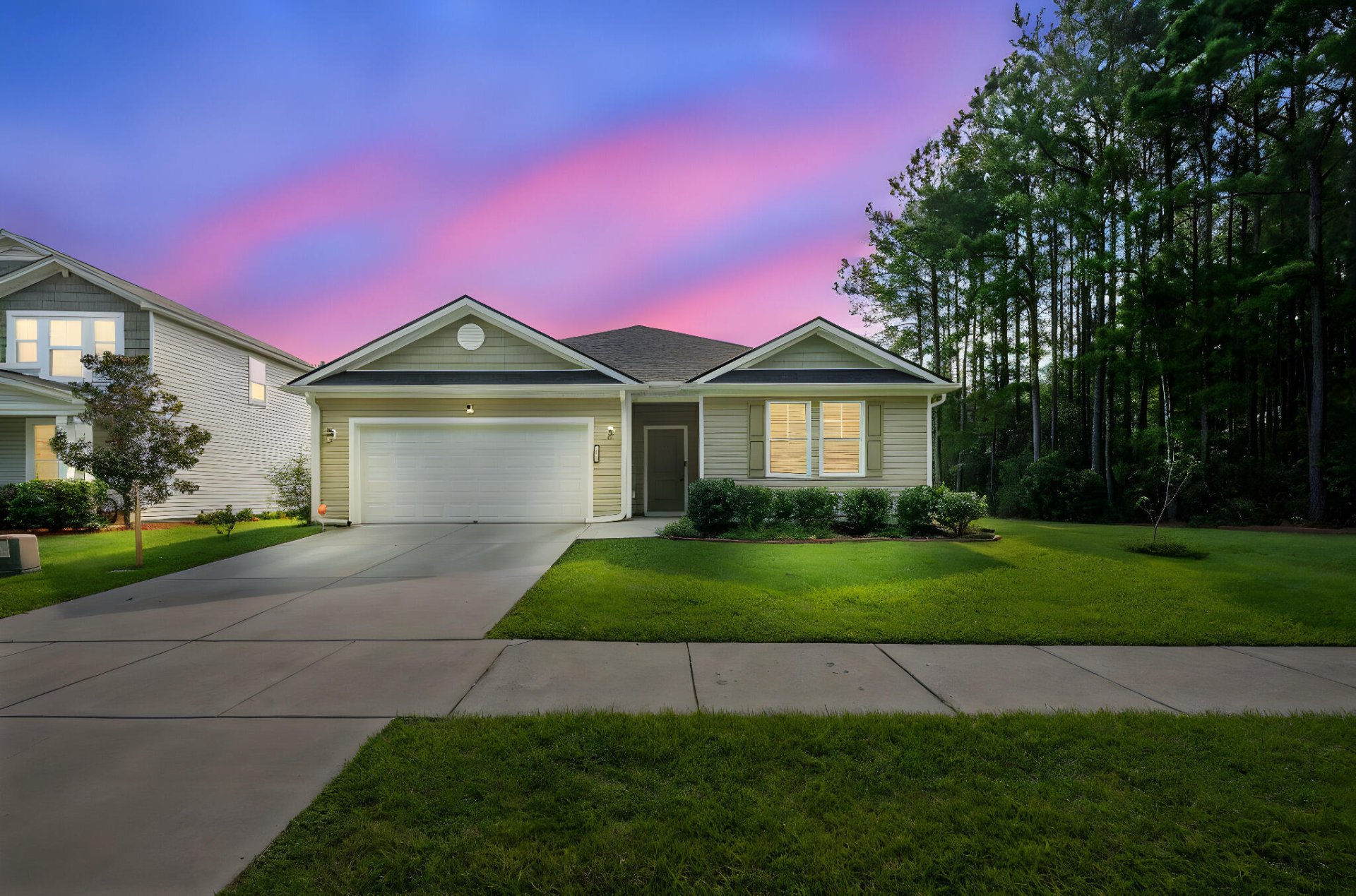
Cane Bay Plantation
$405k
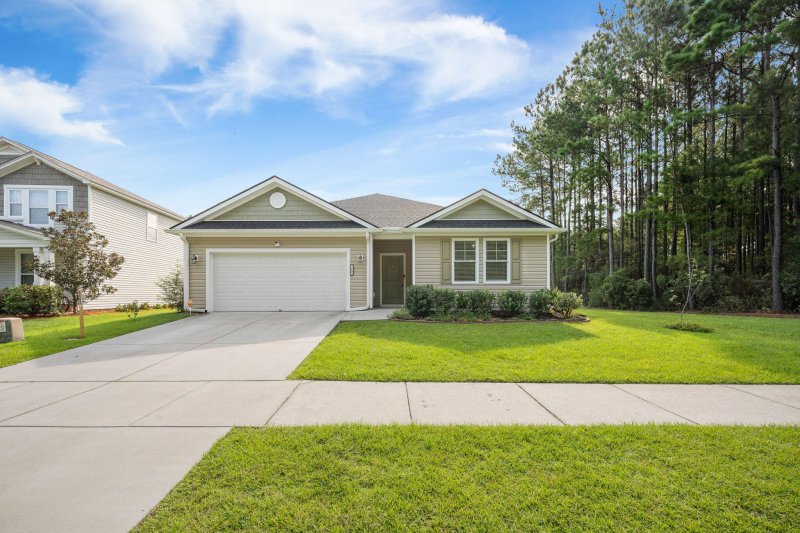
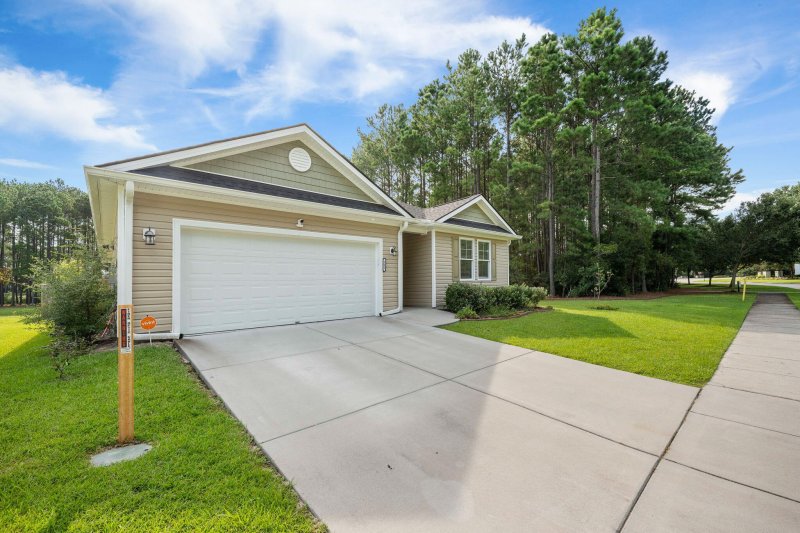
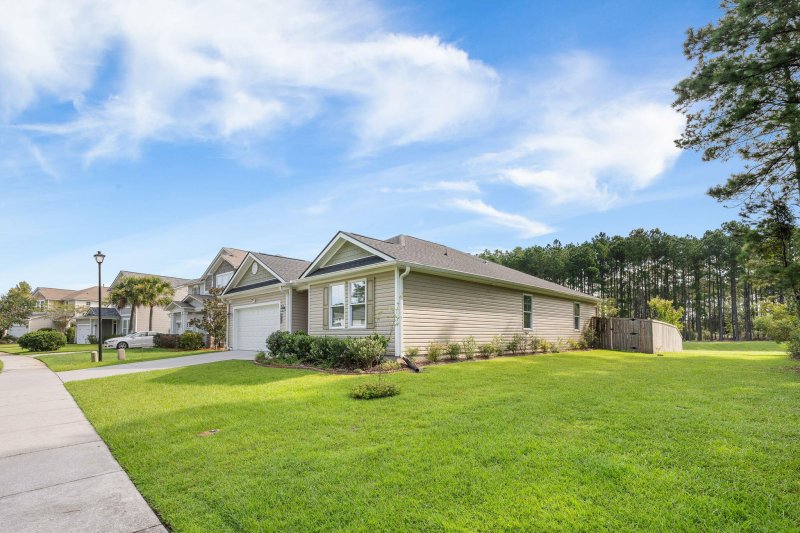
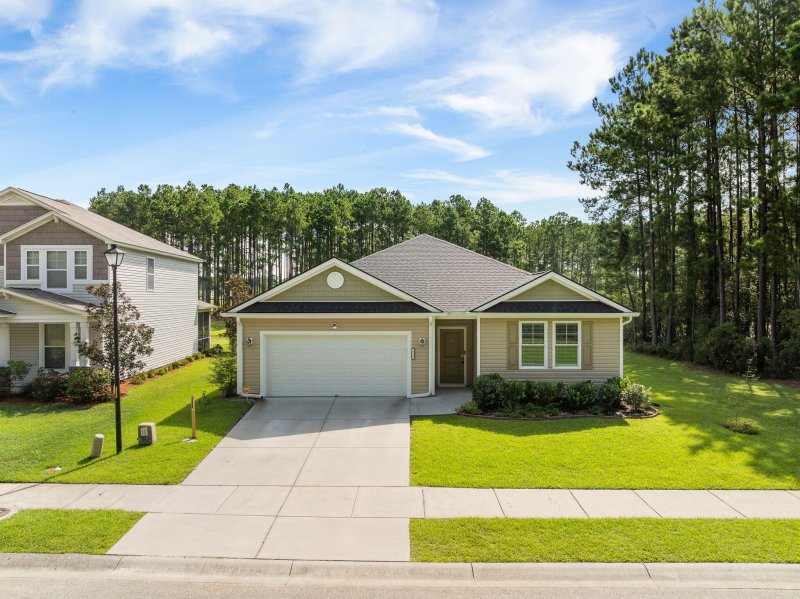
View All43 Photos

Cane Bay Plantation
43
$405k
112 Shadybrook Drive in Cane Bay Plantation, Summerville, SC
112 Shadybrook Drive, Summerville, SC 29486
$405,000
$405,000
201 views
20 saves
Does this home feel like a match?
Let us know — it helps us curate better suggestions for you.
Property Highlights
Bedrooms
3
Bathrooms
2
Water Feature
Pond, Pond Site
Property Details
First home on the street with serene pond views and nature trails nearby!Located in the established Sanctuary Cove neighborhood of Cane Bay, this beautiful 3-bedroom, 2-bathroom home offers the perfect blend of comfort and charm. The open-concept living room flows seamlessly into the kitchen, where you'll find abundant natural light, a gas range, and a spacious island--ideal for entertaining.
Time on Site
3 months ago
Property Type
Residential
Year Built
2022
Lot Size
6,534 SqFt
Price/Sq.Ft.
N/A
HOA Fees
Request Info from Buyer's AgentProperty Details
Bedrooms:
3
Bathrooms:
2
Total Building Area:
1,917 SqFt
Property Sub-Type:
SingleFamilyResidence
Garage:
Yes
Stories:
1
School Information
Elementary:
Cane Bay
Middle:
Cane Bay
High:
Cane Bay High School
School assignments may change. Contact the school district to confirm.
Additional Information
Region
0
C
1
H
2
S
Lot And Land
Lot Features
0 - .5 Acre
Lot Size Area
0.15
Lot Size Acres
0.15
Lot Size Units
Acres
Agent Contacts
List Agent Mls Id
25641
List Office Name
The Real Estate Firm
List Office Mls Id
9386
List Agent Full Name
Janni Gaskins
Community & H O A
Security Features
Security System
Community Features
Park, Trash, Walk/Jog Trails
Room Dimensions
Room Master Bedroom Level
Lower
Property Details
Directions
Cane Bay Boulevard To Sanctuary Cove. The Home Is The First House On The Right.
M L S Area Major
74 - Summerville, Ladson, Berkeley Cty
Tax Map Number
1950101050
County Or Parish
Berkeley
Property Sub Type
Single Family Detached
Architectural Style
Ranch
Construction Materials
Vinyl Siding
Exterior Features
Roof
Asphalt
Fencing
Privacy
Other Structures
No
Parking Features
2 Car Garage
Interior Features
Cooling
Central Air
Heating
Electric
Flooring
Luxury Vinyl
Room Type
Eat-In-Kitchen, Family
Laundry Features
Electric Dryer Hookup, Washer Hookup
Interior Features
Ceiling - Smooth, High Ceilings, Ceiling Fan(s), Eat-in Kitchen, Family
Systems & Utilities
Sewer
Public Sewer
Utilities
BCW & SA, Dominion Energy
Water Source
Public
Financial Information
Listing Terms
Cash, Conventional, FHA, VA Loan
Additional Information
Stories
1
Garage Y N
true
Carport Y N
false
Cooling Y N
true
Feed Types
- IDX
Heating Y N
true
Listing Id
25023214
Mls Status
Active
City Region
Sanctuary Cove
Listing Key
d5cee8703093241b5a3b74a69cae9725
Coordinates
- -80.118076
- 33.113894
Fireplace Y N
false
Parking Total
2
Carport Spaces
0
Covered Spaces
2
Entry Location
Ground Level
Co List Agent Key
4045274e4bdb7cc1fbc69e19fe531ef0
Standard Status
Active
Co List Office Key
0275357986d6c6722cb683318abe818a
Source System Key
20250822023003066855000000
Co List Agent Mls Id
36561
Co List Office Name
The Real Estate Firm
Building Area Units
Square Feet
Co List Office Mls Id
9386
Foundation Details
- Crawl Space
New Construction Y N
false
Property Attached Y N
false
Co List Agent Full Name
Nicole Barnette
Originating System Name
CHS Regional MLS
Co List Agent Preferred Phone
843-729-4778
Showing & Documentation
Internet Address Display Y N
true
Internet Consumer Comment Y N
true
Internet Automated Valuation Display Y N
true
