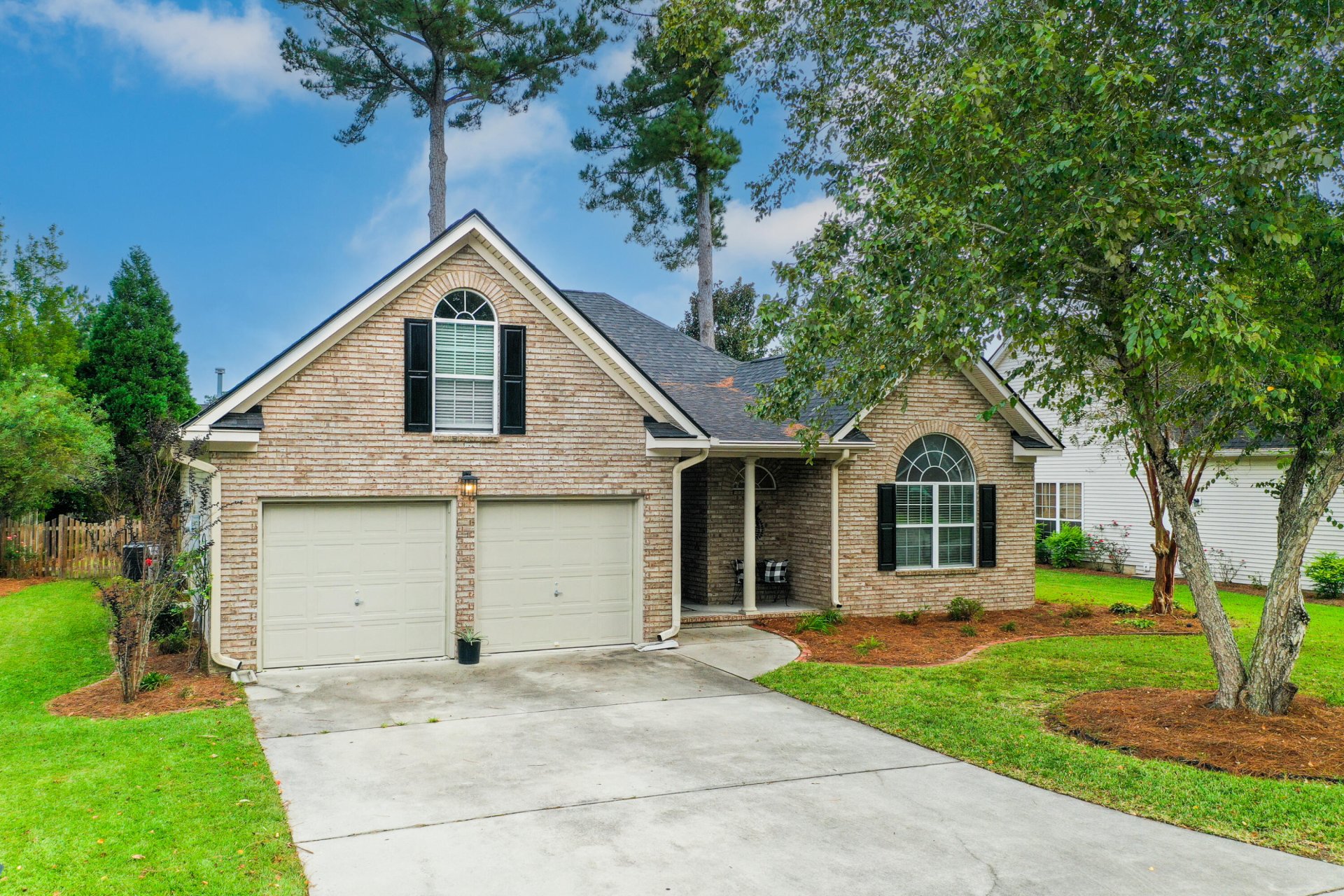
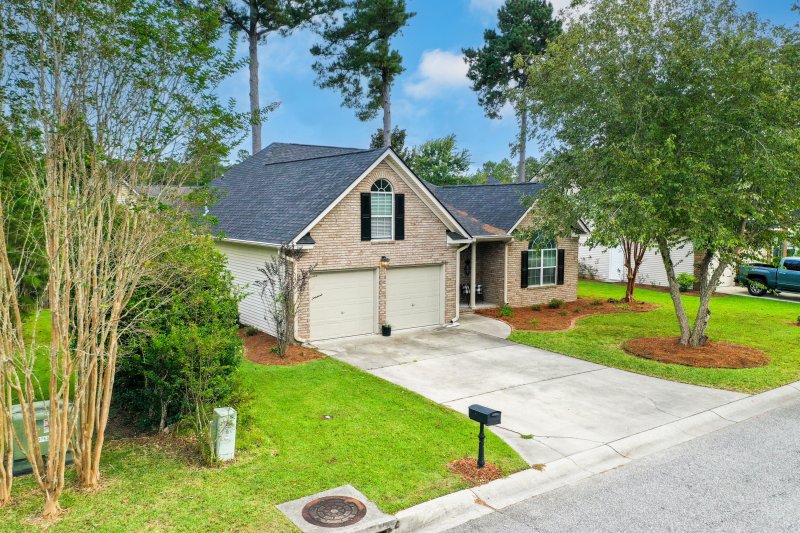
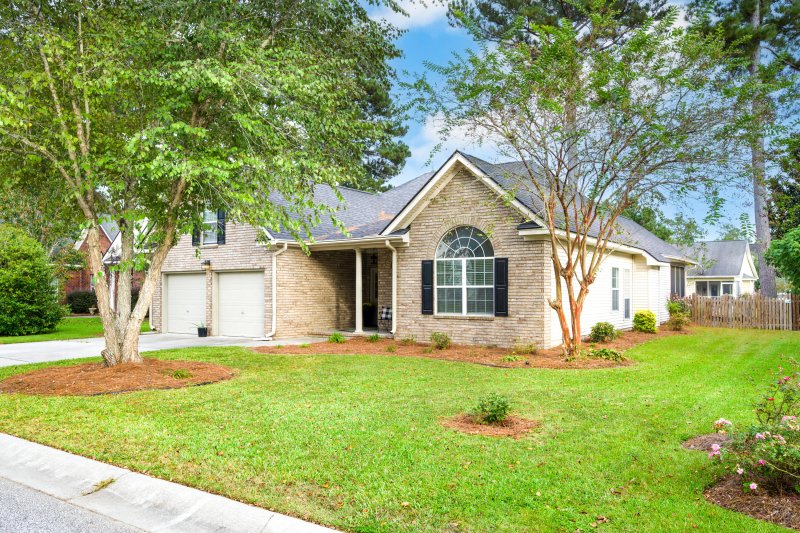
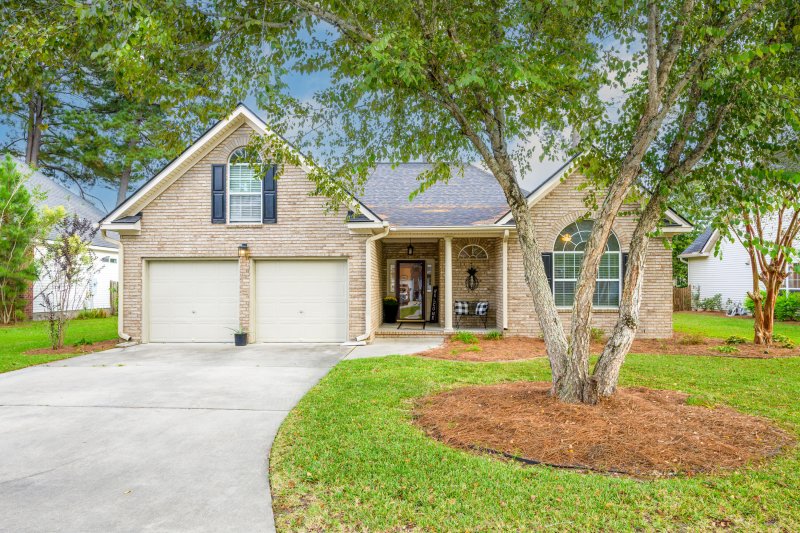
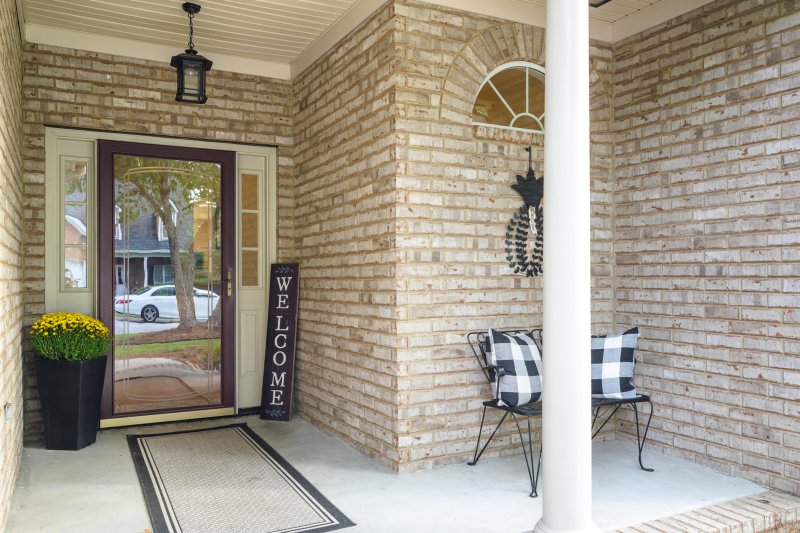

112 Royal Troon Court in Pine Forest Country Club, Summerville, SC
112 Royal Troon Court, Summerville, SC 29483
$433,000
$433,000
Does this home feel like a match?
Let us know — it helps us curate better suggestions for you.
Property Highlights
Bedrooms
4
Bathrooms
2
Property Details
Beautiful brick ranch in Pine Forest Country Club! This well-maintained home offers the ease of one-story living with a spacious, open floor plan and stylish updates throughout. The foyer opens to a vaulted living and dining area filled with natural light and great flow for entertaining. The kitchen features abundant cabinetry, granite countertops, stainless appliances, and a sunny eat-in area perfect for morning coffee.Off the kitchen, enjoy the all-weather porch overlooking the fenced backyard--an ideal spot for relaxing year-round. The primary suite is tucked privately at the back of the home and includes a large walk-in closet and a recently remodeled bath with a glass walk-in shower, double vanity, and a serene pedestal soaking tub. Two additional bedrooms and a full hall bathare located at the front of the home, offering great separation of space. Upstairs, the large finished room over the garage includes a closet and can serve as a fourth bedroom, office, or flex space. The spacious laundry room features a utility sink and connects conveniently to the two-car garage. New roof installed in 2023 and the HVAC in 2021.
Time on Site
1 month ago
Property Type
Residential
Year Built
2001
Lot Size
9,147 SqFt
Price/Sq.Ft.
N/A
HOA Fees
Request Info from Buyer's AgentProperty Details
School Information
Additional Information
Region
Lot And Land
Agent Contacts
Community & H O A
Room Dimensions
Property Details
Exterior Features
Interior Features
Systems & Utilities
Financial Information
Additional Information
- IDX
- -80.21794
- 33.038925
- Slab
