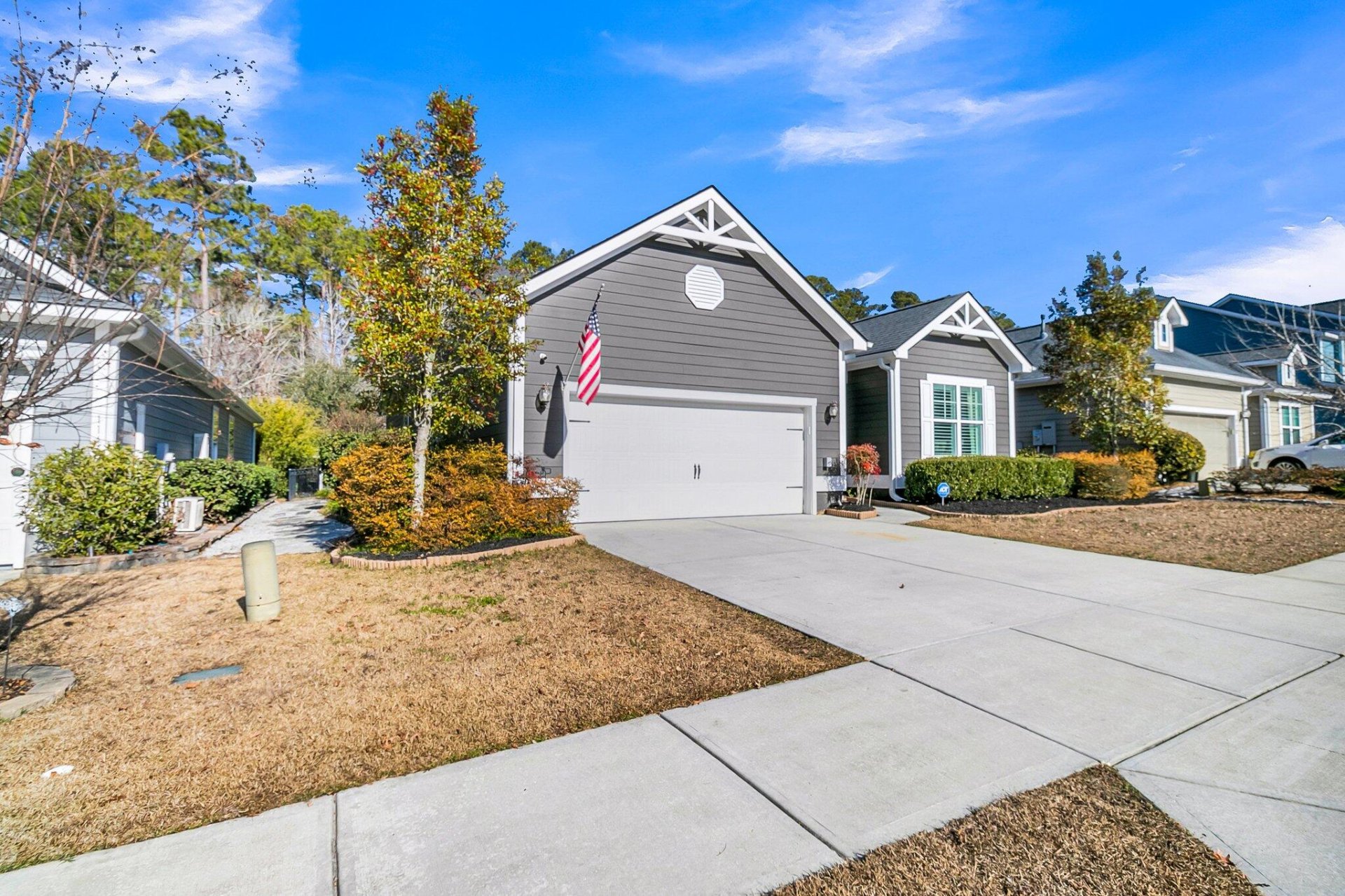
Pine Forest Country Club
$465k
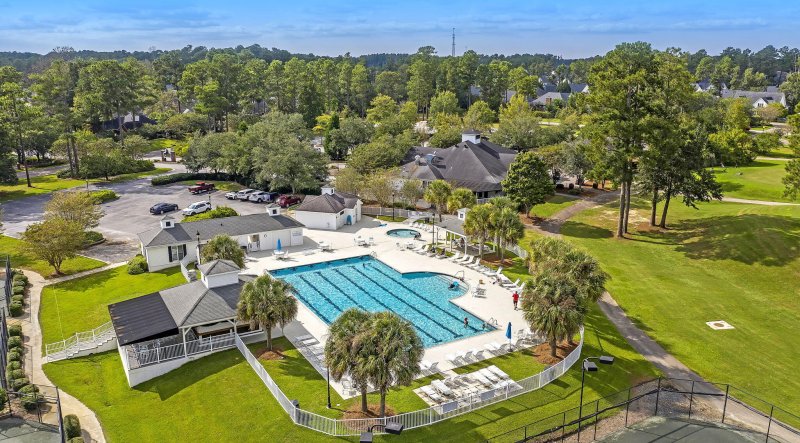
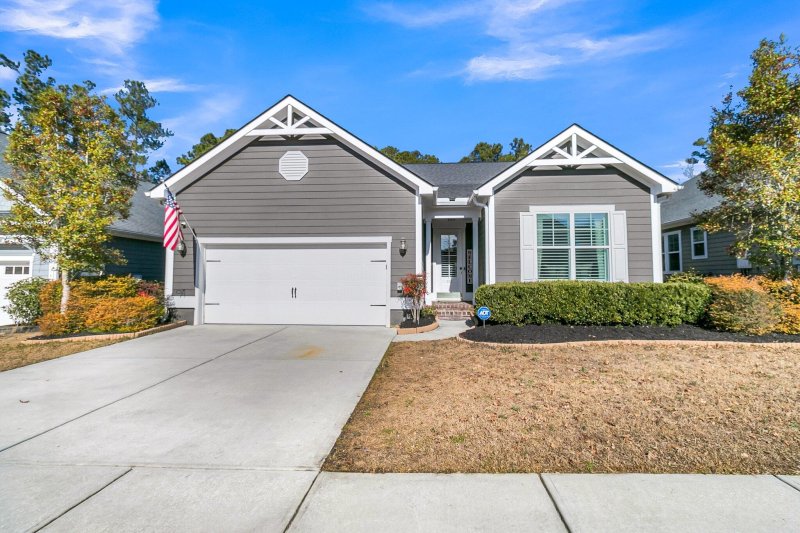
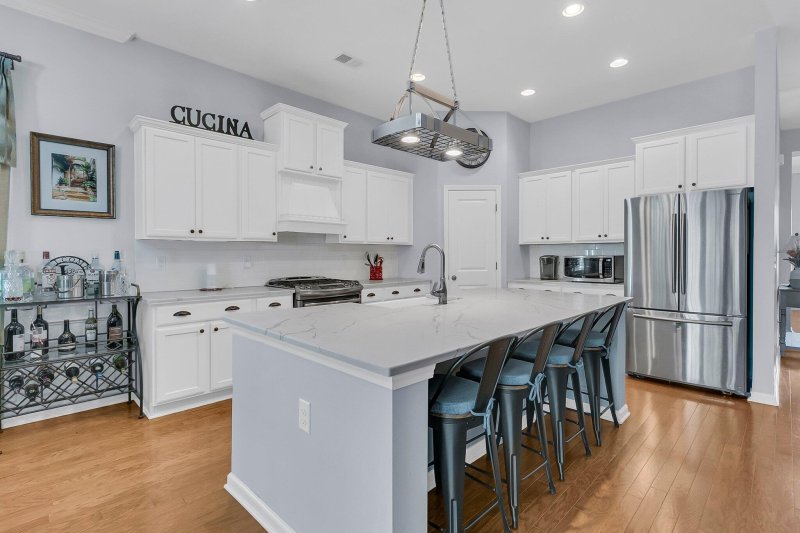
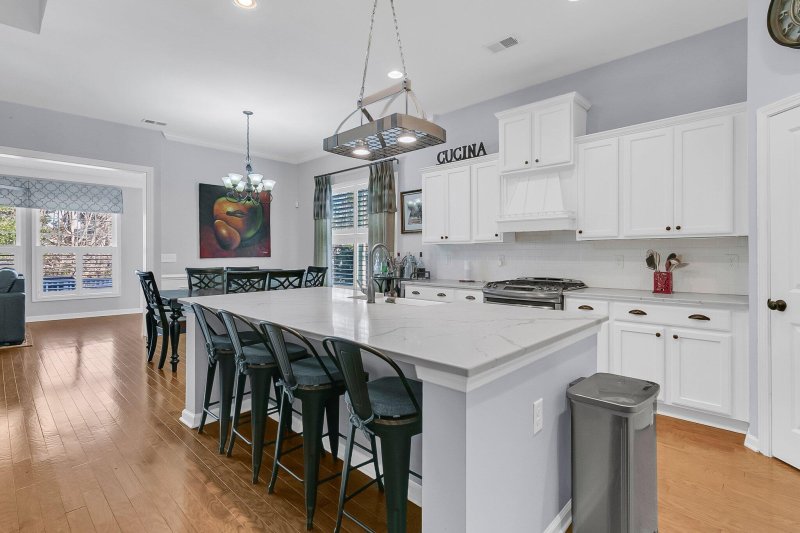
View All67 Photos

Pine Forest Country Club
67
$465k
One Level LivingNew HVAC 2023Fenced Backyard
Easy One-Level Living in Summerville: Modern Style, Updated Kitchen
Pine Forest Country Club
One Level LivingNew HVAC 2023Fenced Backyard
112 Riviera Drive, Summerville, SC 29483
$465,000
$465,000
208 views
21 saves
Does this home feel like a match?
Let us know — it helps us curate better suggestions for you.
Property Highlights
Bedrooms
3
Bathrooms
2
Property Details
One Level LivingNew HVAC 2023Fenced Backyard
Welcome to this beautifully maintained ONE LEVEL home located in Pine Forest Country Club Subdivision! Home was built in 2014 and this house combines modern convenience with timeless design, offering an inviting and functional open concept layout! Gorgeous plantation shutters and wood floors throughout the entire home that adds warmth, style and an elegant look!
Time on Site
5 months ago
Property Type
Residential
Year Built
2014
Lot Size
6,969 SqFt
Price/Sq.Ft.
N/A
HOA Fees
Request Info from Buyer's AgentProperty Details
Bedrooms:
3
Bathrooms:
2
Total Building Area:
2,228 SqFt
Property Sub-Type:
SingleFamilyResidence
Garage:
Yes
Stories:
1
School Information
Elementary:
William Reeves Jr
Middle:
Dubose
High:
Summerville
School assignments may change. Contact the school district to confirm.
Additional Information
Region
0
C
1
H
2
S
Lot And Land
Lot Features
0 - .5 Acre, Wooded
Lot Size Area
0.16
Lot Size Acres
0.16
Lot Size Units
Acres
Agent Contacts
List Agent Mls Id
23383
List Office Name
The Boulevard Company
List Office Mls Id
9040
List Agent Full Name
Maro Shuhaibar
Community & H O A
Community Features
Clubhouse, Club Membership Available, Golf Course, Golf Membership Available, Park, Pool, Trash, Walk/Jog Trails
Room Dimensions
Room Master Bedroom Level
Lower
Property Details
Directions
From Central Avenue Right On Butternut Right On Congressional Blvd Into Pine Forest Country Club Left On Kilarney Road Left On Riveria Drive.
M L S Area Major
63 - Summerville/Ridgeville
Tax Map Number
1291312009
County Or Parish
Dorchester
Property Sub Type
Single Family Detached
Architectural Style
Traditional
Construction Materials
Cement Siding
Exterior Features
Roof
Architectural
Fencing
Fence - Metal Enclosed, Privacy
Other Structures
No
Parking Features
2 Car Garage, Attached, Garage Door Opener
Exterior Features
Rain Gutters
Patio And Porch Features
Deck
Interior Features
Cooling
Central Air
Heating
Electric
Flooring
Ceramic Tile, Wood
Room Type
Bonus, Eat-In-Kitchen, Laundry, Living/Dining Combo, Office, Pantry, Sun
Laundry Features
Washer Hookup, Laundry Room
Interior Features
Ceiling - Cathedral/Vaulted, Ceiling - Smooth, Tray Ceiling(s), High Ceilings, Garden Tub/Shower, Kitchen Island, Walk-In Closet(s), Ceiling Fan(s), Bonus, Eat-in Kitchen, Living/Dining Combo, Office, Pantry, Sun
Systems & Utilities
Sewer
Public Sewer
Utilities
Berkeley Elect Co-Op, Dominion Energy, Dorchester Cnty Water Auth
Water Source
Public
Financial Information
Listing Terms
Any, Cash, Conventional, FHA, VA Loan
Additional Information
Stories
1
Garage Y N
true
Carport Y N
false
Cooling Y N
true
Feed Types
- IDX
Heating Y N
true
Listing Id
25017880
Mls Status
Active
Listing Key
bc83acd371396d9a2844cd497205e61f
Coordinates
- -80.23339
- 33.032131
Fireplace Y N
true
Parking Total
2
Carport Spaces
0
Covered Spaces
2
Entry Location
Ground Level
Standard Status
Active
Fireplaces Total
1
Source System Key
20250626195112412982000000
Attached Garage Y N
true
Building Area Units
Square Feet
Foundation Details
- Slab
New Construction Y N
false
Property Attached Y N
false
Originating System Name
CHS Regional MLS
Showing & Documentation
Internet Address Display Y N
true
Internet Consumer Comment Y N
true
Internet Automated Valuation Display Y N
true
