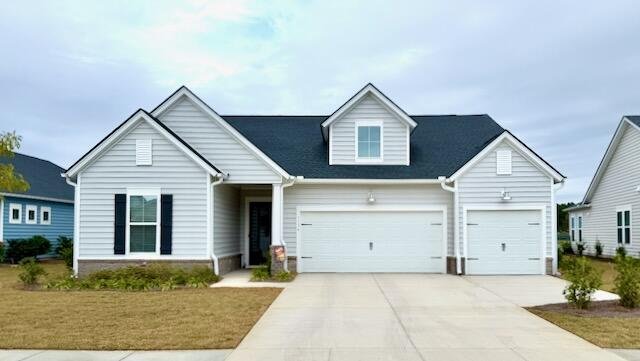
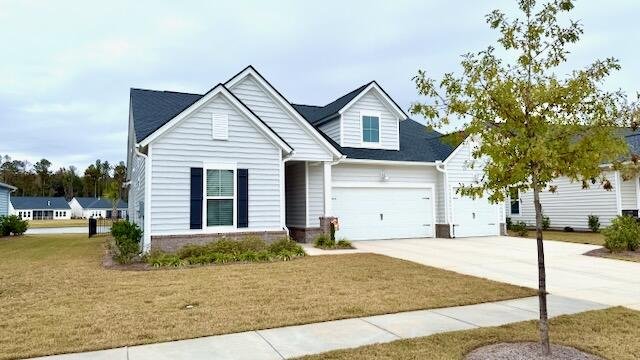
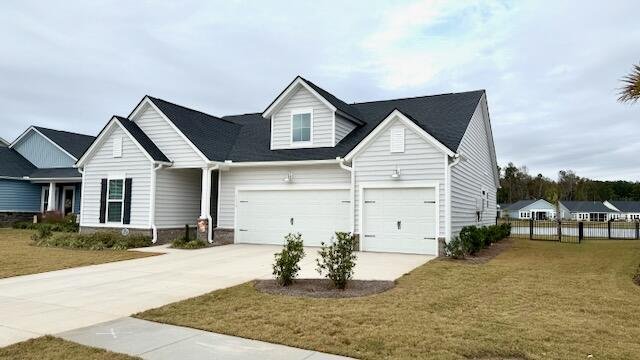
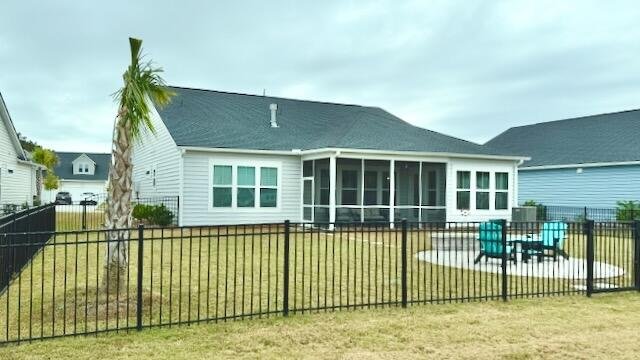
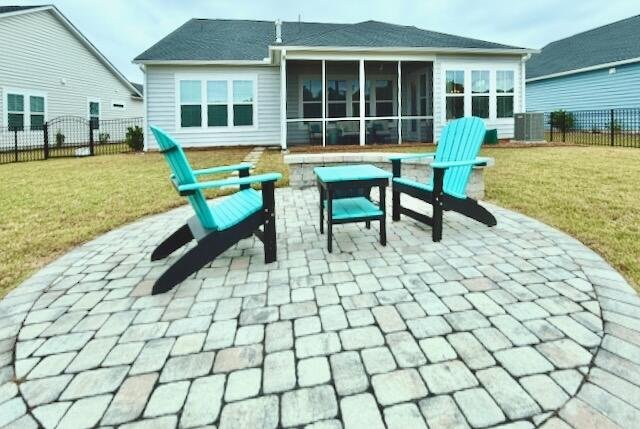

1116 Cane Creek Way in Summers Corner, Summerville, SC
1116 Cane Creek Way, Summerville, SC 29485
$445,000
$445,000
Does this home feel like a match?
Let us know — it helps us curate better suggestions for you.
Property Highlights
Bedrooms
3
Bathrooms
2
Water Feature
Lake Front, Pond
Property Details
Why wait for a home at the back of the subdivision when this like-new upgraded (Camellia Plan) home on a premium lakeside lot close to the amenity center is available today? Enjoy lakefront living in the gated 55+ Horizons at Summers Corner community, just minutes from historic Downtown Summerville. Designed with convenience and style in mind, this open-concept layout features soaring 10-foot ceilings and 8-foot doors throughout, creating a spacious and airy feel enhanced by abundant natural light and arguably the best lakeside view across the back of the home. Relax in the great room with a cozy gas fireplace or entertain in the gourmet kitchen complete with gas range, convection wall oven and microwave, quartz countertops, subway tile backsplash, pantry, and a spacious island.This beautifully upgraded 3-bedroom, 2-bath single-story home allows you to soak in the best views of Eagle Lake from the screened porch or paver patio. The luxurious owner's suite boasts a tray ceiling, oversized bathroom with a zero-entry shower and frameless glass doors, and a large walk-in closet that has been upgraded with a custom organizer system. Two guest bedrooms with walk-in closets and a full bath are located on the opposite side of the home for added privacy.
Time on Site
3 weeks ago
Property Type
Residential
Year Built
2022
Lot Size
8,276 SqFt
Price/Sq.Ft.
N/A
HOA Fees
Request Info from Buyer's AgentProperty Details
School Information
Additional Information
Region
Lot And Land
Agent Contacts
Community & H O A
Room Dimensions
Property Details
Exterior Features
Interior Features
Systems & Utilities
Financial Information
Additional Information
- IDX
- -80.275674
- 32.953845
- Slab
