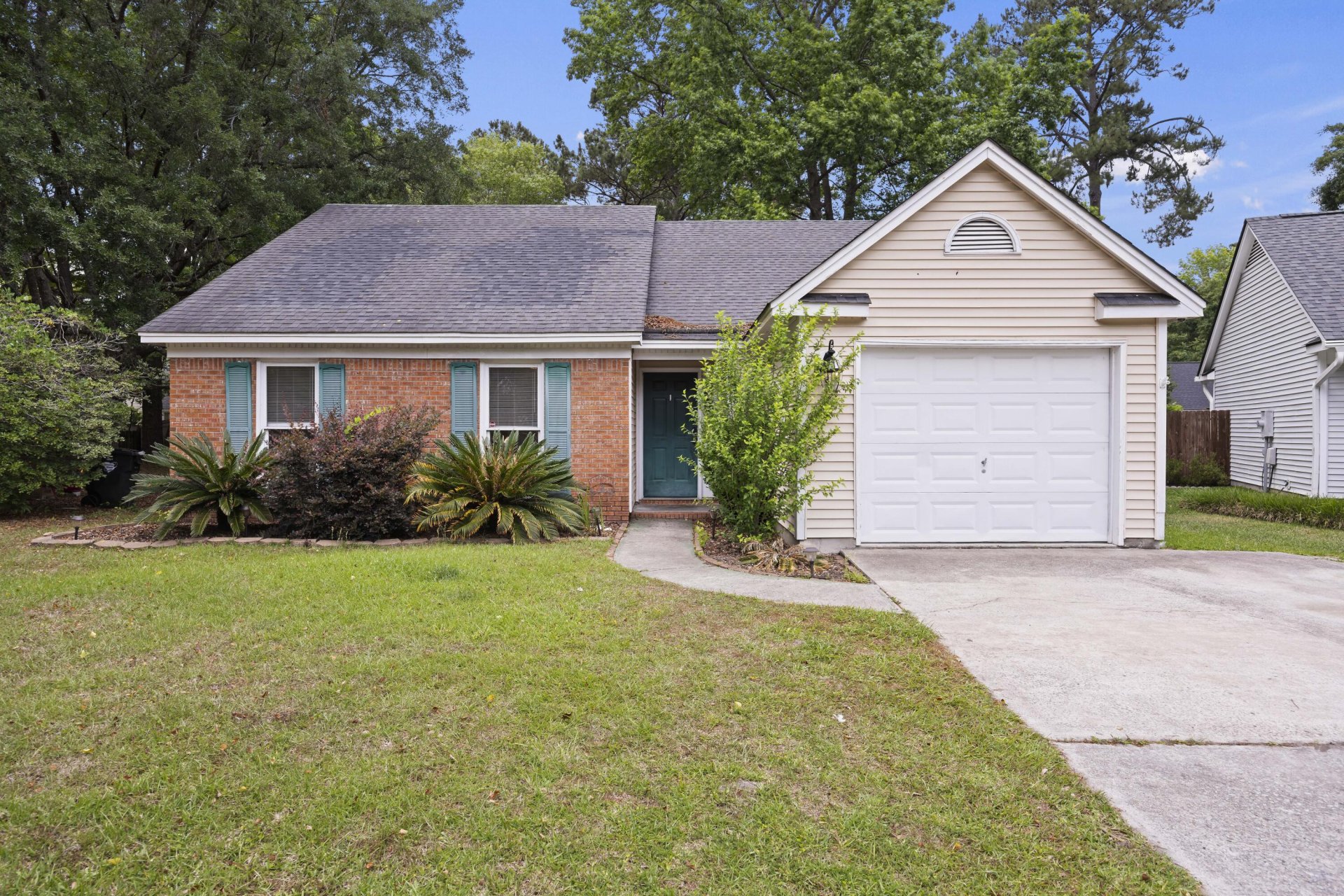
Summerville Place
$300k
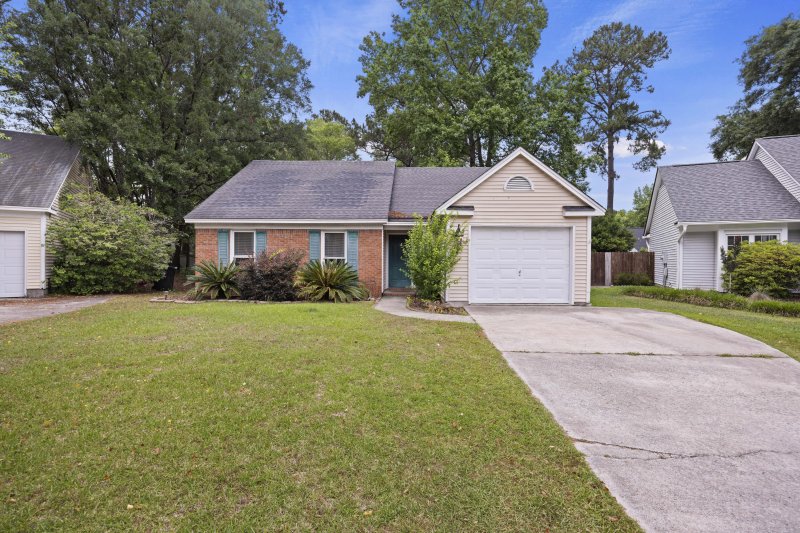
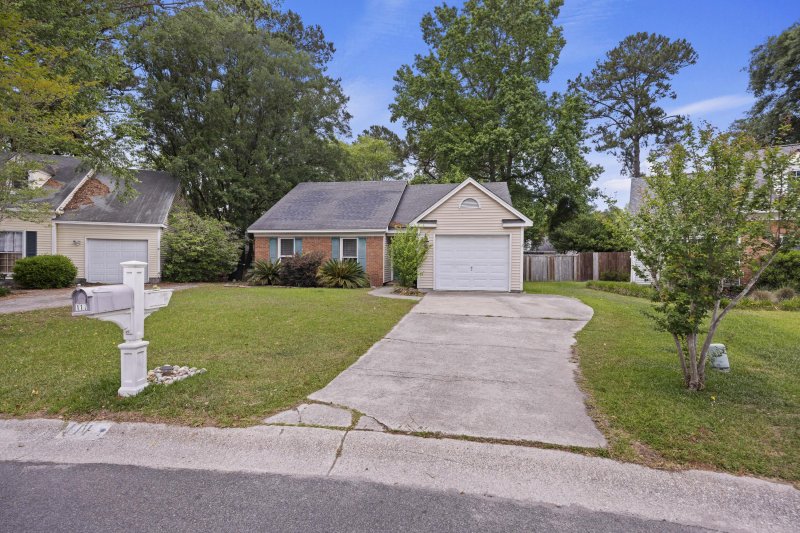
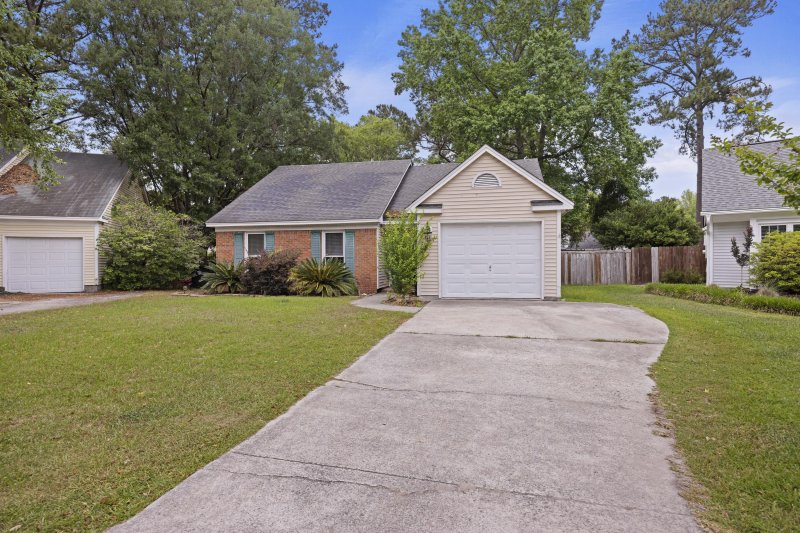
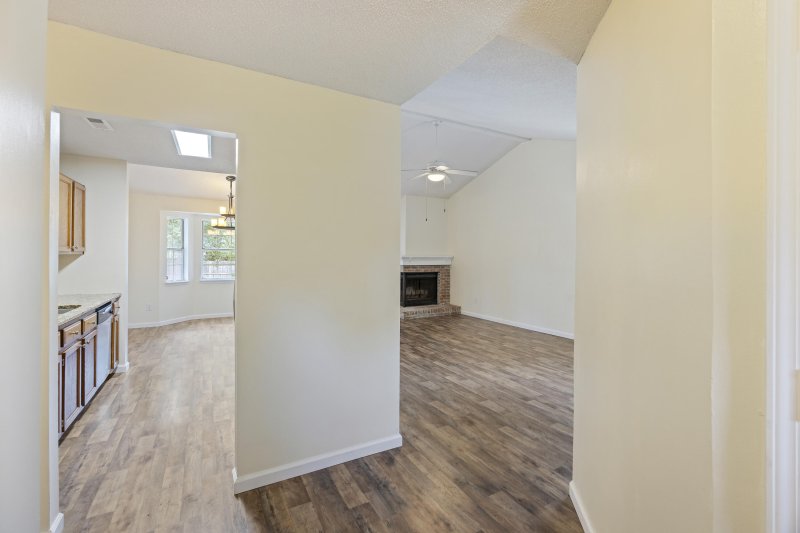
View All36 Photos

Summerville Place
36
$300k
Large Fenced YardCathedral CeilingsAttached Garage
Summerville Living: Fenced Yard, Fireplace & Easy Access to Charleston
Summerville Place
Large Fenced YardCathedral CeilingsAttached Garage
111 Macfarren Lane, Summerville, SC 29485
$300,000
$300,000
203 views
20 saves
Does this home feel like a match?
Let us know — it helps us curate better suggestions for you.
Property Highlights
Bedrooms
3
Bathrooms
2
Property Details
Large Fenced YardCathedral CeilingsAttached Garage
Nestled in a peaceful, well-established community, this charming 3-bedroom, 2-bathroom home offers comfort, space, and convenience. -- all wrapped up in a setting you'll love coming home to.Step inside and be welcomed by cathedral ceilings that elevate the living room, drawing your eye upward and creating a grand yet cozy atmosphere.
Time on Site
6 months ago
Property Type
Residential
Year Built
1987
Lot Size
10,018 SqFt
Price/Sq.Ft.
N/A
HOA Fees
Request Info from Buyer's AgentProperty Details
Bedrooms:
3
Bathrooms:
2
Total Building Area:
1,226 SqFt
Property Sub-Type:
SingleFamilyResidence
Garage:
Yes
Stories:
1
School Information
Elementary:
Dr. Eugene Sires Elementary
Middle:
Oakbrook
High:
Ashley Ridge
School assignments may change. Contact the school district to confirm.
Additional Information
Region
0
C
1
H
2
S
Lot And Land
Lot Features
0 - .5 Acre, Cul-De-Sac
Lot Size Area
0.23
Lot Size Acres
0.23
Lot Size Units
Acres
Agent Contacts
List Agent Mls Id
39315
List Office Name
EXP Realty LLC
List Office Mls Id
9439
List Agent Full Name
Kirsten Campbell
Property Details
Directions
From Ladson Rd Turn Down Miles Jamison Rd, Turn Right On Alwyn Blvd, Turn Left On Salterton St, Turn Right Onto Macfarren Ln, House Is On The Left.
M L S Area Major
62 - Summerville/Ladson/Ravenel to Hwy 165
Tax Map Number
1461402010
County Or Parish
Dorchester
Property Sub Type
Single Family Detached
Architectural Style
Ranch
Exterior Features
Fencing
Wood, Fence - Wooden Enclosed
Other Structures
No
Parking Features
1 Car Garage, Garage Door Opener
Patio And Porch Features
Patio
Interior Features
Flooring
Carpet, Luxury Vinyl
Laundry Features
Electric Dryer Hookup, Washer Hookup
Interior Features
Ceiling - Cathedral/Vaulted, Ceiling Fan(s)
Systems & Utilities
Sewer
Public Sewer
Water Source
Public
Financial Information
Listing Terms
Cash, Conventional, FHA, VA Loan
Additional Information
Stories
1
Garage Y N
true
Carport Y N
false
Cooling Y N
false
Feed Types
- IDX
Heating Y N
false
Listing Id
25013162
Mls Status
Active
Listing Key
b0b4c73901369709c89101c1e1094503
Coordinates
- -80.140613
- 32.985442
Fireplace Y N
true
Parking Total
1
Carport Spaces
0
Covered Spaces
1
Standard Status
Active
Fireplaces Total
1
Source System Key
20250511164215196151000000
Building Area Units
Square Feet
Foundation Details
- Slab
New Construction Y N
false
Property Attached Y N
false
Originating System Name
CHS Regional MLS
Showing & Documentation
Internet Address Display Y N
true
Internet Consumer Comment Y N
true
Internet Automated Valuation Display Y N
true
