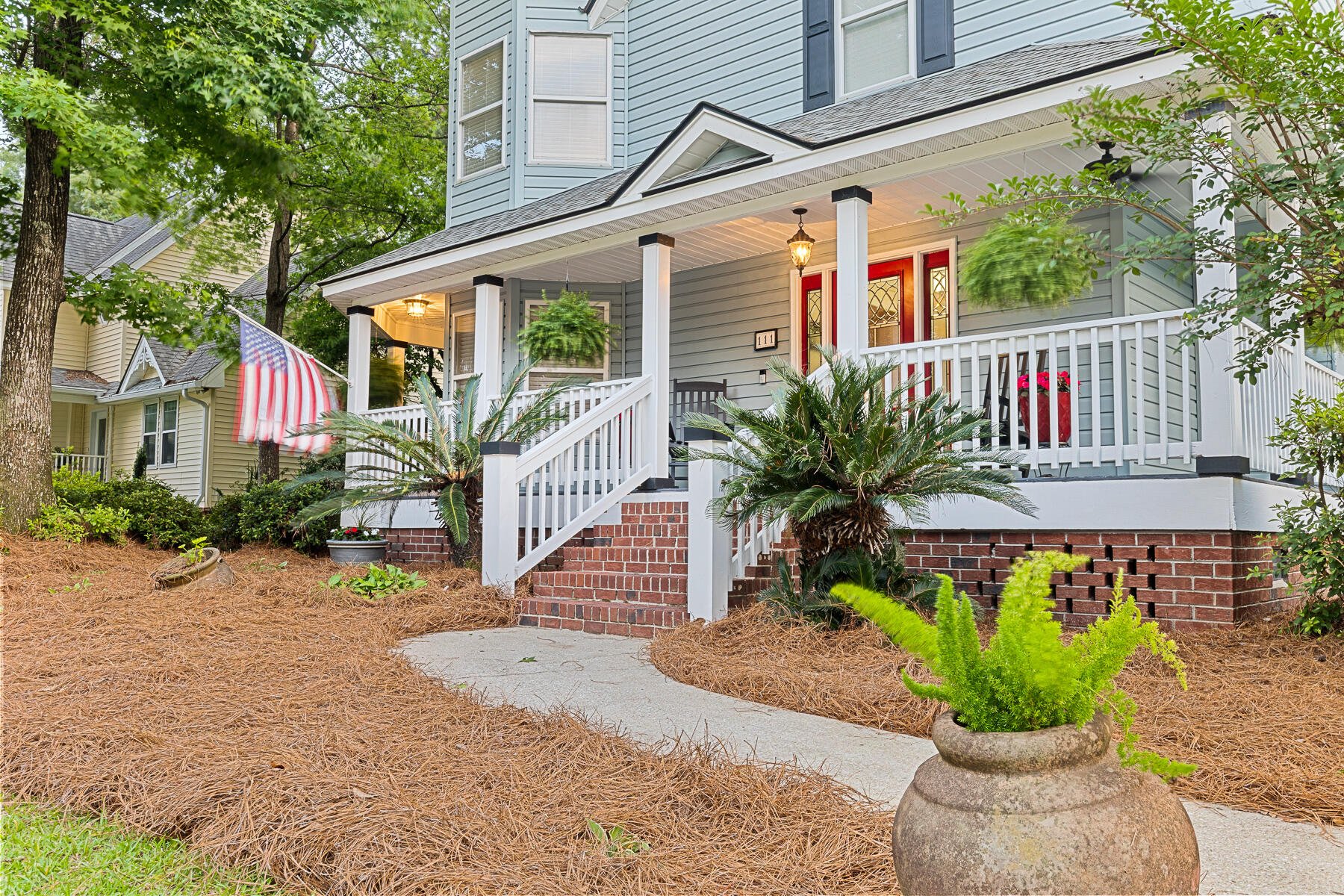
Gahagan
$545k
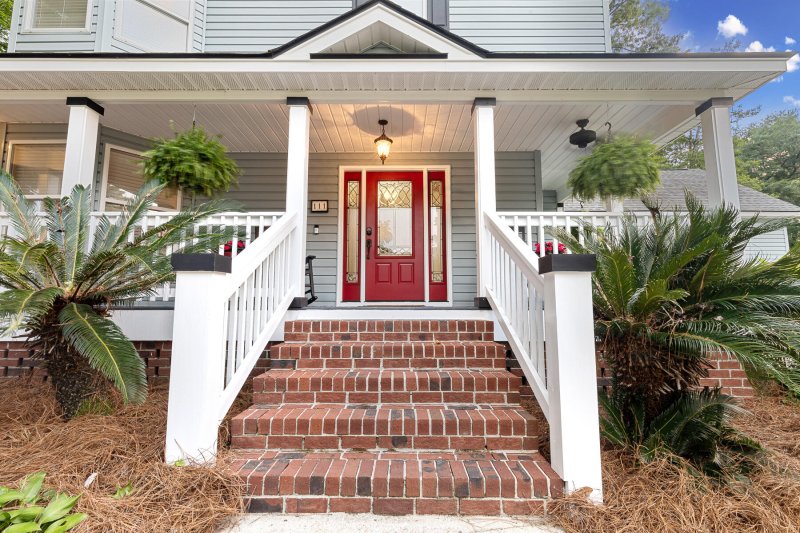
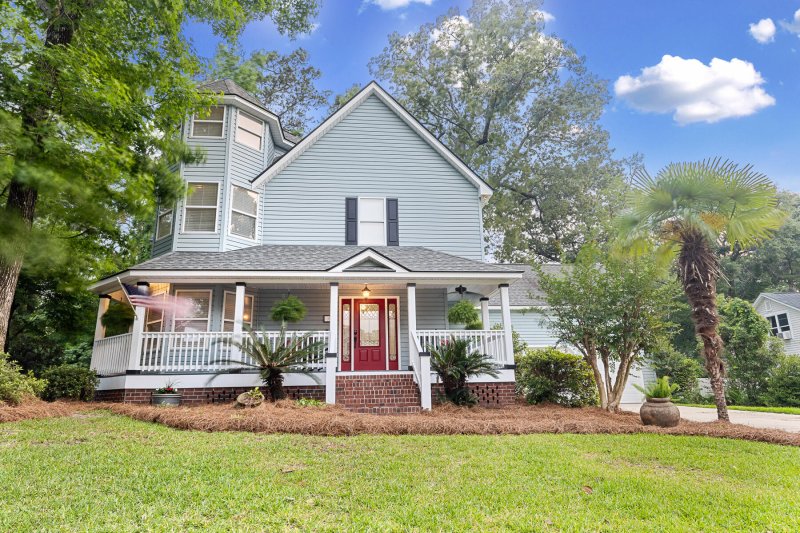
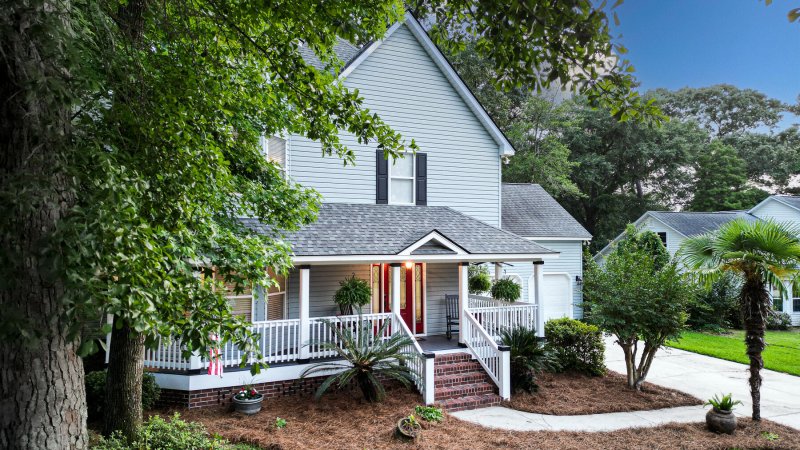
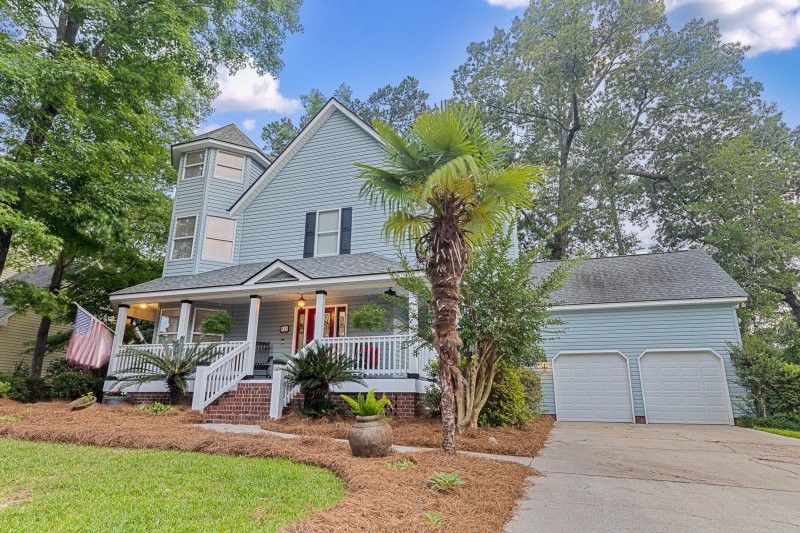
View All63 Photos

Gahagan
63
$545k
Stunning SunroomFinished RoomTop Schools
Summerville 4 Bed Gem: Sunroom, Finished Room, Top Schools
Gahagan
Stunning SunroomFinished RoomTop Schools
111 Long Bow Road, Summerville, SC 29485
$545,000
$545,000
208 views
21 saves
Does this home feel like a match?
Let us know — it helps us curate better suggestions for you.
Property Highlights
Bedrooms
4
Bathrooms
2
Property Details
Stunning SunroomFinished RoomTop Schools
Welcome to this beautifully maintained 4-bedroom, 2.5-bathroom home offering over 2900 sq ft of warm, inviting living space in a serene, established neighborhood. This classic residence is full of character and thoughtful updates, perfect for comfortable living and elegant entertaining.
Time on Site
5 months ago
Property Type
Residential
Year Built
1992
Lot Size
12,632 SqFt
Price/Sq.Ft.
N/A
HOA Fees
Request Info from Buyer's AgentProperty Details
Bedrooms:
4
Bathrooms:
2
Total Building Area:
2,914 SqFt
Property Sub-Type:
SingleFamilyResidence
Garage:
Yes
School Information
Elementary:
Spann
Middle:
Alston
High:
Summerville
School assignments may change. Contact the school district to confirm.
Additional Information
Region
0
C
1
H
2
S
Lot And Land
Lot Features
0 - .5 Acre, Cul-De-Sac
Lot Size Area
0.29
Lot Size Acres
0.29
Lot Size Units
Acres
Agent Contacts
List Agent Mls Id
15888
List Office Name
ERA Wilder Realty, Inc
List Office Mls Id
9043
List Agent Full Name
Lisa Coxe
Community & H O A
Community Features
Trash, Walk/Jog Trails
Room Dimensions
Bathrooms Half
1
Room Master Bedroom Level
Upper
Property Details
Directions
Berlin G Myers From I 26, Left Onto Gahagan, Take Into The Gahagan Subdivision Onto Black Oak Boulevard, Take Second Left Onto Long Bow Rd, House Will Be On Your Left
M L S Area Major
62 - Summerville/Ladson/Ravenel to Hwy 165
Tax Map Number
1450308010
County Or Parish
Dorchester
Property Sub Type
Single Family Detached
Architectural Style
Traditional
Construction Materials
Vinyl Siding
Exterior Features
Roof
Architectural, Fiberglass
Other Structures
No
Parking Features
2 Car Garage, Attached, Garage Door Opener
Patio And Porch Features
Patio, Front Porch, Porch - Full Front, Wrap Around
Interior Features
Cooling
Central Air
Heating
Central
Flooring
Carpet, Ceramic Tile, Wood
Room Type
Eat-In-Kitchen, Family, Frog Attached, Laundry, Pantry, Separate Dining, Sun
Laundry Features
Electric Dryer Hookup, Washer Hookup, Laundry Room
Interior Features
Ceiling - Blown, Eat-in Kitchen, Family, Frog Attached, Pantry, Separate Dining, Sun
Systems & Utilities
Sewer
Public Sewer
Utilities
Dominion Energy, Summerville CPW
Water Source
Public
Financial Information
Listing Terms
Cash, Conventional, FHA, VA Loan
Additional Information
Stories
3
Garage Y N
true
Carport Y N
false
Cooling Y N
true
Feed Types
- IDX
Heating Y N
true
Listing Id
25015716
Mls Status
Active
Listing Key
22ccf087e684233e6a5b0dc5222d6f6b
Coordinates
- -80.178755
- 33.003252
Fireplace Y N
true
Parking Total
2
Carport Spaces
0
Covered Spaces
2
Entry Location
Ground Level
Standard Status
Active
Fireplaces Total
3
Source System Key
20250606022332698633000000
Attached Garage Y N
true
Building Area Units
Square Feet
Foundation Details
- Crawl Space
New Construction Y N
false
Property Attached Y N
false
Originating System Name
CHS Regional MLS
Showing & Documentation
Internet Address Display Y N
true
Internet Consumer Comment Y N
true
Internet Automated Valuation Display Y N
true
