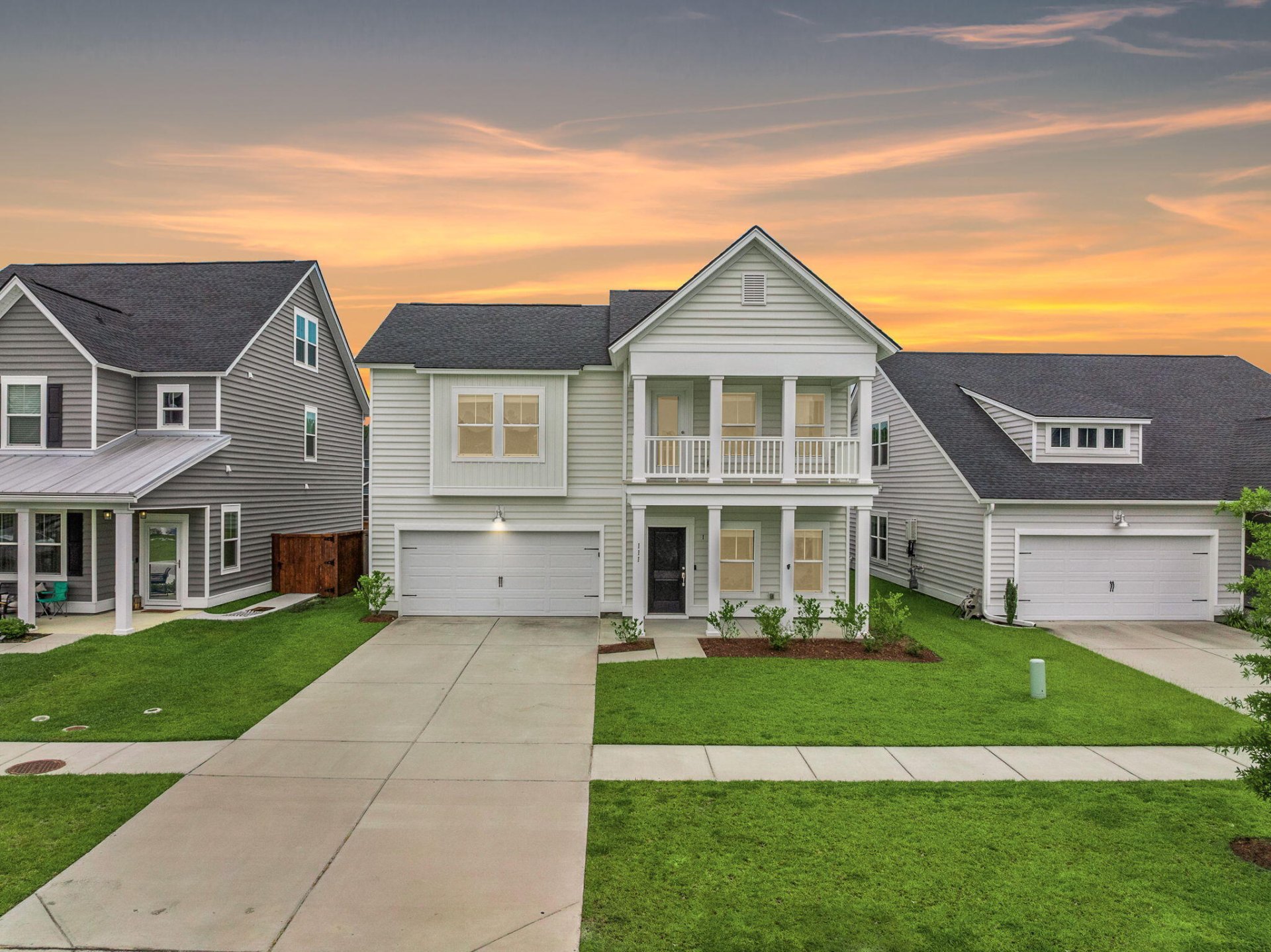
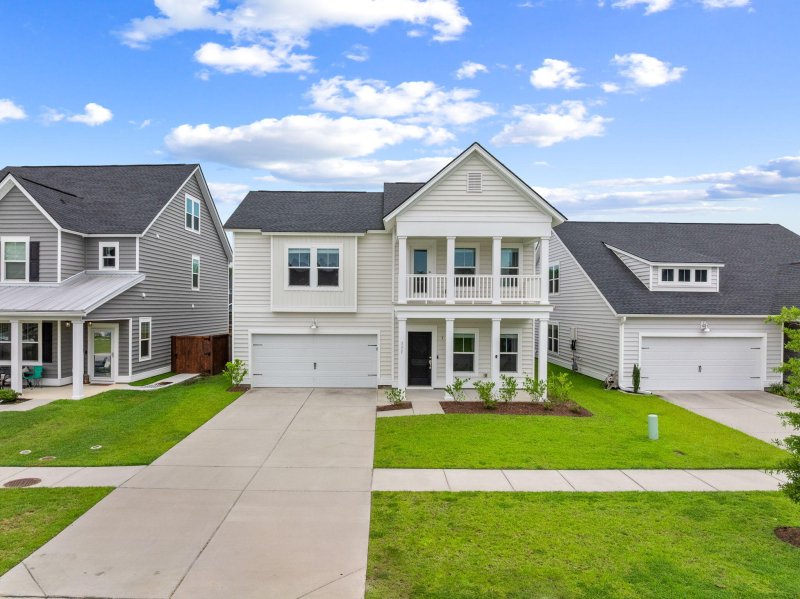
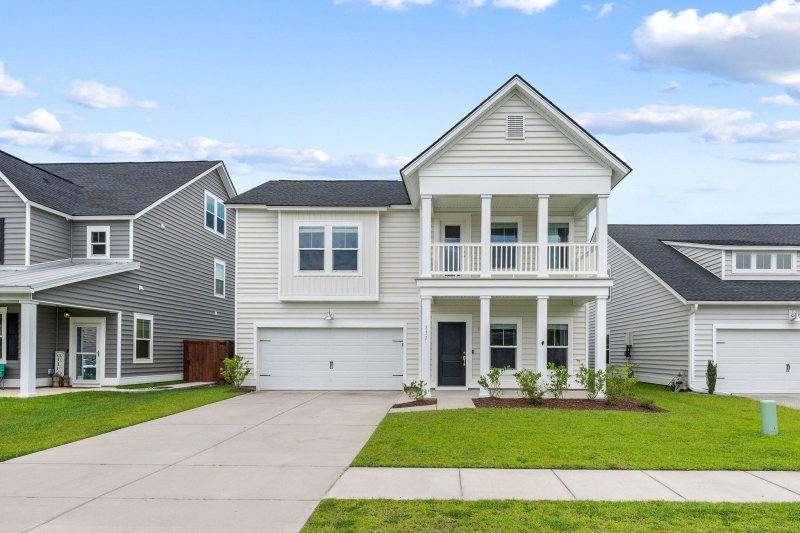
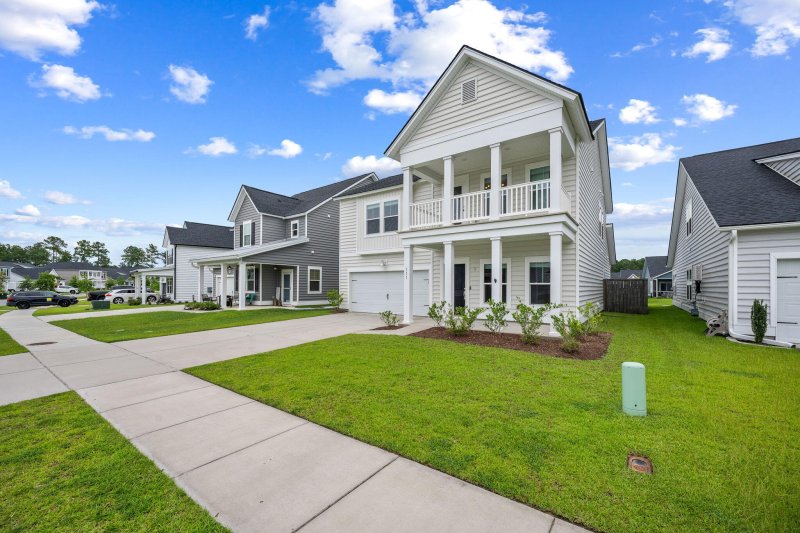
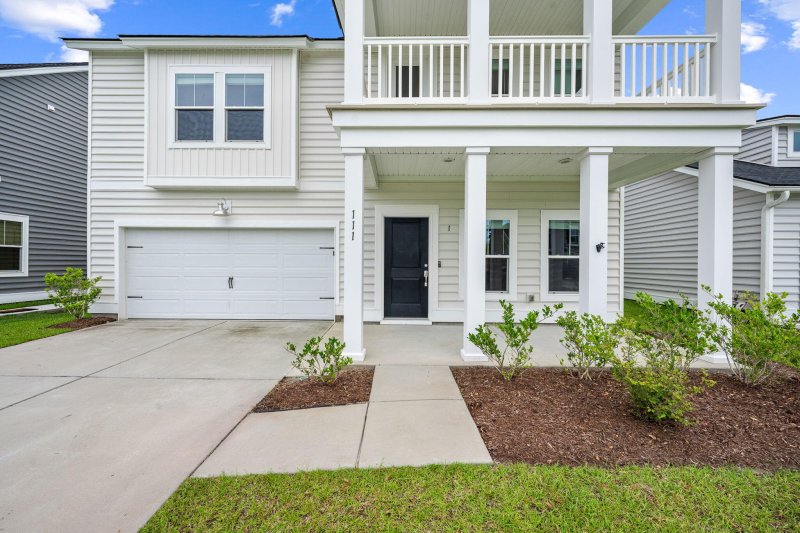

111 Haverhill Street in Cane Bay Plantation, Summerville, SC
111 Haverhill Street, Summerville, SC 29486
$454,880
$454,880
Does this home feel like a match?
Let us know — it helps us curate better suggestions for you.
Property Highlights
Bedrooms
5
Bathrooms
3
Property Details
Prepare to be captivated by the Charleston charm of this stunning Kensington floor plan, featuring iconic double front porches that offer exceptional curb appeal. This spacious home offers 5 bedrooms and 3.5 bathrooms, blending Southern style with modern functionality. Step inside to an inviting open foyer, with a formal dining room to your right--ideal for hosting family dinners or festive gatherings. The heart of the home is the open-concept kitchen and living area, perfect for everyday living and entertaining alike. A convenient half bath and the generously sized owner's suite--complete with a private en suite bath--round out the first floor. Upstairs, you'll find four additional bedrooms and two full bathrooms. Two of the bedrooms are connected by a Jack-and-Jill bath, while anotheroversized bedroom offers its own private access to a full bathroom that also connects to the hallway, an ideal setup for guests or a flex space.
Time on Site
3 months ago
Property Type
Residential
Year Built
2021
Lot Size
6,098 SqFt
Price/Sq.Ft.
N/A
HOA Fees
Request Info from Buyer's AgentProperty Details
School Information
Additional Information
Region
Lot And Land
Agent Contacts
Community & H O A
Room Dimensions
Property Details
Exterior Features
Interior Features
Systems & Utilities
Financial Information
Additional Information
- IDX
- -80.09037
- 33.149124
- Slab
