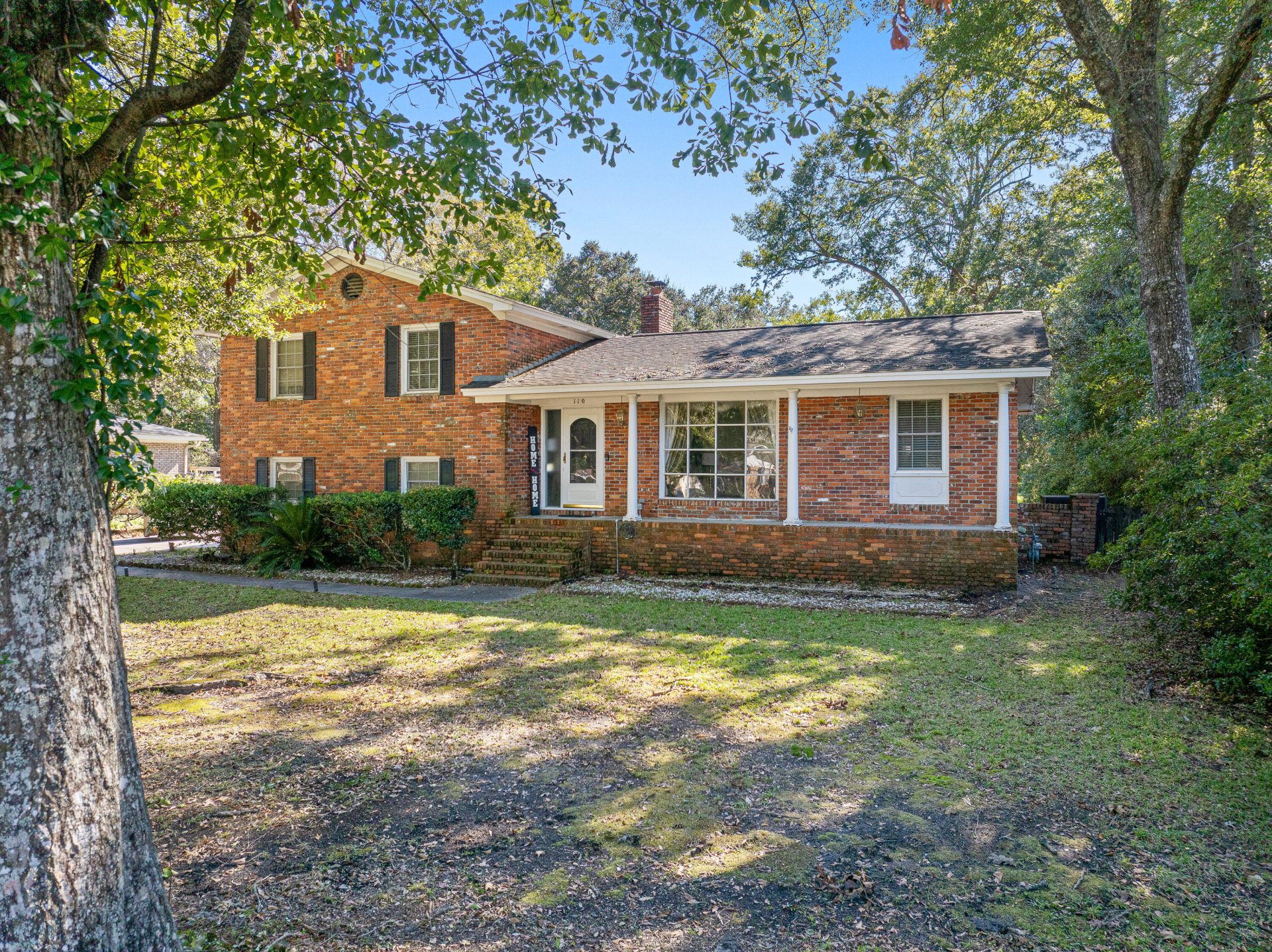
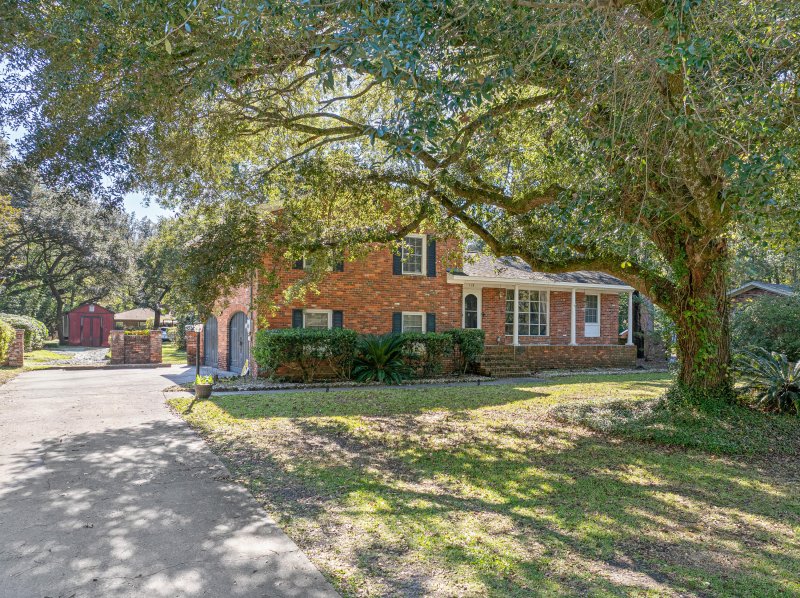
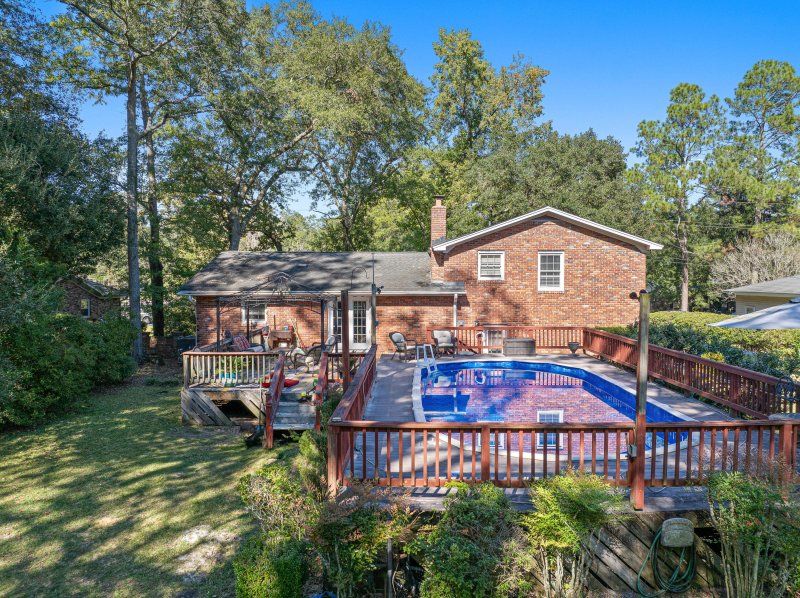
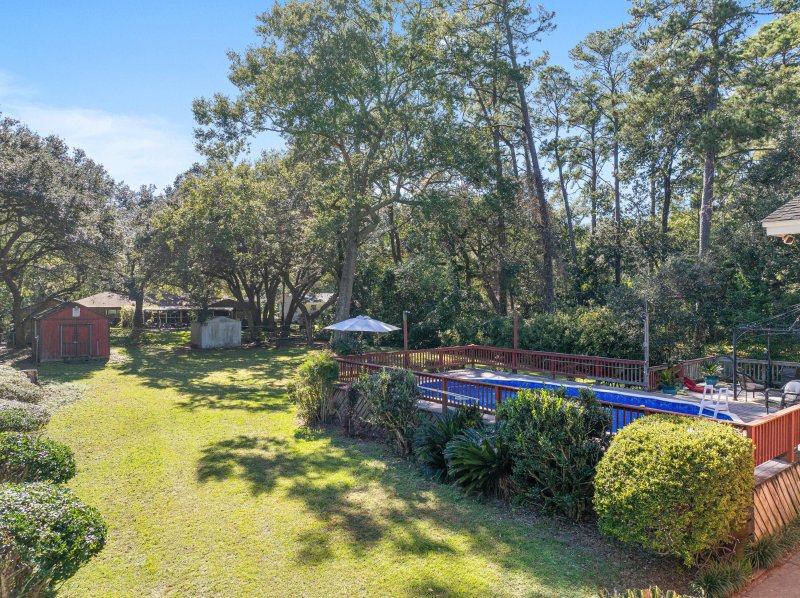
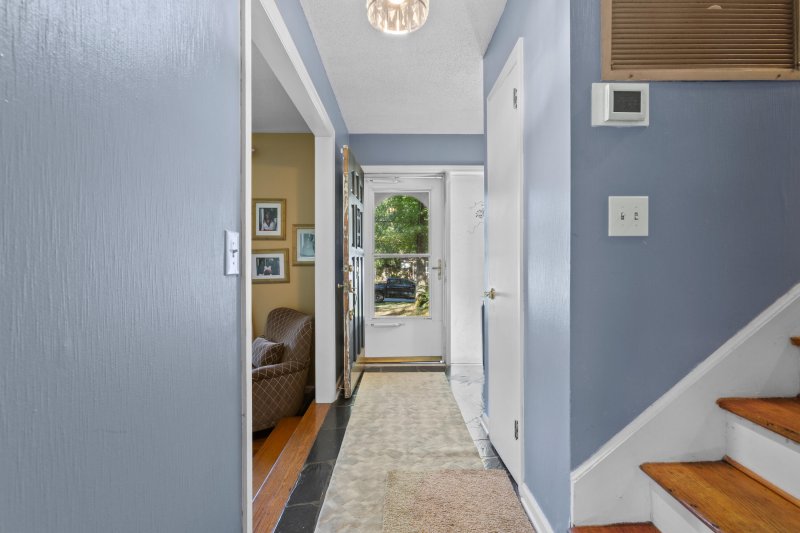

110 Harter Drive in Quail Arbor, Summerville, SC
110 Harter Drive, Summerville, SC 29485
$375,000
$375,000
Does this home feel like a match?
Let us know — it helps us curate better suggestions for you.
Property Highlights
Bedrooms
3
Bathrooms
2
Property Details
NO HOA! This well-maintained home sits on one of the largest lots in Quail Arbor, surrounded by beautiful oak trees and outdoor features designed for relaxation and entertainment. Enjoy your own backyard paradise complete with a sparkling swimming pool, a large deck, a workshop, and a shed--perfect for gatherings, hobbies, or simply unwinding in your private retreat.Step inside through the charming flagstone entryway into a sunken formal living room, highlighted by a curved picture window and chandelier, seamlessly connected to the formal dining room. The updated kitchen offers granite countertops, a kitchen island, new appliances, and ample storage. The cozy family room features a brick fireplace and French doors leading to the backyard oasis.Upstairs, the primary bedroomincludes wood floors and dual closets, while two additional bedrooms provide generous space, ceiling fans, and abundant natural light. The second bathroom offers a large vanity and a tub/shower combo.
Time on Site
4 weeks ago
Property Type
Residential
Year Built
1987
Lot Size
23,086 SqFt
Price/Sq.Ft.
N/A
HOA Fees
Request Info from Buyer's AgentProperty Details
School Information
Additional Information
Region
Lot And Land
Agent Contacts
Community & H O A
Room Dimensions
Property Details
Exterior Features
Interior Features
Systems & Utilities
Financial Information
Additional Information
- IDX
- -80.190877
- 32.985149
- Crawl Space
