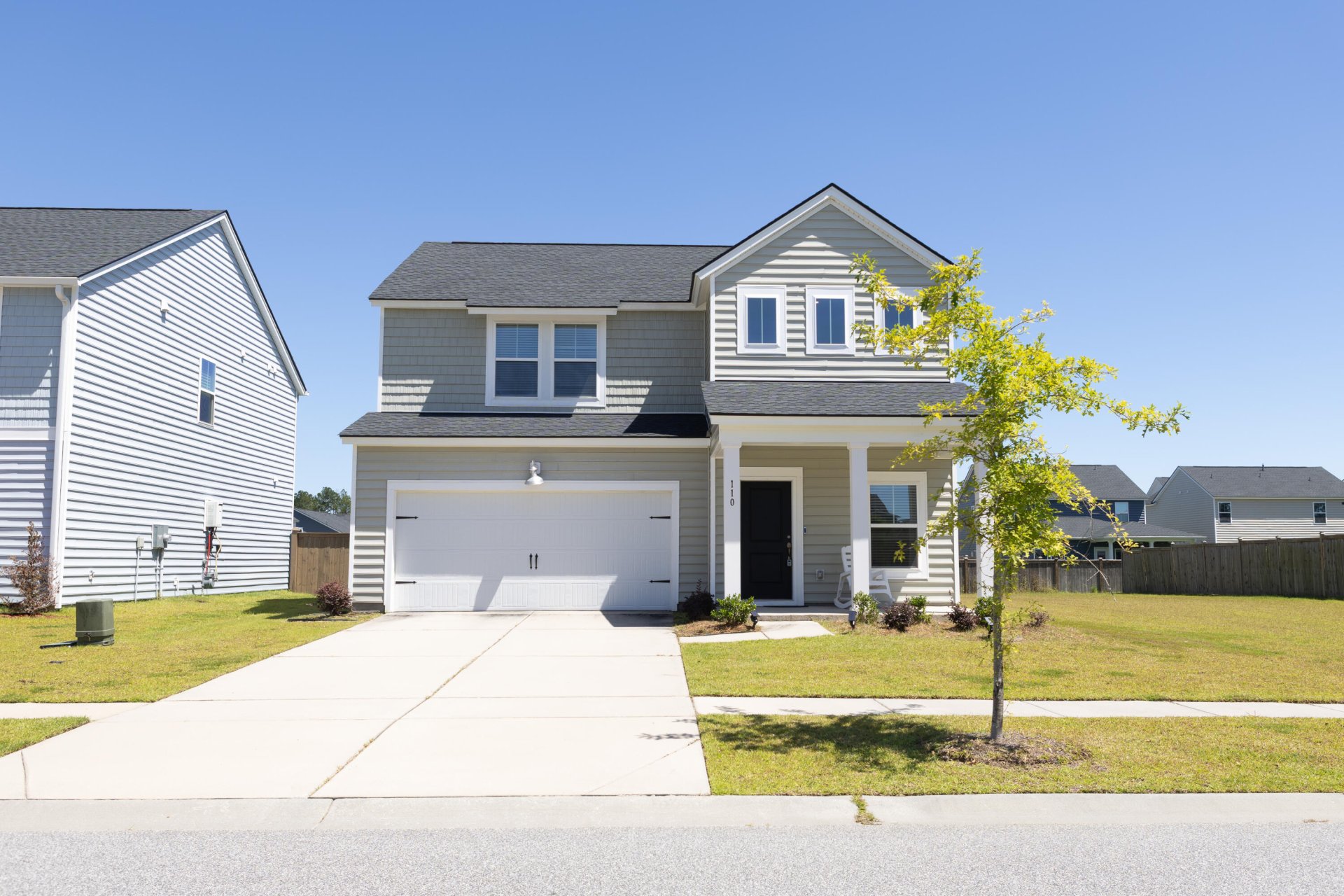
Summers Corner
$372k
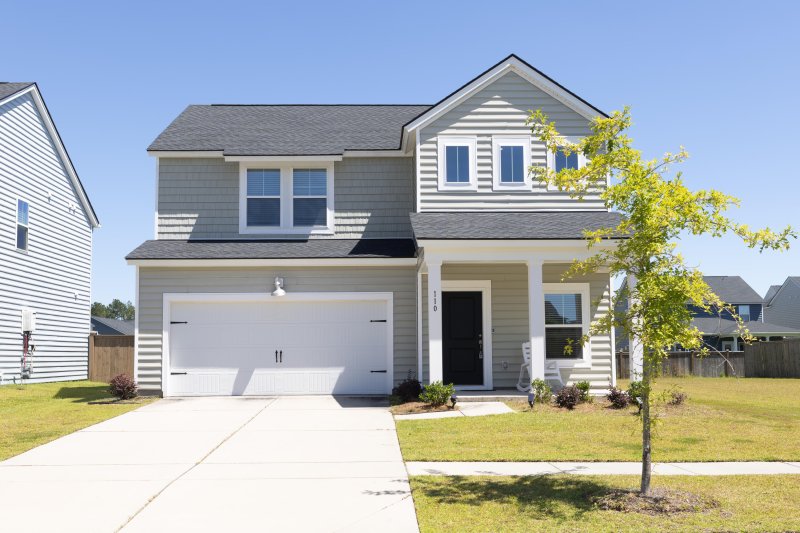
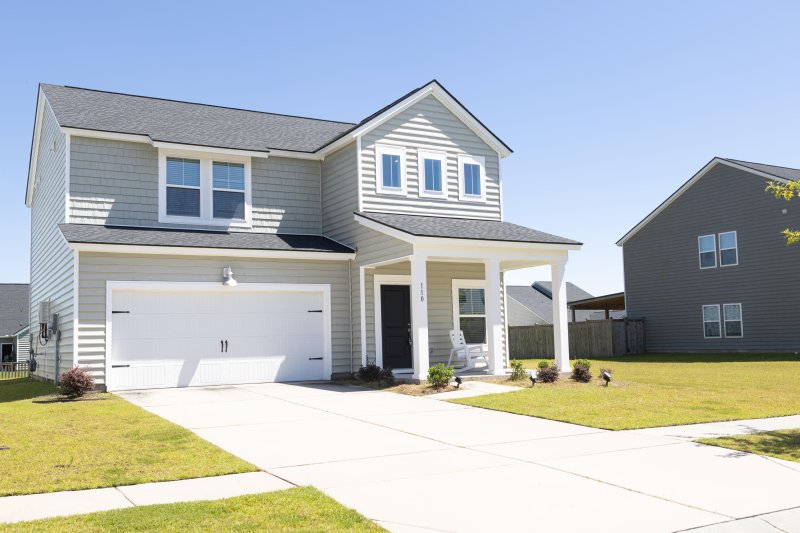
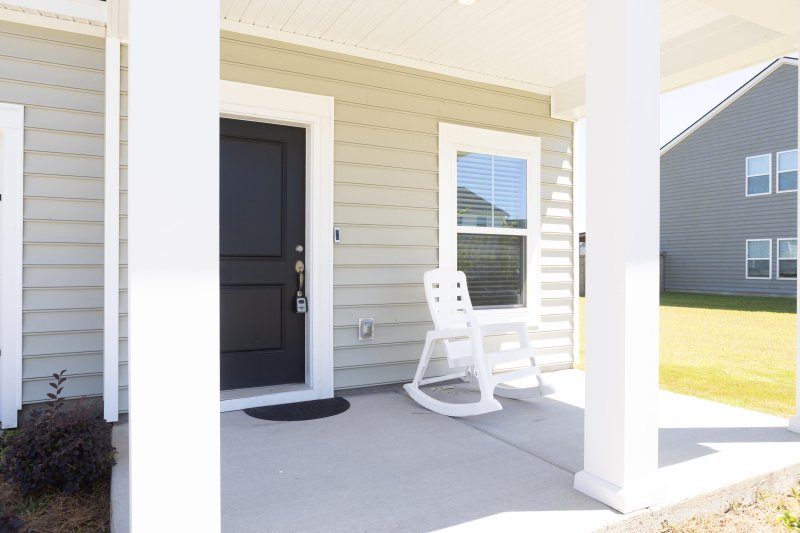
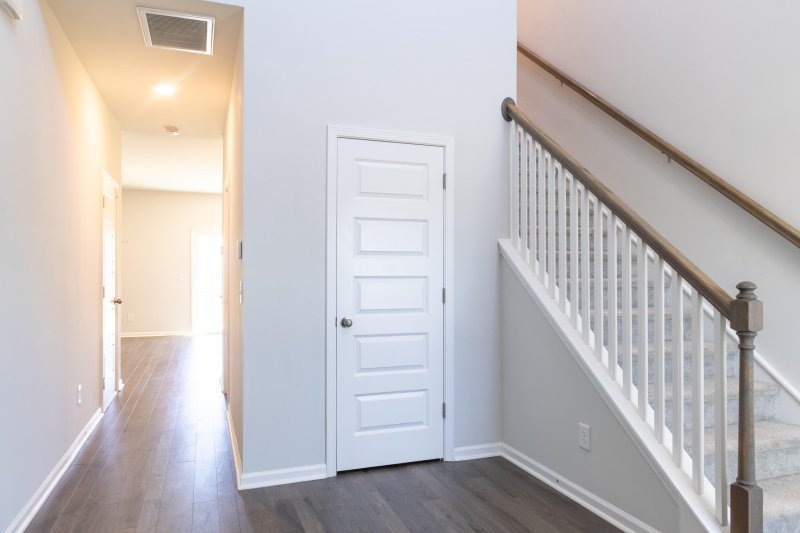
View All71 Photos

Summers Corner
71
$372k
110 Greenbelt Court in Summers Corner, Summerville, SC
110 Greenbelt Court, Summerville, SC 29485
$372,000
$372,000
203 views
20 saves
Does this home feel like a match?
Let us know — it helps us curate better suggestions for you.
Property Highlights
Bedrooms
3
Bathrooms
2
Property Details
✨ Welcome Home to 110 Greenbriar Ct - Summer's Corner Living at Its Finest! ✨Tucked away in the highly sought-after community of Summer's Corner, this charming 3 bedroom, 2 bath home blends modern comfort with Lowcountry charm. From the moment you step inside, you'll love the bright, open floor plan designed for both entertaining and everyday living.
Time on Site
2 months ago
Property Type
Residential
Year Built
2022
Lot Size
6,098 SqFt
Price/Sq.Ft.
N/A
HOA Fees
Request Info from Buyer's AgentProperty Details
Bedrooms:
3
Bathrooms:
2
Total Building Area:
1,919 SqFt
Property Sub-Type:
SingleFamilyResidence
Garage:
Yes
Stories:
2
School Information
Elementary:
Sand Hill
Middle:
Gregg
High:
Ashley Ridge
School assignments may change. Contact the school district to confirm.
Additional Information
Region
0
C
1
H
2
S
Lot And Land
Lot Size Area
0.14
Lot Size Acres
0.14
Lot Size Units
Acres
Agent Contacts
List Agent Mls Id
36798
List Office Name
Coldwell Banker Realty
List Office Mls Id
1595
List Agent Full Name
Dynasty Lewis
Community & H O A
Security Features
Security System
Community Features
Dog Park, Park, Pool, Trash, Walk/Jog Trails
Room Dimensions
Bathrooms Half
1
Room Master Bedroom Level
Upper
Property Details
Directions
West On Ashley River Rd, Then Left On Delmar Hwy, Turn Right Onto Clay Field Trail, Right On Morning Song St, And A Left On Greenbelt Ct.
M L S Area Major
63 - Summerville/Ridgeville
Tax Map Number
1680313014
County Or Parish
Dorchester
Property Sub Type
Single Family Detached
Architectural Style
Traditional
Construction Materials
Vinyl Siding
Exterior Features
Roof
Architectural
Other Structures
No
Parking Features
2 Car Garage, Garage Door Opener
Patio And Porch Features
Front Porch
Interior Features
Cooling
Central Air
Heating
Forced Air, Natural Gas
Flooring
Carpet, Luxury Vinyl
Room Type
Eat-In-Kitchen, Foyer, Laundry, Living/Dining Combo, Pantry
Laundry Features
Laundry Room
Interior Features
Ceiling - Smooth, High Ceilings, Kitchen Island, Walk-In Closet(s), Ceiling Fan(s), Eat-in Kitchen, Entrance Foyer, Living/Dining Combo, Pantry
Systems & Utilities
Sewer
Public Sewer
Utilities
Dominion Energy, Dorchester Cnty Water Auth
Water Source
Public
Financial Information
Listing Terms
Any
Additional Information
Stories
2
Garage Y N
true
Carport Y N
false
Cooling Y N
true
Feed Types
- IDX
Heating Y N
true
Listing Id
25023743
Mls Status
Active
Listing Key
c61e0fd312c9d933691b2ea90c0c090f
Coordinates
- -80.255367
- 32.936169
Fireplace Y N
false
Parking Total
2
Carport Spaces
0
Covered Spaces
2
Co List Agent Key
f8d3c8441004654ff77f04af8d51cf3d
Home Warranty Y N
true
Standard Status
Active
Co List Office Key
bcdb2ac9d37a4d97f5300d33e594a419
Source System Key
20250827191756791301000000
Co List Agent Mls Id
40512
Co List Office Name
Coldwell Banker Realty
Building Area Units
Square Feet
Co List Office Mls Id
1595
Foundation Details
- Slab
New Construction Y N
false
Property Attached Y N
false
Co List Agent Full Name
Jennifer Atkins
Originating System Name
CHS Regional MLS
Special Listing Conditions
10 Yr Warranty
Co List Agent Preferred Phone
910-330-8875
Showing & Documentation
Internet Address Display Y N
true
Internet Consumer Comment Y N
true
Internet Automated Valuation Display Y N
true
