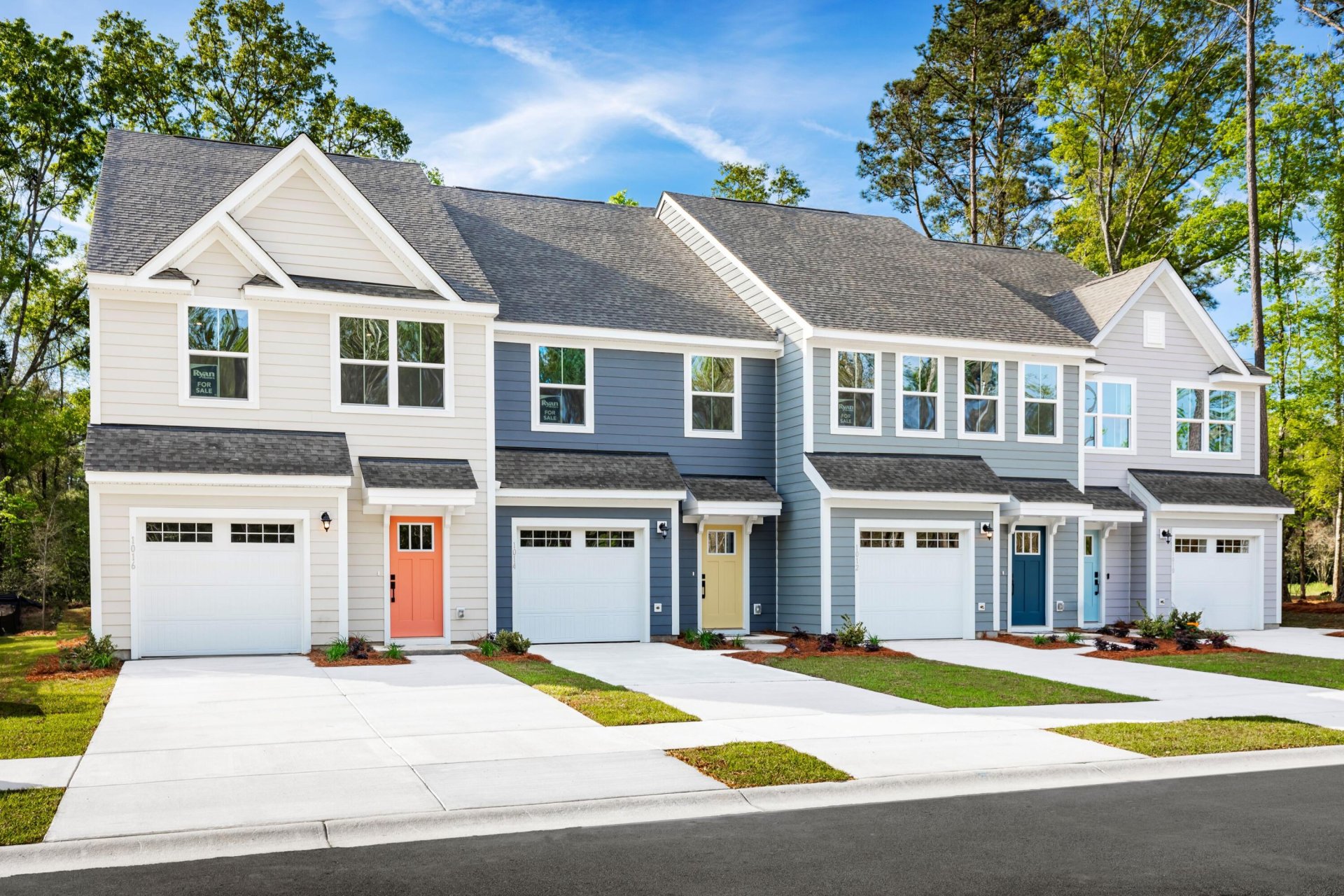
Crescent Cove Villas
$290k
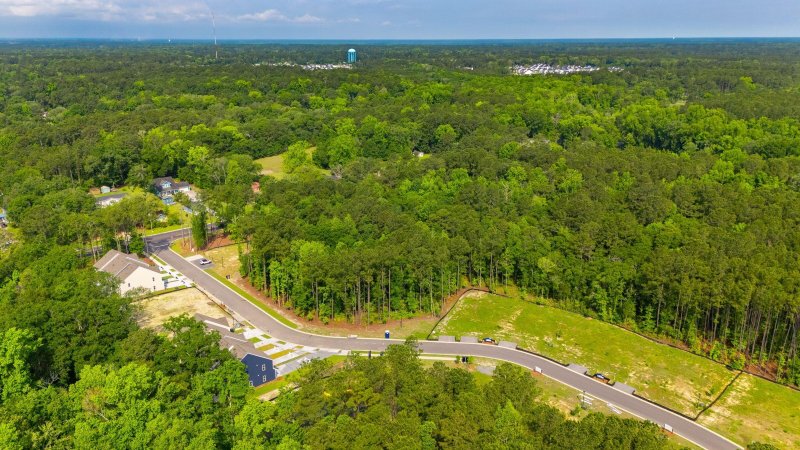
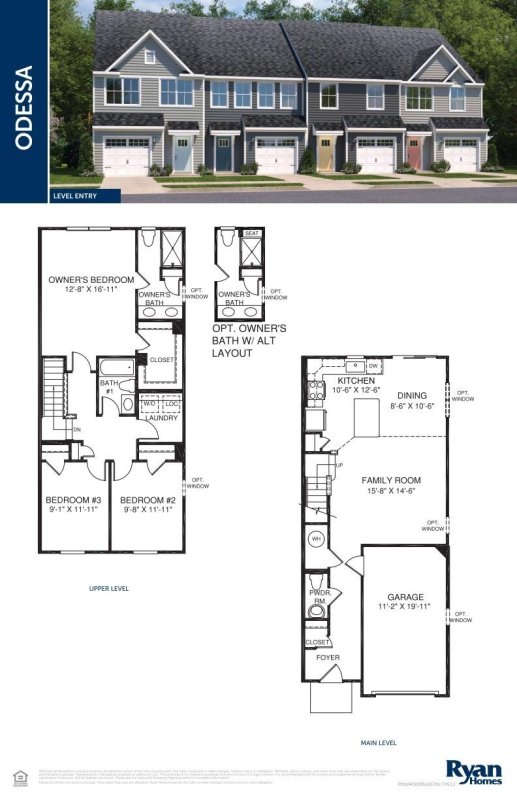
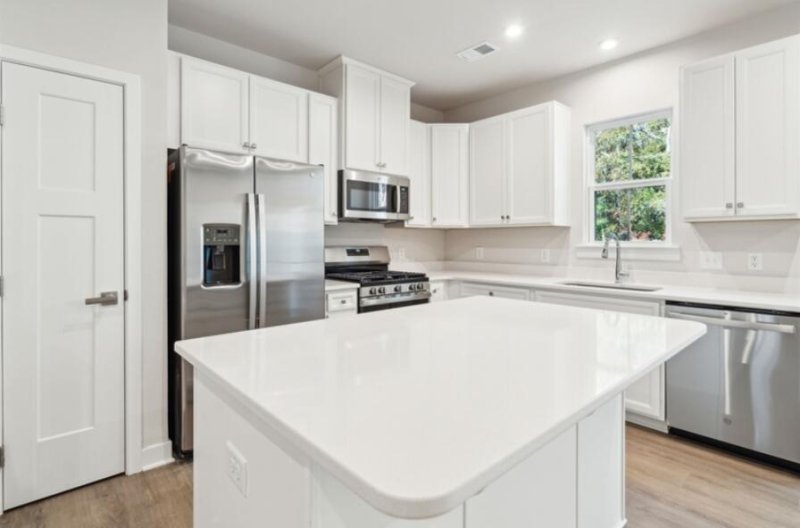
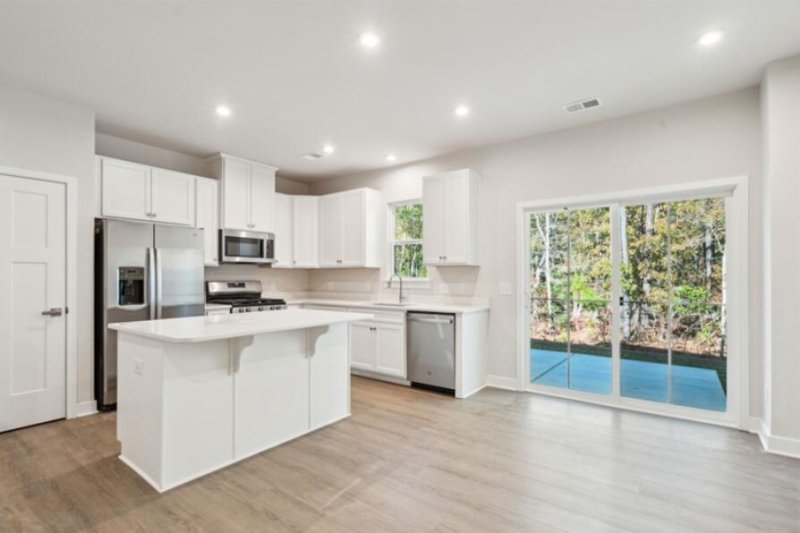
View All21 Photos

Crescent Cove Villas
21
$290k
Private EnclaveWooded Rear YardConvenient Location
Discover Brand New Summerville Townhome in Private Wooded Enclave
Crescent Cove Villas
Private EnclaveWooded Rear YardConvenient Location
1091 Crescent Cove Lane, Summerville, SC 29483
$289,990
$289,990
207 views
21 saves
Does this home feel like a match?
Let us know — it helps us curate better suggestions for you.
Property Highlights
Bedrooms
3
Bathrooms
2
Property Details
Private EnclaveWooded Rear YardConvenient Location
Welcome Home to 1091 Crescent Cove Lane! An enclave of only 61 homes surrounded by trees. A great location, under 15 mins to downtown Summerville!
Time on Site
5 months ago
Property Type
Residential
Year Built
2025
Lot Size
N/A
Price/Sq.Ft.
N/A
HOA Fees
Request Info from Buyer's AgentProperty Details
Bedrooms:
3
Bathrooms:
2
Total Building Area:
1,576 SqFt
Property Sub-Type:
Townhouse
Garage:
Yes
Stories:
2
School Information
Elementary:
Newington
Middle:
Gregg
High:
Summerville
School assignments may change. Contact the school district to confirm.
Additional Information
Region
0
C
1
H
2
S
Lot And Land
Lot Features
0 - .5 Acre
Lot Size Area
0
Lot Size Acres
0
Lot Size Units
Acres
Agent Contacts
List Agent Mls Id
41217
List Office Name
Ryan Homes
List Office Mls Id
9706
List Agent Full Name
Benjamin Phillips
Green Features
Green Building Verification Type
HERS Index Score
Room Dimensions
Bathrooms Half
1
Room Master Bedroom Level
Upper
Property Details
Directions
Located Off Orangeburg Rd, Less Than 1 Mile From Dorchester Rd On The Right Hand Side.
M L S Area Major
63 - Summerville/Ridgeville
Tax Map Number
1520706041000
Structure Type
Townhouse
County Or Parish
Dorchester
Property Sub Type
Single Family Attached
Construction Materials
Cement Siding
Exterior Features
Roof
Architectural
Fencing
Partial
Other Structures
No
Parking Features
1 Car Garage
Interior Features
Cooling
Central Air
Heating
Natural Gas
Flooring
Carpet, Luxury Vinyl
Room Type
Eat-In-Kitchen, Living/Dining Combo
Window Features
ENERGY STAR Qualified Windows
Interior Features
Kitchen Island, Eat-in Kitchen, Living/Dining Combo
Systems & Utilities
Sewer
Public Sewer
Water Source
Public
Financial Information
Listing Terms
Buy Down, Cash, Conventional, FHA, VA Loan
Additional Information
Stories
2
Garage Y N
true
Carport Y N
false
Cooling Y N
true
Feed Types
- IDX
Heating Y N
true
Listing Id
25017402
Mls Status
Active
Listing Key
03ce6c2f6507304b4ab1353ad4932dcb
Coordinates
- -80.210125
- 32.975583
Fireplace Y N
false
Parking Total
1
Carport Spaces
0
Covered Spaces
1
Home Warranty Y N
true
Standard Status
Active
Source System Key
20250623164131506312000000
Building Area Units
Square Feet
Foundation Details
- Slab
New Construction Y N
true
Property Attached Y N
true
Originating System Name
CHS Regional MLS
Special Listing Conditions
10 Yr Warranty
Showing & Documentation
Internet Address Display Y N
true
Internet Consumer Comment Y N
true
Internet Automated Valuation Display Y N
true
