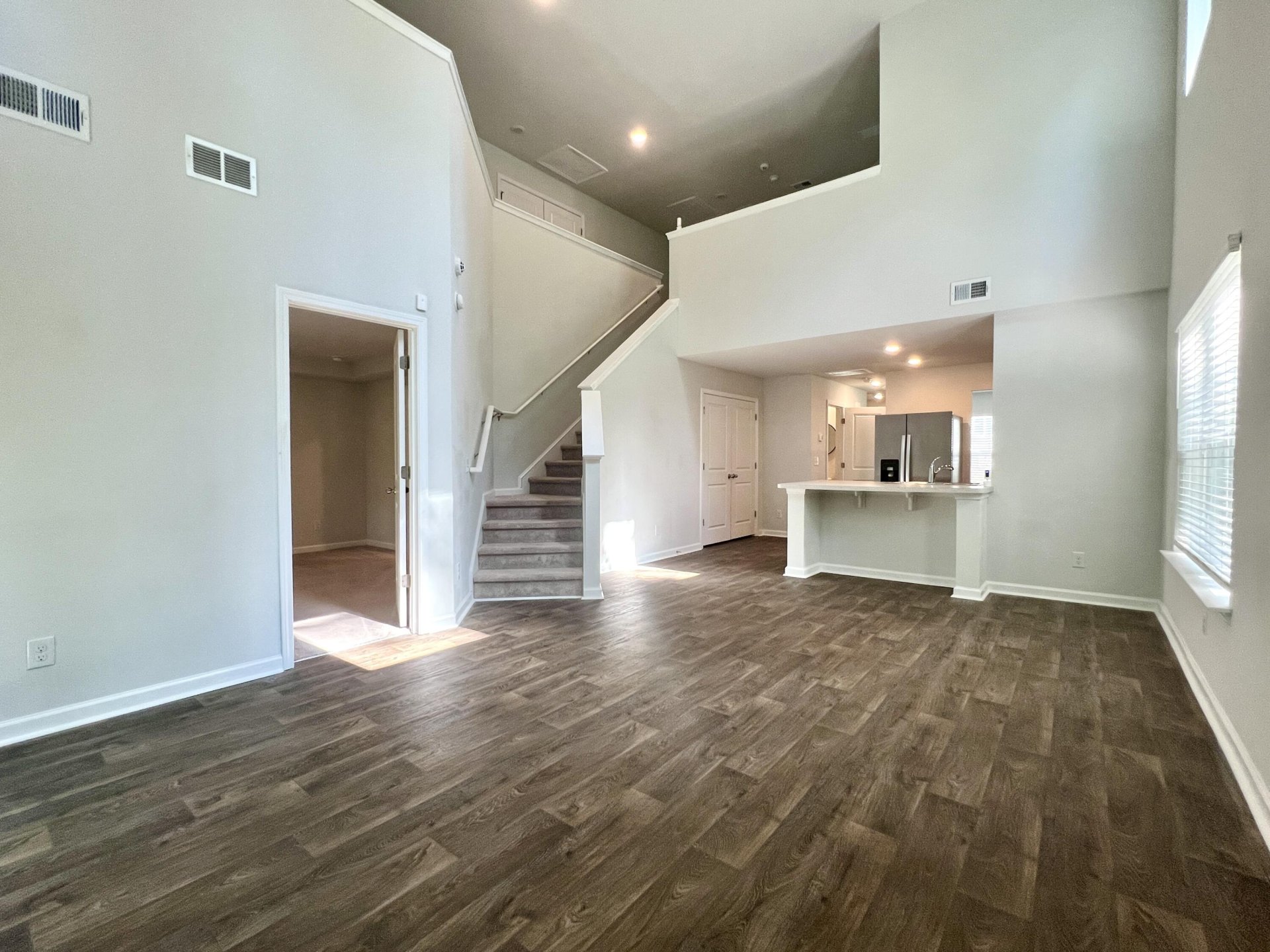
Palmetto Reach
$330k




View All30 Photos

Palmetto Reach
30
$330k
First Floor PrimarySpacious KitchenLoft Area
Move-In Ready 2021 End Unit Townhome - Convenient Summerville Living
Palmetto Reach
First Floor PrimarySpacious KitchenLoft Area
109 Rosefield Court, Summerville, SC 29485
$330,000
$330,000
201 views
20 saves
Does this home feel like a match?
Let us know — it helps us curate better suggestions for you.
Property Highlights
Bedrooms
3
Bathrooms
2
Property Details
First Floor PrimarySpacious KitchenLoft Area
Move in ready, welcome to your blank canvas, 109 Rosefield Court! This is a spacious three-bedroom END UNIT townhome. Built in 2021, it has been thoughtfully maintained by its original owner, this beautiful home blends comfort, functionality, and sought after natural lighting with its open-concept layout.
Time on Site
5 months ago
Property Type
Residential
Year Built
2021
Lot Size
4,356 SqFt
Price/Sq.Ft.
N/A
HOA Fees
Request Info from Buyer's AgentProperty Details
Bedrooms:
3
Bathrooms:
2
Total Building Area:
1,932 SqFt
Property Sub-Type:
Townhouse
Garage:
Yes
Stories:
2
School Information
Elementary:
Summerville
Middle:
Alston
High:
Ashley Ridge
School assignments may change. Contact the school district to confirm.
Additional Information
Region
0
C
1
H
2
S
Lot And Land
Lot Features
0 - .5 Acre, High, Interior Lot, Level, Wooded
Lot Size Area
0.1
Lot Size Acres
0.1
Lot Size Units
Acres
Agent Contacts
List Agent Mls Id
22751
List Office Name
Charleston Expert Home Sellers, LLC
List Office Mls Id
10680
List Agent Full Name
Joel Cardwell
Community & H O A
Community Features
Trash
Room Dimensions
Bathrooms Half
1
Room Master Bedroom Level
Lower
Property Details
Directions
Travel On I-26 W Toward Columbia. Take Exit 199a. Turn Left Onto Berlin G Myers Pkwy. Turn Left On Old Trolley Rd. Turn Left Onto Community Rd. Turn Right Onto Parkington Ln.
M L S Area Major
62 - Summerville/Ladson/Ravenel to Hwy 165
Tax Map Number
1450711004
Structure Type
Condominium, Townhouse
County Or Parish
Dorchester
Property Sub Type
Single Family Attached
Exterior Features
Other Structures
No
Parking Features
1 Car Garage, Off Street
Patio And Porch Features
Patio
Interior Features
Cooling
Central Air
Heating
Electric, Heat Pump
Flooring
Carpet, Luxury Vinyl, Vinyl
Room Type
Great, Laundry, Loft, Pantry, Separate Dining, Utility
Window Features
Window Treatments
Laundry Features
Electric Dryer Hookup, Washer Hookup, Laundry Room
Interior Features
Ceiling - Cathedral/Vaulted, Ceiling - Smooth, Tray Ceiling(s), High Ceilings, Garden Tub/Shower, Walk-In Closet(s), Great, Loft, Pantry, Separate Dining, Utility
Systems & Utilities
Sewer
Public Sewer
Utilities
Dominion Energy, Dorchester Cnty Water and Sewer Dept, Dorchester Cnty Water Auth
Water Source
Public
Financial Information
Listing Terms
Cash, Conventional, FHA, VA Loan
Additional Information
Stories
2
Garage Y N
true
Carport Y N
false
Cooling Y N
true
Feed Types
- IDX
Heating Y N
true
Listing Id
25017358
Mls Status
Active
Listing Key
39c40ac9aa93b094d67a86ad0ec192cf
Coordinates
- -80.174674
- 32.993281
Fireplace Y N
false
Parking Total
1
Carport Spaces
0
Covered Spaces
1
Entry Location
Ground Level
Standard Status
Active
Source System Key
20250622233053825358000000
Building Area Units
Square Feet
Foundation Details
- Slab
New Construction Y N
false
Property Attached Y N
true
Originating System Name
CHS Regional MLS
Showing & Documentation
Internet Address Display Y N
true
Internet Consumer Comment Y N
true
Internet Automated Valuation Display Y N
true
